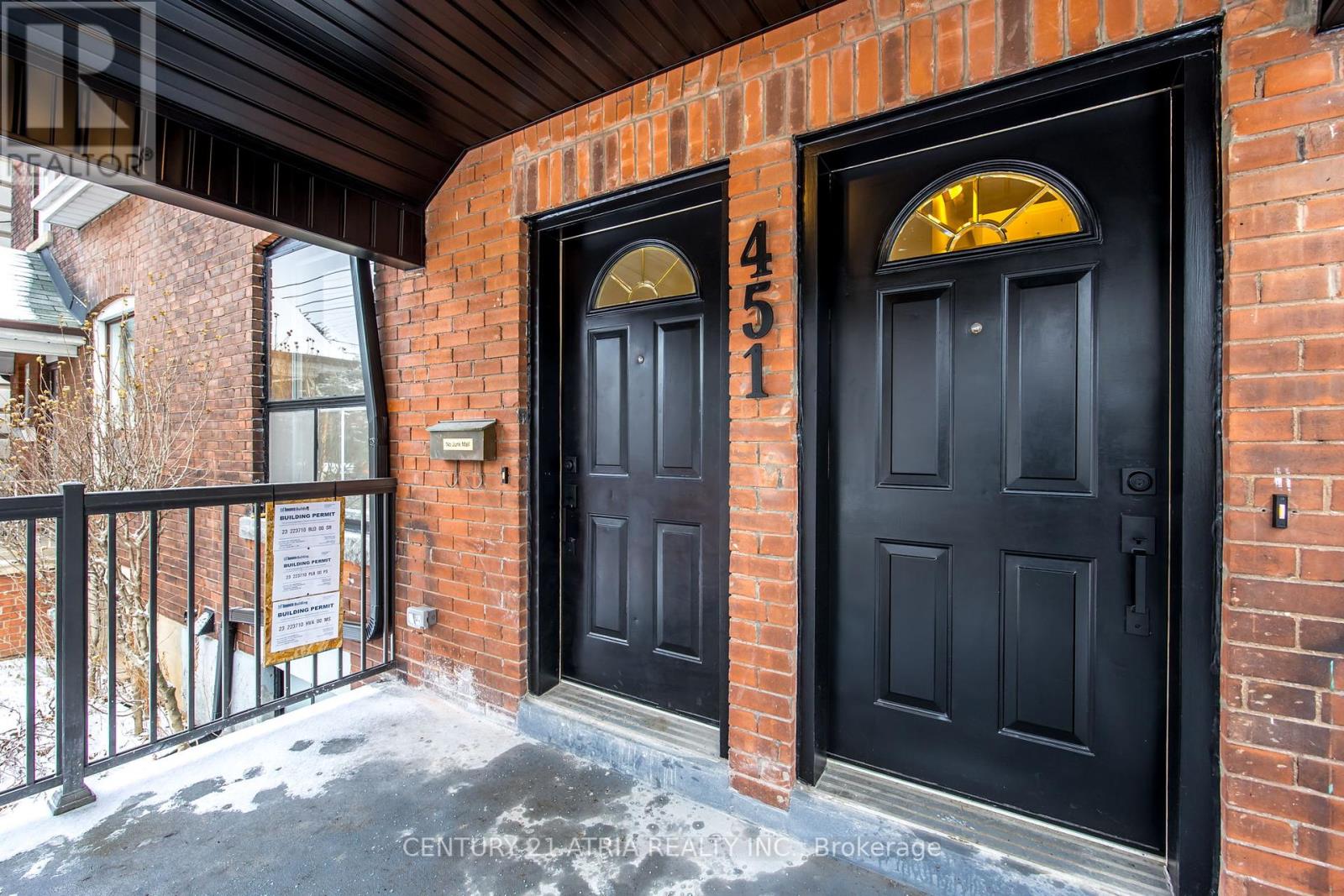Main - 451 Lansdowne Avenue Toronto, Ontario M6H 3Y2
$3,850 Monthly
Welcome to 451 Lansdowne Avenue, a legal, beautifully renovated rental property nestled in one of Torontos most vibrant neighborhoods. This thoughtfully updated home offers the perfect blend of comfort, convenience, and urban charm. Inside, youll find spacious living areas filled with natural light, complemented by new flooring and tiles throughout the unit. The modern kitchen features brand-new appliances in a complete 5-piece setup, ideal for everyday living and entertaining. Enjoy the convenience of in-suite laundry and unwind on you private second-floor balcony, offering serene views of the backyard and laneway. Situated in an unbeatable location, this property is just a 7-minute walk to the TTC subway station and a 15-minute stroll to the GO Train, making commuting a breeze. Youll be within walking distance of parks, cafes, restaurants, grocery stores, and a variety of shopping options. Families will appreciate the proximity to schools, libraries, and recreational facilities, while city lovers will enjoy being just minutes from the lively Bloor Street West, Dundas West, and Little Portugal areas. This is urban living at its finestdont miss the opportunity to make this exceptional property your next home. **EXTRAS** Completely renovated Unit, all new appliances, fresh paint, be the first to live in this home! (id:61852)
Property Details
| MLS® Number | W11954146 |
| Property Type | Multi-family |
| Community Name | Dufferin Grove |
| Features | Carpet Free |
Building
| BathroomTotal | 2 |
| BedroomsAboveGround | 3 |
| BedroomsTotal | 3 |
| Amenities | Separate Electricity Meters |
| Appliances | Water Meter, Dryer, Washer |
| CoolingType | Wall Unit |
| ExteriorFinish | Brick |
| FlooringType | Wood |
| FoundationType | Concrete |
| HeatingFuel | Electric |
| HeatingType | Heat Pump |
| StoriesTotal | 2 |
| SizeInterior | 1100 - 1500 Sqft |
| Type | Fourplex |
| UtilityWater | Municipal Water |
Land
| Acreage | No |
| Sewer | Sanitary Sewer |
| SizeIrregular | . |
| SizeTotalText | . |
Rooms
| Level | Type | Length | Width | Dimensions |
|---|---|---|---|---|
| Main Level | Primary Bedroom | 2.69 m | 5.2 m | 2.69 m x 5.2 m |
| Main Level | Bedroom | 3.12 m | 3.38 m | 3.12 m x 3.38 m |
| Main Level | Bedroom | 3.43 m | 3.33 m | 3.43 m x 3.33 m |
| Main Level | Kitchen | 2.87 m | 3.07 m | 2.87 m x 3.07 m |
| Main Level | Eating Area | 2.97 m | 2.05 m | 2.97 m x 2.05 m |
| Main Level | Living Room | 3.302 m | 5.21 m | 3.302 m x 5.21 m |
| Main Level | Dining Room | 3.302 m | 5.21 m | 3.302 m x 5.21 m |
Interested?
Contact us for more information
Eric Chunho Chan
Salesperson
501 Queen St W #200
Toronto, Ontario M5V 2B4




























