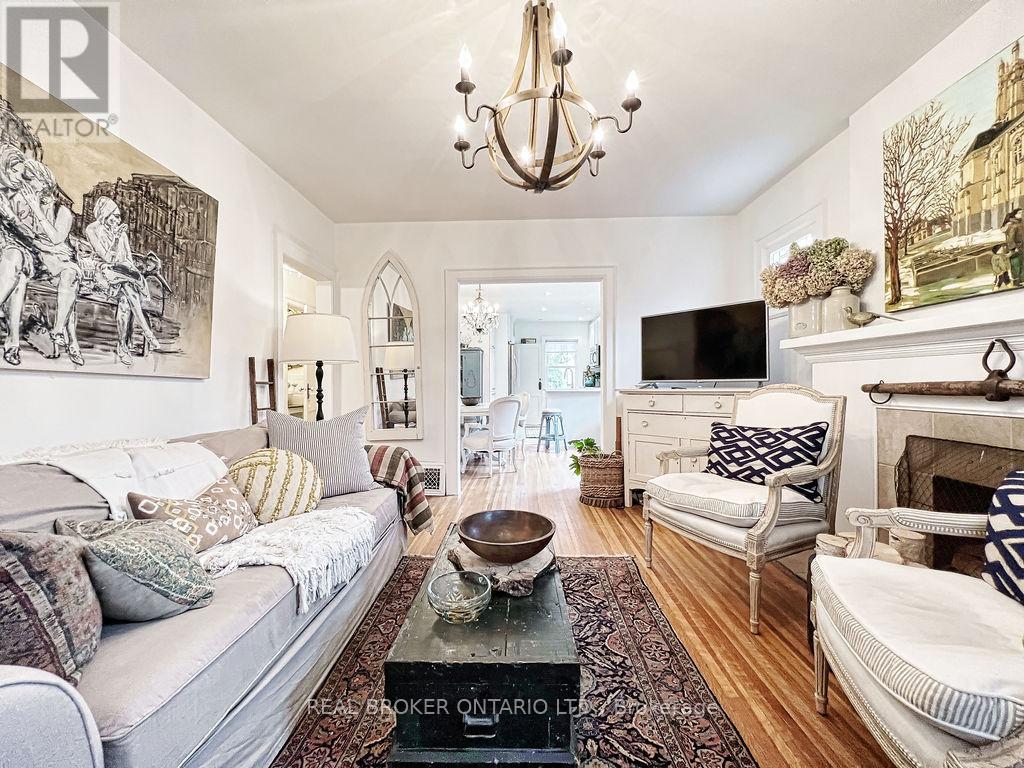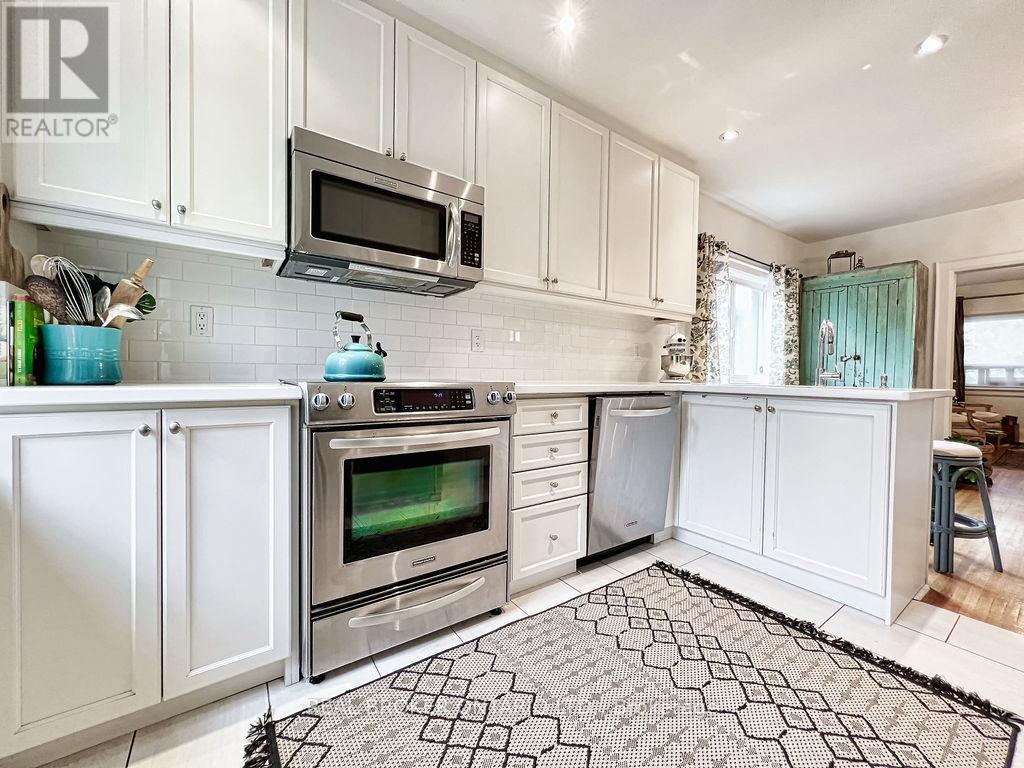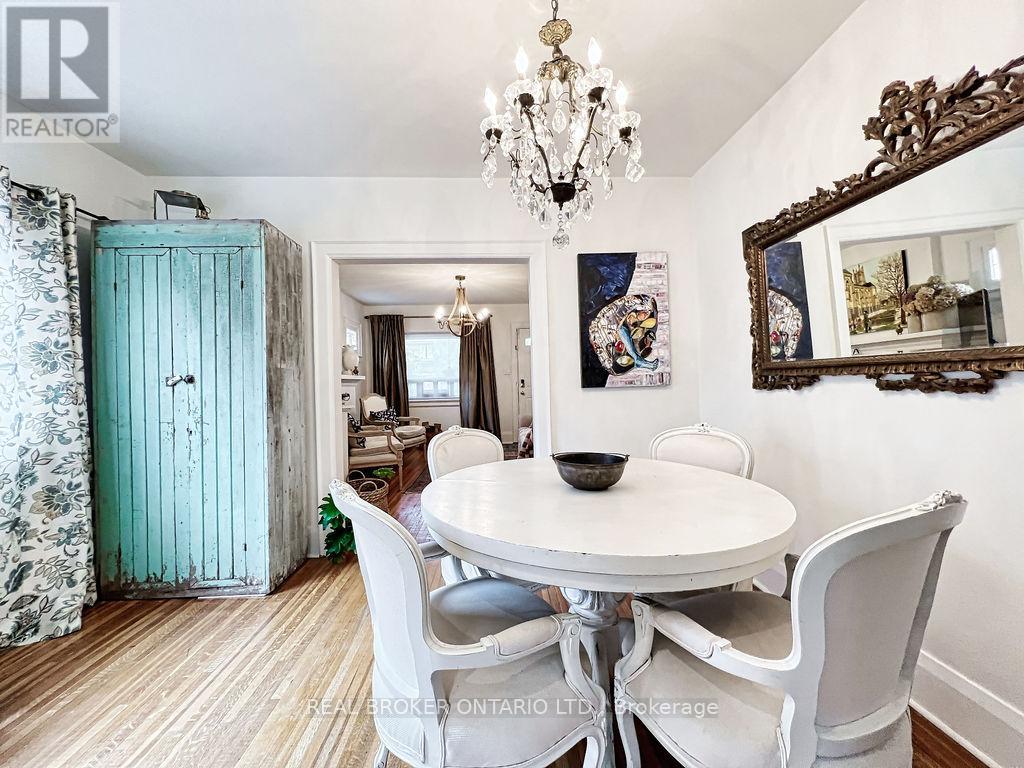Main - 43 Stanhope Avenue Toronto, Ontario M4K 3N4
$3,050 Monthly
Step into this charming main-level apartment, perfectly suited for family-friendly living and everyday ease. With two spacious bedrooms, the thoughtful layout offers flexibility to match your lifestyle. Nestled just off the vibrant Danforth, you're minutes from TTC access, top-rated schools, local amenities, and scenic hiking trails.Enjoy your mornings with coffee on the inviting front porch, and unwind in the peaceful shared backyard oasis a true escape from the city buzz. With shops, restaurants, and parks nearby, every day brings something new to discover. This isnt just a place to live, its a lifestyle. (id:61852)
Property Details
| MLS® Number | E12181547 |
| Property Type | Single Family |
| Community Name | Broadview North |
| ParkingSpaceTotal | 1 |
Building
| BathroomTotal | 1 |
| BedroomsAboveGround | 2 |
| BedroomsTotal | 2 |
| Appliances | Dishwasher, Dryer, Microwave, Stove, Washer, Refrigerator |
| ArchitecturalStyle | Bungalow |
| ConstructionStyleAttachment | Detached |
| CoolingType | Central Air Conditioning |
| ExteriorFinish | Brick |
| FlooringType | Hardwood, Carpeted |
| FoundationType | Brick |
| HeatingFuel | Natural Gas |
| HeatingType | Forced Air |
| StoriesTotal | 1 |
| SizeInterior | 700 - 1100 Sqft |
| Type | House |
| UtilityWater | Municipal Water |
Parking
| Detached Garage | |
| Garage |
Land
| Acreage | No |
| Sewer | Sanitary Sewer |
Rooms
| Level | Type | Length | Width | Dimensions |
|---|---|---|---|---|
| Other | Living Room | 4.55 m | 3.71 m | 4.55 m x 3.71 m |
| Other | Dining Room | 3.73 m | 3.07 m | 3.73 m x 3.07 m |
| Other | Kitchen | 2.87 m | 2.83 m | 2.87 m x 2.83 m |
| Other | Primary Bedroom | 3.99 m | 2.64 m | 3.99 m x 2.64 m |
| Other | Bedroom 2 | 3.58 m | 2.64 m | 3.58 m x 2.64 m |
Interested?
Contact us for more information
Kiersty Fairbairn
Salesperson
130 King St W Unit 1900b
Toronto, Ontario M5X 1E3
























