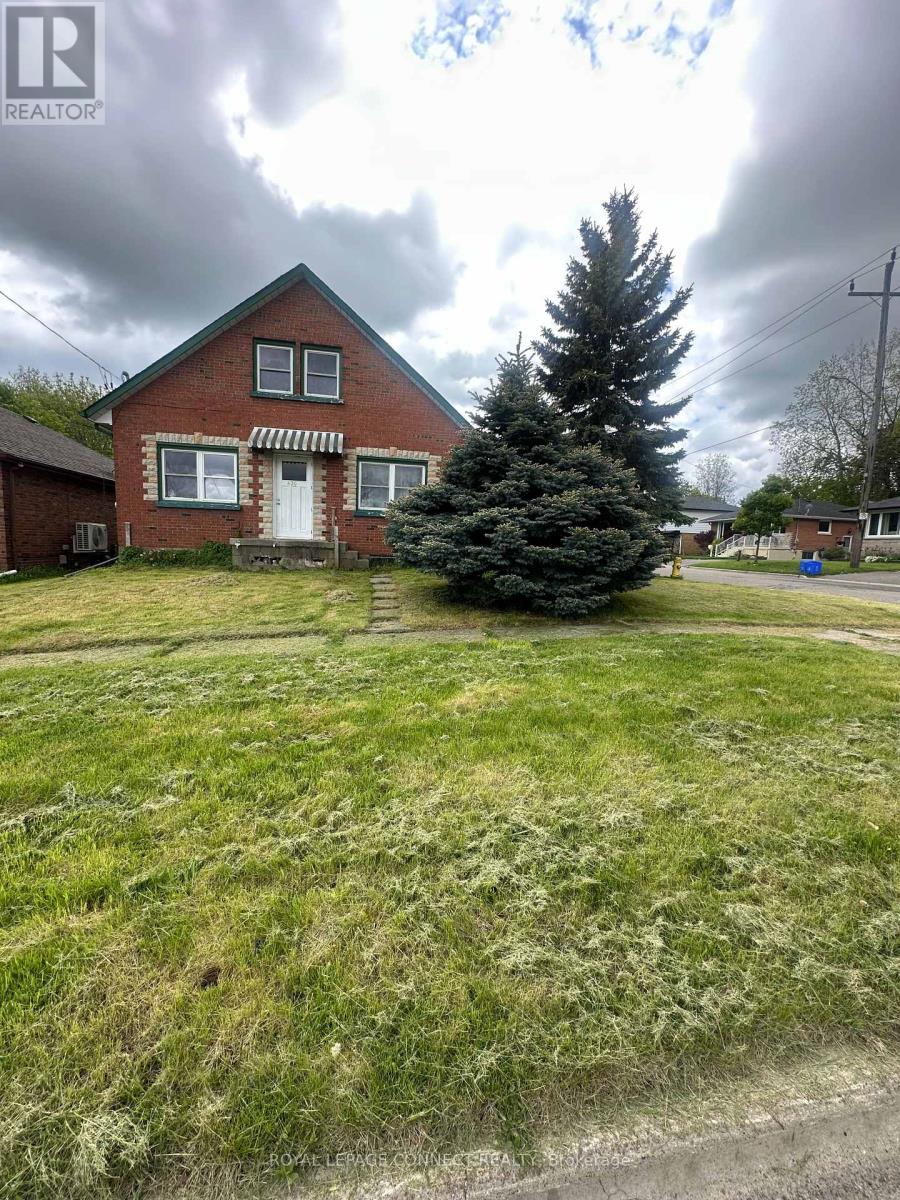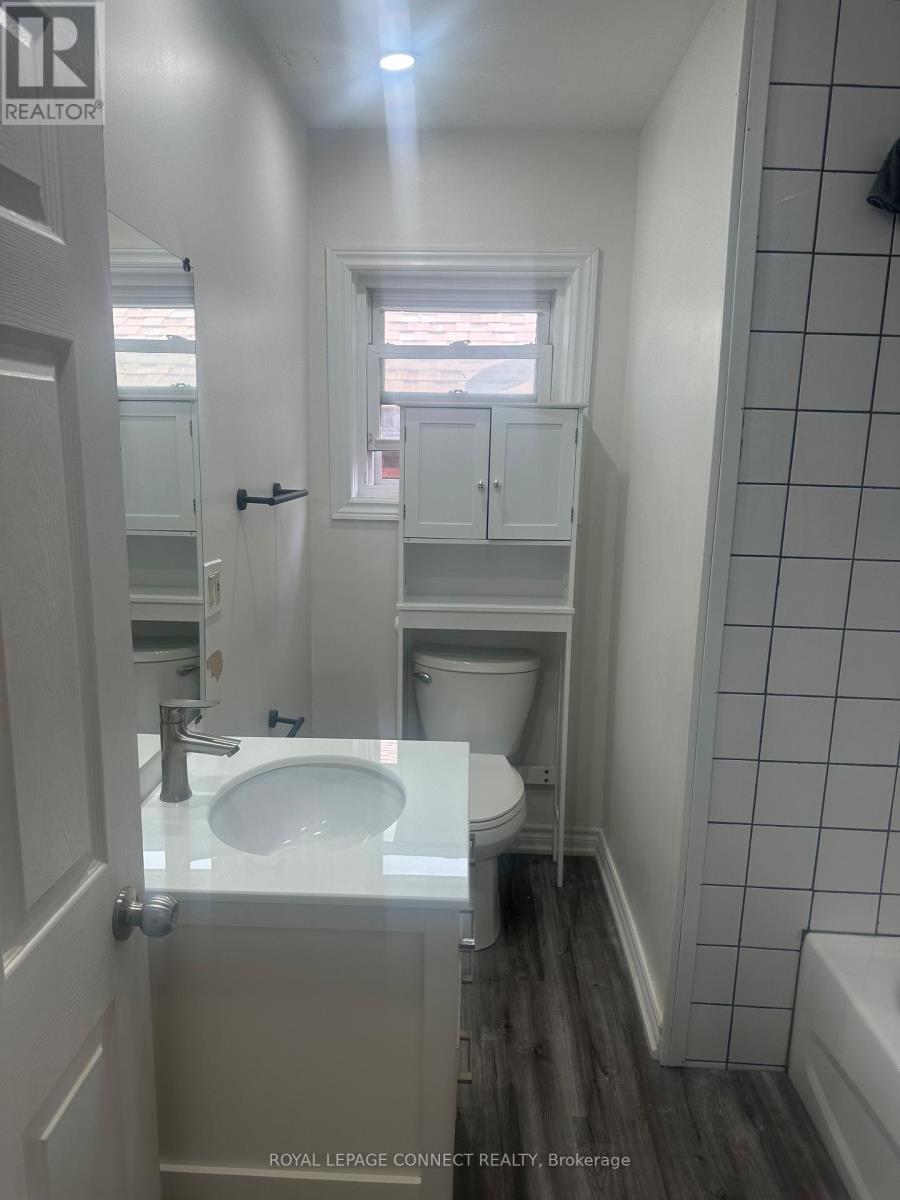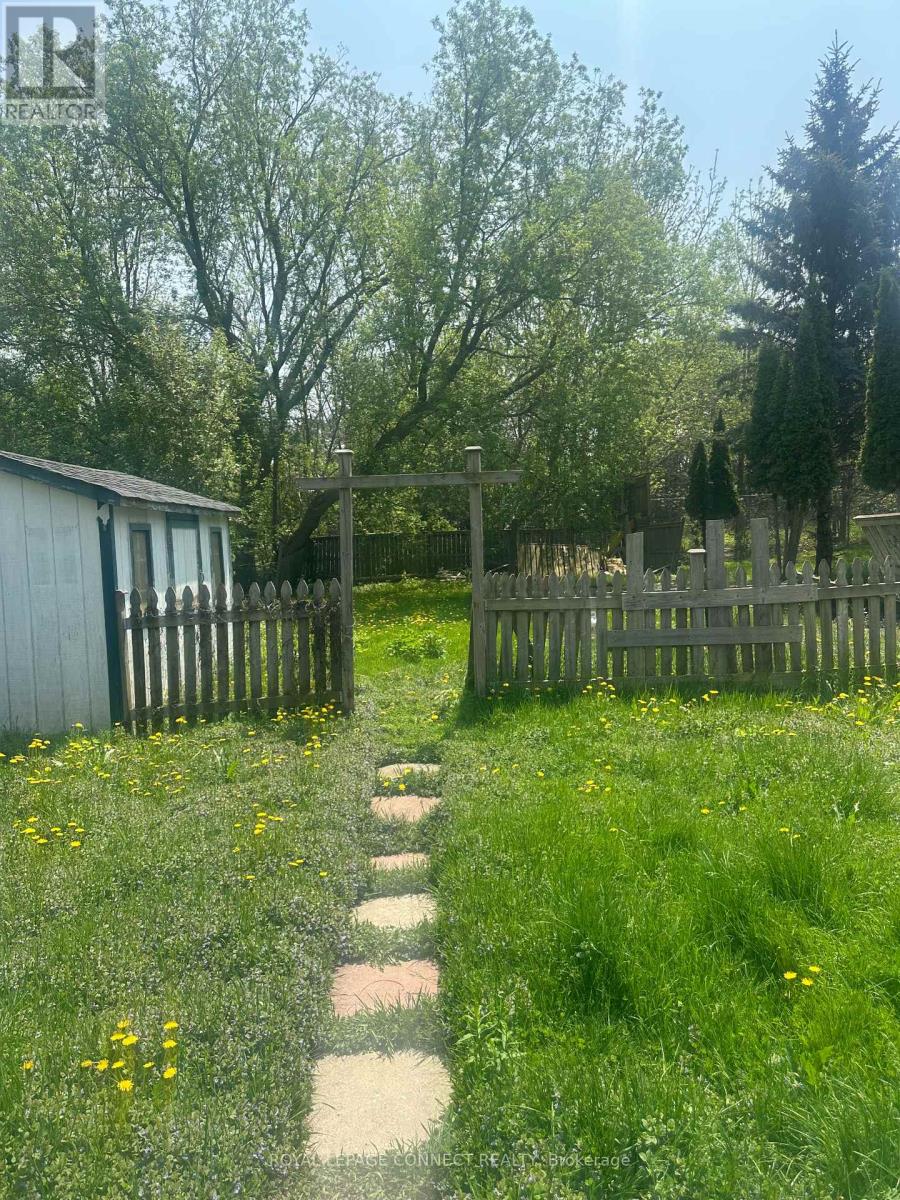Main - 429 Crerar Avenue Oshawa, Ontario L1H 2W6
$2,900 Monthly
Spacious 3-Bedroom Home in Prime Central Durham Location. Welcome to this well-maintained and beautifully updated 3-bedroom home, ideally situated in the heart of Durham. Featuring laminate flooring throughout, a modern upgraded kitchen, and a combined living and dining area, this home offers both comfort and style for todays family.Enjoy the convenience of a 4-piece bathroom and ensuite laundry, all thoughtfully designed for everyday living. The home sits on a premium lot in a quiet cul-de-sac, boasting a huge fenced backyard with a deck perfect for entertaining or relaxing in your own private outdoor space. Close to schools, public transit, shopping, and Hwy 401. This is a perfect opportunity to live in a welcoming community with access to all the essentials. Don't miss your chance to call this place home! (id:61852)
Property Details
| MLS® Number | E12170877 |
| Property Type | Single Family |
| Community Name | Central |
| AmenitiesNearBy | Hospital, Place Of Worship, Public Transit, Schools |
| Features | Carpet Free |
| ParkingSpaceTotal | 5 |
| Structure | Shed |
| ViewType | View |
Building
| BathroomTotal | 1 |
| BedroomsAboveGround | 3 |
| BedroomsTotal | 3 |
| Age | 51 To 99 Years |
| Appliances | Range, Dishwasher, Dryer, Stove, Washer, Refrigerator |
| ArchitecturalStyle | Bungalow |
| BasementDevelopment | Unfinished |
| BasementFeatures | Separate Entrance |
| BasementType | N/a (unfinished) |
| ConstructionStyleAttachment | Detached |
| CoolingType | Central Air Conditioning |
| ExteriorFinish | Brick |
| FireProtection | Smoke Detectors |
| FlooringType | Laminate |
| FoundationType | Brick |
| HeatingFuel | Natural Gas |
| HeatingType | Forced Air |
| StoriesTotal | 1 |
| SizeInterior | 1100 - 1500 Sqft |
| Type | House |
| UtilityWater | Municipal Water, Unknown |
Parking
| No Garage |
Land
| Acreage | No |
| FenceType | Fully Fenced, Fenced Yard |
| LandAmenities | Hospital, Place Of Worship, Public Transit, Schools |
| Sewer | Sanitary Sewer |
| SizeDepth | 173 Ft ,10 In |
| SizeFrontage | 40 Ft |
| SizeIrregular | 40 X 173.9 Ft |
| SizeTotalText | 40 X 173.9 Ft|under 1/2 Acre |
Rooms
| Level | Type | Length | Width | Dimensions |
|---|---|---|---|---|
| Main Level | Primary Bedroom | 3.66 m | 3.48 m | 3.66 m x 3.48 m |
| Main Level | Bedroom 2 | 3.49 m | 3.09 m | 3.49 m x 3.09 m |
| Main Level | Bedroom 3 | 3.45 m | 3.09 m | 3.45 m x 3.09 m |
| Main Level | Kitchen | 5.23 m | 3.55 m | 5.23 m x 3.55 m |
| Main Level | Living Room | 4.27 m | 4.19 m | 4.27 m x 4.19 m |
Utilities
| Cable | Available |
| Electricity | Available |
| Sewer | Available |
https://www.realtor.ca/real-estate/28361596/main-429-crerar-avenue-oshawa-central-central
Interested?
Contact us for more information
Heather Dawn Elaine Alexander
Broker
335 Bayly Street West
Ajax, Ontario L1S 6M2




















