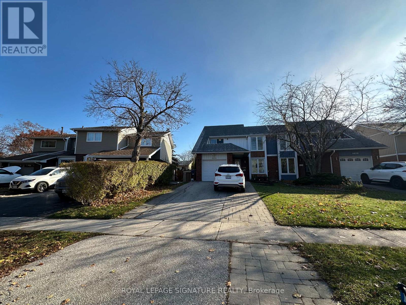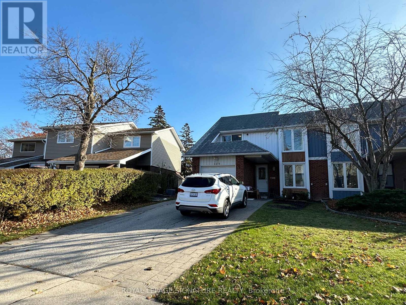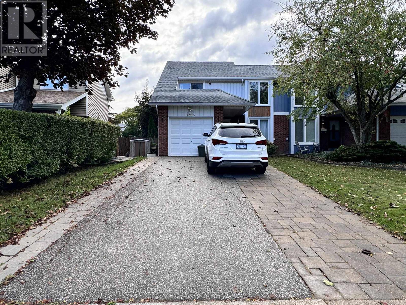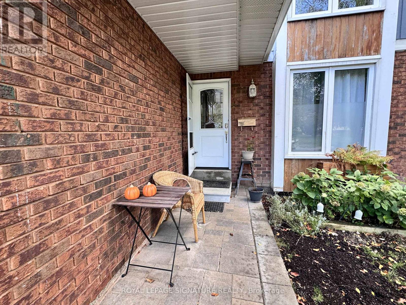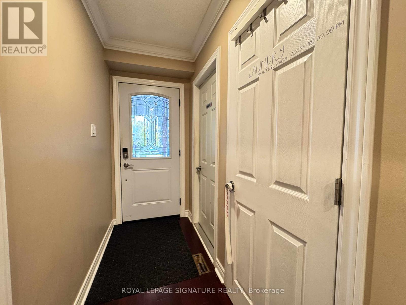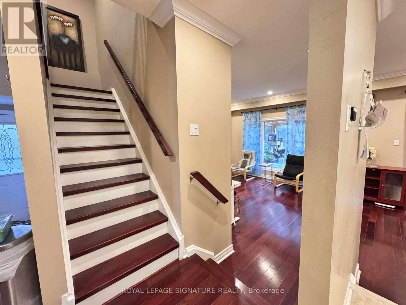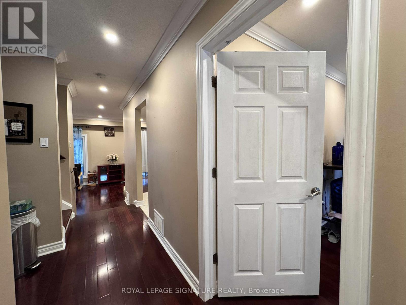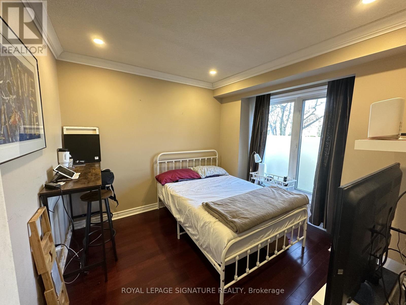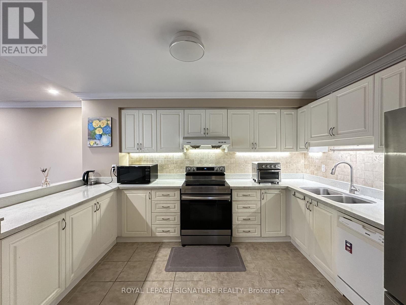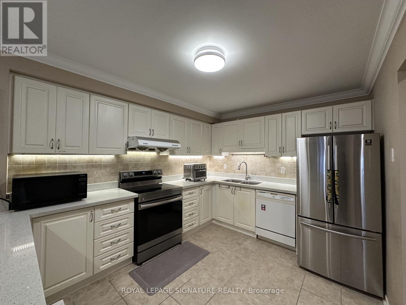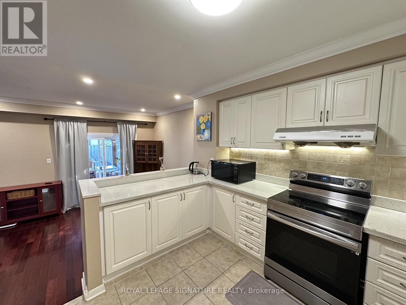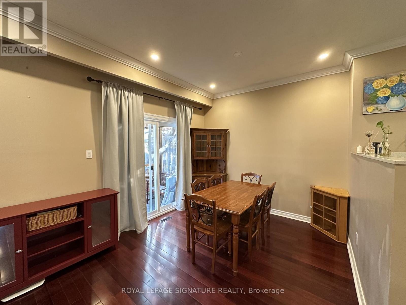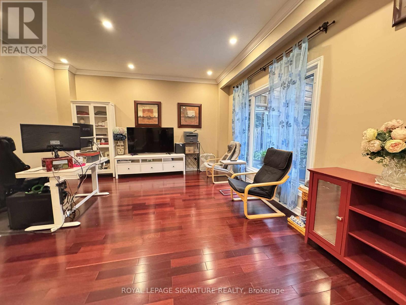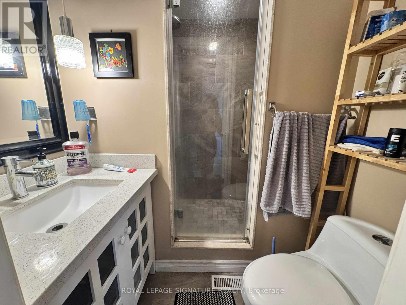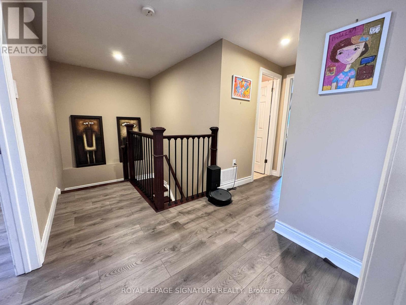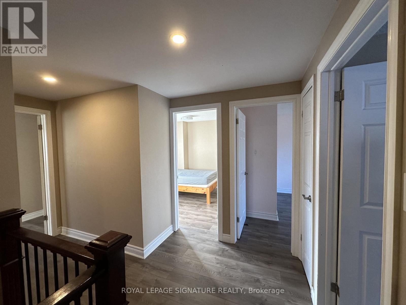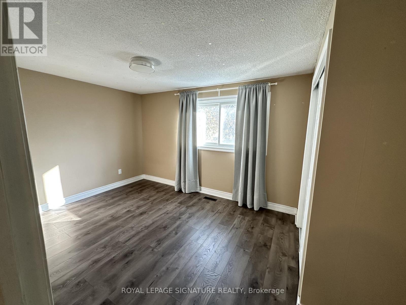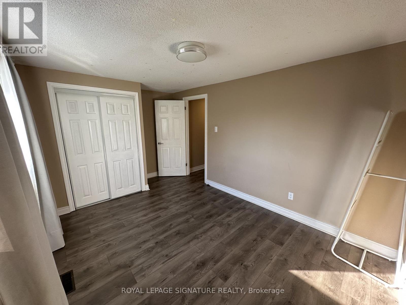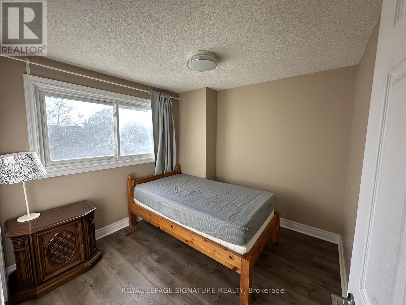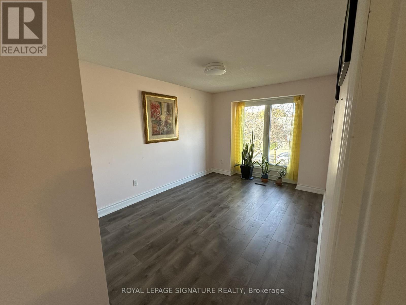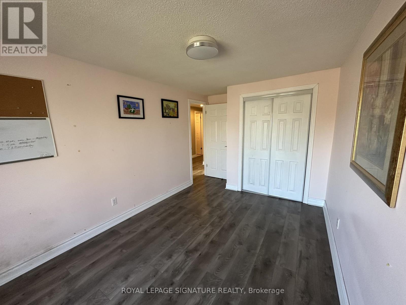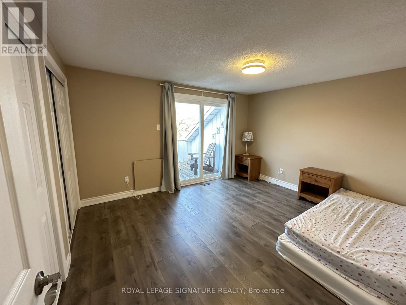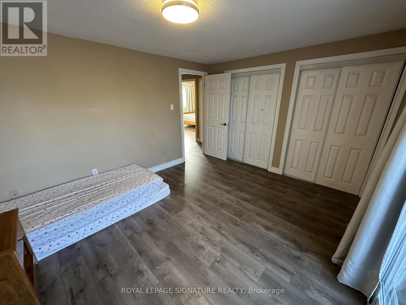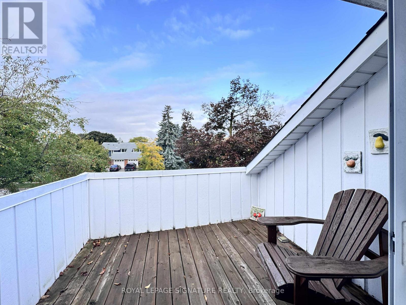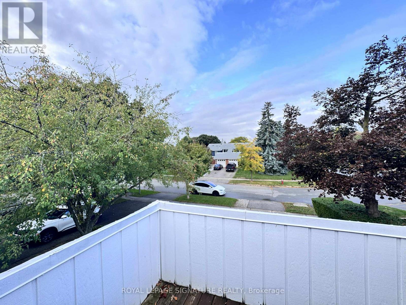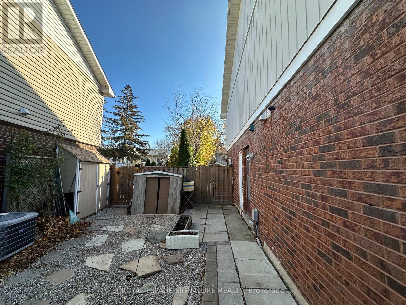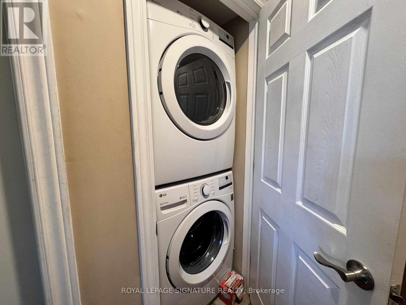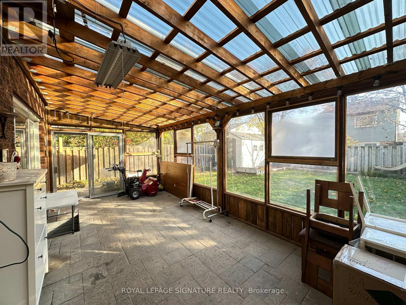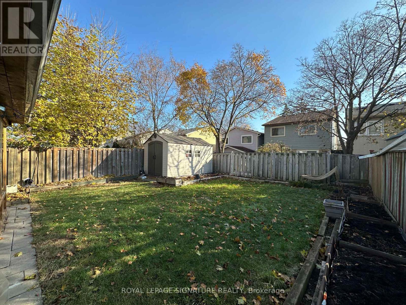Main - 4273 Pheasant Run Mississauga, Ontario L5L 2B8
$3,200 Monthly
Welcome to this bright main-floor unit in the heart of Erin Mills! Featuring 4 bedrooms, 2 full bathrooms, with the 5th room can be used as bedroom or office. The house offer a spacious living and dining area, this home offers both comfort and functionality. The modern kitchen includes ample cabinetry, stainless steel appliances, and generous counter space. Enjoy a private backyard, two driveway parking spots, and garage access for storage or extra parking. Located in a quiet, family-friendly neighbourhood close to schools, parks, shopping, and transit. Main-floor only, furnitures can be set up optional, In-suite laundry. Tenant pays 70% of utilities and take care lawn & snow removal. (id:61852)
Property Details
| MLS® Number | W12463143 |
| Property Type | Single Family |
| Community Name | Erin Mills |
| Features | In Suite Laundry |
| ParkingSpaceTotal | 3 |
Building
| BathroomTotal | 2 |
| BedroomsAboveGround | 4 |
| BedroomsTotal | 4 |
| Age | 31 To 50 Years |
| BasementType | None |
| ConstructionStyleAttachment | Semi-detached |
| CoolingType | Central Air Conditioning |
| ExteriorFinish | Brick, Vinyl Siding |
| FlooringType | Hardwood, Ceramic, Laminate |
| HeatingFuel | Natural Gas |
| HeatingType | Forced Air |
| StoriesTotal | 2 |
| SizeInterior | 1100 - 1500 Sqft |
| Type | House |
| UtilityWater | Municipal Water |
Parking
| Attached Garage | |
| Garage |
Land
| Acreage | No |
| Sewer | Sanitary Sewer |
Rooms
| Level | Type | Length | Width | Dimensions |
|---|---|---|---|---|
| Second Level | Primary Bedroom | 4.11 m | 3.4 m | 4.11 m x 3.4 m |
| Second Level | Bedroom 2 | 4.27 m | 2.77 m | 4.27 m x 2.77 m |
| Second Level | Bedroom 3 | 4.01 m | 2.95 m | 4.01 m x 2.95 m |
| Second Level | Bedroom 4 | 2.77 m | 2.74 m | 2.77 m x 2.74 m |
| Ground Level | Living Room | 5.28 m | 4.06 m | 5.28 m x 4.06 m |
| Ground Level | Dining Room | 3.23 m | 3.02 m | 3.23 m x 3.02 m |
| Ground Level | Kitchen | 5.28 m | 4.06 m | 5.28 m x 4.06 m |
| Ground Level | Office | 3.28 m | 2.9 m | 3.28 m x 2.9 m |
https://www.realtor.ca/real-estate/28991678/main-4273-pheasant-run-mississauga-erin-mills-erin-mills
Interested?
Contact us for more information
Ann Vuong
Salesperson
30 Eglinton Ave W Ste 7
Mississauga, Ontario L5R 3E7
