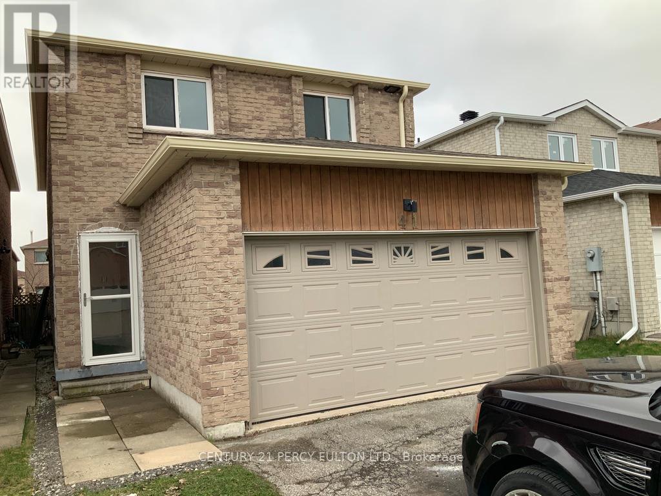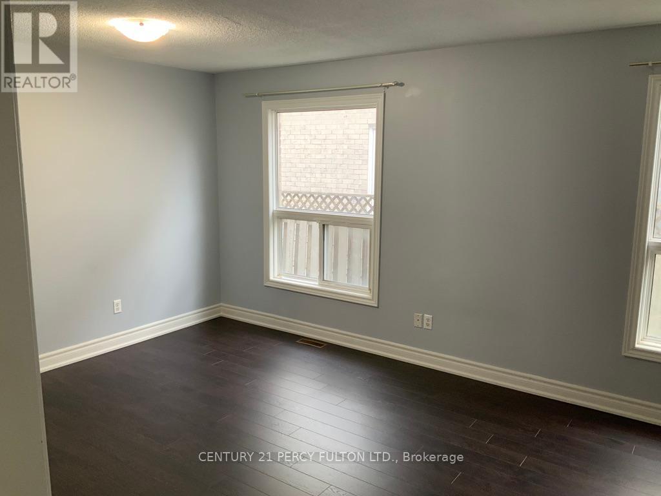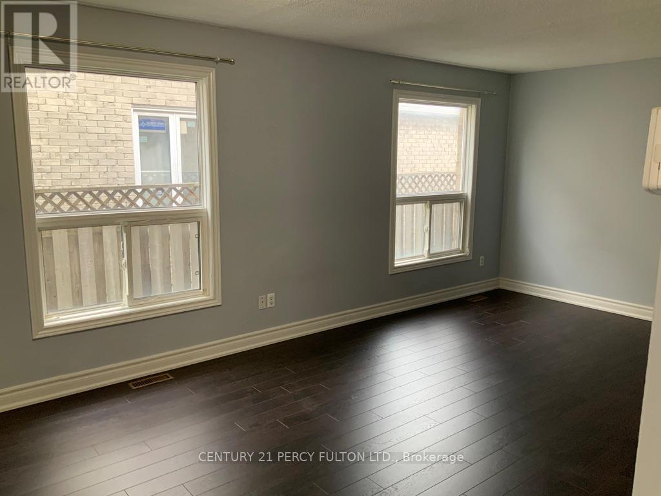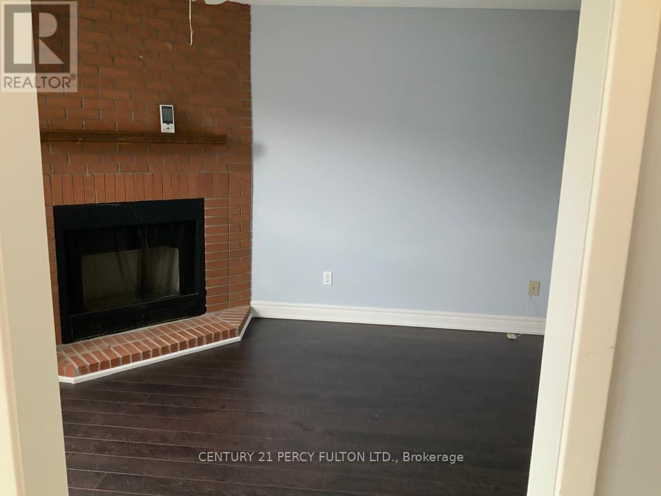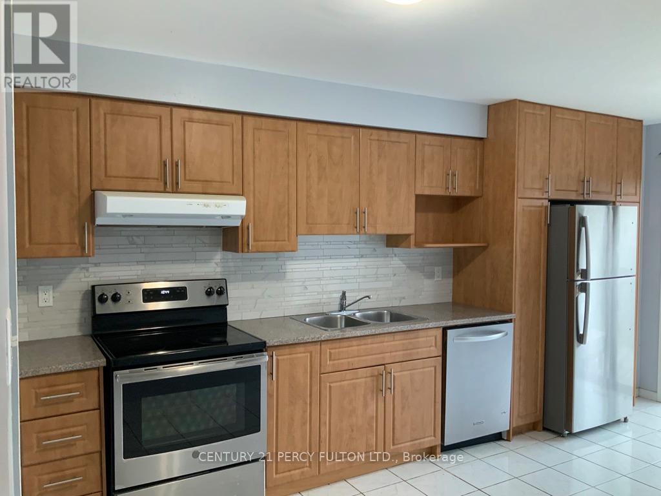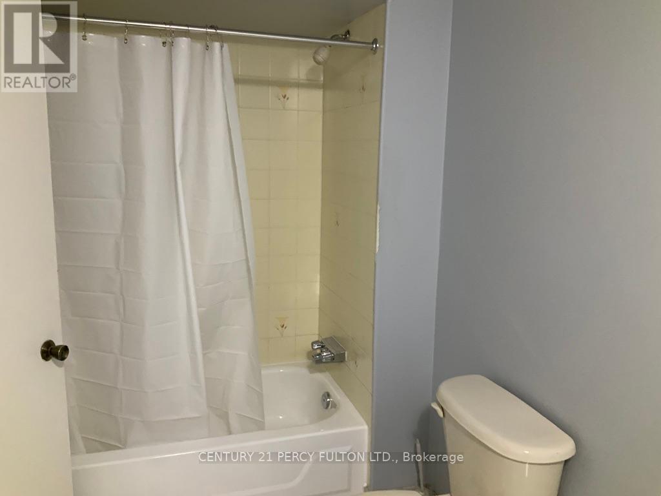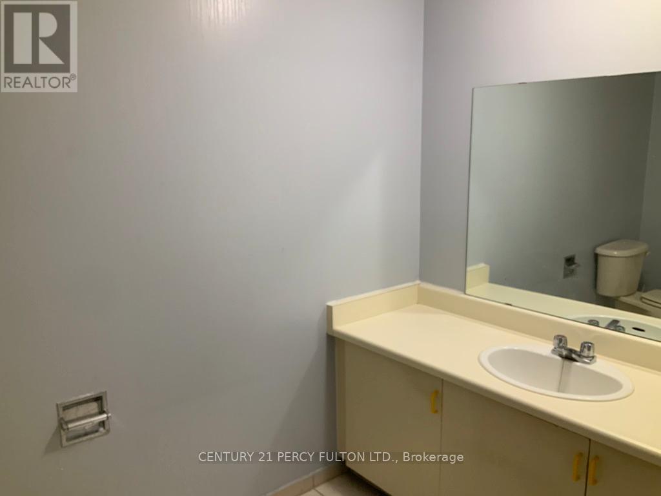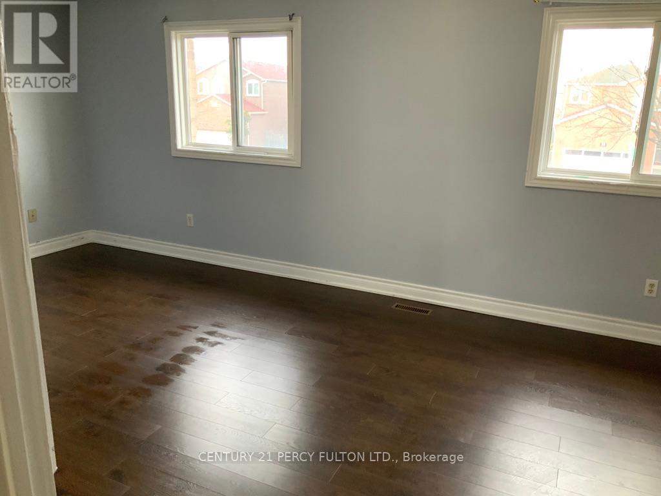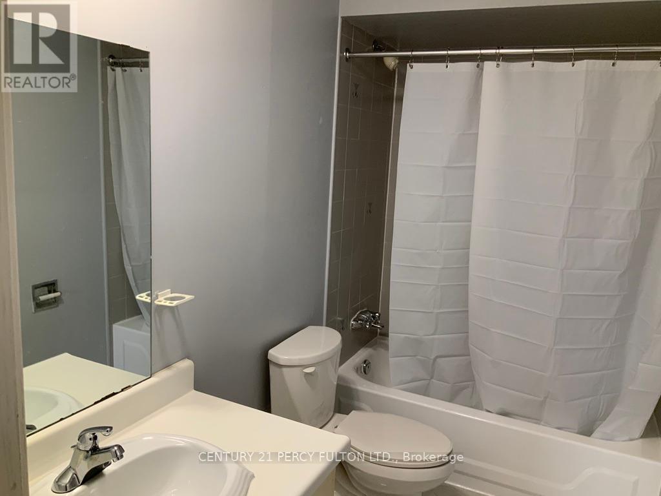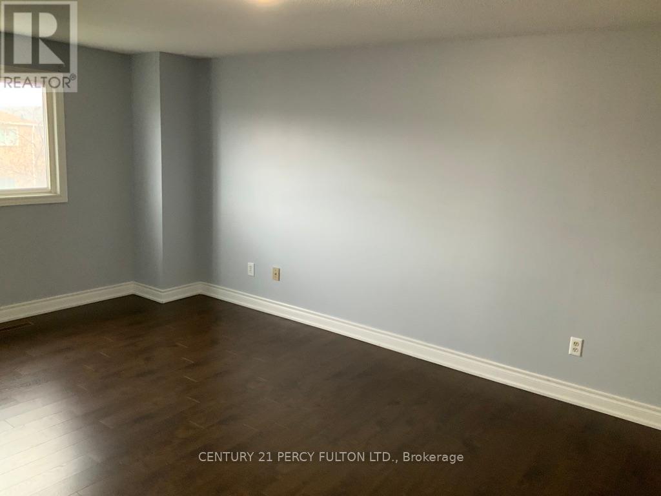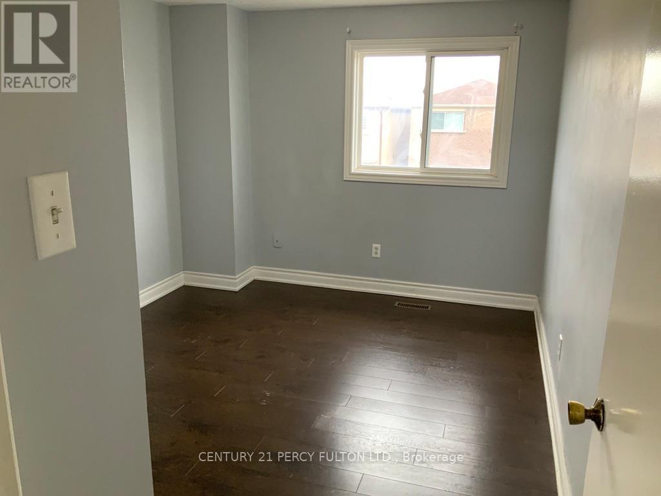Main - 41 Rosseter Road Markham, Ontario L3S 2N1
3 Bedroom
3 Bathroom
1500 - 2000 sqft
Fireplace
Central Air Conditioning
Forced Air
$3,000 Monthly
Move-In Ready Main & 2nd Floor For Lease! Wood Floors. Tenant Pays For Heat, Hydro, Gas & Water. Garage Parking And Outside Left Side Parking. Tenant Will Maintain The Lawn & Snow At Tenant's Expense. No Pets, Non-Smokers Please. Basement Is Rented. Shared Basement Laundry With Basement Tenants. Great Location! (id:61852)
Property Details
| MLS® Number | N12421918 |
| Property Type | Single Family |
| Community Name | Middlefield |
| ParkingSpaceTotal | 3 |
Building
| BathroomTotal | 3 |
| BedroomsAboveGround | 3 |
| BedroomsTotal | 3 |
| Appliances | Dishwasher, Dryer, Stove, Washer, Refrigerator |
| BasementType | None |
| ConstructionStyleAttachment | Link |
| CoolingType | Central Air Conditioning |
| ExteriorFinish | Brick |
| FireplacePresent | Yes |
| FlooringType | Hardwood, Laminate |
| FoundationType | Unknown |
| HalfBathTotal | 1 |
| HeatingFuel | Natural Gas |
| HeatingType | Forced Air |
| StoriesTotal | 2 |
| SizeInterior | 1500 - 2000 Sqft |
| Type | House |
| UtilityWater | Municipal Water |
Parking
| Attached Garage | |
| Garage |
Land
| Acreage | No |
| Sewer | Sanitary Sewer |
| SizeDepth | 106 Ft |
| SizeFrontage | 31 Ft ,2 In |
| SizeIrregular | 31.2 X 106 Ft |
| SizeTotalText | 31.2 X 106 Ft |
Rooms
| Level | Type | Length | Width | Dimensions |
|---|---|---|---|---|
| Second Level | Primary Bedroom | 5.77 m | 3.47 m | 5.77 m x 3.47 m |
| Second Level | Bedroom 2 | 5.08 m | 3.47 m | 5.08 m x 3.47 m |
| Second Level | Bedroom 3 | 3.97 m | 2.96 m | 3.97 m x 2.96 m |
| Ground Level | Living Room | 6.33 m | 5.61 m | 6.33 m x 5.61 m |
| Ground Level | Dining Room | 6.33 m | 5.61 m | 6.33 m x 5.61 m |
| Ground Level | Kitchen | 4.88 m | 2.95 m | 4.88 m x 2.95 m |
| Ground Level | Family Room | 3.94 m | 3.46 m | 3.94 m x 3.46 m |
https://www.realtor.ca/real-estate/28902448/main-41-rosseter-road-markham-middlefield-middlefield
Interested?
Contact us for more information
Cicy Joseph
Salesperson
Century 21 Percy Fulton Ltd.
2911 Kennedy Road
Toronto, Ontario M1V 1S8
2911 Kennedy Road
Toronto, Ontario M1V 1S8
