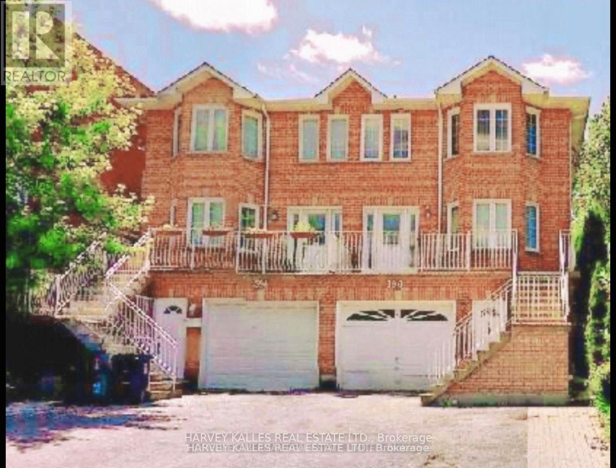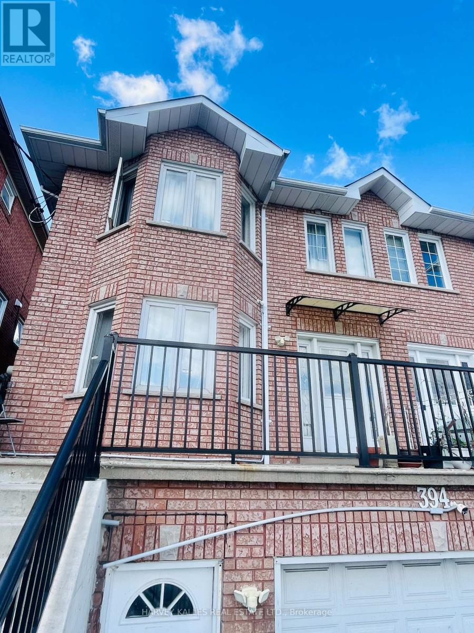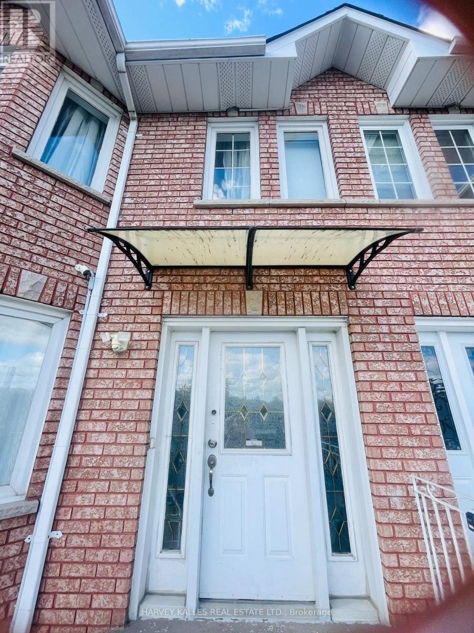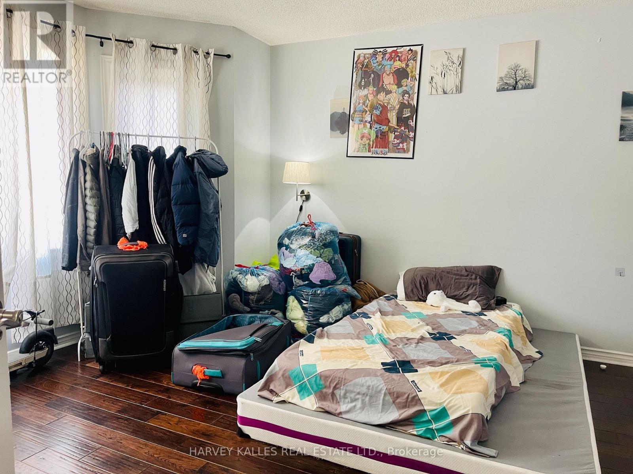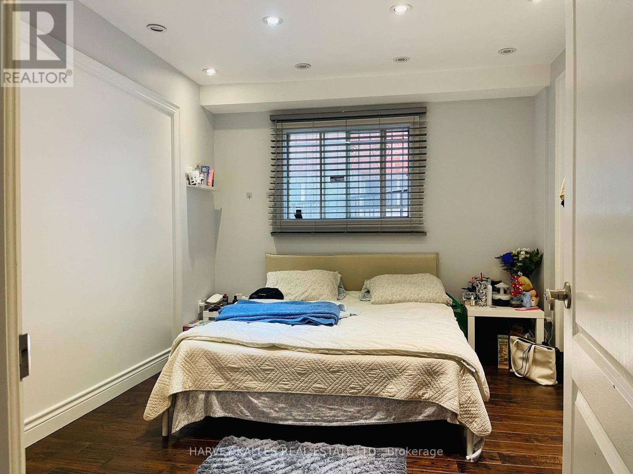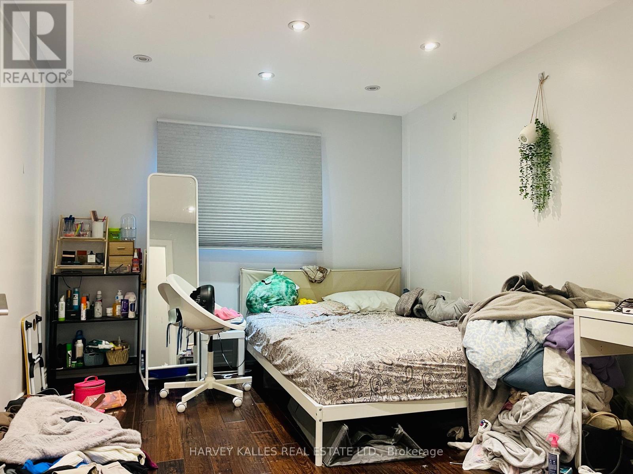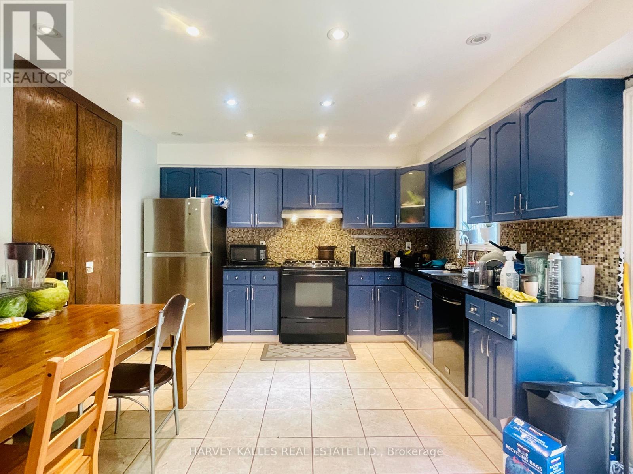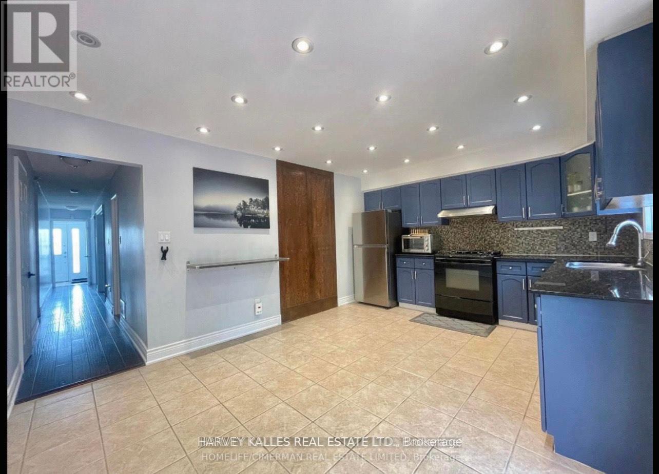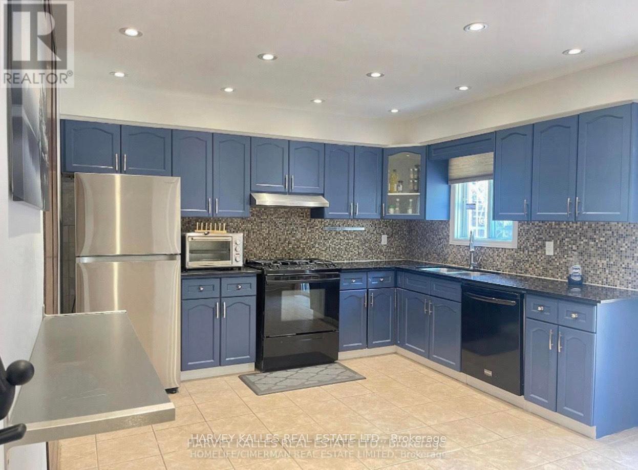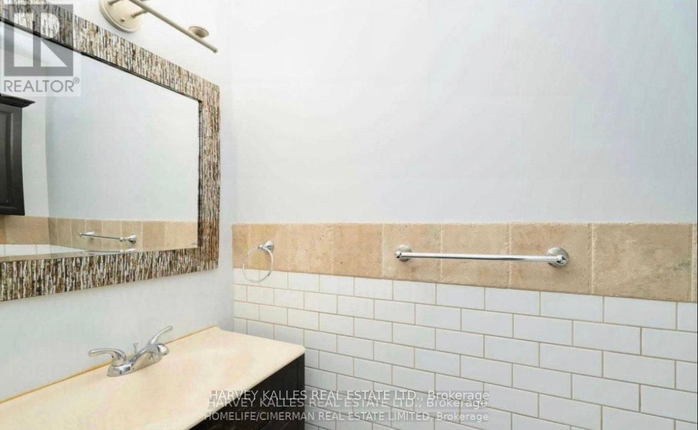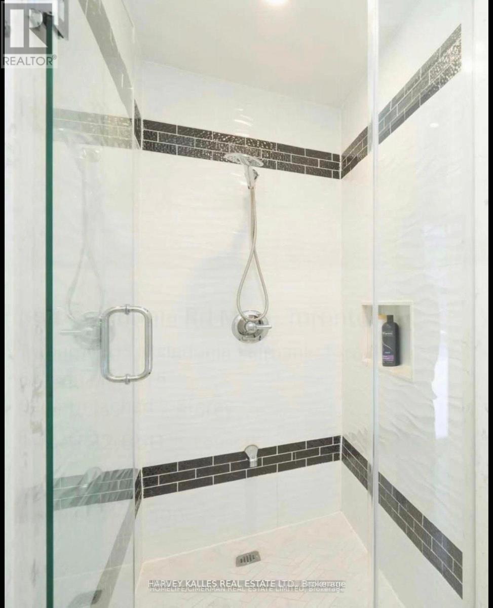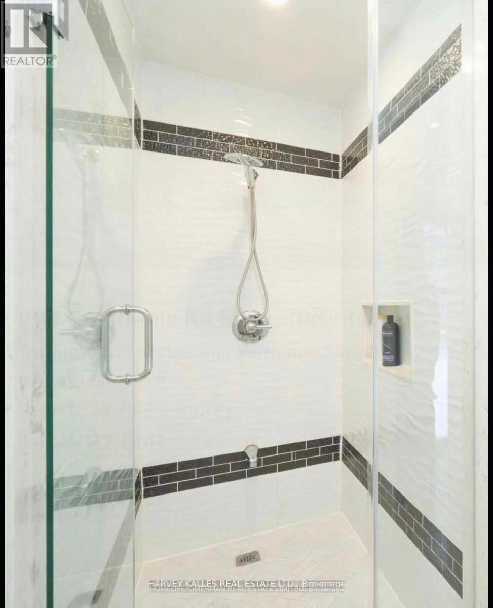Main - 394 Caledonia Road Toronto, Ontario M6E 4T8
3 Bedroom
1 Bathroom
700 - 1100 sqft
Central Air Conditioning
Forced Air
$2,450 Monthly
Rarely Seen One Of The Largest Semi's On Caledonia Rd! This Must Be Seen Unit Features Updated Mail Floor Kitchen With W/O To Back Yard. Bright And Spacious 3 Bedrooms With Laundry Ensuite. No Living room. Hardwood And Pot Lights throughout the Main Floor. Vibrant Area With TTC. Park Next To The Door. Perfect for Students and Professionals to have a Shared Living! (id:61852)
Property Details
| MLS® Number | W12452883 |
| Property Type | Single Family |
| Community Name | Caledonia-Fairbank |
| AmenitiesNearBy | Park, Public Transit, Schools |
Building
| BathroomTotal | 1 |
| BedroomsAboveGround | 3 |
| BedroomsTotal | 3 |
| Age | 16 To 30 Years |
| Appliances | Dishwasher, Dryer, Stove, Washer, Window Coverings, Refrigerator |
| BasementFeatures | Apartment In Basement, Separate Entrance |
| BasementType | N/a, N/a |
| ConstructionStyleAttachment | Semi-detached |
| CoolingType | Central Air Conditioning |
| ExteriorFinish | Brick |
| FlooringType | Hardwood |
| HeatingFuel | Natural Gas |
| HeatingType | Forced Air |
| StoriesTotal | 2 |
| SizeInterior | 700 - 1100 Sqft |
| Type | House |
| UtilityWater | Municipal Water |
Parking
| Garage |
Land
| Acreage | No |
| FenceType | Fenced Yard |
| LandAmenities | Park, Public Transit, Schools |
| Sewer | Sanitary Sewer |
| SizeDepth | 131 Ft ,3 In |
| SizeFrontage | 26 Ft ,6 In |
| SizeIrregular | 26.5 X 131.3 Ft |
| SizeTotalText | 26.5 X 131.3 Ft |
Rooms
| Level | Type | Length | Width | Dimensions |
|---|---|---|---|---|
| Main Level | Foyer | 1.5 m | 2.03 m | 1.5 m x 2.03 m |
| Main Level | Bedroom | 3.93 m | 4.42 m | 3.93 m x 4.42 m |
| Main Level | Bedroom 2 | 3.69 m | 2.77 m | 3.69 m x 2.77 m |
| Main Level | Bedroom 3 | 3.69 m | 3.17 m | 3.69 m x 3.17 m |
| Main Level | Kitchen | 6 m | 3.6 m | 6 m x 3.6 m |
Interested?
Contact us for more information
Christina Li Sherlock
Salesperson
Harvey Kalles Real Estate Ltd.
2316 Bloor Street West
Toronto, Ontario M6S 1P2
2316 Bloor Street West
Toronto, Ontario M6S 1P2
