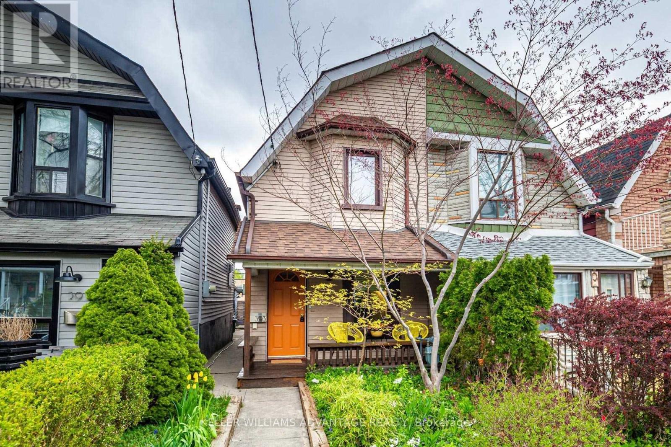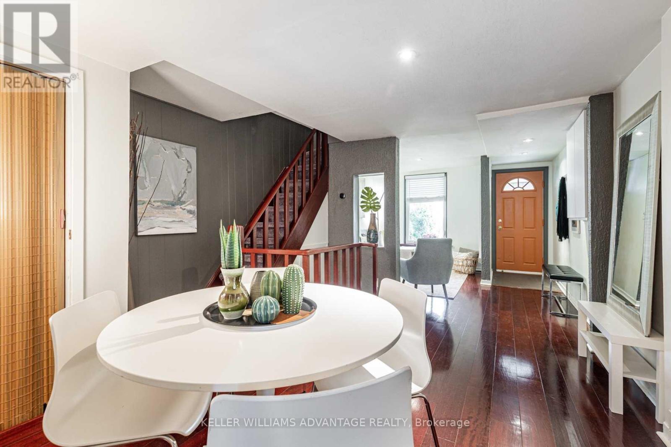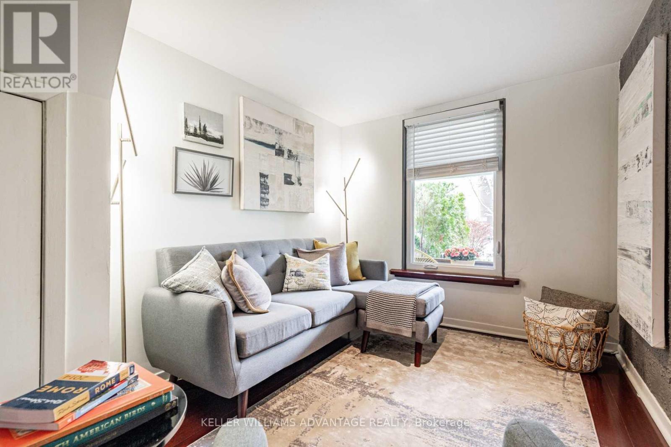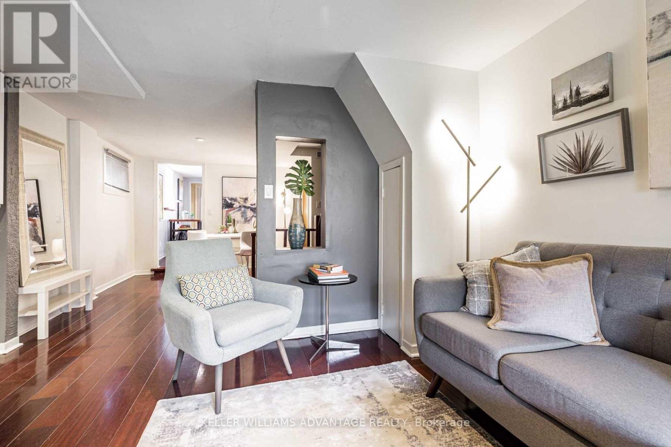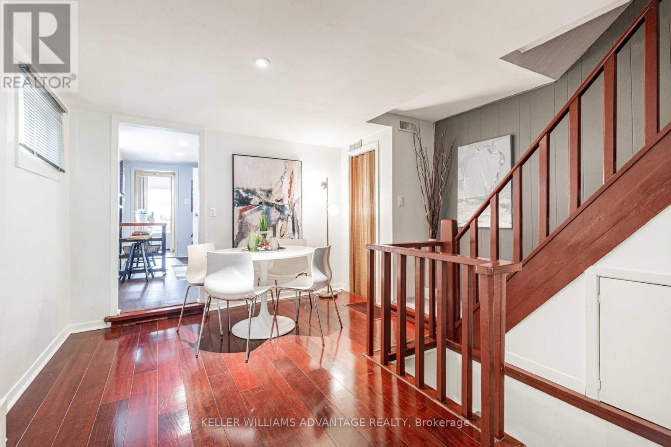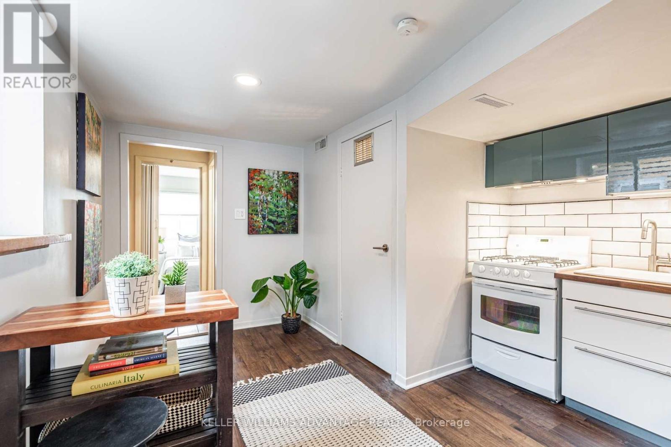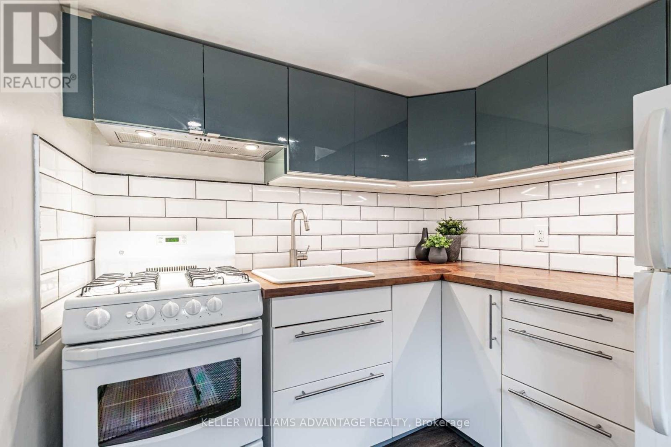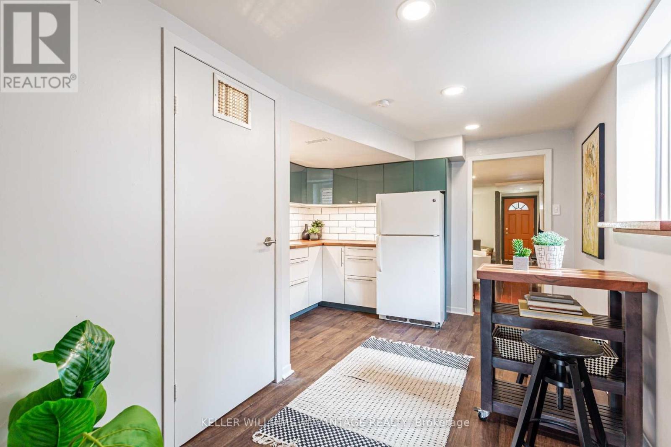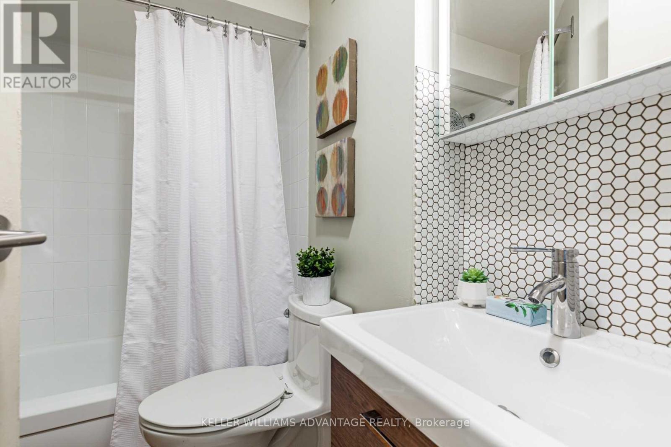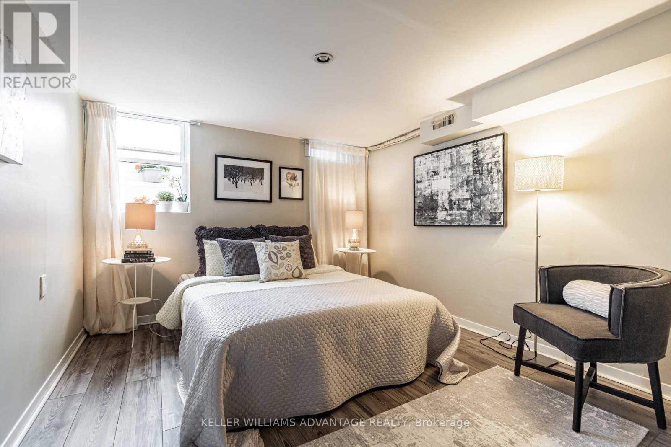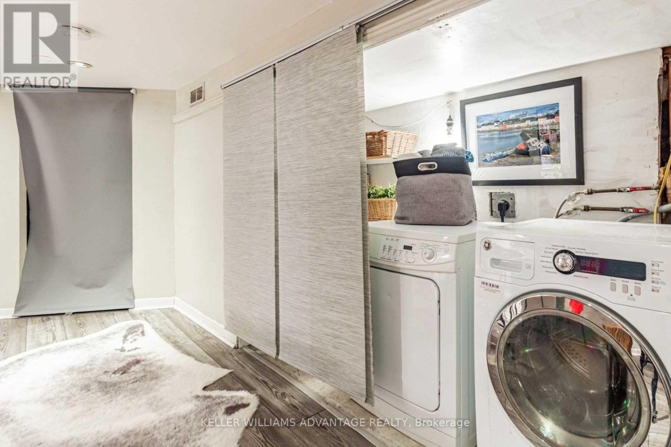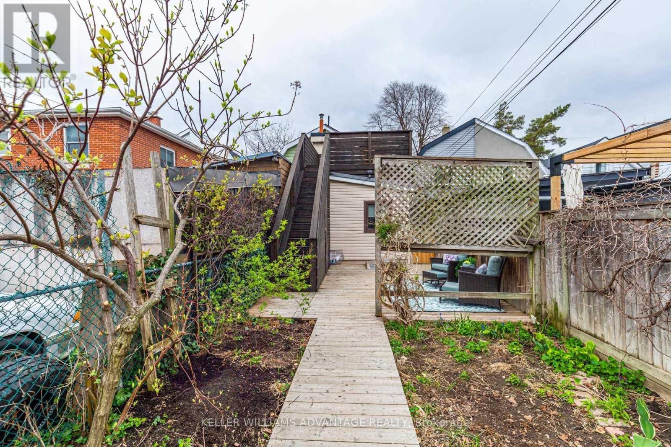Main - 393 Westmoreland Avenue N Toronto, Ontario M6H 3A6
$2,750 Monthly
Welcome to your perfect urban retreat in the heart of Dovercourt Village! This beautiful 2-bedroom main and lower-level unit offers incredible indoor comfort plus the unbeatable bonus of your own private front and back yardideal for anyone craving extra outdoor space to relax, garden, or entertain.Step inside to an inviting open-concept living and dining area with warm hardwood floors, a sleek modern kitchen with ample storage, and a sparkling 4-piece bath. Both bedrooms are generously sized and filled with natural light, boasting high ceilings and plenty of storage. The lower level is perfect for a home office or creative studio ideal for working from home in peace and privacy.Enjoy your own covered front patio and exclusive access to a fully fenced-in backyard the perfect setting for BBQs, lounging in the sun, or hosting friends and family. Its rare to find this much private outdoor space in a rental! Other perks include ultra-convenient ensuite laundry and available parking (just $100/month via laneway with direct backyard access).Live in a well-maintained multi-level unit in a vibrant, friendly neighborhood you'll fall in love with the lifestyle this home offers inside and out! (id:61852)
Property Details
| MLS® Number | W12120678 |
| Property Type | Single Family |
| Community Name | Dovercourt-Wallace Emerson-Junction |
| AmenitiesNearBy | Park, Public Transit, Schools |
| Features | Lane, Carpet Free |
| ParkingSpaceTotal | 1 |
Building
| BathroomTotal | 1 |
| BedroomsAboveGround | 2 |
| BedroomsTotal | 2 |
| Appliances | All, Dryer, Range, Stove, Washer, Refrigerator |
| BasementDevelopment | Finished |
| BasementType | N/a (finished) |
| ConstructionStyleAttachment | Semi-detached |
| CoolingType | Central Air Conditioning |
| ExteriorFinish | Aluminum Siding |
| FlooringType | Hardwood, Laminate |
| FoundationType | Unknown |
| HeatingFuel | Natural Gas |
| HeatingType | Forced Air |
| StoriesTotal | 2 |
| SizeInterior | 0 - 699 Sqft |
| Type | House |
| UtilityWater | Municipal Water |
Parking
| No Garage |
Land
| Acreage | No |
| LandAmenities | Park, Public Transit, Schools |
| Sewer | Sanitary Sewer |
Rooms
| Level | Type | Length | Width | Dimensions |
|---|---|---|---|---|
| Basement | Bedroom 2 | 3.55 m | 3.12 m | 3.55 m x 3.12 m |
| Basement | Recreational, Games Room | 5.49 m | 2.3 m | 5.49 m x 2.3 m |
| Main Level | Living Room | 3.66 m | 3.25 m | 3.66 m x 3.25 m |
| Main Level | Dining Room | 3.72 m | 3.07 m | 3.72 m x 3.07 m |
| Main Level | Kitchen | 4.21 m | 3.4 m | 4.21 m x 3.4 m |
| Main Level | Bedroom | 3 m | 2.81 m | 3 m x 2.81 m |
Interested?
Contact us for more information
Carol Elizabeth Foderick
Broker
1238 Queen St East Unit B
Toronto, Ontario M4L 1C3
Amanda Whidden
Salesperson
1238 Queen St East Unit B
Toronto, Ontario M4L 1C3
