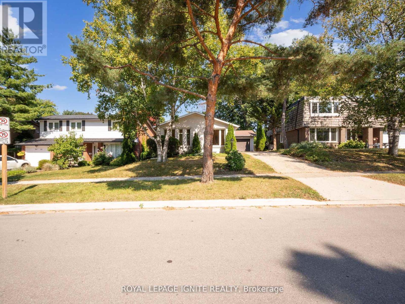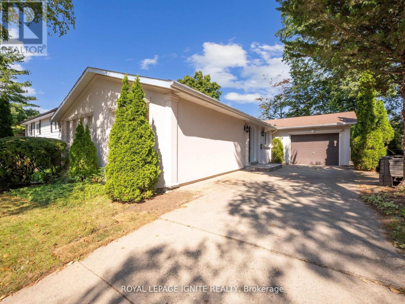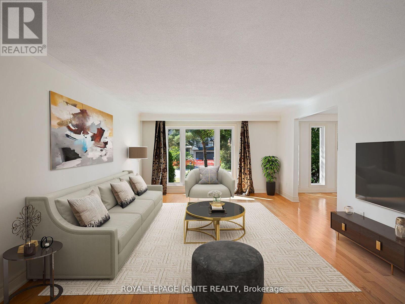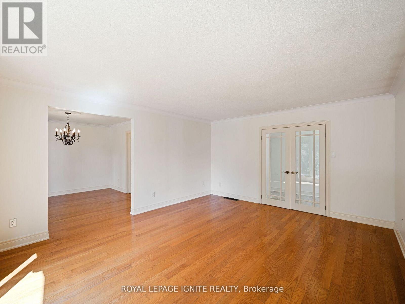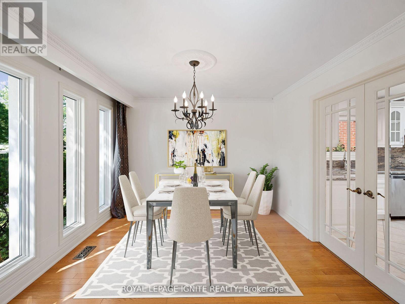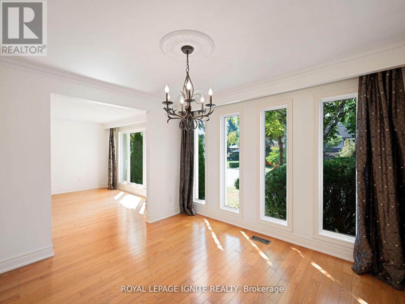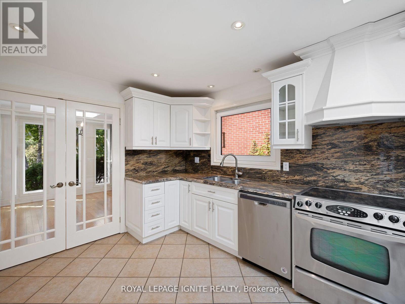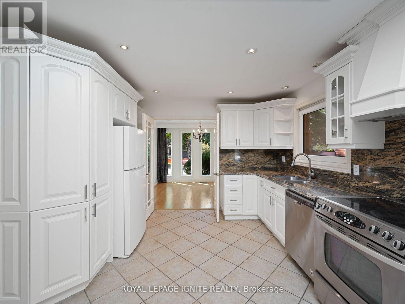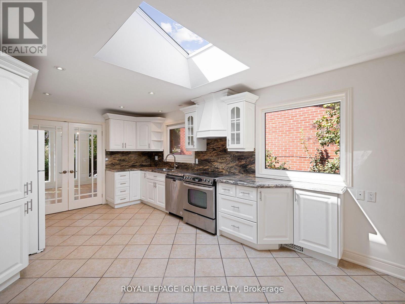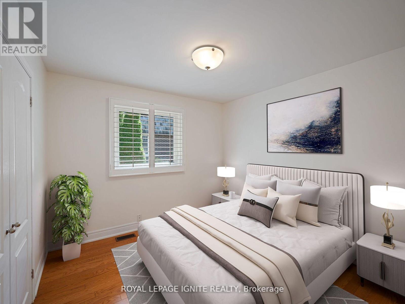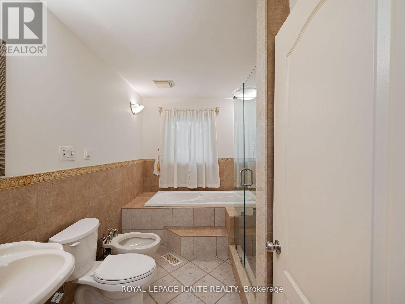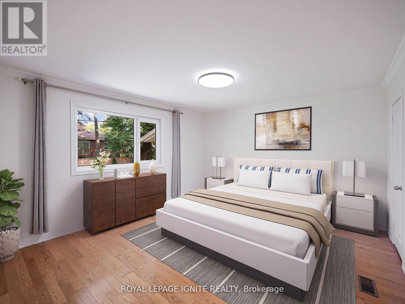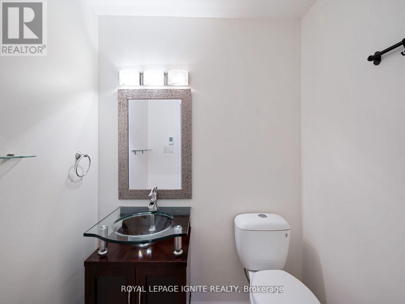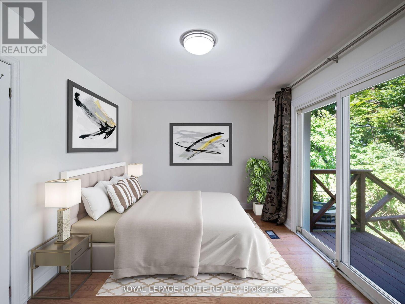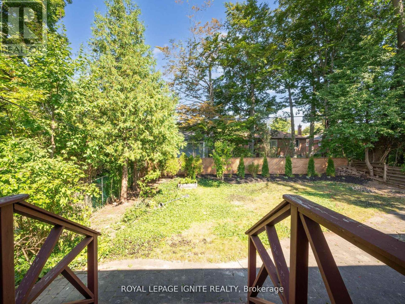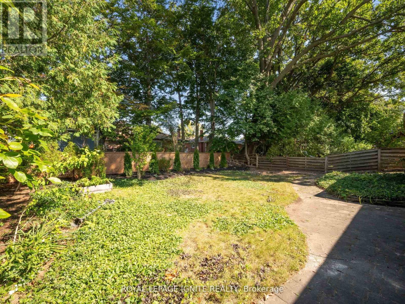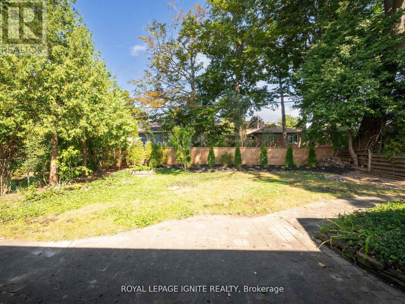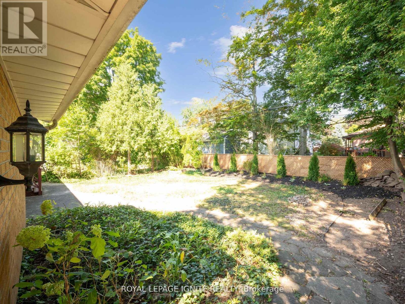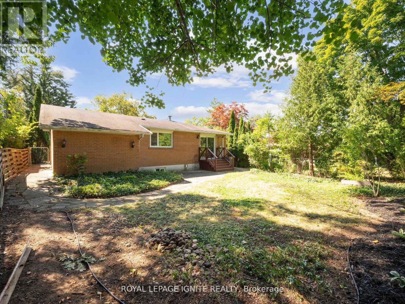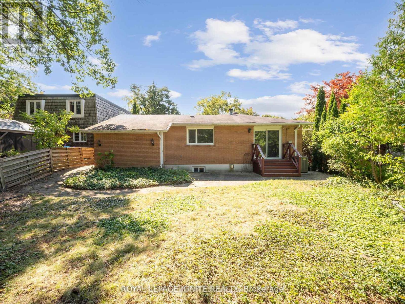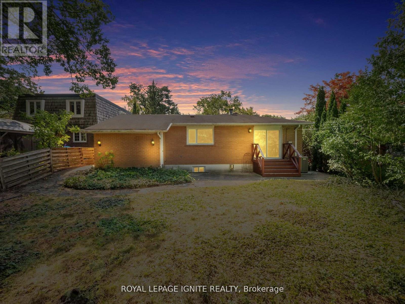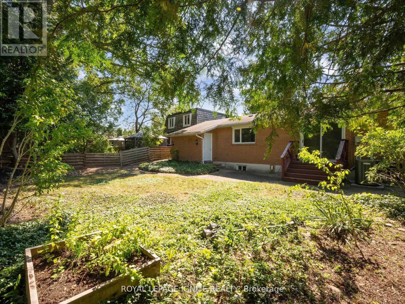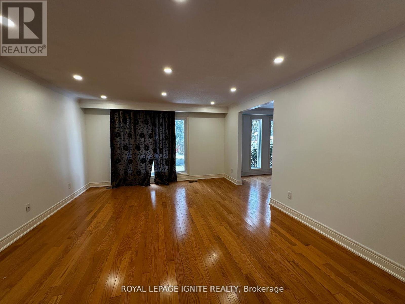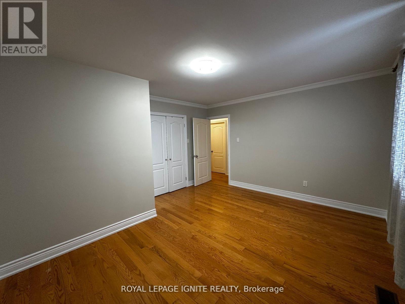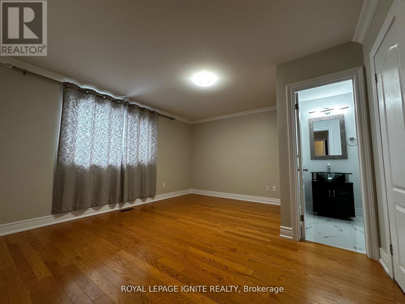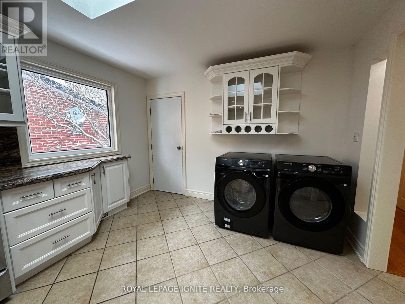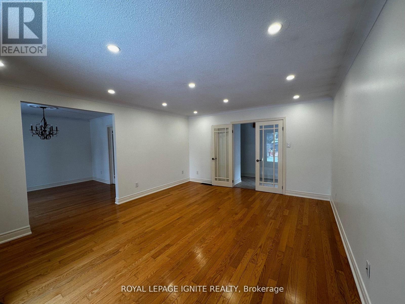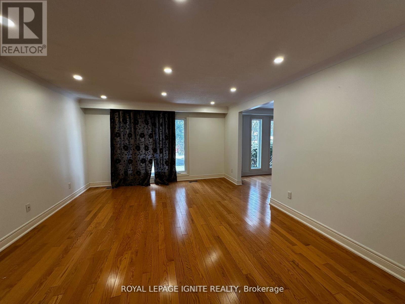Main - 3577 Gallager Drive Mississauga, Ontario L5C 2N2
$3,100 Monthly
Nestled in a serene Muskoka-like setting in Central Mississauga, this large bungalow offers beautifully designed living space. Primary bedroom with ensuite. The main floor showcases a gourmet kitchen with premium appliances, granite counters, and a skylight, complemented by richhard wood flooring and luxurious, spa-like bathroom. Located just minutes from GO/Transit, Highway 403, top-rated schools, and premier shopping,this home is the perfect blend of luxury, functionality, and prime location. Close proximity toUTM. (id:61852)
Property Details
| MLS® Number | W12503850 |
| Property Type | Single Family |
| Neigbourhood | Erindale |
| Community Name | Erindale |
| Features | In Suite Laundry |
| ParkingSpaceTotal | 3 |
Building
| BathroomTotal | 2 |
| BedroomsAboveGround | 3 |
| BedroomsTotal | 3 |
| ArchitecturalStyle | Bungalow |
| BasementType | None |
| ConstructionStyleAttachment | Detached |
| CoolingType | Central Air Conditioning |
| ExteriorFinish | Stucco |
| FoundationType | Block |
| HeatingFuel | Natural Gas |
| HeatingType | Forced Air |
| StoriesTotal | 1 |
| SizeInterior | 1500 - 2000 Sqft |
| Type | House |
| UtilityWater | Municipal Water |
Parking
| No Garage |
Land
| Acreage | No |
| Sewer | Sanitary Sewer |
Rooms
| Level | Type | Length | Width | Dimensions |
|---|---|---|---|---|
| Main Level | Living Room | 5.2 m | 4.2 m | 5.2 m x 4.2 m |
| Main Level | Dining Room | 3.4 m | 4.4 m | 3.4 m x 4.4 m |
| Main Level | Kitchen | 5.54 m | 3.4 m | 5.54 m x 3.4 m |
| Main Level | Primary Bedroom | 4.27 m | 3.93 m | 4.27 m x 3.93 m |
| Main Level | Bedroom 2 | 4.45 m | 3.03 m | 4.45 m x 3.03 m |
| Main Level | Bedroom 3 | 3.05 m | 3.1 m | 3.05 m x 3.1 m |
https://www.realtor.ca/real-estate/29061452/main-3577-gallager-drive-mississauga-erindale-erindale
Interested?
Contact us for more information
Ragu Paramsothy
Broker
D2 - 795 Milner Avenue
Toronto, Ontario M1B 3C3
