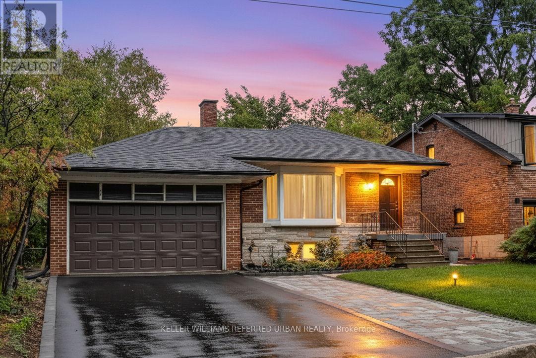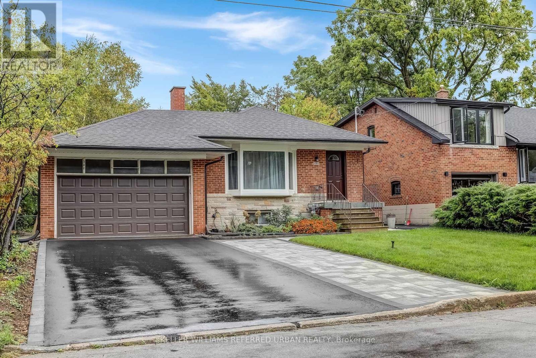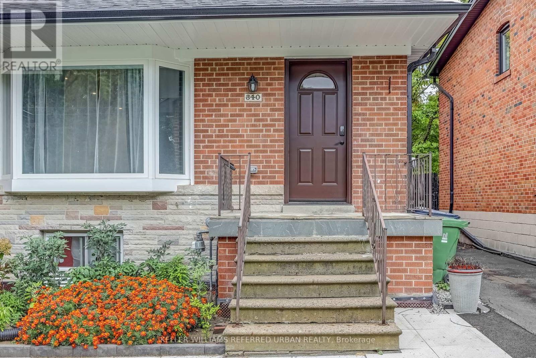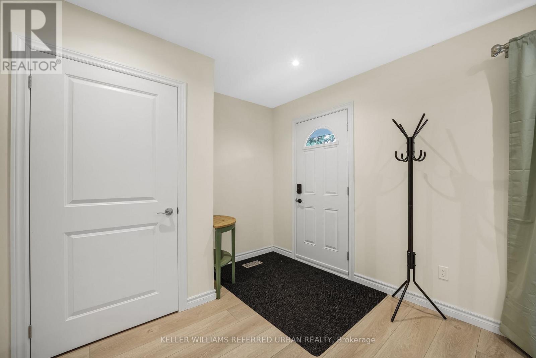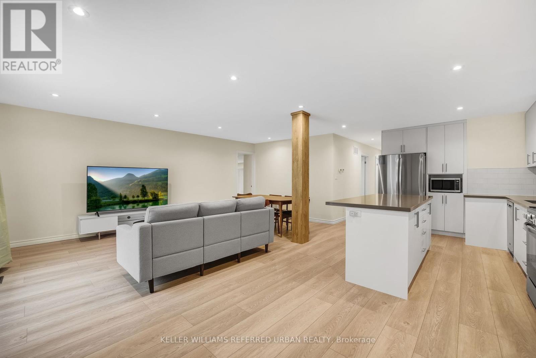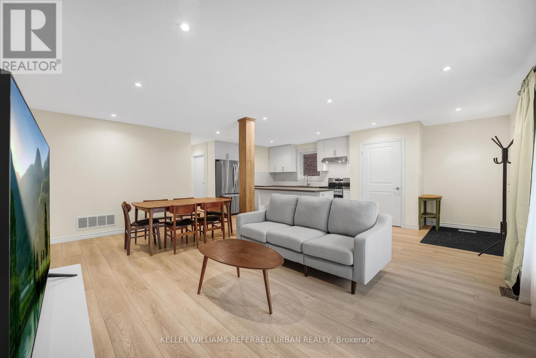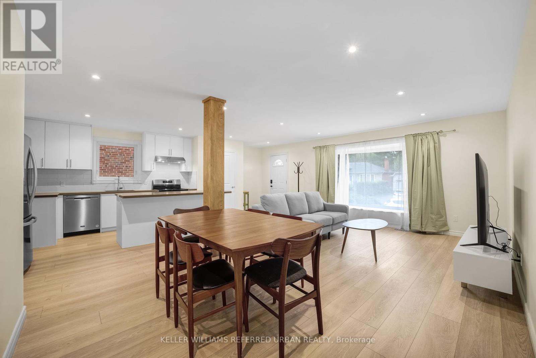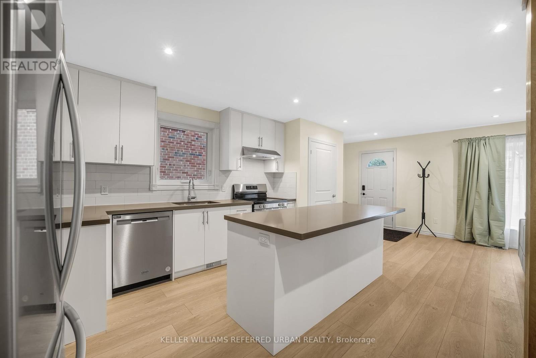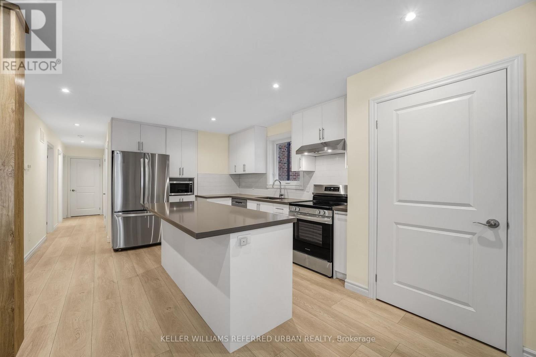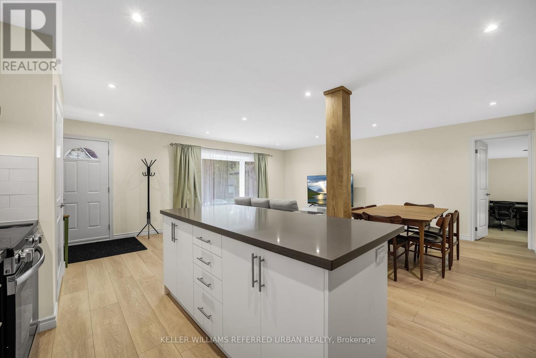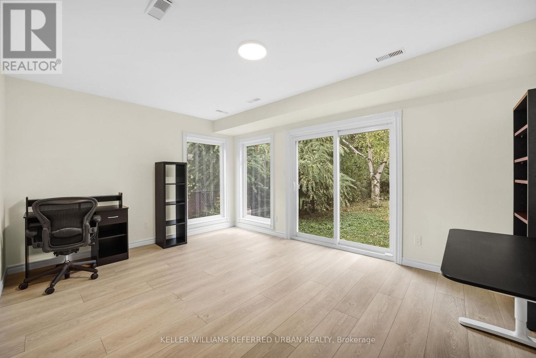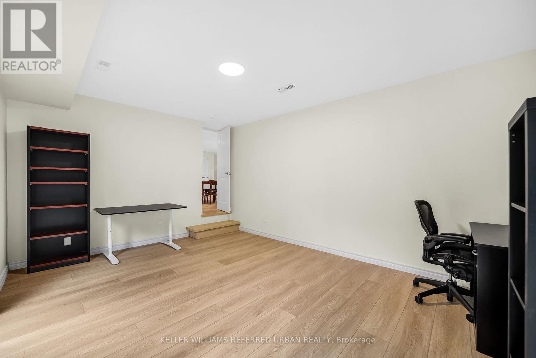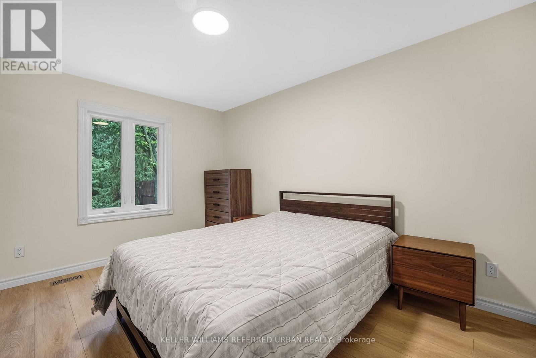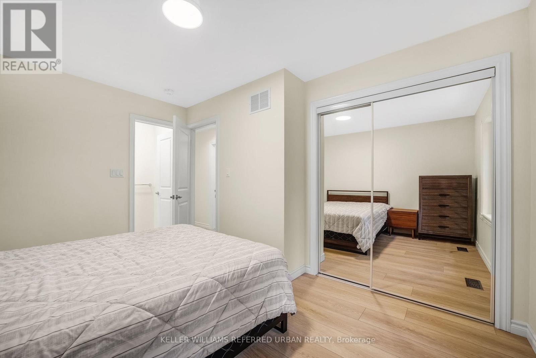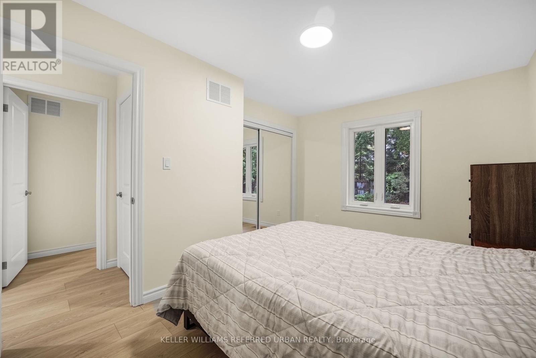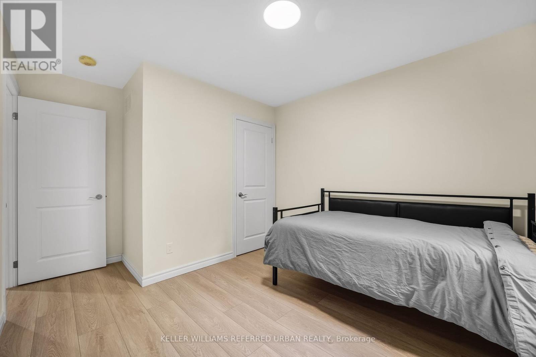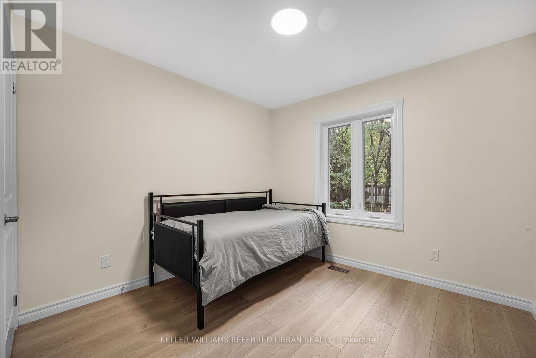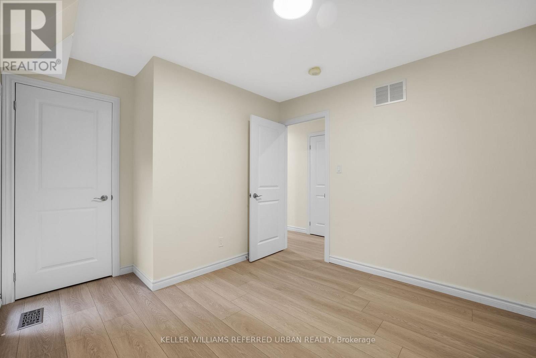Main - 340 Burnett Avenue Toronto, Ontario M2N 1W4
$3,550 Monthly
Every detail is brand new in this beautifully renovated 3-bedroom, 2-bath main floor bungalow, on tree-lined Burnett Ave. The modern eat-in kitchen flows into a bright living space, and a functional family room addition with walk-out to the backyard offers versatility as a second living area, office, or guest room. The spacious primary bedroom features a private ensuite, with quality modern finishes throughout to provide comfort and style! Enjoy the convenience of private laundry and private parking. Steps to Burnett Park and ravine trails, yet minutes from shops, schools, and transit, this is a rare opportunity to live in a quiet, sought-after neighbourhood with attentive local landlords. Tenants responsible for 50% of household utilities (heat, hydro, water), billed bi-monthly. Tenants will have 1 car drive parking & use of 1/4 of the garage for storage! Shared use of the backyard. (id:61852)
Property Details
| MLS® Number | C12434413 |
| Property Type | Single Family |
| Community Name | Lansing-Westgate |
| AmenitiesNearBy | Public Transit, Schools, Park |
| CommunityFeatures | Community Centre |
| Features | Ravine, Carpet Free |
| ParkingSpaceTotal | 1 |
Building
| BathroomTotal | 2 |
| BedroomsAboveGround | 3 |
| BedroomsTotal | 3 |
| Appliances | Dishwasher, Dryer, Hood Fan, Stove, Washer, Window Coverings, Refrigerator |
| BasementDevelopment | Finished |
| BasementFeatures | Separate Entrance |
| BasementType | N/a (finished) |
| ConstructionStyleAttachment | Detached |
| CoolingType | Central Air Conditioning |
| ExteriorFinish | Brick |
| FlooringType | Laminate |
| FoundationType | Block |
| HeatingFuel | Natural Gas |
| HeatingType | Forced Air |
| SizeInterior | 1100 - 1500 Sqft |
| Type | House |
| UtilityWater | Municipal Water |
Parking
| Garage | |
| No Garage |
Land
| Acreage | No |
| LandAmenities | Public Transit, Schools, Park |
| Sewer | Sanitary Sewer |
Rooms
| Level | Type | Length | Width | Dimensions |
|---|---|---|---|---|
| Main Level | Foyer | 3.43 m | 3.25 m | 3.43 m x 3.25 m |
| Main Level | Living Room | 3.88 m | 3.4 m | 3.88 m x 3.4 m |
| Main Level | Dining Room | 3.2 m | 2.4 m | 3.2 m x 2.4 m |
| Main Level | Kitchen | 3.8 m | 3.43 m | 3.8 m x 3.43 m |
| Main Level | Primary Bedroom | 3.07 m | 3.02 m | 3.07 m x 3.02 m |
| Main Level | Bedroom 2 | 3.07 m | 2.86 m | 3.07 m x 2.86 m |
| Main Level | Bedroom 3 | 4 m | 2.7 m | 4 m x 2.7 m |
| Main Level | Family Room | 4.87 m | 3.59 m | 4.87 m x 3.59 m |
Interested?
Contact us for more information
Ora M. Ross
Salesperson
246 Sheppard Ave W
Toronto, Ontario M2N 1N3
Davis Mulholland
Salesperson
246 Sheppard Ave W
Toronto, Ontario M2N 1N3
