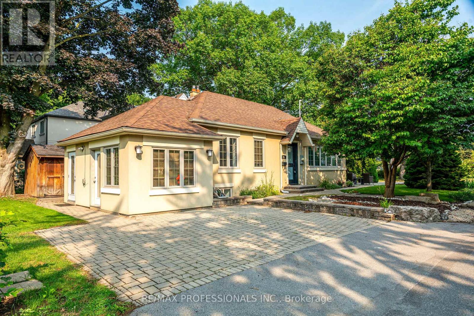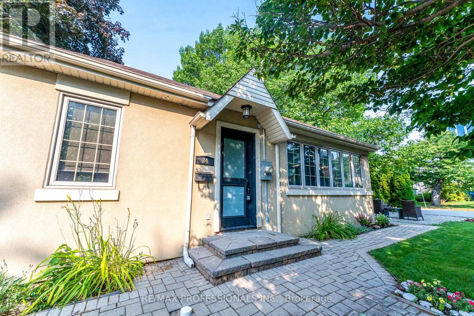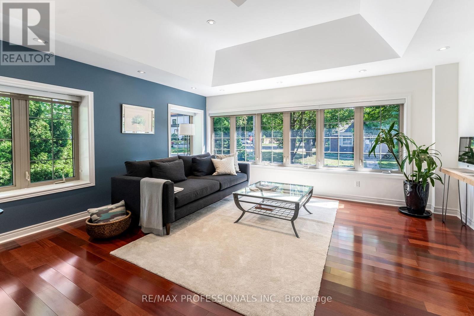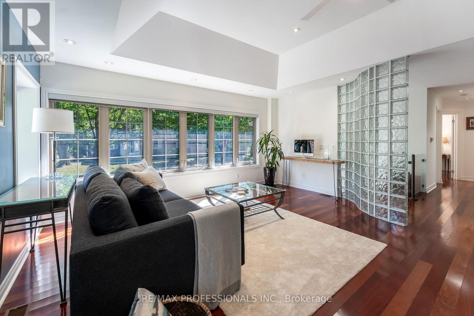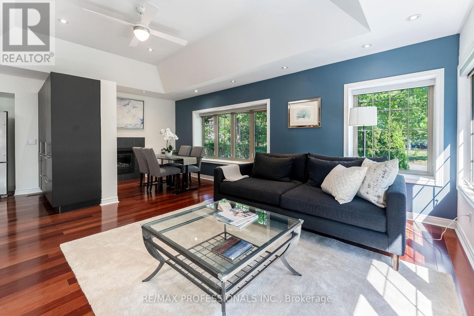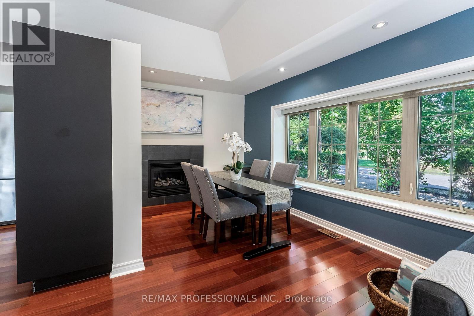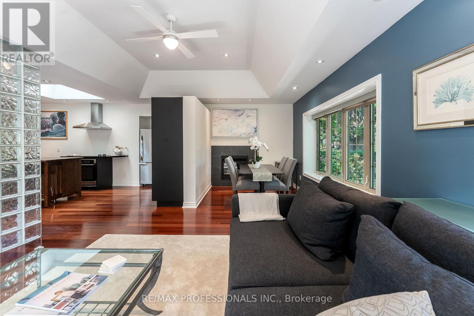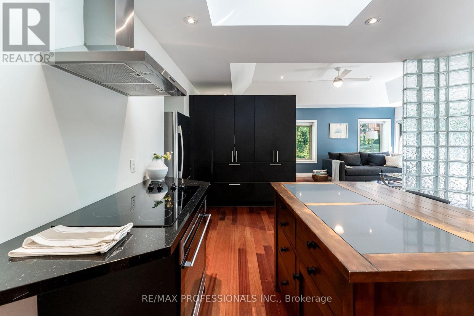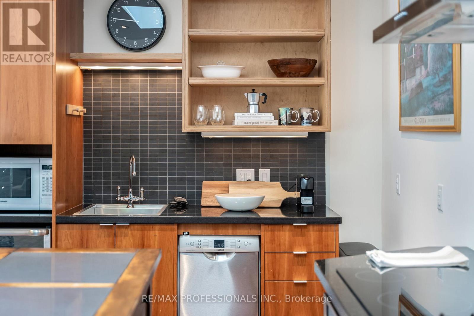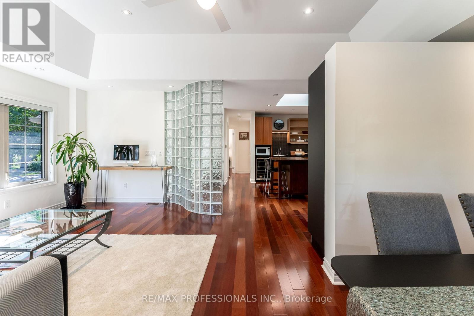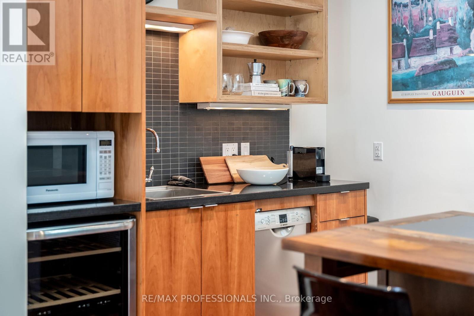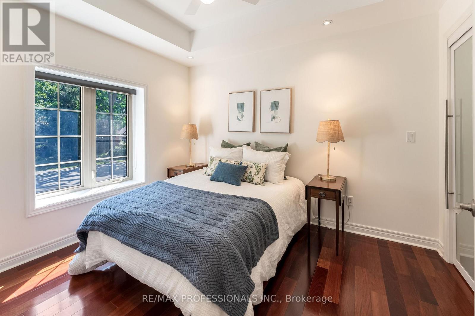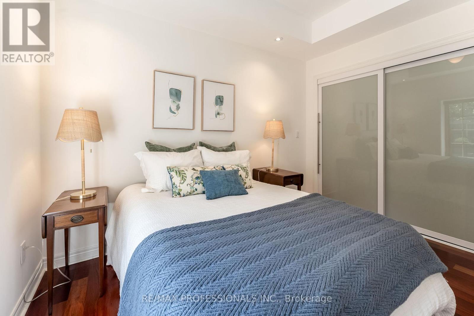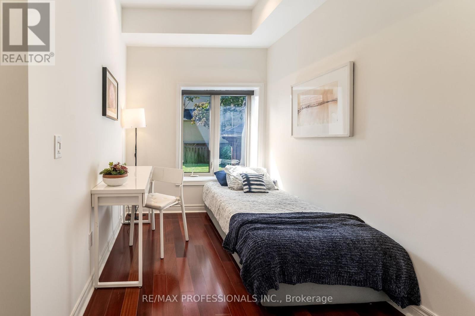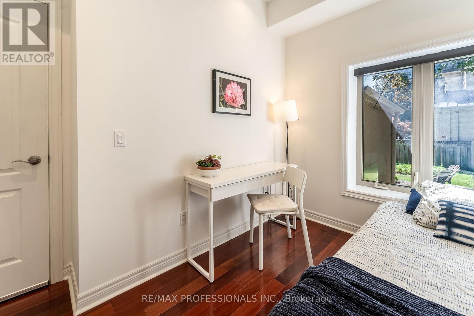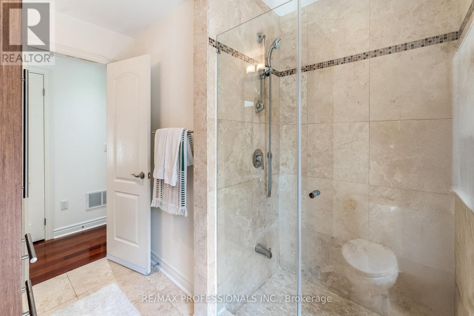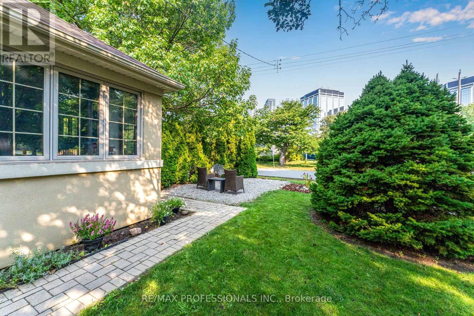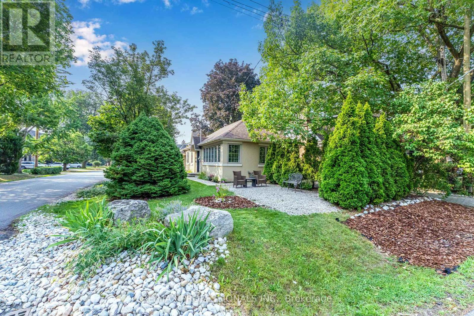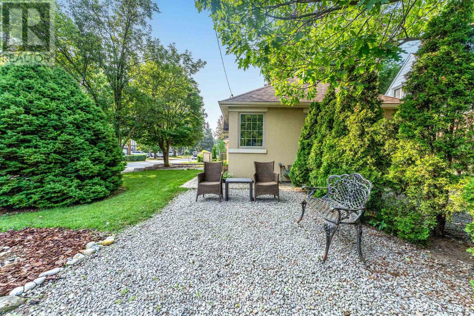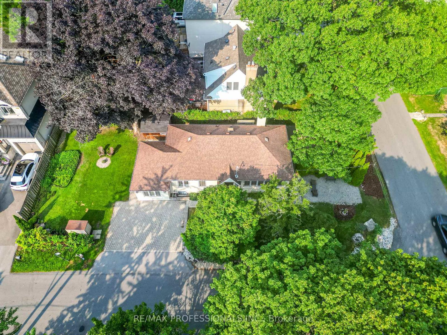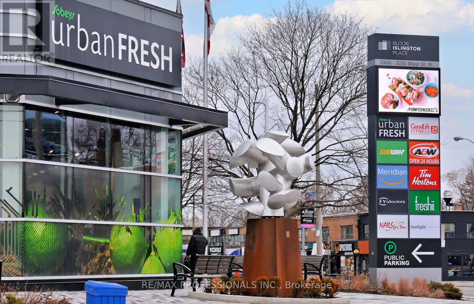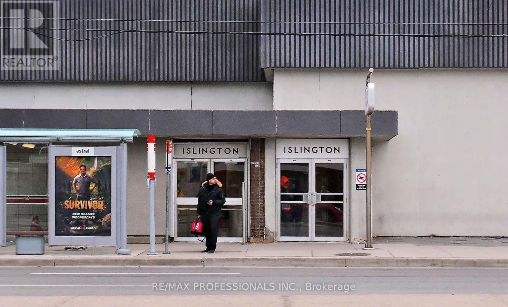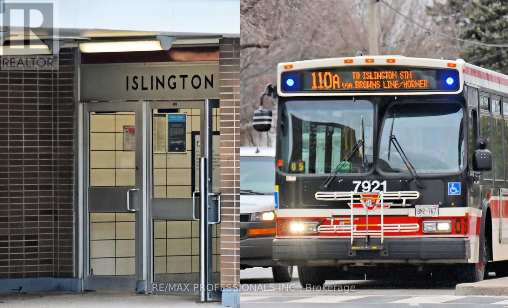Main - 34 Monkton Avenue Toronto, Ontario M8Z 4N2
$3,000 Monthly
Beautifully renovated main floor of a detached stucco bungalow in prime Springbrook Gardens location! Mature family-friendly street and just a 5-minute walk to Islington subway! Ideal for professional single or couple looking for the perfect combination of a peaceful neighbourhood and easy access to transit and urban living. The full-size kitchen has stainless steel appliances, granite counters, and large centre island with bar stool seating. The living and dining areas are open concept, with soaring ceilings enhanced by a skylight, pot lighting and a cozy gas fireplace. The unit features in-suite laundry and an updated 3-piece bathroom. Includes private driveway that can fit up to three cars, plus dedicated yard and patio space. Rent includes all utilities (heat, hydro and water/waste). Close to major highways and Pearson International Airport. Don't miss this rare opportunity! (id:61852)
Property Details
| MLS® Number | W12460675 |
| Property Type | Single Family |
| Community Name | Stonegate-Queensway |
| AmenitiesNearBy | Public Transit, Schools |
| Features | Flat Site, Carpet Free, In Suite Laundry |
| ParkingSpaceTotal | 2 |
| Structure | Patio(s) |
Building
| BathroomTotal | 1 |
| BedroomsAboveGround | 2 |
| BedroomsTotal | 2 |
| Amenities | Fireplace(s) |
| Appliances | Dishwasher, Dryer, Stove, Washer, Window Coverings, Refrigerator |
| ArchitecturalStyle | Bungalow |
| BasementType | None |
| ConstructionStyleAttachment | Detached |
| CoolingType | Central Air Conditioning |
| ExteriorFinish | Stucco |
| FireplacePresent | Yes |
| FireplaceTotal | 1 |
| FlooringType | Ceramic, Hardwood |
| FoundationType | Concrete |
| HeatingFuel | Natural Gas |
| HeatingType | Forced Air |
| StoriesTotal | 1 |
| SizeInterior | 700 - 1100 Sqft |
| Type | House |
| UtilityWater | Municipal Water |
Parking
| No Garage |
Land
| Acreage | No |
| LandAmenities | Public Transit, Schools |
| LandscapeFeatures | Landscaped, Lawn Sprinkler |
| Sewer | Sanitary Sewer |
| SizeDepth | 110 Ft |
| SizeFrontage | 40 Ft |
| SizeIrregular | 40 X 110 Ft |
| SizeTotalText | 40 X 110 Ft |
Rooms
| Level | Type | Length | Width | Dimensions |
|---|---|---|---|---|
| Main Level | Living Room | 4.95 m | 2.75 m | 4.95 m x 2.75 m |
| Main Level | Dining Room | 3.56 m | 2.44 m | 3.56 m x 2.44 m |
| Main Level | Kitchen | 4.94 m | 3.56 m | 4.94 m x 3.56 m |
| Main Level | Primary Bedroom | 3.45 m | 2.97 m | 3.45 m x 2.97 m |
| Main Level | Bedroom 2 | 3.36 m | 2.14 m | 3.36 m x 2.14 m |
| Ground Level | Foyer | Measurements not available |
Interested?
Contact us for more information
Brian Pennington
Broker
4242 Dundas St W Unit 9
Toronto, Ontario M8X 1Y6
Gail Pennington
Salesperson
4242 Dundas St W Unit 9
Toronto, Ontario M8X 1Y6
