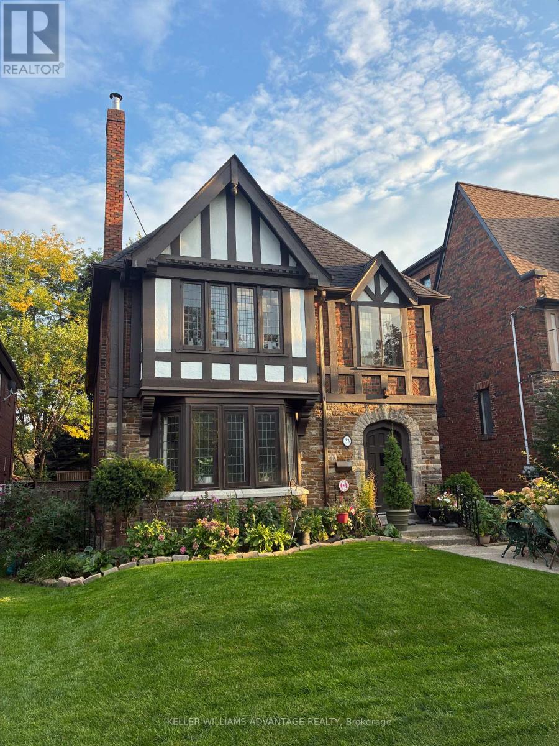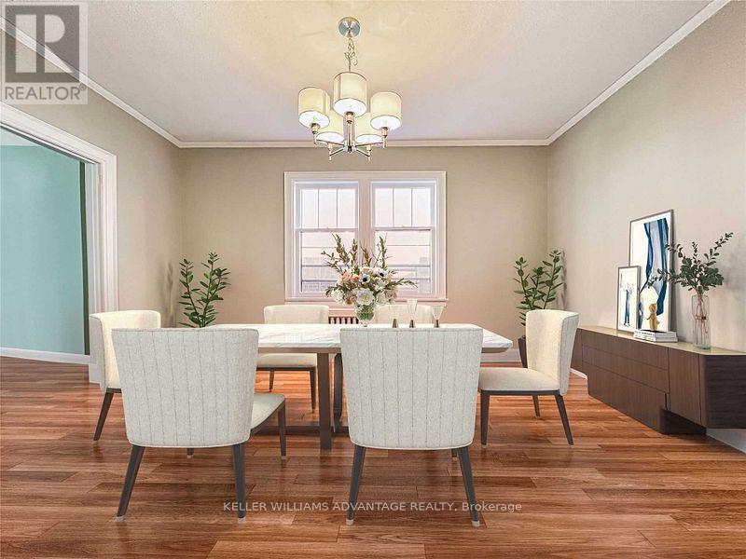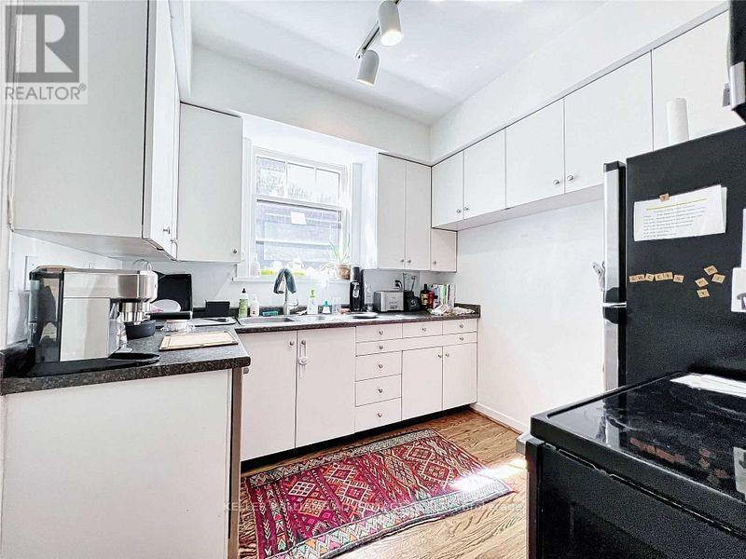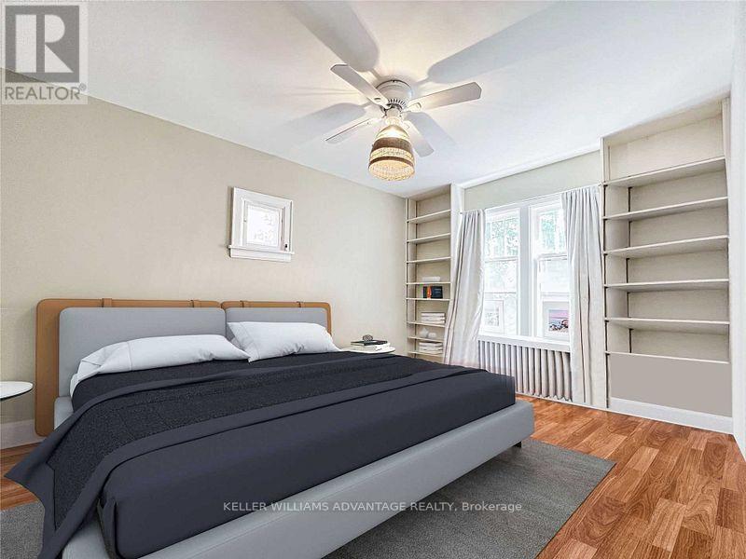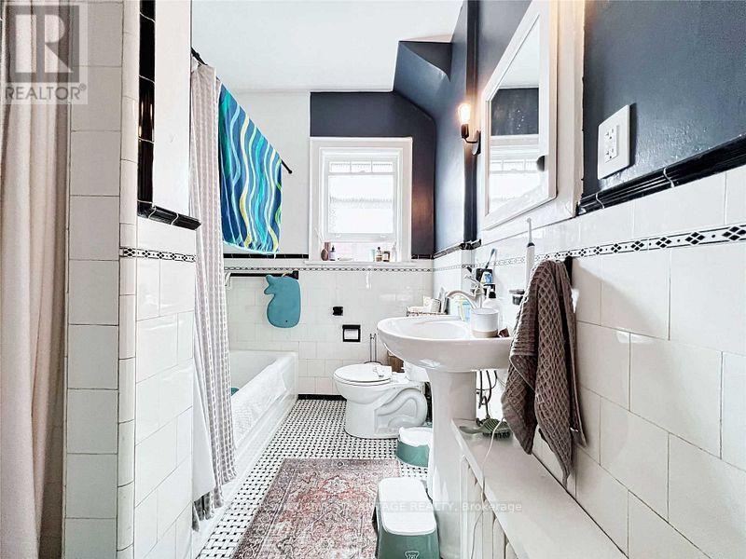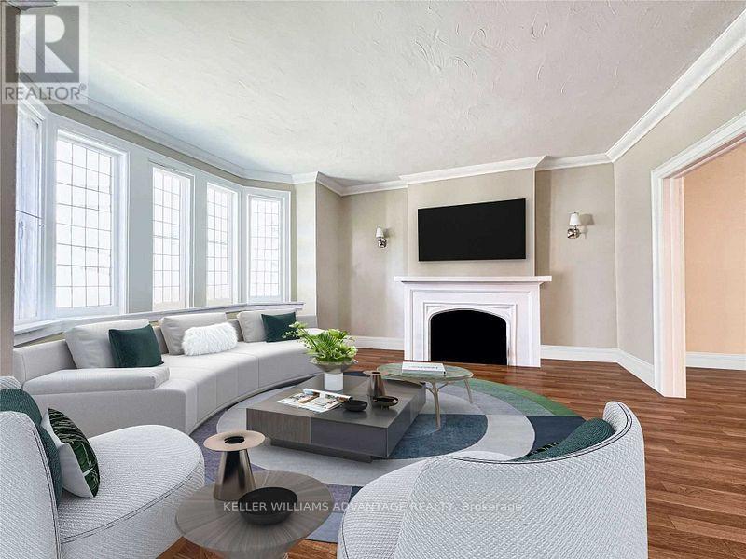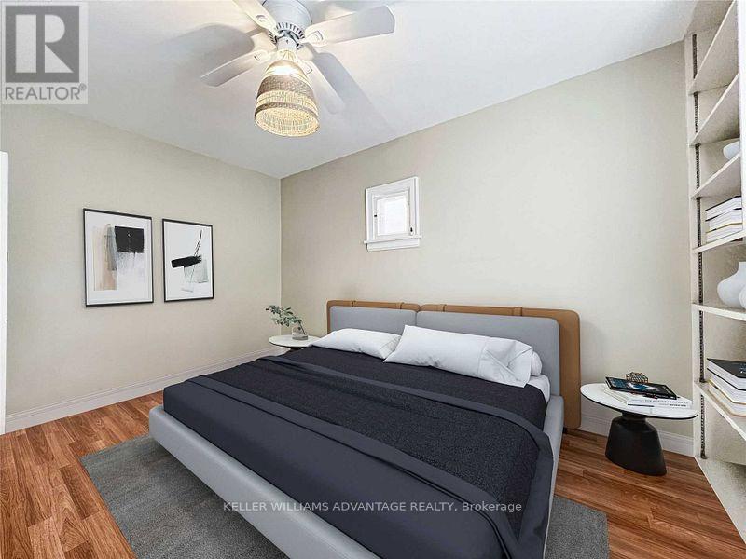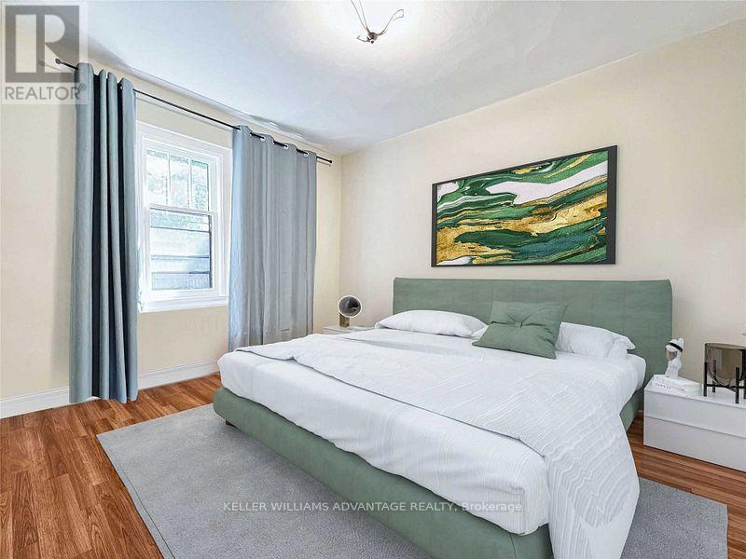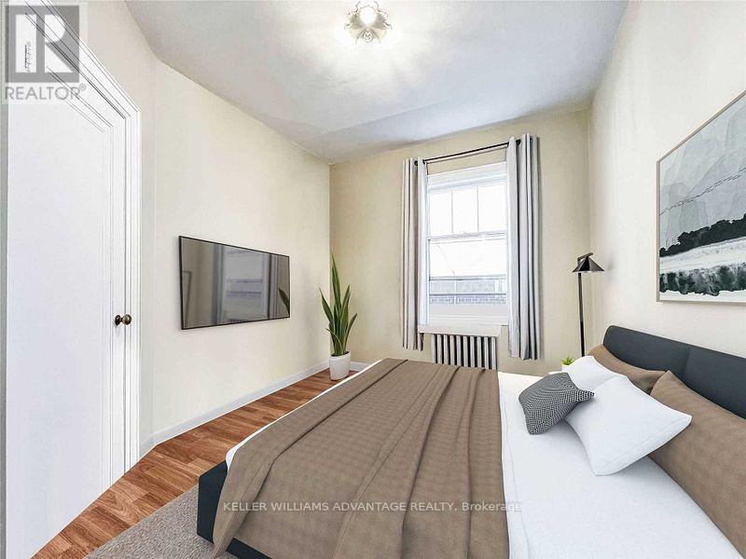Main - 33 Whitehall Road Toronto, Ontario M4W 2C5
3 Bedroom
1 Bathroom
1100 - 1500 sqft
Fireplace
Wall Unit
Radiant Heat
$4,295 Monthly
Charming 3 -bedroom main floor suite in prestigious Rosedale. Bright, spacious living with hardwood floors, modern kitchen with stainless steel appliances, and private front entrance. Exclusive use of front porch/patio plus shared backyard. In-suite laundry and parking available. Steps to Summerhill shops, cafes, parks, and top schools. Easy access to transit and downtown. (id:61852)
Property Details
| MLS® Number | C12420029 |
| Property Type | Multi-family |
| Community Name | Rosedale-Moore Park |
| Features | Carpet Free |
| ParkingSpaceTotal | 1 |
Building
| BathroomTotal | 1 |
| BedroomsAboveGround | 3 |
| BedroomsTotal | 3 |
| Age | 51 To 99 Years |
| BasementFeatures | Separate Entrance |
| BasementType | N/a |
| CoolingType | Wall Unit |
| ExteriorFinish | Brick |
| FireplacePresent | Yes |
| FlooringType | Ceramic |
| HeatingFuel | Natural Gas |
| HeatingType | Radiant Heat |
| SizeInterior | 1100 - 1500 Sqft |
| Type | Duplex |
| UtilityWater | Municipal Water |
Parking
| Garage |
Land
| Acreage | No |
| Sewer | Sanitary Sewer |
| SizeDepth | 125 Ft |
| SizeFrontage | 38 Ft |
| SizeIrregular | 38 X 125 Ft |
| SizeTotalText | 38 X 125 Ft |
Rooms
| Level | Type | Length | Width | Dimensions |
|---|---|---|---|---|
| Second Level | Living Room | 6.2 m | 4.8 m | 6.2 m x 4.8 m |
| Second Level | Dining Room | 4.4 m | 3.3 m | 4.4 m x 3.3 m |
| Second Level | Kitchen | 3 m | 2.75 m | 3 m x 2.75 m |
| Second Level | Primary Bedroom | 4.6 m | 3.36 m | 4.6 m x 3.36 m |
| Second Level | Bedroom | 4 m | 3.18 m | 4 m x 3.18 m |
| Second Level | Bedroom | 3.4 m | 2.85 m | 3.4 m x 2.85 m |
Interested?
Contact us for more information
Audrey Clydesdale
Salesperson
Keller Williams Advantage Realty
1238 Queen St East Unit B
Toronto, Ontario M4L 1C3
1238 Queen St East Unit B
Toronto, Ontario M4L 1C3
