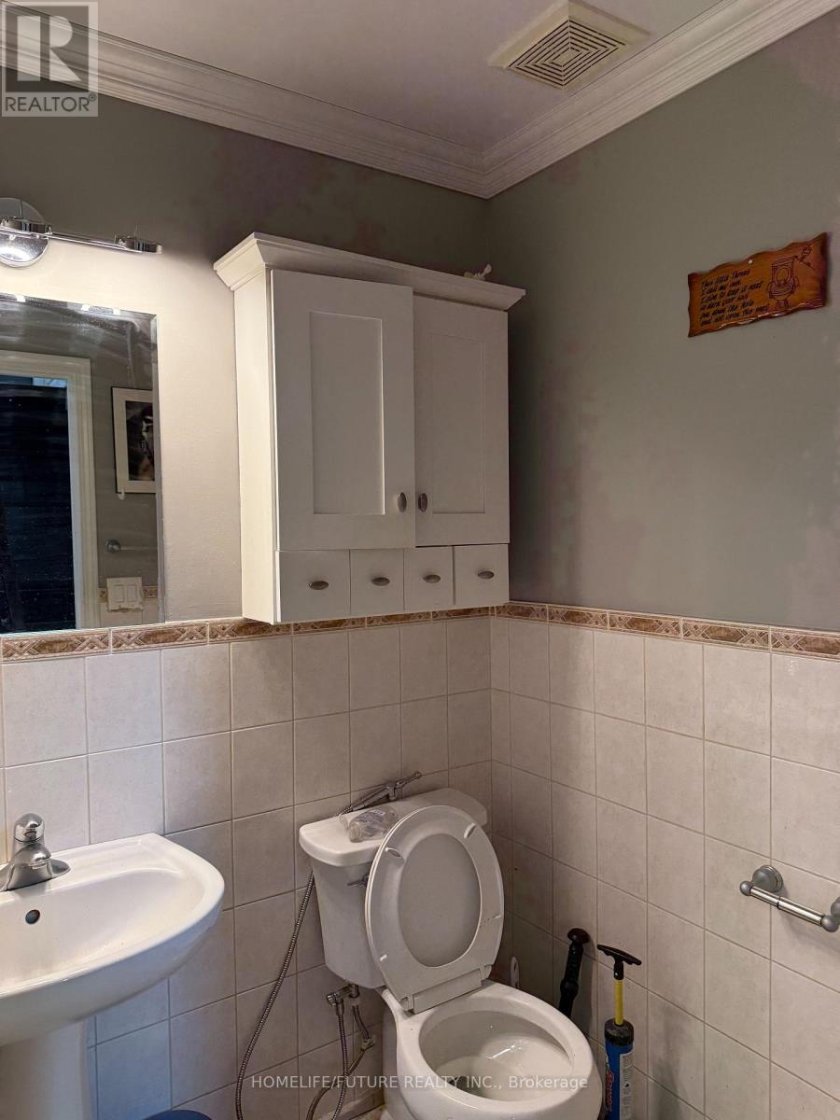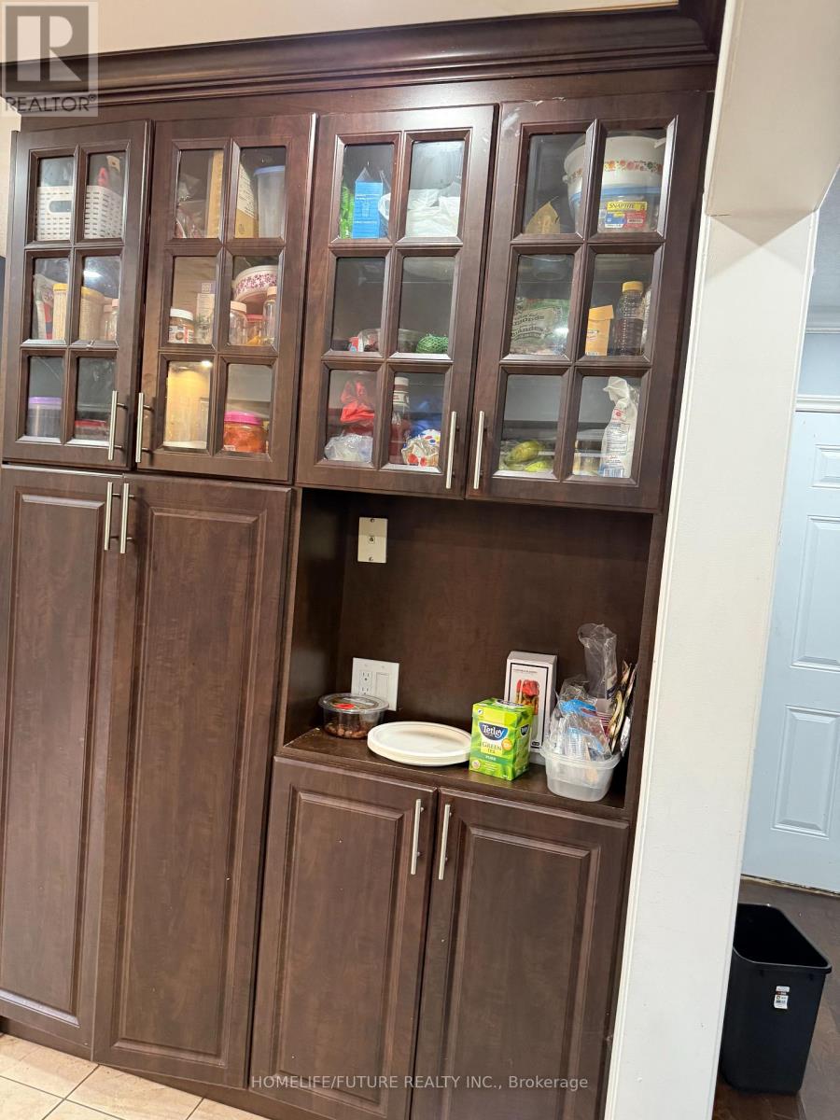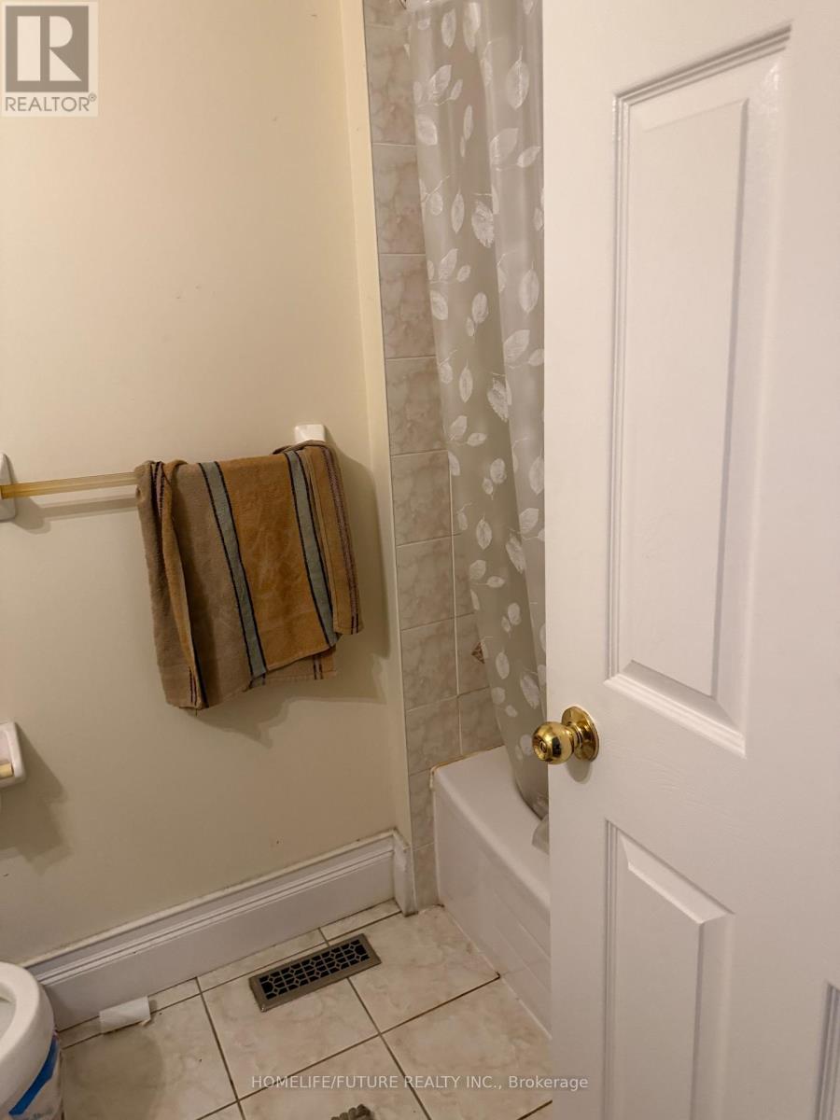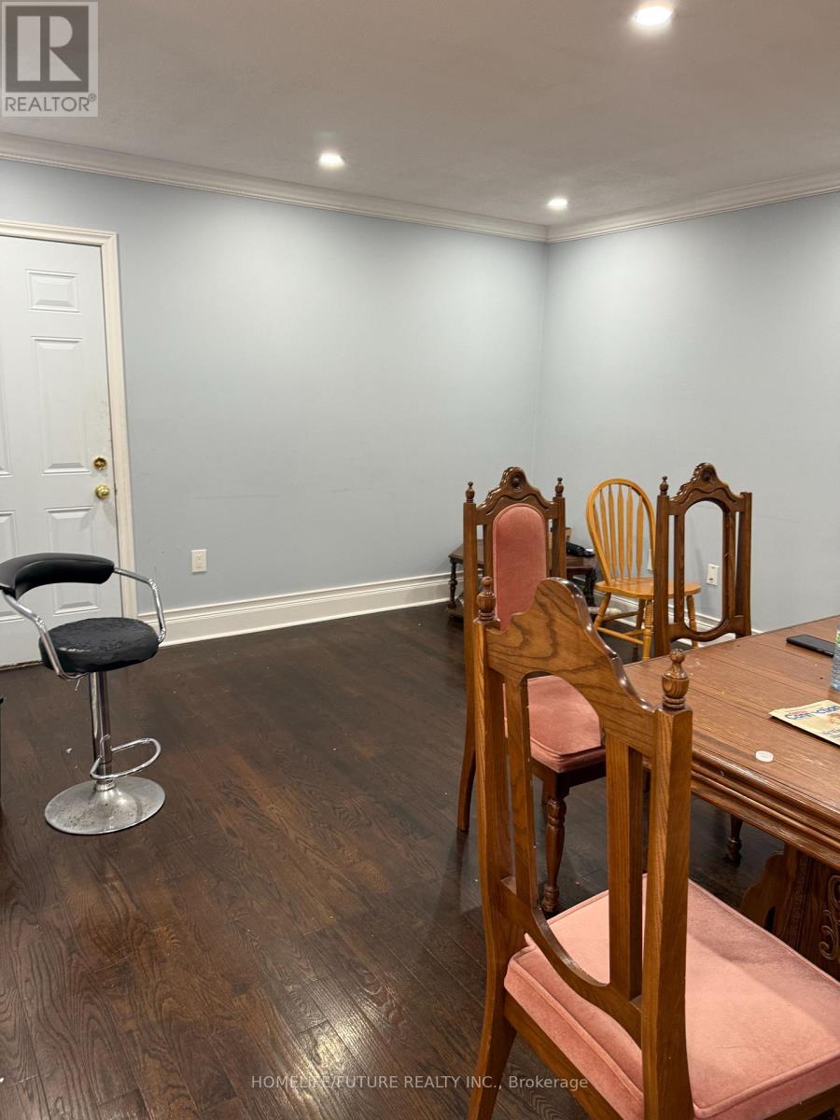Main - 32 Hoptree Avenue Toronto, Ontario M1X 1Y3
$3,899 Monthly
Location!! Location!! Fully Renovated 5 Bedrooms & 4 Washroom. Unique Design With Modern Staircase Leading To Upstairs, Main Floor Features Living Room, Dining Room and Separate Family Room With Office Room with Modern Renovated Kitchen With Modern Backsplash and Stainless Steel Appliances & Upper Level 5 Bedrooms, Including A primary Featuring A Large Ensuite Bath, Beautiful Walk In Closet! Second Bedroom With Larger Closet Spacious 3rd & 4th Bedrooms. Just Steps Down to Plaza, Buses, Banks, Restaurants, Schools, Just Minutes to Centennial College, U of T, Seneca College & STC Just Minutes to HWY 401 & HWY 404 Much More.... Students Welcome. (id:61852)
Property Details
| MLS® Number | E12122528 |
| Property Type | Single Family |
| Community Name | Rouge E11 |
| AmenitiesNearBy | Hospital, Park, Place Of Worship, Public Transit, Schools |
| Features | Carpet Free |
| ParkingSpaceTotal | 3 |
Building
| BathroomTotal | 4 |
| BedroomsAboveGround | 5 |
| BedroomsTotal | 5 |
| Amenities | Fireplace(s) |
| Appliances | Water Heater, Dishwasher, Dryer, Stove, Washer, Refrigerator |
| BasementDevelopment | Finished |
| BasementFeatures | Separate Entrance |
| BasementType | N/a (finished) |
| ConstructionStyleAttachment | Detached |
| CoolingType | Central Air Conditioning |
| ExteriorFinish | Concrete, Stone |
| FireProtection | Smoke Detectors |
| FireplacePresent | Yes |
| FireplaceTotal | 1 |
| FlooringType | Hardwood, Ceramic, Laminate |
| FoundationType | Block, Brick |
| HalfBathTotal | 1 |
| HeatingFuel | Natural Gas |
| HeatingType | Forced Air |
| StoriesTotal | 2 |
| SizeInterior | 2500 - 3000 Sqft |
| Type | House |
| UtilityWater | Municipal Water |
Parking
| Attached Garage | |
| Garage |
Land
| Acreage | No |
| LandAmenities | Hospital, Park, Place Of Worship, Public Transit, Schools |
| Sewer | Sanitary Sewer |
| SizeDepth | 81 Ft ,10 In |
| SizeFrontage | 54 Ft |
| SizeIrregular | 54 X 81.9 Ft |
| SizeTotalText | 54 X 81.9 Ft|under 1/2 Acre |
Rooms
| Level | Type | Length | Width | Dimensions |
|---|---|---|---|---|
| Second Level | Primary Bedroom | 6.7 m | 4.41 m | 6.7 m x 4.41 m |
| Second Level | Bedroom 2 | 3.33 m | 3.35 m | 3.33 m x 3.35 m |
| Second Level | Bedroom 3 | 5.79 m | 3.96 m | 5.79 m x 3.96 m |
| Second Level | Bedroom 4 | 5.63 m | 3.17 m | 5.63 m x 3.17 m |
| Second Level | Bedroom 5 | 4.39 m | 3.11 m | 4.39 m x 3.11 m |
| Main Level | Living Room | 6.4 m | 4.42 m | 6.4 m x 4.42 m |
| Main Level | Office | 3.35 m | 3.05 m | 3.35 m x 3.05 m |
| Main Level | Kitchen | 6.71 m | 3.54 m | 6.71 m x 3.54 m |
| Main Level | Eating Area | 6.71 m | 3.54 m | 6.71 m x 3.54 m |
| Main Level | Family Room | 5.18 m | 4.15 m | 5.18 m x 4.15 m |
| Other | Dining Room | 6.4 m | 4.42 m | 6.4 m x 4.42 m |
Utilities
| Cable | Installed |
| Sewer | Installed |
https://www.realtor.ca/real-estate/28256409/main-32-hoptree-avenue-toronto-rouge-rouge-e11
Interested?
Contact us for more information
Kannan Nadarajah
Salesperson
7 Eastvale Drive Unit 205
Markham, Ontario L3S 4N8









































