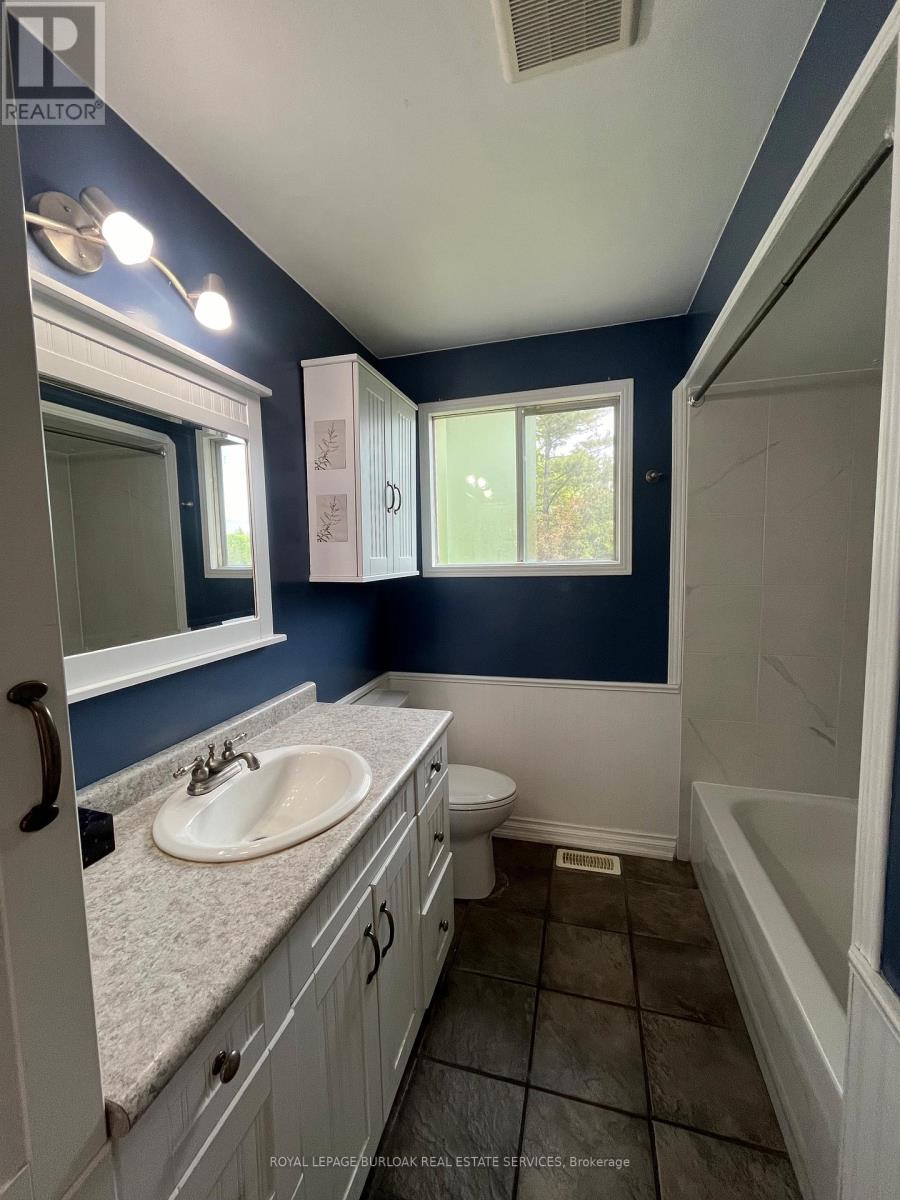Main - 3140 Michael Crescent Burlington, Ontario L7M 1V4
$3,000 Monthly
Exceptional raised bungalow available in the sought-after Palmer community! This lovely main-floor unit sits on a mature 50 x 100 lot backing onto green space and a school yard no rear neighbours! Offering 3 spacious bedrooms and 1 updated 4-piece bathroom. This home features laminate flooring throughout, a bright and airy family room/living-dining combo, and a stylish eat-in kitchen with island and walkout to a large deck, fully fenced yard, and outdoor fireplace perfect for entertaining. Enjoy the peaceful, family-friendly neighbourhood with mature trees, close proximity to schools, shopping, parks, and easy highway access. Private in-suite laundry, parking for 2 cars on the driveway, and a new fridge being installed prior to move-in. All 3 bedrooms and the bathroom will also have brand-new windows. Don't miss this fantastic opportunity! (id:61852)
Property Details
| MLS® Number | W12155084 |
| Property Type | Single Family |
| Community Name | Palmer |
| AmenitiesNearBy | Place Of Worship, Public Transit, Schools |
| CommunityFeatures | Community Centre |
| ParkingSpaceTotal | 2 |
Building
| BathroomTotal | 1 |
| BedroomsAboveGround | 3 |
| BedroomsTotal | 3 |
| Age | 31 To 50 Years |
| Appliances | Central Vacuum, Dishwasher, Dryer, Microwave, Stove, Washer, Refrigerator |
| ArchitecturalStyle | Bungalow |
| ConstructionStyleAttachment | Detached |
| CoolingType | Central Air Conditioning |
| ExteriorFinish | Brick, Vinyl Siding |
| FoundationType | Poured Concrete |
| HeatingFuel | Natural Gas |
| HeatingType | Forced Air |
| StoriesTotal | 1 |
| SizeInterior | 1100 - 1500 Sqft |
| Type | House |
| UtilityWater | Municipal Water |
Parking
| Attached Garage | |
| Garage |
Land
| Acreage | No |
| FenceType | Fenced Yard |
| LandAmenities | Place Of Worship, Public Transit, Schools |
| Sewer | Sanitary Sewer |
| SizeDepth | 100 Ft |
| SizeFrontage | 50 Ft |
| SizeIrregular | 50 X 100 Ft |
| SizeTotalText | 50 X 100 Ft |
Rooms
| Level | Type | Length | Width | Dimensions |
|---|---|---|---|---|
| Main Level | Primary Bedroom | 3.78 m | 3.07 m | 3.78 m x 3.07 m |
| Main Level | Bedroom 2 | 3.78 m | 2.72 m | 3.78 m x 2.72 m |
| Main Level | Bedroom 3 | 3.07 m | 2.9 m | 3.07 m x 2.9 m |
| Main Level | Kitchen | 2.77 m | 4.24 m | 2.77 m x 4.24 m |
| Main Level | Living Room | 4.9 m | 3.61 m | 4.9 m x 3.61 m |
| Main Level | Dining Room | 2.77 m | 3.1 m | 2.77 m x 3.1 m |
| Main Level | Bathroom | Measurements not available |
https://www.realtor.ca/real-estate/28327259/main-3140-michael-crescent-burlington-palmer-palmer
Interested?
Contact us for more information
Tanya Rocca
Salesperson
Deanna Brennan
Salesperson


















