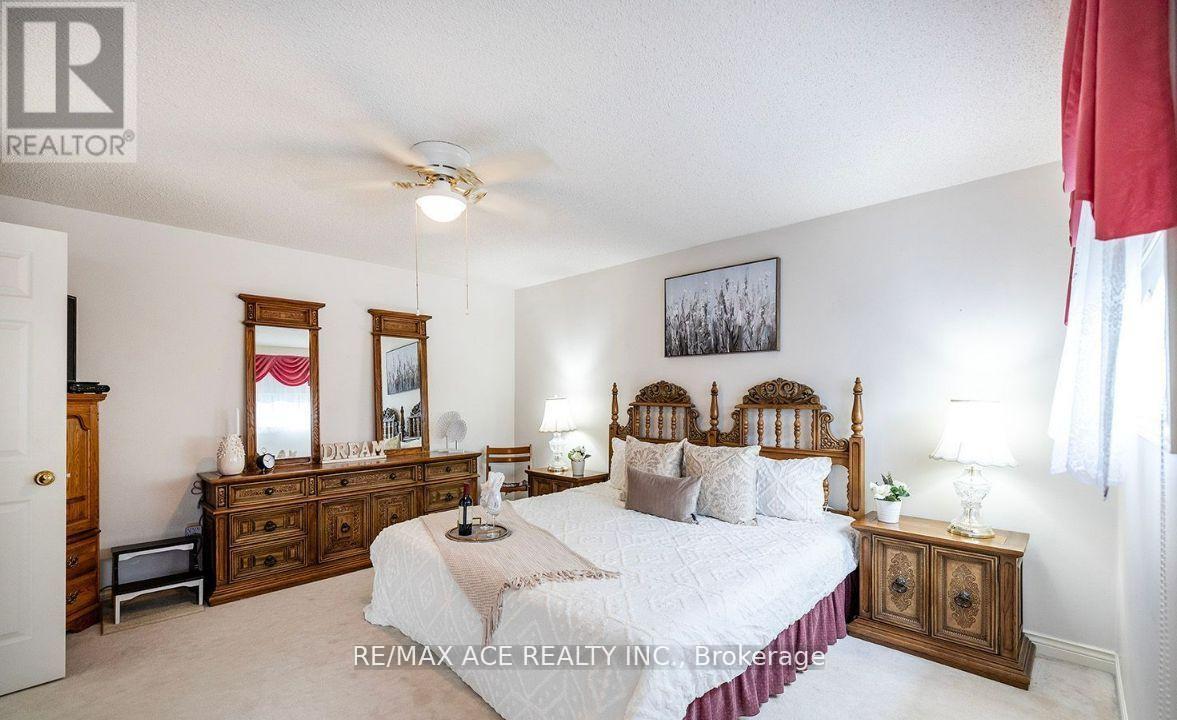Main - 3 Springsyde Street Whitby, Ontario L1N 9H5
$3,000 Monthly
4 bedroom plus 2.5 bath home situated conveniently near HWY 401 & shopping centers. New kitchen, walk out to the deck/backyard with private garden. Large living and dining with natural light. Separate family room with a gas fireplace. Main floor laundry room. On the upper level, large primary bedroom, complete with a 4pc ensuite & large walk-in closet, and 3 more great size bedrooms. Just steps away from the malls, restaurants, entertainment, public schools, and transit. Rent plus utilities extra. Move in date July 1st. No Pets and No Smoking. Main level and 2nd Floor only for Lease. (id:61852)
Property Details
| MLS® Number | E12082484 |
| Property Type | Single Family |
| Community Name | Blue Grass Meadows |
| AmenitiesNearBy | Park, Place Of Worship, Public Transit, Schools |
| CommunityFeatures | Community Centre, School Bus |
| ParkingSpaceTotal | 3 |
Building
| BathroomTotal | 3 |
| BedroomsAboveGround | 4 |
| BedroomsTotal | 4 |
| Amenities | Fireplace(s) |
| Appliances | Garage Door Opener Remote(s), Central Vacuum, Dishwasher, Dryer, Freezer, Garage Door Opener, Stove, Washer, Refrigerator |
| BasementFeatures | Apartment In Basement, Separate Entrance |
| BasementType | N/a |
| ConstructionStyleAttachment | Detached |
| CoolingType | Central Air Conditioning |
| ExteriorFinish | Brick, Vinyl Siding |
| FireplacePresent | Yes |
| FlooringType | Carpeted, Hardwood, Ceramic |
| FoundationType | Poured Concrete |
| HalfBathTotal | 1 |
| HeatingFuel | Natural Gas |
| HeatingType | Forced Air |
| StoriesTotal | 2 |
| Type | House |
| UtilityWater | Municipal Water |
Parking
| Attached Garage | |
| Garage |
Land
| Acreage | No |
| LandAmenities | Park, Place Of Worship, Public Transit, Schools |
| Sewer | Sanitary Sewer |
| SizeDepth | 109 Ft ,9 In |
| SizeFrontage | 50 Ft ,4 In |
| SizeIrregular | 50.4 X 109.81 Ft |
| SizeTotalText | 50.4 X 109.81 Ft|under 1/2 Acre |
Rooms
| Level | Type | Length | Width | Dimensions |
|---|---|---|---|---|
| Second Level | Primary Bedroom | 7.44 m | 6.25 m | 7.44 m x 6.25 m |
| Second Level | Bedroom 2 | 3.84 m | 3.29 m | 3.84 m x 3.29 m |
| Second Level | Bedroom 3 | 3.41 m | 2.9 m | 3.41 m x 2.9 m |
| Second Level | Bedroom 4 | 3.26 m | 2.6 m | 3.26 m x 2.6 m |
| Main Level | Living Room | 5.45 m | 3.11 m | 5.45 m x 3.11 m |
| Main Level | Dining Room | 3.87 m | 3.11 m | 3.87 m x 3.11 m |
| Main Level | Kitchen | 4.88 m | 3.08 m | 4.88 m x 3.08 m |
| Main Level | Family Room | 4.82 m | 3.29 m | 4.82 m x 3.29 m |
| Main Level | Foyer | Measurements not available | ||
| Main Level | Mud Room | Measurements not available |
Interested?
Contact us for more information
Sridharan Nagarajan
Salesperson
1286 Kennedy Road Unit 3
Toronto, Ontario M1P 2L5













