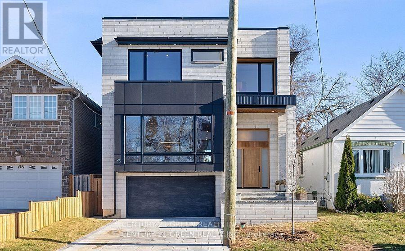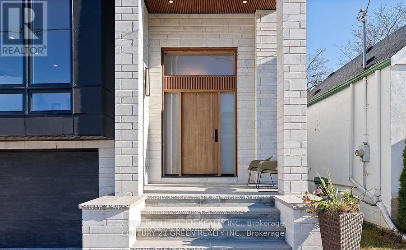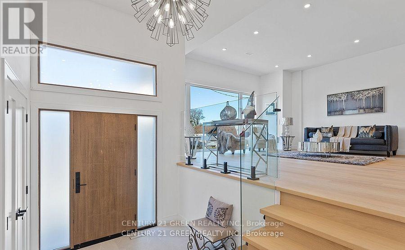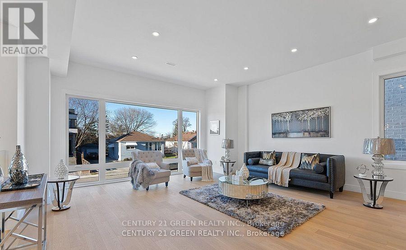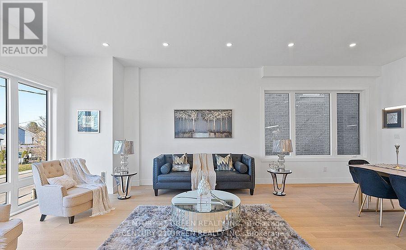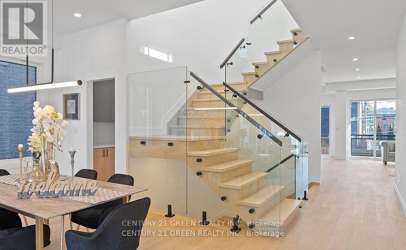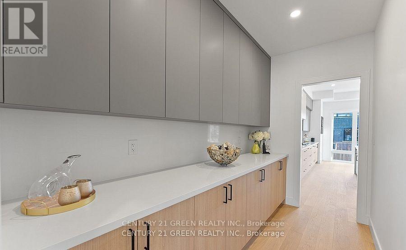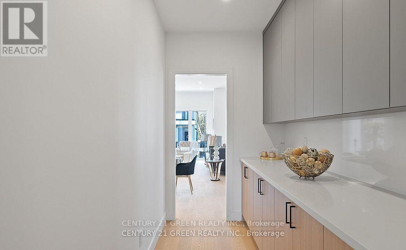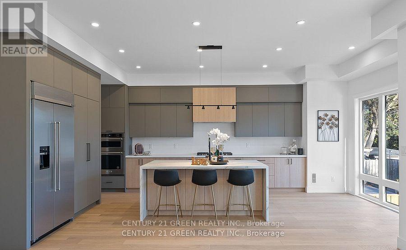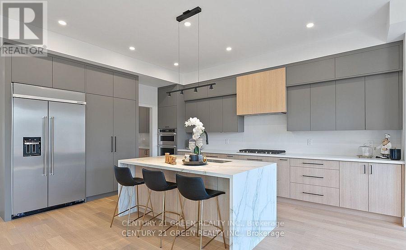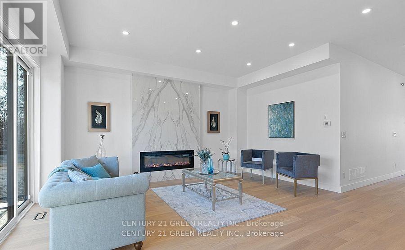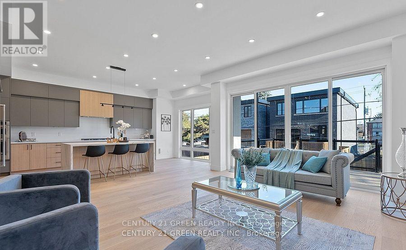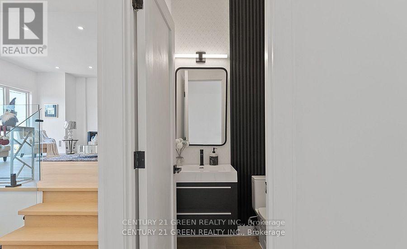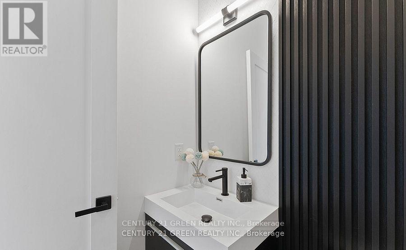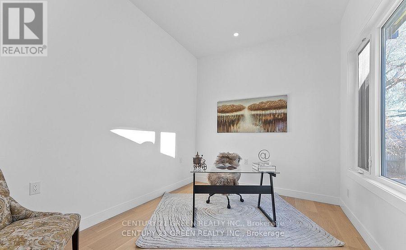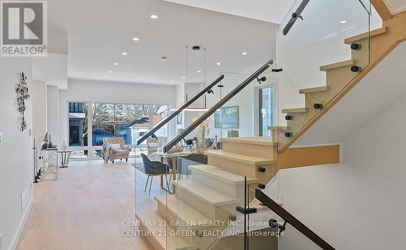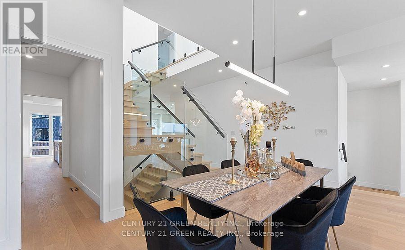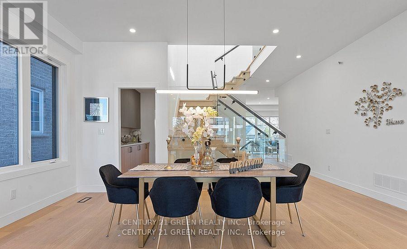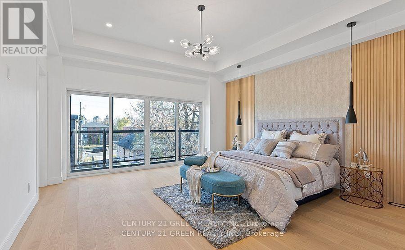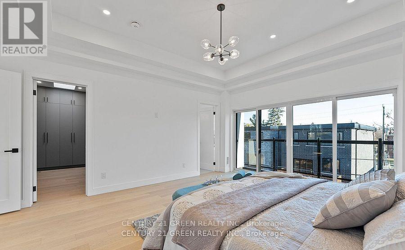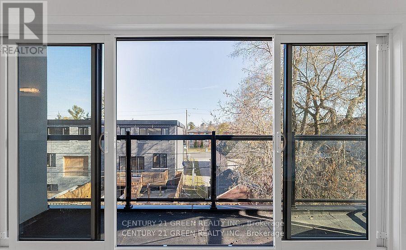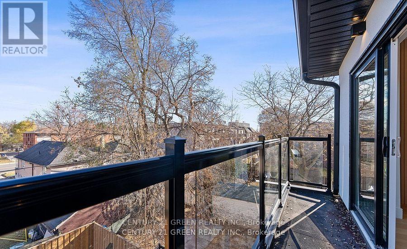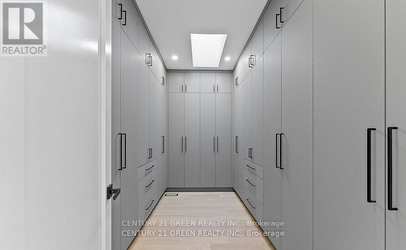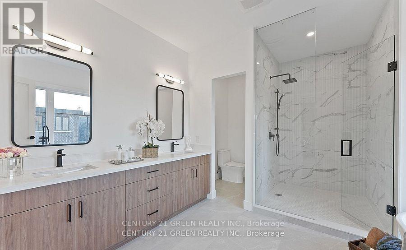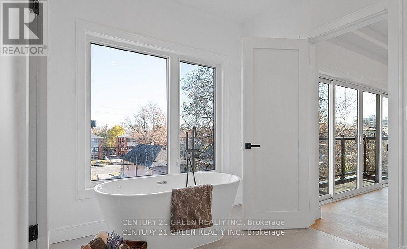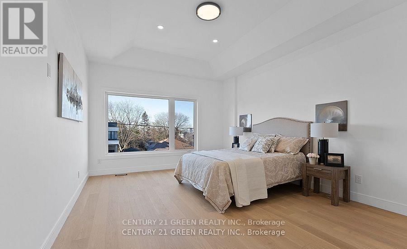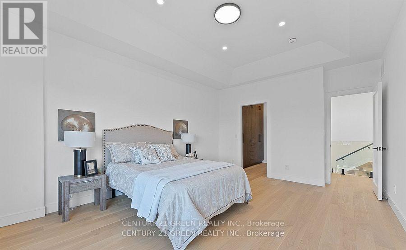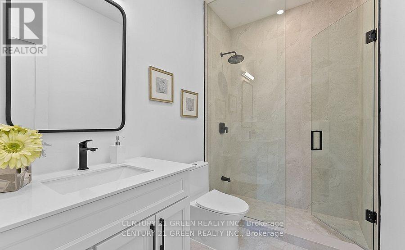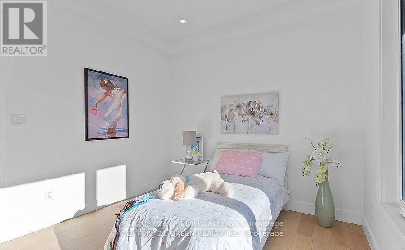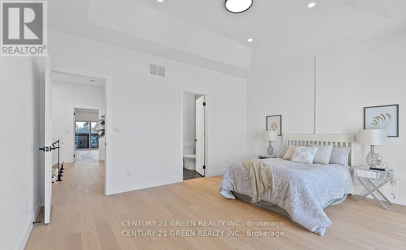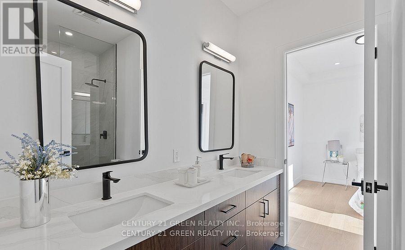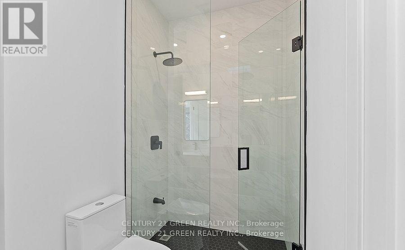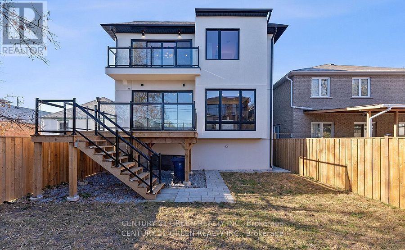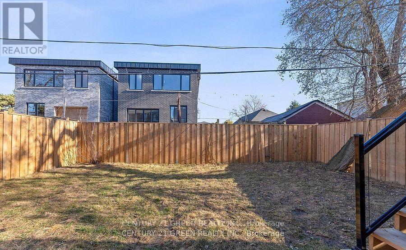Main & 2nd Floor - 67 Bexhill Avenue Toronto, Ontario M1L 3B7
$5,500 Monthly
Welcome to 67 Bexhill Ave A Brand New Luxury Custom-Built Home! This stunning modern detached residence features over 3300 sq ft of above-grade living space with 4 spacious bedrooms and 4 spa-inspired bathrooms. Be the first to live in this elegant, never-lived-in home, designed with open-concept living, custom skylights, a floating staircase, and oversized windows bringing in natural light throughout. The gourmet kitchen is a chefs dream, complete with premium appliances and stylish finishes, opening into a spacious living and dining area perfect for entertaining. The primary suite boasts an extra-large walk-in closet and a private retreat-style ensuite with luxurious finishes. Dont miss this opportunity to live in a luxury home that redefines elegance and comfort. (id:61852)
Property Details
| MLS® Number | E12303666 |
| Property Type | Single Family |
| Community Name | Clairlea-Birchmount |
| AmenitiesNearBy | Public Transit |
| ParkingSpaceTotal | 4 |
Building
| BathroomTotal | 4 |
| BedroomsAboveGround | 4 |
| BedroomsTotal | 4 |
| Age | New Building |
| Amenities | Fireplace(s) |
| Appliances | Oven - Built-in, Dryer, Microwave, Stove, Two Washers, Refrigerator |
| BasementType | None |
| ConstructionStyleAttachment | Detached |
| CoolingType | Central Air Conditioning |
| ExteriorFinish | Brick |
| FireProtection | Smoke Detectors |
| FireplacePresent | Yes |
| FoundationType | Concrete |
| HalfBathTotal | 1 |
| HeatingFuel | Natural Gas |
| HeatingType | Forced Air |
| StoriesTotal | 2 |
| SizeInterior | 3000 - 3500 Sqft |
| Type | House |
| UtilityWater | Municipal Water |
Parking
| Garage |
Land
| Acreage | No |
| FenceType | Fenced Yard |
| LandAmenities | Public Transit |
| Sewer | Sanitary Sewer |
| SizeDepth | 105 Ft |
| SizeFrontage | 36 Ft |
| SizeIrregular | 36 X 105 Ft |
| SizeTotalText | 36 X 105 Ft |
Rooms
| Level | Type | Length | Width | Dimensions |
|---|---|---|---|---|
| Second Level | Primary Bedroom | Measurements not available | ||
| Second Level | Bedroom 2 | Measurements not available | ||
| Second Level | Bedroom 3 | Measurements not available | ||
| Second Level | Bedroom 4 | Measurements not available | ||
| Second Level | Family Room | Measurements not available | ||
| Main Level | Kitchen | Measurements not available | ||
| Main Level | Living Room | Measurements not available | ||
| Main Level | Dining Room | Measurements not available | ||
| Main Level | Office | Measurements not available |
Utilities
| Cable | Installed |
| Electricity | Installed |
| Sewer | Installed |
Interested?
Contact us for more information
Faisal Fiaz
Salesperson
6980 Maritz Dr Unit 8
Mississauga, Ontario L5W 1Z3
