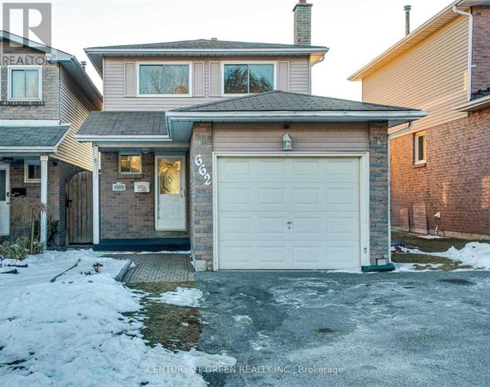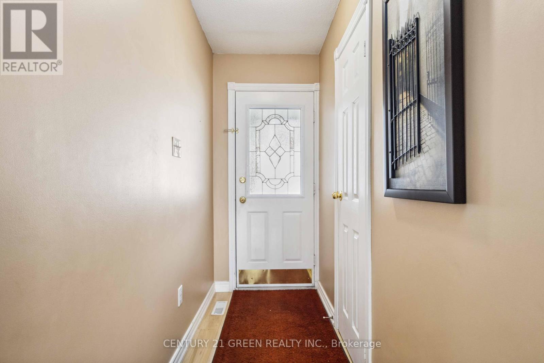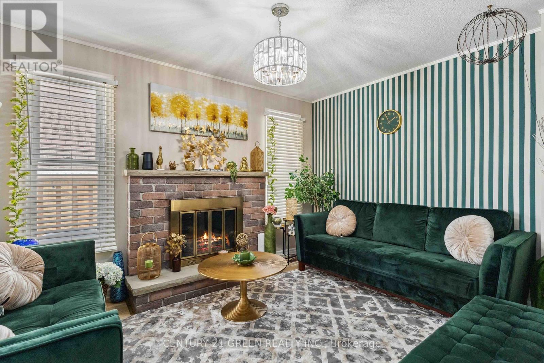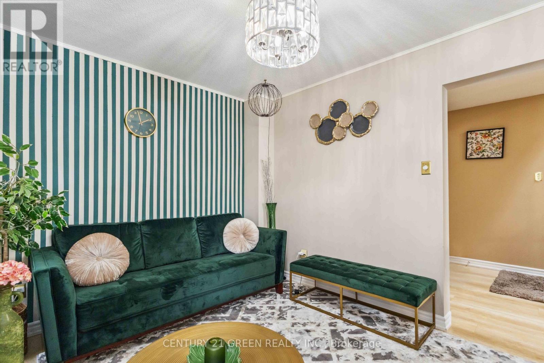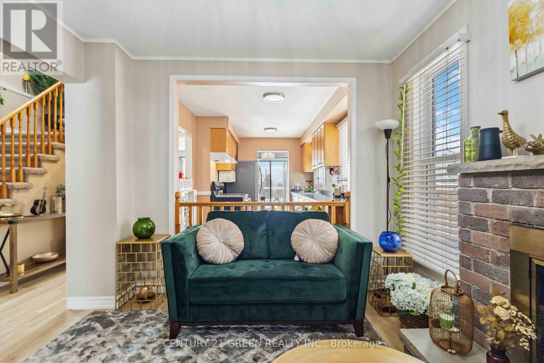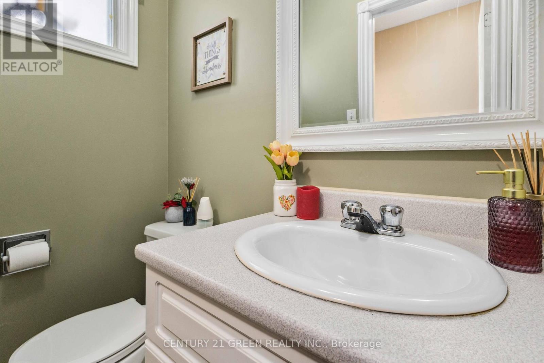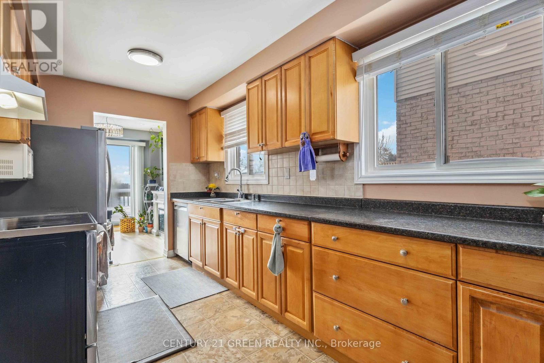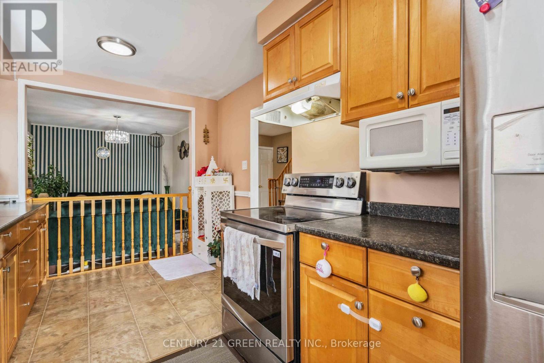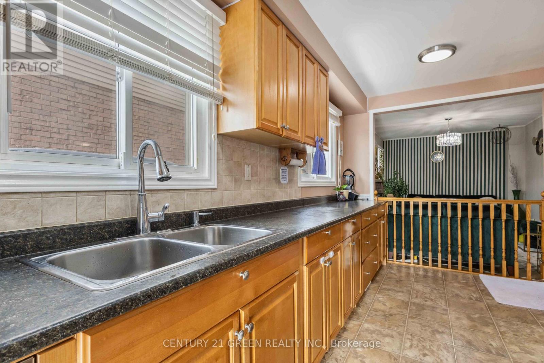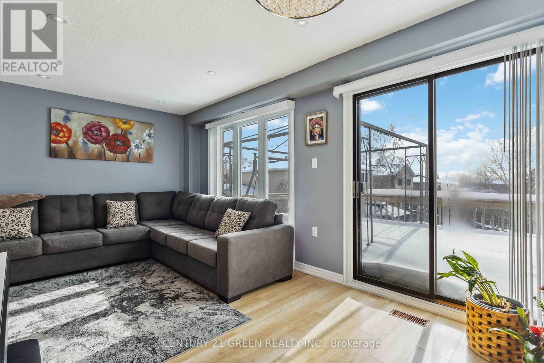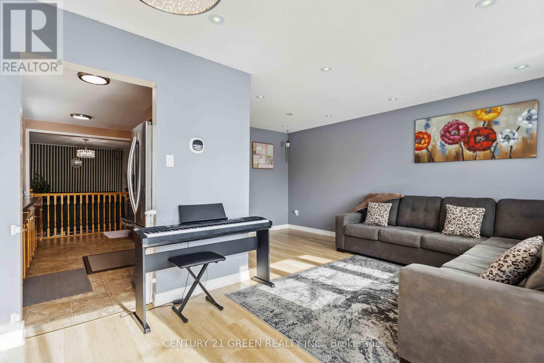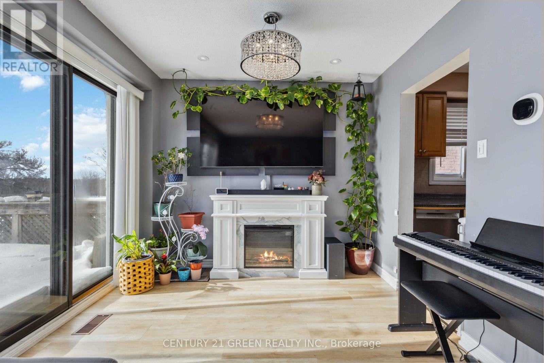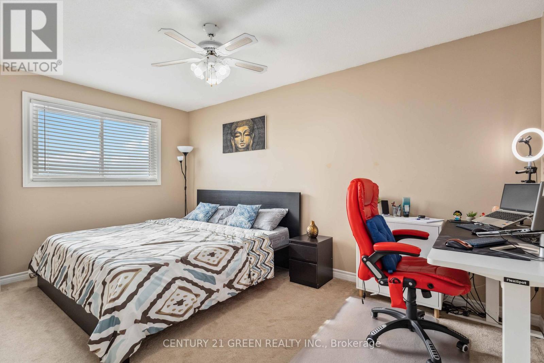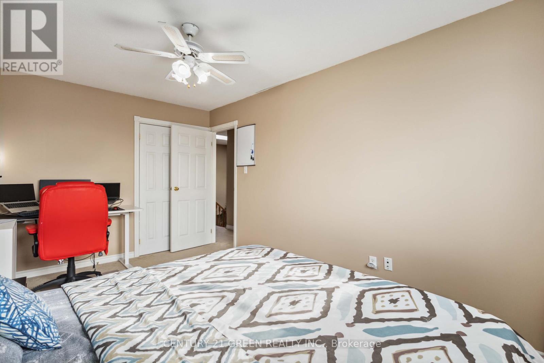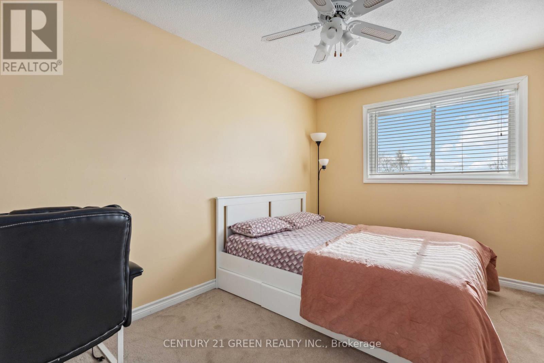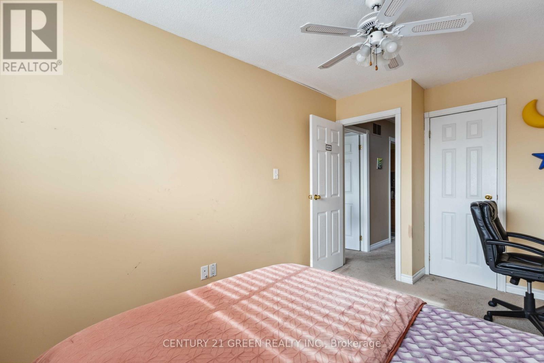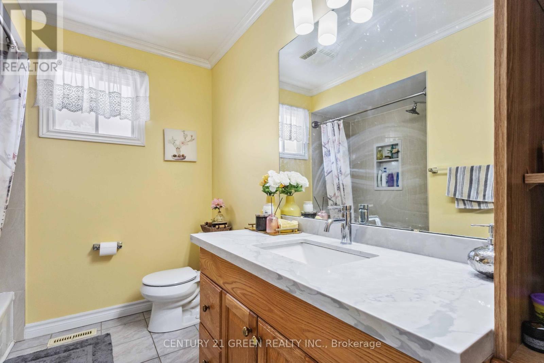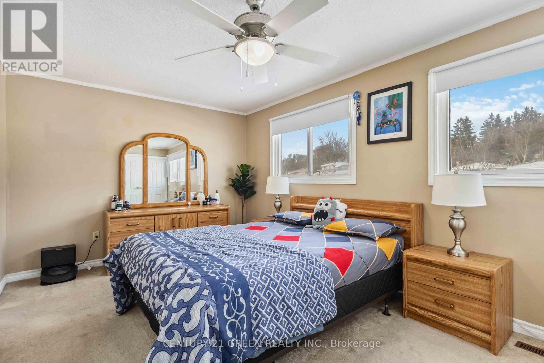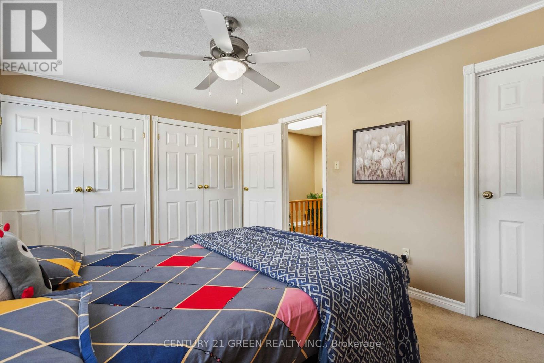Main & 2nd Floor - 662 Grandview Drive Oshawa, Ontario L1H 8J3
$2,500 Monthly
Beautiful 3-bedroom, 3-bathroom home in a desirable neighborhood. It backs onto a park and is conveniently located near schools, parks, public transit, shopping, recreation, highway and much more. The home boasts great curb appeal and an open-concept layout. Enjoy the bright and spacious living and dining areas, a renovated kitchen, and a cozy family room with a fireplace. The bedrooms are generously sized, and the master suite includes a private ensuite bathroom. Ideal for those seeking a well-connected, private living space in a desirable neighborhood. Perfect for small families, couples, or professionals. Two parking space is included. (id:61852)
Property Details
| MLS® Number | E12428610 |
| Property Type | Single Family |
| Community Name | Donevan |
| AmenitiesNearBy | Park, Place Of Worship, Public Transit, Schools |
| CommunityFeatures | Community Centre |
| EquipmentType | Water Heater |
| Features | In Suite Laundry |
| ParkingSpaceTotal | 2 |
| RentalEquipmentType | Water Heater |
Building
| BathroomTotal | 3 |
| BedroomsAboveGround | 3 |
| BedroomsTotal | 3 |
| Appliances | Dishwasher, Dryer, Stove, Washer, Refrigerator |
| ConstructionStyleAttachment | Link |
| CoolingType | Central Air Conditioning |
| ExteriorFinish | Aluminum Siding, Brick |
| FireplacePresent | Yes |
| FoundationType | Poured Concrete |
| HalfBathTotal | 1 |
| HeatingFuel | Natural Gas |
| HeatingType | Forced Air |
| StoriesTotal | 2 |
| SizeInterior | 1500 - 2000 Sqft |
| Type | House |
| UtilityWater | Municipal Water |
Parking
| Attached Garage | |
| Garage |
Land
| Acreage | No |
| LandAmenities | Park, Place Of Worship, Public Transit, Schools |
| Sewer | Sanitary Sewer |
| SizeDepth | 110 Ft ,9 In |
| SizeFrontage | 27 Ft ,6 In |
| SizeIrregular | 27.5 X 110.8 Ft |
| SizeTotalText | 27.5 X 110.8 Ft |
Rooms
| Level | Type | Length | Width | Dimensions |
|---|---|---|---|---|
| Second Level | Primary Bedroom | 4.95 m | 3.2 m | 4.95 m x 3.2 m |
| Second Level | Bedroom 2 | 3.65 m | 2.7 m | 3.65 m x 2.7 m |
| Second Level | Bedroom 3 | 4.6 m | 2.85 m | 4.6 m x 2.85 m |
| Main Level | Dining Room | 5.3 m | 2.8 m | 5.3 m x 2.8 m |
| Main Level | Living Room | 2.95 m | 2.65 m | 2.95 m x 2.65 m |
| Main Level | Kitchen | 4.5 m | 2.45 m | 4.5 m x 2.45 m |
| Main Level | Family Room | 3.85 m | 3 m | 3.85 m x 3 m |
Interested?
Contact us for more information
Steve Murria
Broker
6980 Maritz Dr Unit 8
Mississauga, Ontario L5W 1Z3
