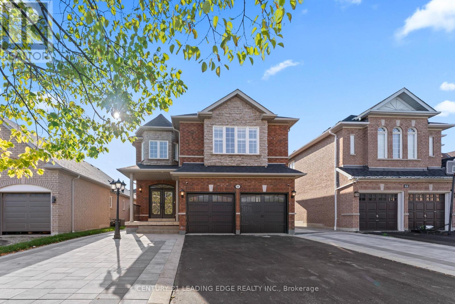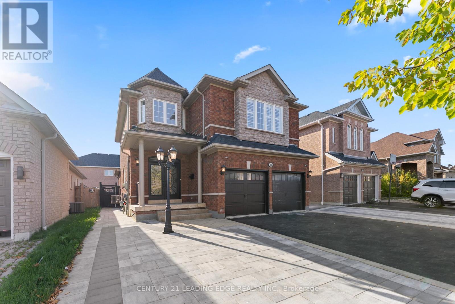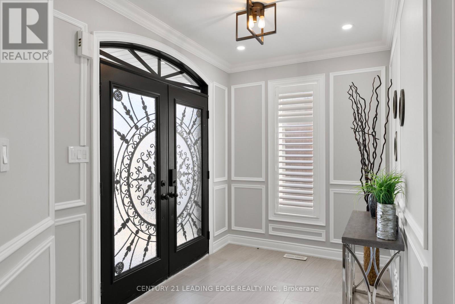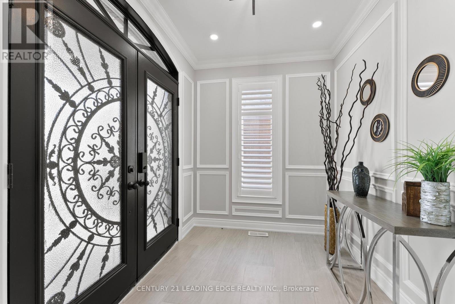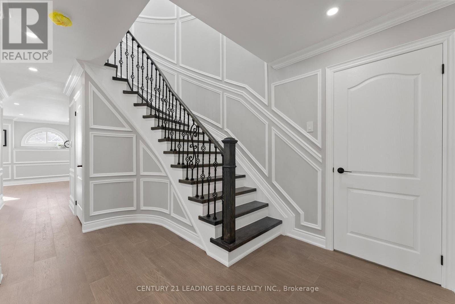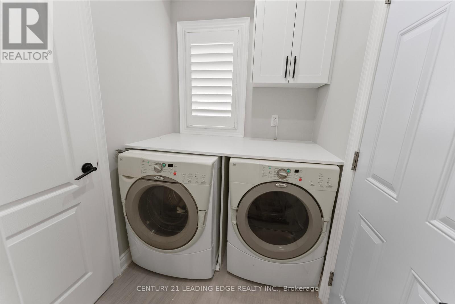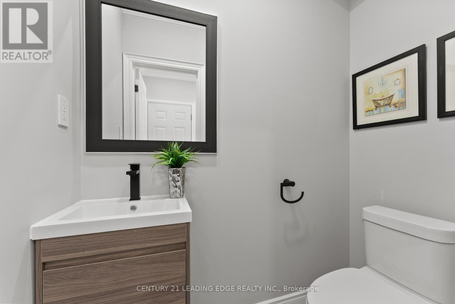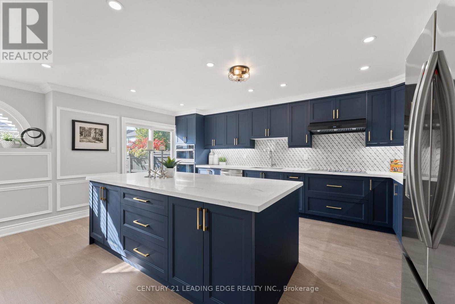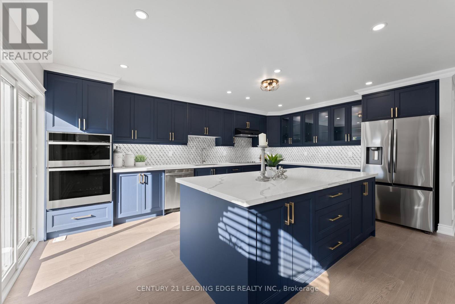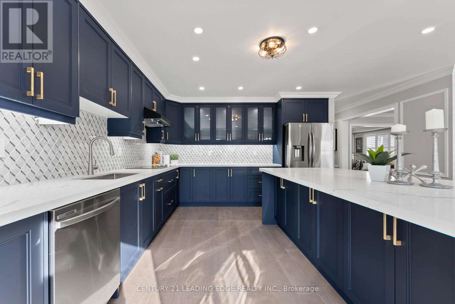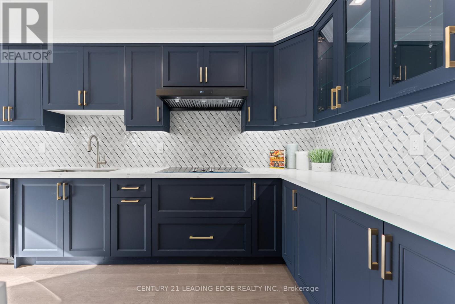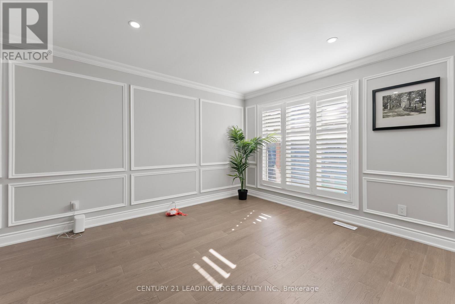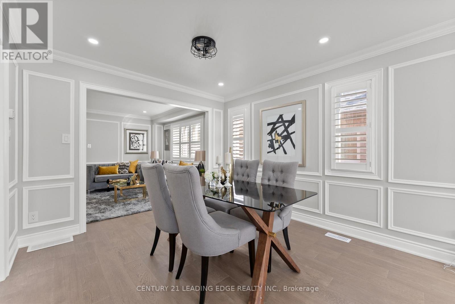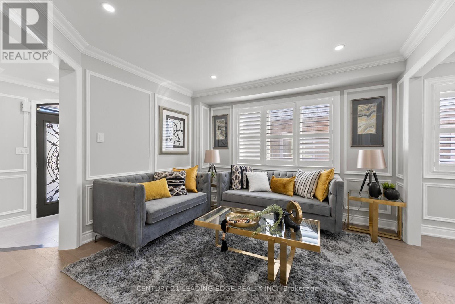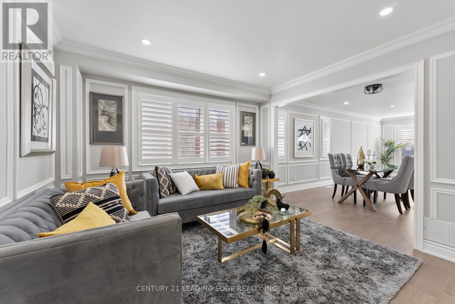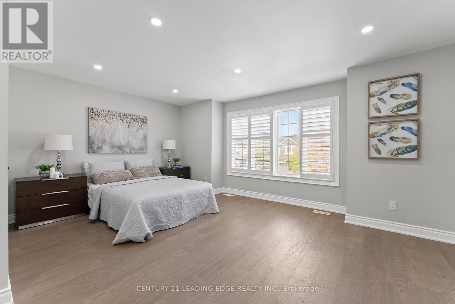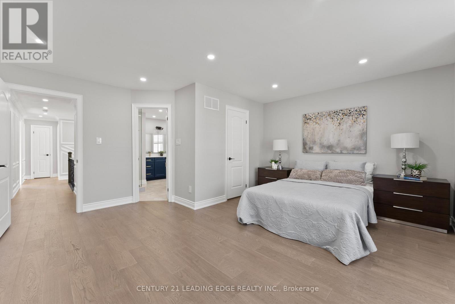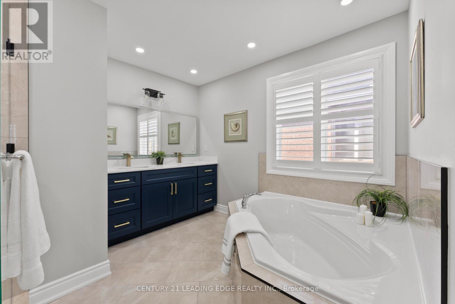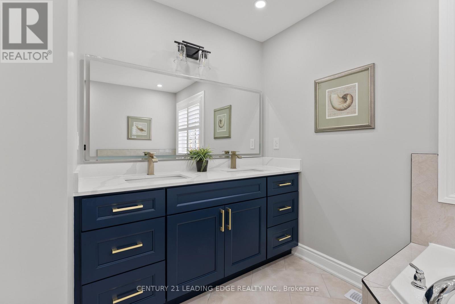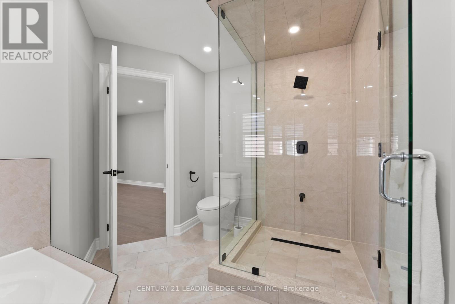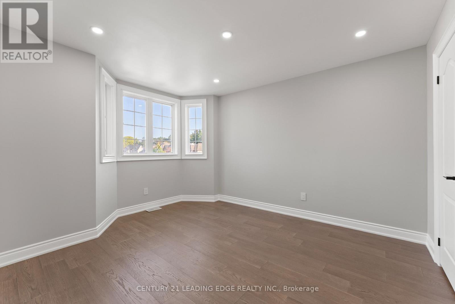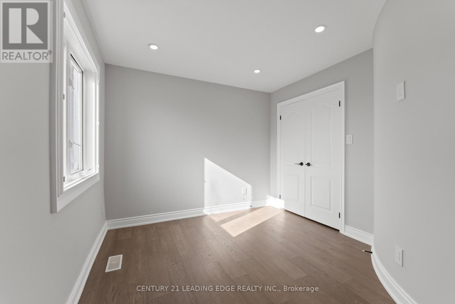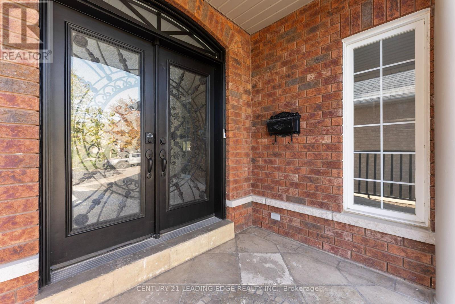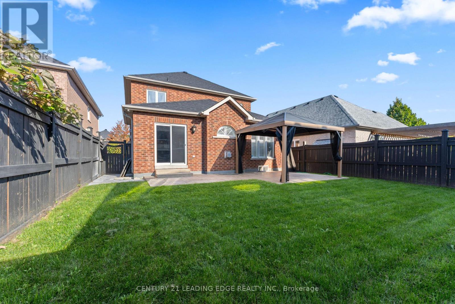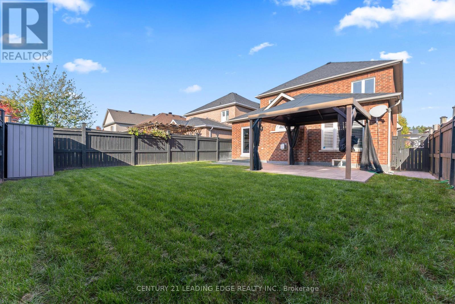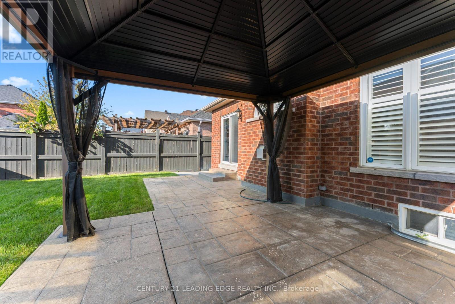Main & 2nd Floor - 66 Chatterson Street Whitby, Ontario L1R 0B4
$3,750 Monthly
Total professional renovation with top of the line finishes! Open concept layout, Detached brick & stone 4 bedroom, 4 washroom family home. All new hardwood throughout, Carpet Free! Brand new kitchen, Crown moulding, pot lights, and California shutters throughout. Kitchen with quartz counters, beautiful backsplash, All New Appliances - Built-in oven, microwave and dishwasher, Cook top with hood fan. Iron spindles on beautiful hardwood staircases. Main floor laundry front load whirlpool washer and dryer. Garage access to house, Double door front entry with wrought iron inserts, Triple head outdoor lamp post in front. Interlock and stamped concrete front and down both sides. Covered Gazebo on back patio. Minutes to Darren Park Playground and splash pad. Great schools, parks, and recreational facilities. Easy access to shopping and transit options (id:61852)
Property Details
| MLS® Number | E12476315 |
| Property Type | Single Family |
| Community Name | Rolling Acres |
| Features | Carpet Free |
| ParkingSpaceTotal | 3 |
Building
| BathroomTotal | 3 |
| BedroomsAboveGround | 4 |
| BedroomsTotal | 4 |
| Age | 16 To 30 Years |
| Appliances | Garage Door Opener Remote(s), Oven - Built-in, Range, Cooktop, Dishwasher, Dryer, Garage Door Opener, Hood Fan, Microwave, Oven, Stove, Washer, Refrigerator |
| BasementType | None |
| ConstructionStyleAttachment | Detached |
| CoolingType | Central Air Conditioning |
| ExteriorFinish | Brick |
| FlooringType | Hardwood |
| FoundationType | Block |
| HalfBathTotal | 1 |
| HeatingFuel | Natural Gas |
| HeatingType | Forced Air |
| StoriesTotal | 2 |
| SizeInterior | 2000 - 2500 Sqft |
| Type | House |
| UtilityWater | Municipal Water |
Parking
| Attached Garage | |
| Garage |
Land
| Acreage | No |
| Sewer | Sanitary Sewer |
| SizeDepth | 109 Ft ,9 In |
| SizeFrontage | 39 Ft ,4 In |
| SizeIrregular | 39.4 X 109.8 Ft |
| SizeTotalText | 39.4 X 109.8 Ft |
Rooms
| Level | Type | Length | Width | Dimensions |
|---|---|---|---|---|
| Second Level | Primary Bedroom | 5.4 m | 3.65 m | 5.4 m x 3.65 m |
| Second Level | Bedroom 2 | 3.72 m | 3.05 m | 3.72 m x 3.05 m |
| Second Level | Bedroom 3 | 3.4 m | 3.05 m | 3.4 m x 3.05 m |
| Second Level | Bedroom 4 | 3.5 m | 3.4 m | 3.5 m x 3.4 m |
| Main Level | Living Room | 3.39 m | 3.69 m | 3.39 m x 3.69 m |
| Main Level | Family Room | 6.89 m | 3.2 m | 6.89 m x 3.2 m |
| Main Level | Kitchen | 4.85 m | 3.93 m | 4.85 m x 3.93 m |
Utilities
| Cable | Installed |
| Electricity | Installed |
| Sewer | Installed |
Interested?
Contact us for more information
Rhonda Rosalinda Bailey
Salesperson
165 Main Street North
Markham, Ontario L3P 1Y2
