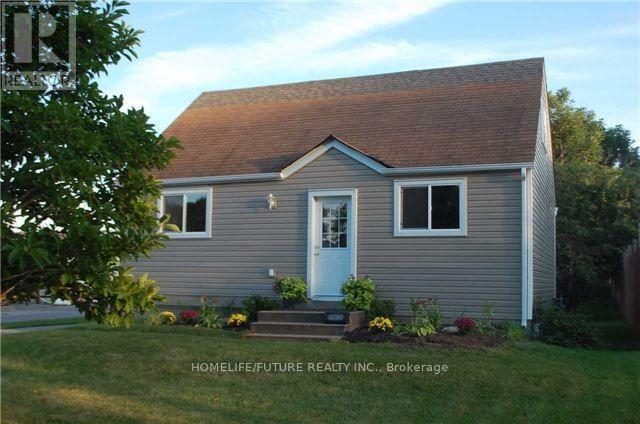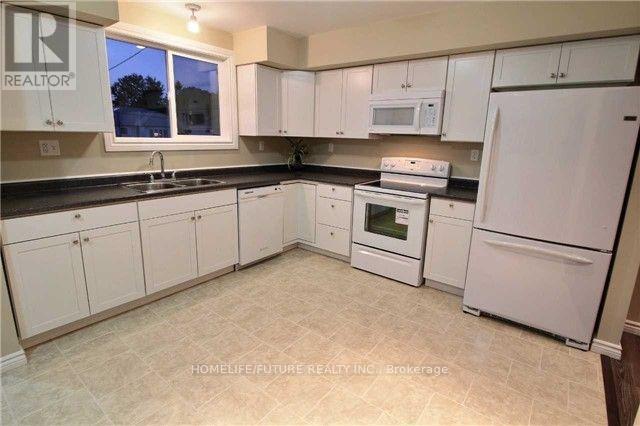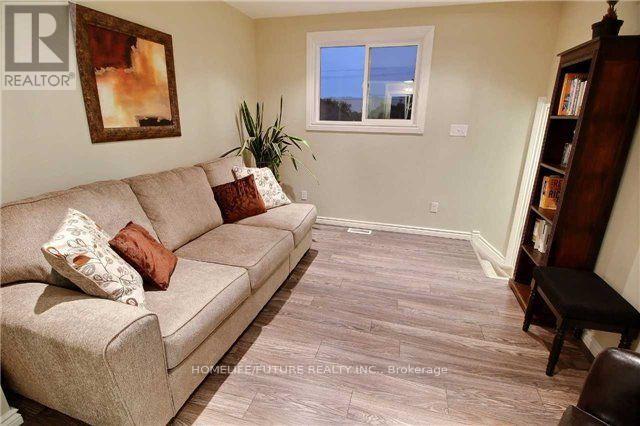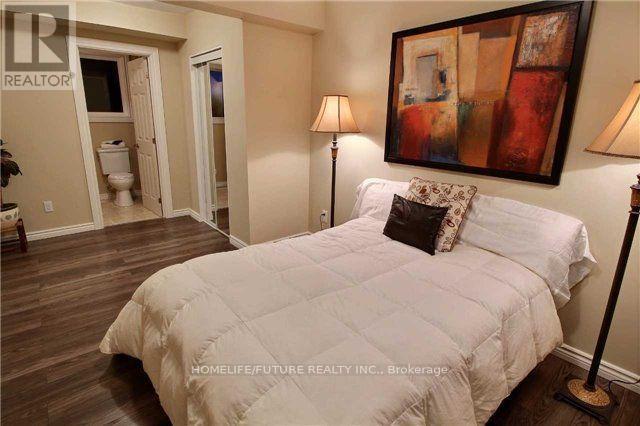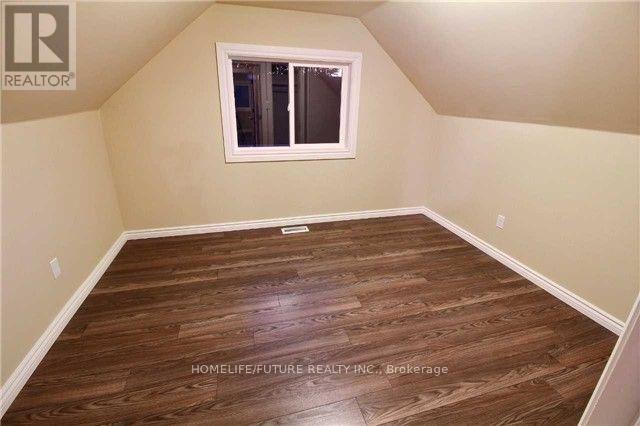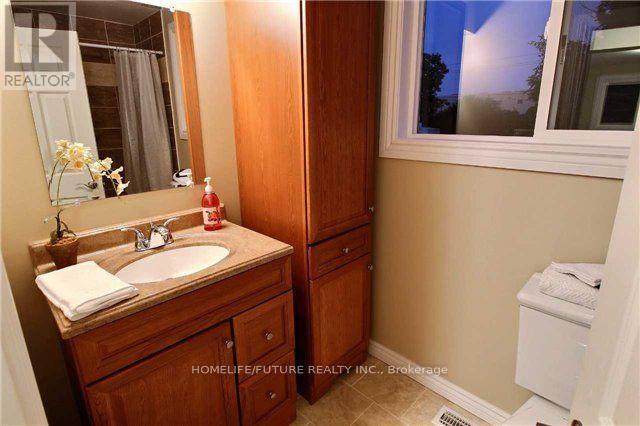Main & 2nd - 583 Veterans Road Oshawa, Ontario L1H 3N6
$2,600 Monthly
Discover The Perfect Blend Of Charm And Modern Living In This Beautifully Updated 3-Bedroom, 2-Bath, 1.5 - Storey Home, Quietly Tucked Away In A Friedly Neighbourhood With A Spacious Lot Filled With Trees. Move-In Ready, It Features A Bright, Functional Layout With A Large Kitchen, A Convenient Main-Floor Primary Bedroom, And Recent Upgrades Including New Windows, Siding, Drywall, Paint, Plumbing, Kitchen, Bathrooms, Water Heater, And Flooring. Enjoy Peaceful Surroundings While Being Just Minutes From Schools, Shopping, Parks, And Other Amenities, Making This Home The Ideal Mix Of Comfort, Convenience, And Style. (id:61852)
Property Details
| MLS® Number | E12348143 |
| Property Type | Single Family |
| Community Name | Farewell |
| Features | Carpet Free |
| ParkingSpaceTotal | 2 |
Building
| BathroomTotal | 2 |
| BedroomsAboveGround | 3 |
| BedroomsTotal | 3 |
| Appliances | Dishwasher, Dryer, Stove, Washer, Refrigerator |
| BasementType | None |
| ConstructionStyleAttachment | Detached |
| CoolingType | Central Air Conditioning |
| ExteriorFinish | Aluminum Siding |
| FlooringType | Laminate, Ceramic |
| FoundationType | Brick |
| HeatingFuel | Natural Gas |
| HeatingType | Forced Air |
| StoriesTotal | 2 |
| SizeInterior | 1100 - 1500 Sqft |
| Type | House |
| UtilityWater | Municipal Water |
Parking
| Garage |
Land
| Acreage | No |
| Sewer | Sanitary Sewer |
Rooms
| Level | Type | Length | Width | Dimensions |
|---|---|---|---|---|
| Second Level | Bedroom 2 | 3.35 m | 3.05 m | 3.35 m x 3.05 m |
| Second Level | Bedroom 3 | 3.35 m | 2.89 m | 3.35 m x 2.89 m |
| Main Level | Living Room | 3.35 m | 3.05 m | 3.35 m x 3.05 m |
| Main Level | Kitchen | 3.35 m | 5.64 m | 3.35 m x 5.64 m |
| Main Level | Primary Bedroom | 5.49 m | 3.05 m | 5.49 m x 3.05 m |
https://www.realtor.ca/real-estate/28741447/main-2nd-583-veterans-road-oshawa-farewell-farewell
Interested?
Contact us for more information
Saba Kathiramalai
Salesperson
7 Eastvale Drive Unit 205
Markham, Ontario L3S 4N8
