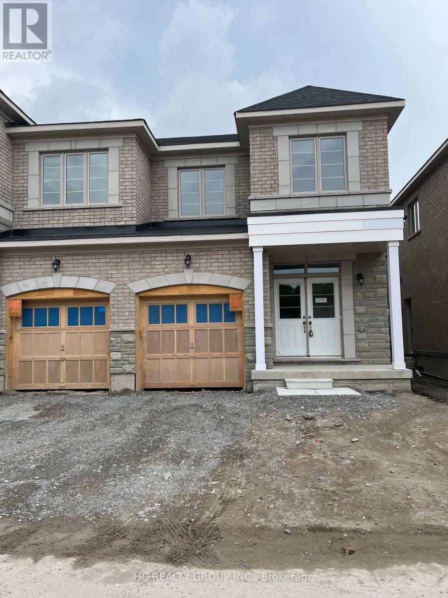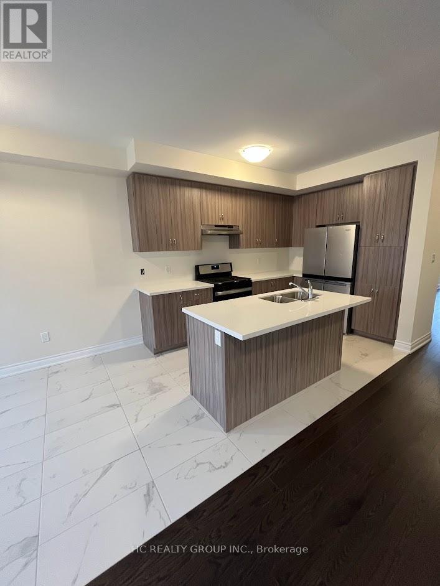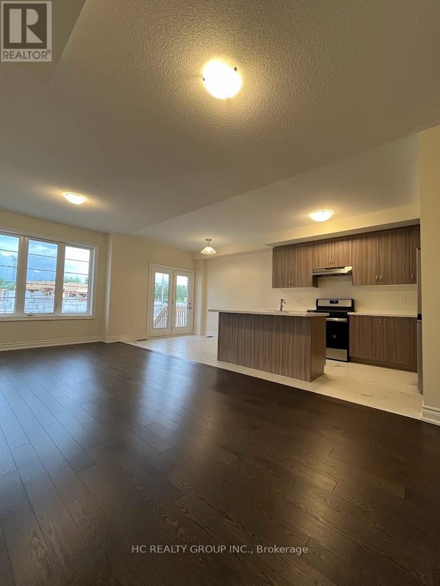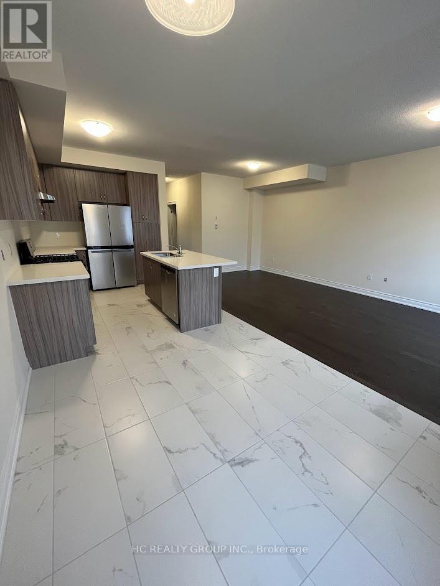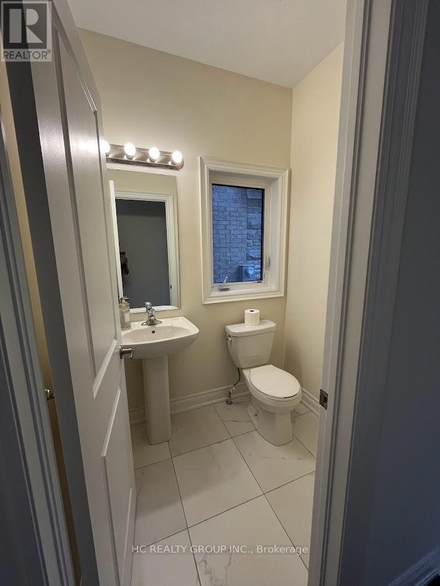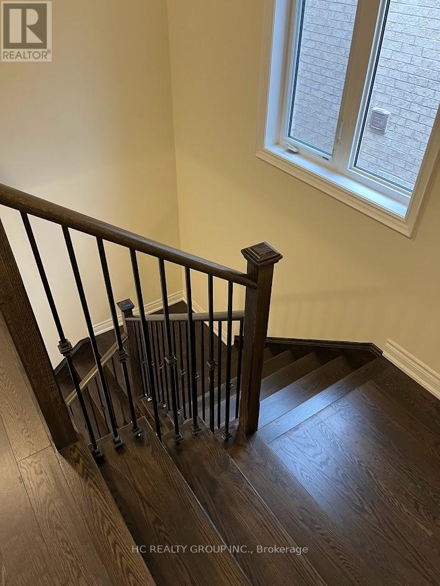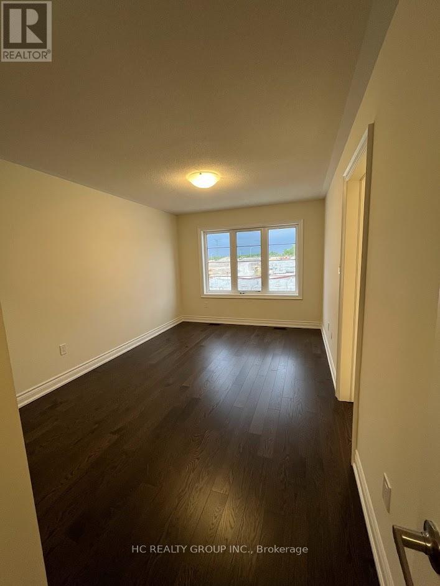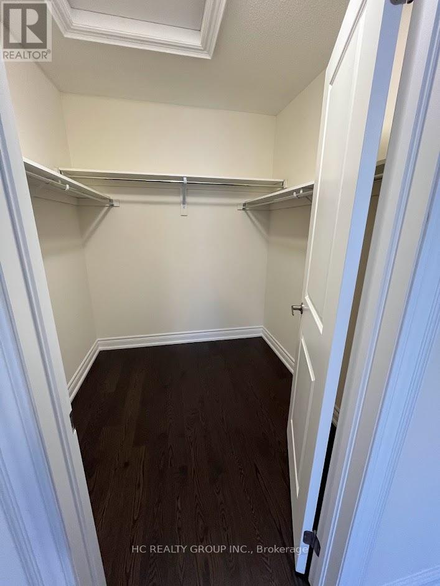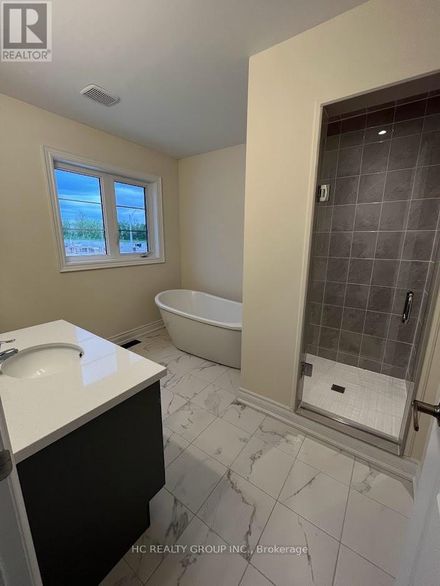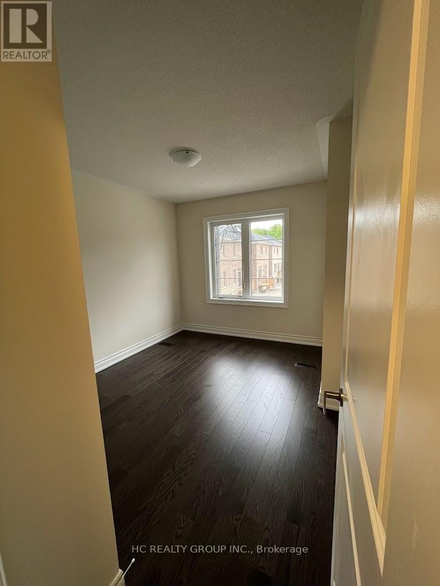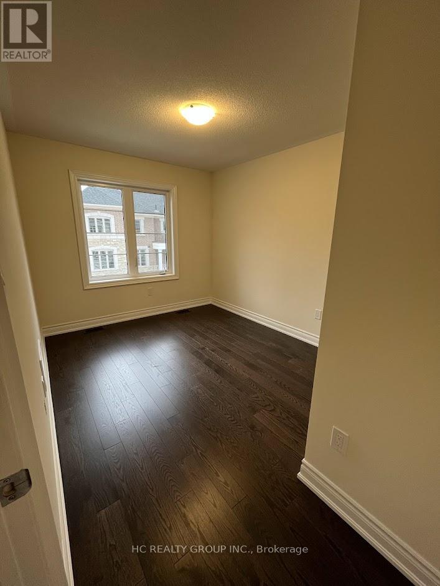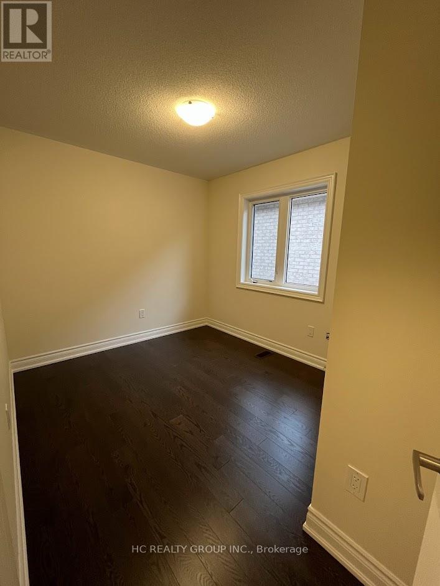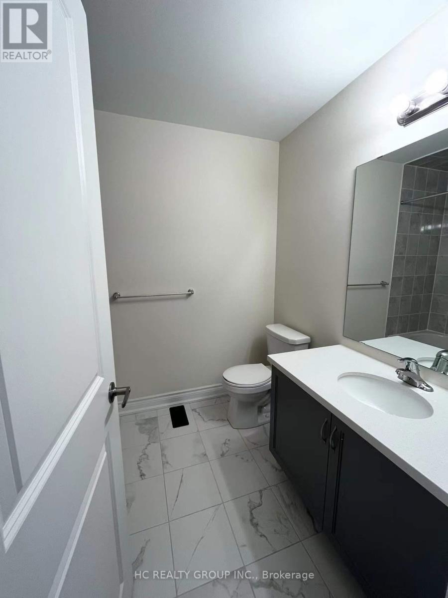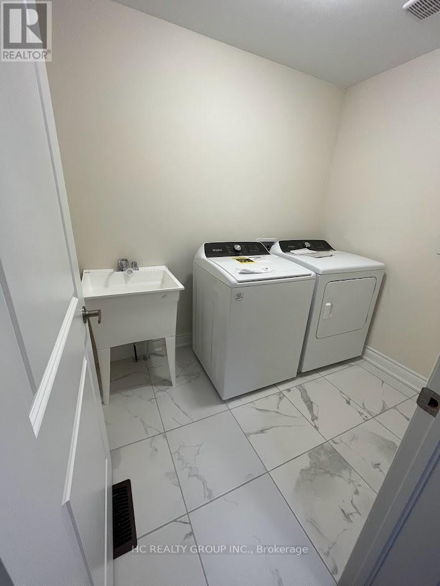Main, 2nd - 4 Finley Way Markham, Ontario L3S 0E8
4 Bedroom
3 Bathroom
1500 - 2000 sqft
Central Air Conditioning
Forced Air
$3,200 Monthly
3 Year New 4 Bedroom Semi For Lease, 9Ft Smooth Ceiling On Main Floor, Clean & Easy Hardwood Flooring Thru-Out, Quartz Counter, Upgraded Kitchen With Center Island & S/S Appliance, Master Ensuite, Open Concept, Close To All Amenities! (id:61852)
Property Details
| MLS® Number | N12446017 |
| Property Type | Single Family |
| Community Name | Cedarwood |
| Features | Carpet Free |
| ParkingSpaceTotal | 2 |
Building
| BathroomTotal | 3 |
| BedroomsAboveGround | 4 |
| BedroomsTotal | 4 |
| Age | New Building |
| Appliances | Dishwasher, Dryer, Garage Door Opener, Stove, Washer, Window Coverings, Refrigerator |
| BasementType | None |
| ConstructionStyleAttachment | Semi-detached |
| CoolingType | Central Air Conditioning |
| ExteriorFinish | Brick |
| FlooringType | Hardwood |
| FoundationType | Brick |
| HalfBathTotal | 1 |
| HeatingFuel | Natural Gas |
| HeatingType | Forced Air |
| StoriesTotal | 2 |
| SizeInterior | 1500 - 2000 Sqft |
| Type | House |
| UtilityWater | Municipal Water |
Parking
| Attached Garage | |
| Garage |
Land
| Acreage | No |
| Sewer | Sanitary Sewer |
Rooms
| Level | Type | Length | Width | Dimensions |
|---|---|---|---|---|
| Second Level | Primary Bedroom | 3.96 m | 3.05 m | 3.96 m x 3.05 m |
| Second Level | Bedroom 2 | 3.2 m | 2.74 m | 3.2 m x 2.74 m |
| Second Level | Bedroom 3 | 3.35 m | 3 m | 3.35 m x 3 m |
| Second Level | Bedroom 4 | 2.74 m | 2.69 m | 2.74 m x 2.69 m |
| Main Level | Living Room | 6.55 m | 3.2 m | 6.55 m x 3.2 m |
| Main Level | Kitchen | 3.5 m | 2.6 m | 3.5 m x 2.6 m |
| Main Level | Eating Area | 2.74 m | 2.6 m | 2.74 m x 2.6 m |
| Main Level | Laundry Room | Measurements not available |
https://www.realtor.ca/real-estate/28954176/main-2nd-4-finley-way-markham-cedarwood-cedarwood
Interested?
Contact us for more information
Jennifer Chung Nga Lee
Salesperson
Hc Realty Group Inc.
9206 Leslie St 2nd Flr
Richmond Hill, Ontario L4B 2N8
9206 Leslie St 2nd Flr
Richmond Hill, Ontario L4B 2N8
