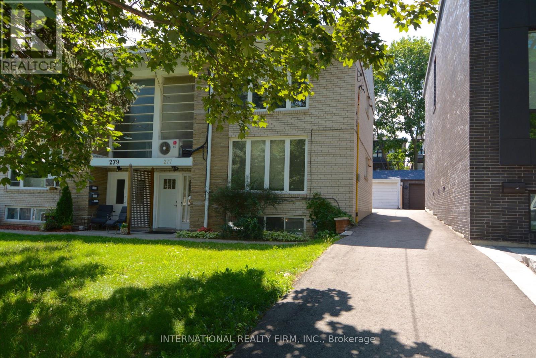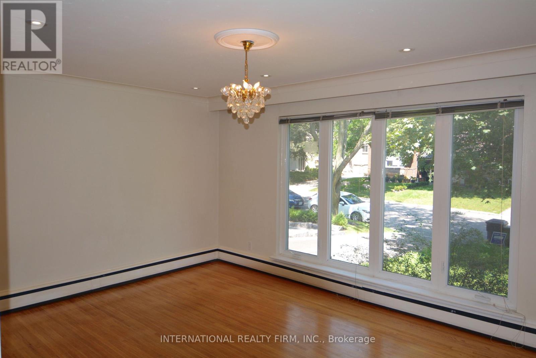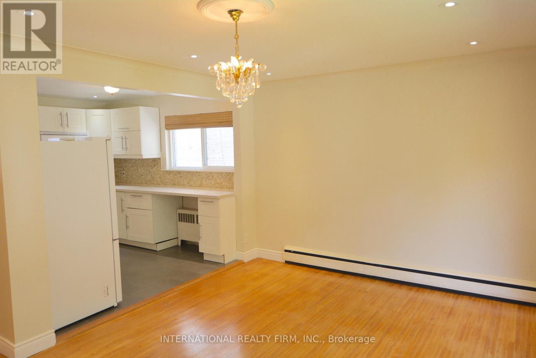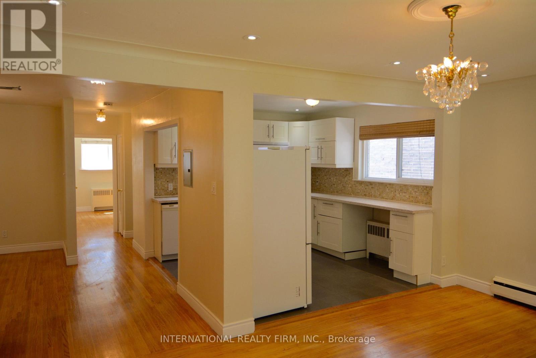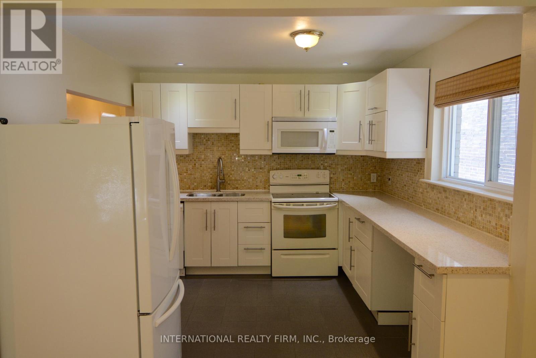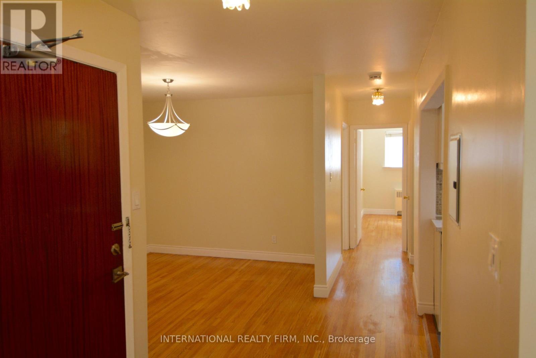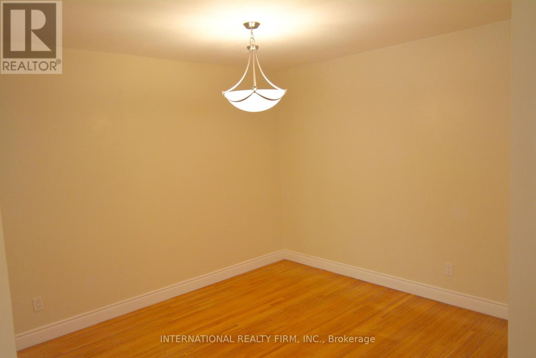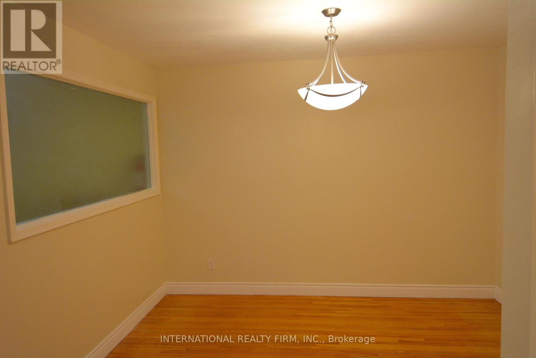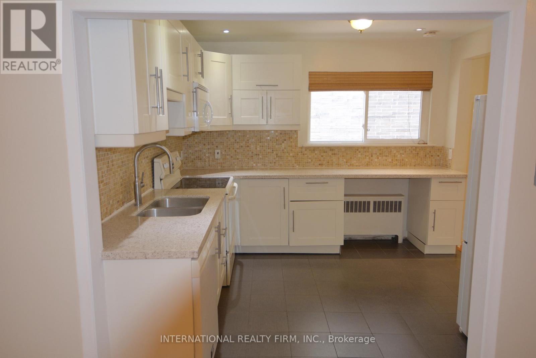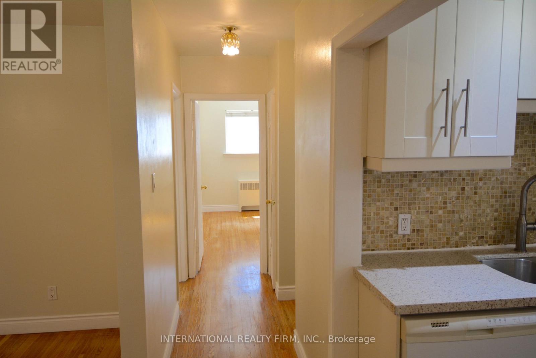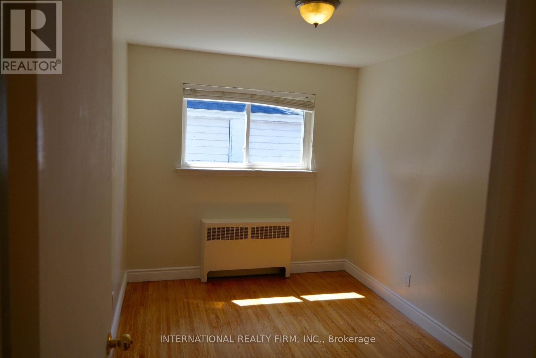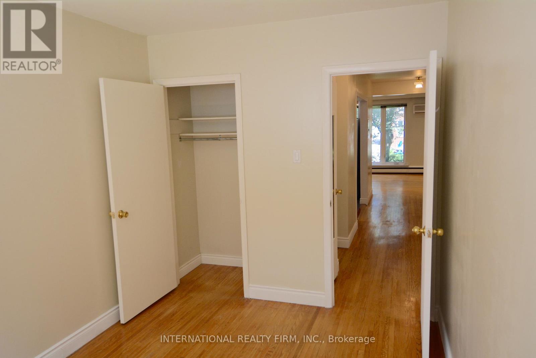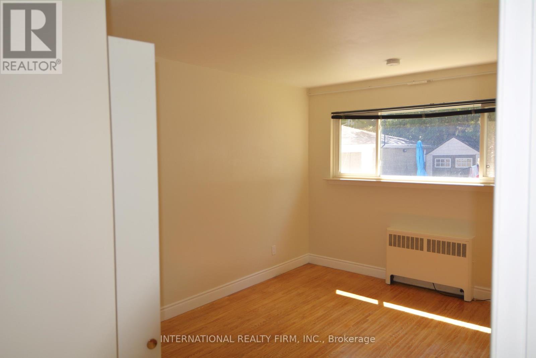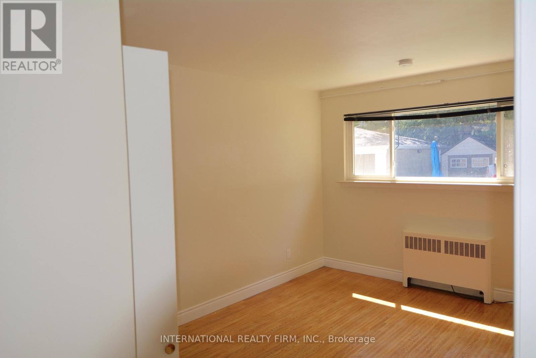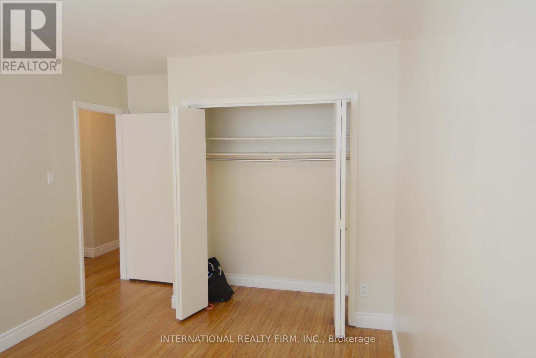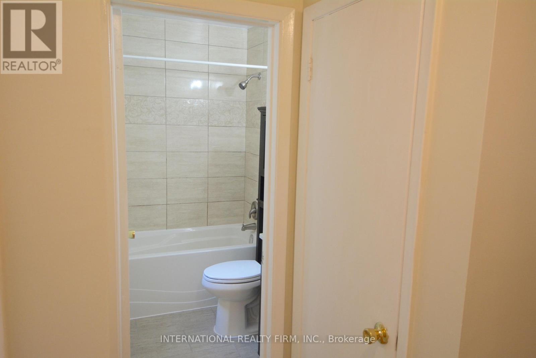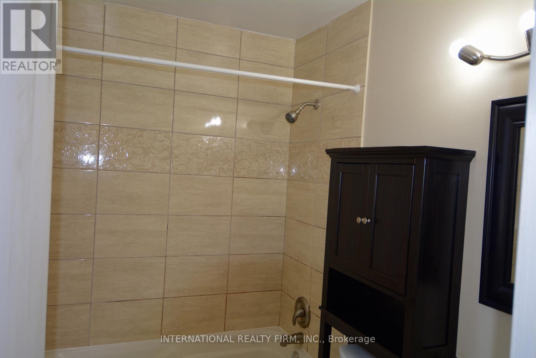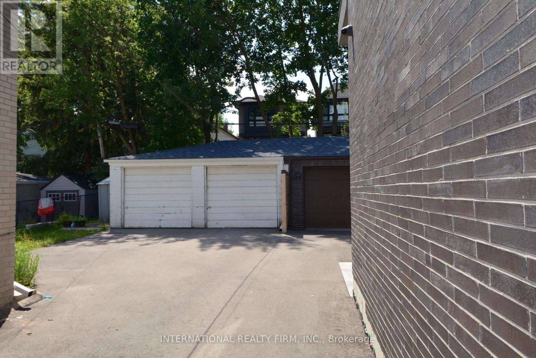Main - 277 Glenforest Road Toronto, Ontario M4N 2A5
$2,900 Monthly
Welcome to this beautifully updated residence nestled in one of Torontos most sought-after neighborhoods **North Lawrence Park**. Offering a perfect blend of style, space, and function, this 2-bedroom + large den, 1-bathroom home is ideal for professionals, couples, or small families looking to enjoy upscale urban living with a serene, community-focused atmosphere.Step inside to discover a bright and airy **open-concept kitchen** with modern appliances, sleek cabinetry, and a seamless flow into the spacious living and dining areas perfect for entertaining or relaxing after a long day.The two generously sized bedrooms offer ample closet space and natural light, while the **expansive den** large enough to be used as a third bedroom, home office, or family room provides unmatched flexibility to suit your lifestyle needs.The updated bathroom features clean finishes and thoughtful design, complementing the rest of this well-maintained and inviting space.Located on a quiet, tree-lined street just minutes from top-rated schools, Yonge Street amenities, transit, and beautiful parks, this home combines convenience with charm in a highly desirable Toronto enclave. (id:61852)
Property Details
| MLS® Number | C12422443 |
| Property Type | Multi-family |
| Community Name | Lawrence Park North |
| EquipmentType | Water Heater |
| Features | Carpet Free |
| ParkingSpaceTotal | 1 |
| RentalEquipmentType | Water Heater |
Building
| BathroomTotal | 1 |
| BedroomsAboveGround | 2 |
| BedroomsTotal | 2 |
| BasementDevelopment | Other, See Remarks |
| BasementType | N/a (other, See Remarks) |
| CoolingType | Wall Unit |
| ExteriorFinish | Brick |
| FoundationType | Block |
| HeatingFuel | Natural Gas |
| HeatingType | Radiant Heat |
| StoriesTotal | 2 |
| SizeInterior | 700 - 1100 Sqft |
| Type | Duplex |
| UtilityWater | Municipal Water |
Parking
| Detached Garage | |
| Garage |
Land
| Acreage | No |
| Sewer | Sanitary Sewer |
| SizeDepth | 125 Ft ,3 In |
| SizeFrontage | 29 Ft ,8 In |
| SizeIrregular | 29.7 X 125.3 Ft |
| SizeTotalText | 29.7 X 125.3 Ft |
Rooms
| Level | Type | Length | Width | Dimensions |
|---|---|---|---|---|
| Main Level | Bedroom | 4.7 m | 3.1 m | 4.7 m x 3.1 m |
| Main Level | Bedroom 2 | 3.7 m | 2.6 m | 3.7 m x 2.6 m |
| Main Level | Living Room | 5 m | 3.6 m | 5 m x 3.6 m |
| Main Level | Dining Room | 3.7 m | 3.6 m | 3.7 m x 3.6 m |
| Main Level | Kitchen | 3.7 m | 3.1 m | 3.7 m x 3.1 m |
| Main Level | Bathroom | 1.8 m | 2.1 m | 1.8 m x 2.1 m |
Interested?
Contact us for more information
Mansour Mohammadi-Khoi
Broker
2 Sheppard Avenue East, 20th Floor
Toronto, Ontario M2N 5Y7
