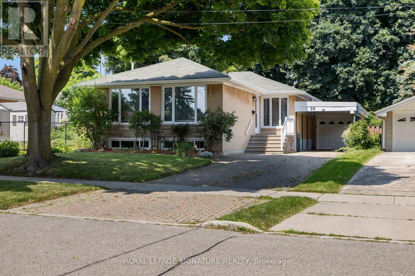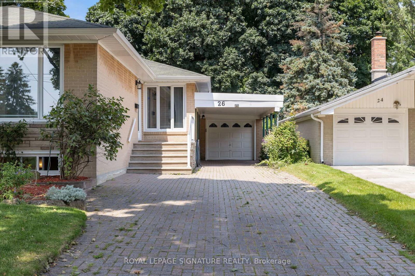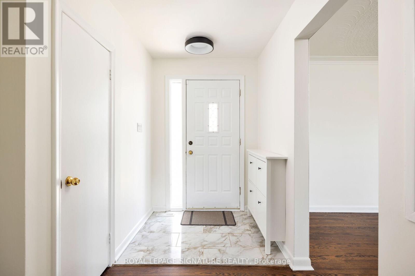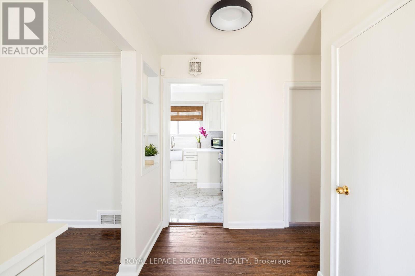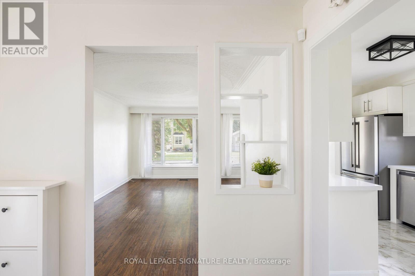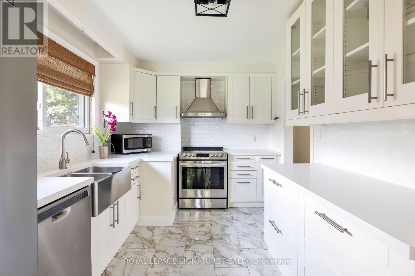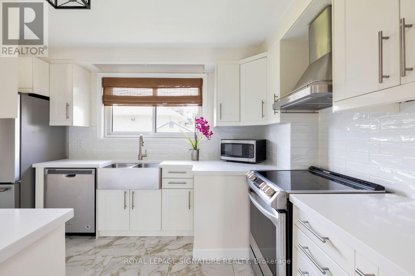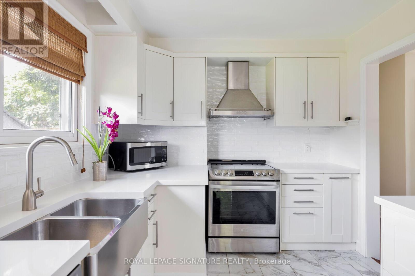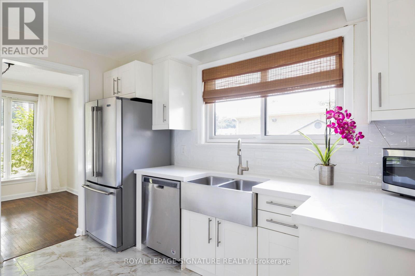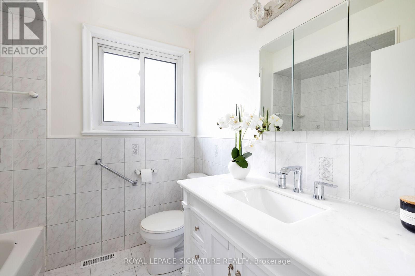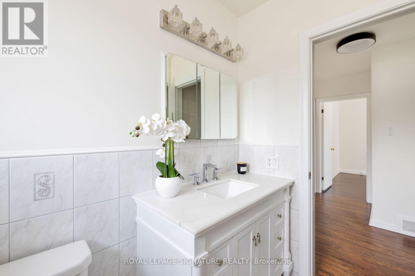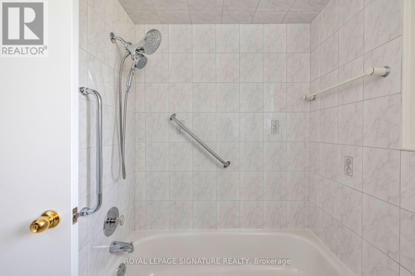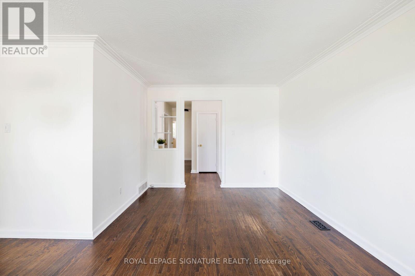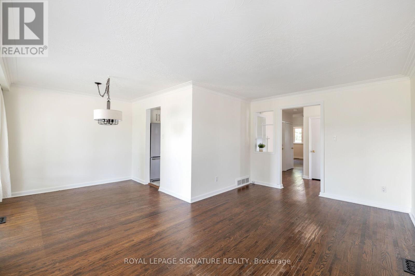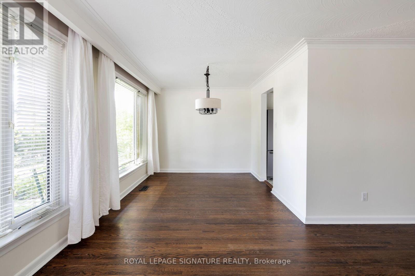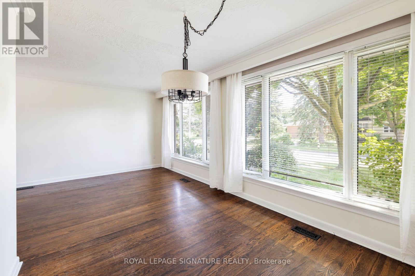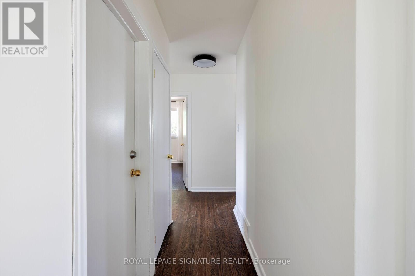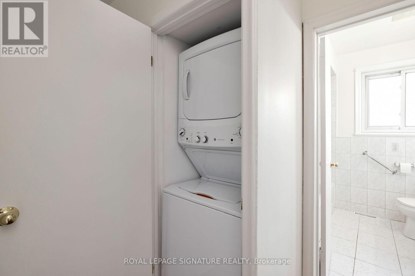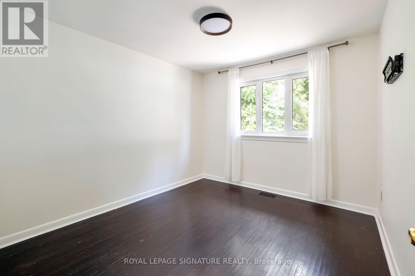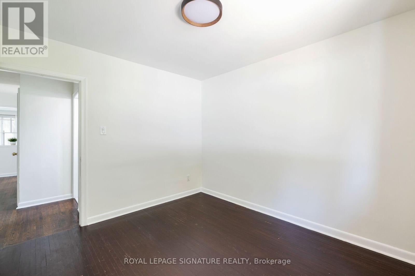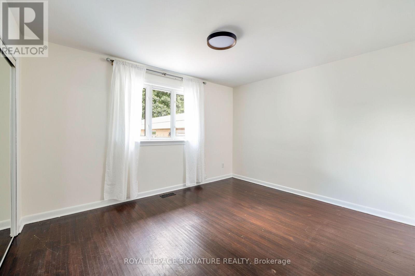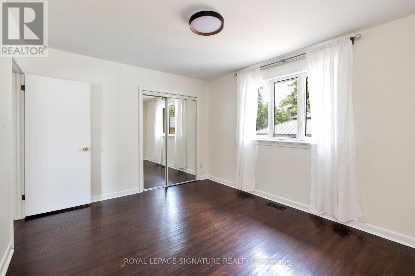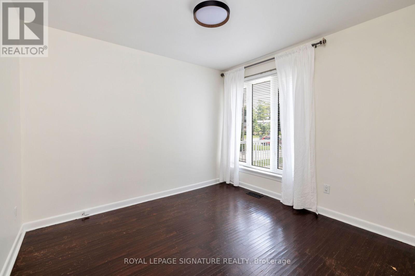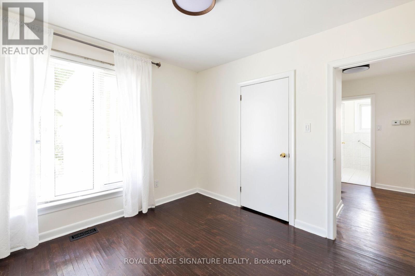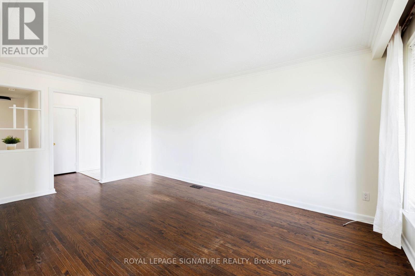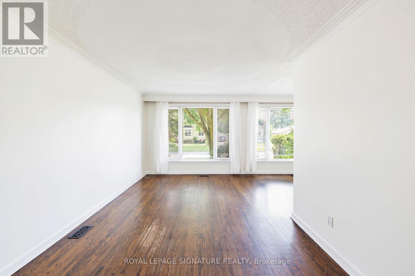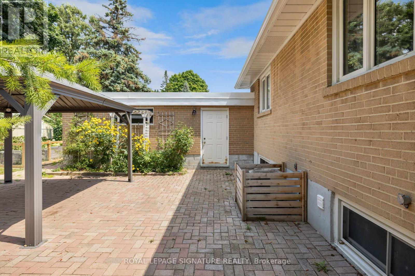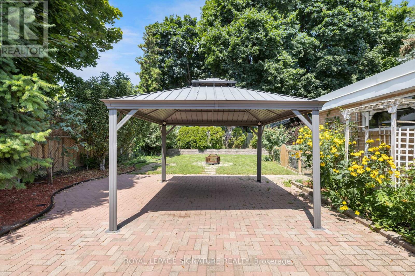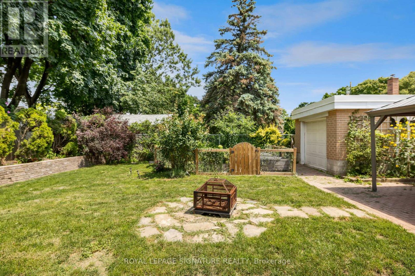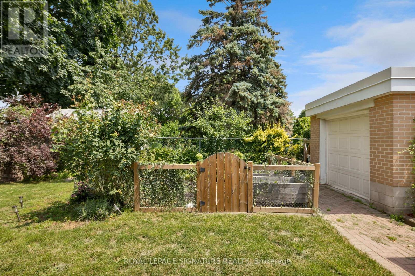Main - 26 Paragon Road Toronto, Ontario M9R 1J5
$3,300 Monthly
26 Paragon Road is situated in the highly desirable Kingsview Village, minutes to the 427 &401, as well as the Etobicoke North Go station, but tucked away on a quiet, family friendly street surrounded by beautiful, mature trees. The Main Floor begins at the spacious foyer (with ample closet storage) that welcomes you into the open concept living/dining room with hardwood floors and large south facing windows. The main floor also features a newly renovated modern kitchen with quartz counters, custom backsplash, stove/oven, dishwasher and microwave. 3Generously sized bedrooms, all with large windows, hardwood floors, and ample closet space. The main floor features its own en-suite stacked laundry, as well as front porch sitting area and exclusive use of the massive backyard. Modern vanity and shower/tub in the washroom. Exclusive use of the garage and 2 parking spots- garage and carport. Utilities extra - Main floor pays60% of all utilities (Hydro, water, Gas). (id:61852)
Property Details
| MLS® Number | W12477303 |
| Property Type | Single Family |
| Community Name | Kingsview Village-The Westway |
| Features | Carpet Free |
| ParkingSpaceTotal | 2 |
Building
| BathroomTotal | 1 |
| BedroomsAboveGround | 3 |
| BedroomsTotal | 3 |
| Appliances | Window Coverings |
| ArchitecturalStyle | Bungalow |
| BasementFeatures | Separate Entrance |
| BasementType | N/a |
| ConstructionStyleAttachment | Detached |
| CoolingType | Central Air Conditioning |
| ExteriorFinish | Brick |
| FoundationType | Concrete |
| HeatingFuel | Natural Gas |
| HeatingType | Forced Air |
| StoriesTotal | 1 |
| SizeInterior | 1100 - 1500 Sqft |
| Type | House |
| UtilityWater | Municipal Water |
Parking
| Attached Garage | |
| Garage | |
| Covered |
Land
| Acreage | No |
| Sewer | Sanitary Sewer |
| SizeDepth | 140 Ft |
| SizeFrontage | 45 Ft |
| SizeIrregular | 45 X 140 Ft |
| SizeTotalText | 45 X 140 Ft |
Interested?
Contact us for more information
Ivana Simanic
Salesperson
495 Wellington St W #100
Toronto, Ontario M5V 1G1
Stephanie Daniela Knezevic
Salesperson
495 Wellington St W #100
Toronto, Ontario M5V 1G1
