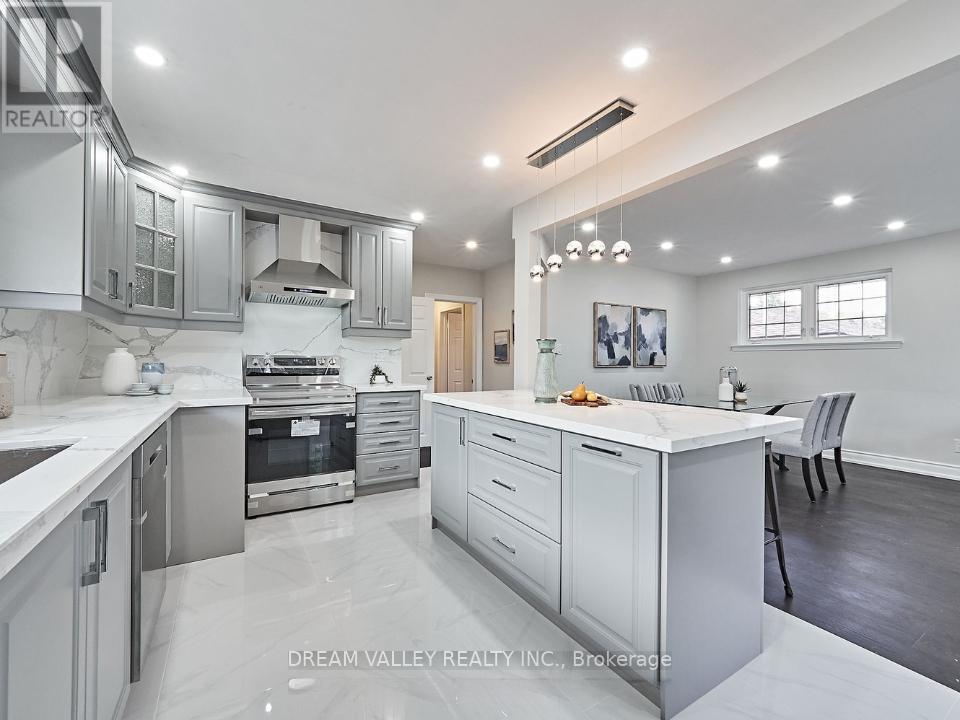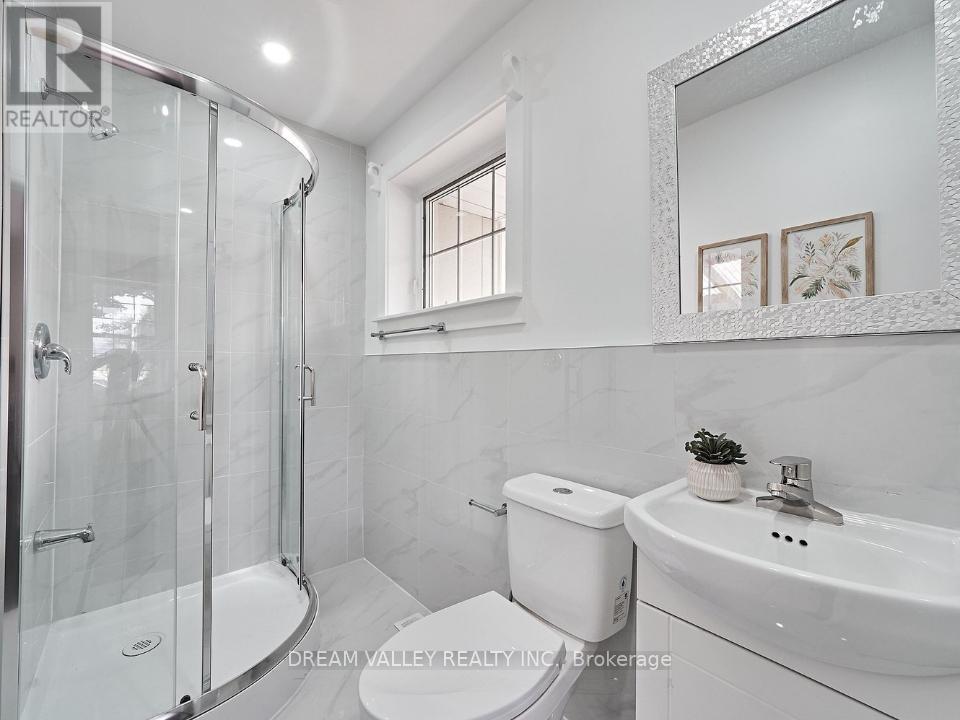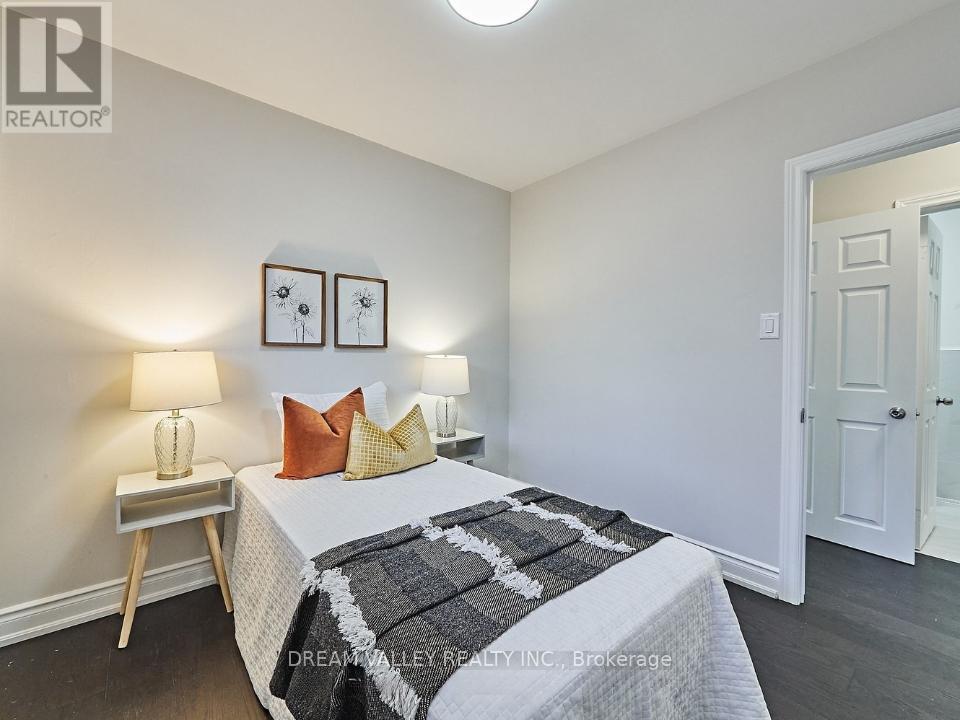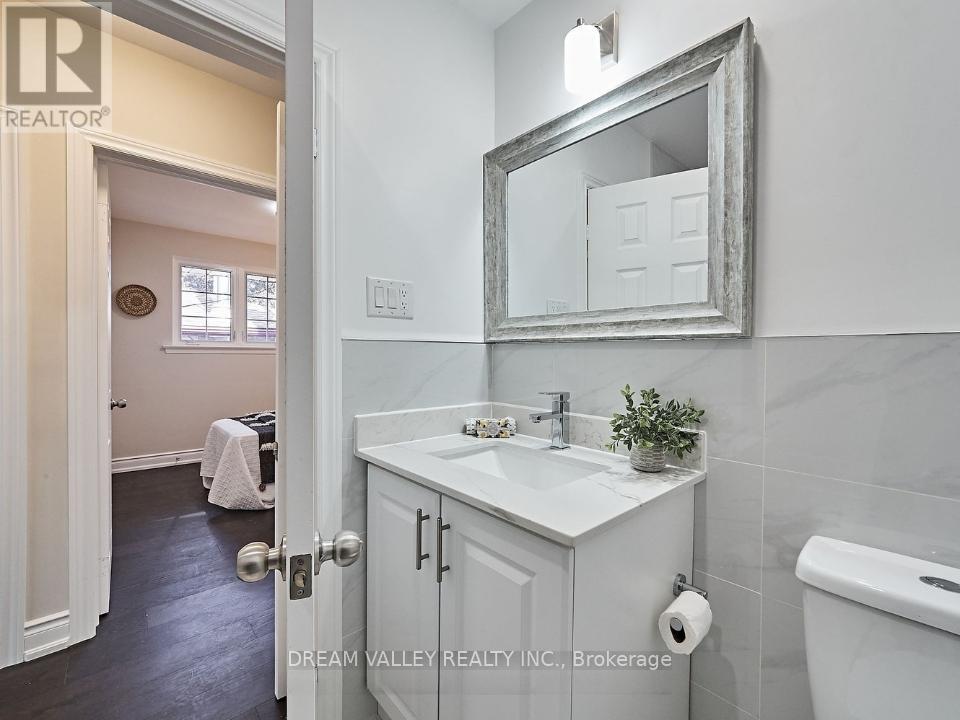Main - 24 Gable Place Toronto, Ontario M1P 4J8
$3,400 Monthly
Prime location! Available for lease from May 1st, this fully renovated detached bungalow offers a spacious layout with 3 bedrooms and 2 modern bathrooms, perfect for family living. Just across from Scarborough Town Centre (STC) and close to the University of Toronto, as well as all essential amenities. The open-concept living and dining areas flow seamlessly into a modern kitchen with granite countertops, stainless steel appliances, and a stylish backsplash. The master bedroom features a luxurious 4-piece ensuite with plenty of natural light. A superior living experience in a convenient, sought-after neighborhood. (id:61852)
Property Details
| MLS® Number | E12008690 |
| Property Type | Single Family |
| Community Name | Bendale |
| Features | Carpet Free |
| ParkingSpaceTotal | 1 |
| Structure | Drive Shed |
Building
| BathroomTotal | 2 |
| BedroomsAboveGround | 3 |
| BedroomsTotal | 3 |
| Appliances | Dishwasher, Dryer, Stove, Washer, Refrigerator |
| ArchitecturalStyle | Bungalow |
| BasementFeatures | Apartment In Basement, Separate Entrance |
| BasementType | N/a |
| ConstructionStyleAttachment | Detached |
| CoolingType | Central Air Conditioning |
| ExteriorFinish | Stucco |
| FireplacePresent | Yes |
| FlooringType | Hardwood, Ceramic |
| FoundationType | Concrete |
| HeatingFuel | Natural Gas |
| HeatingType | Forced Air |
| StoriesTotal | 1 |
| SizeInterior | 1099.9909 - 1499.9875 Sqft |
| Type | House |
| UtilityWater | Municipal Water |
Parking
| No Garage |
Land
| Acreage | No |
| Sewer | Septic System |
| SizeDepth | 148 Ft |
| SizeFrontage | 45 Ft ,9 In |
| SizeIrregular | 45.8 X 148 Ft |
| SizeTotalText | 45.8 X 148 Ft |
Rooms
| Level | Type | Length | Width | Dimensions |
|---|---|---|---|---|
| Main Level | Living Room | 3.91 m | 3.59 m | 3.91 m x 3.59 m |
| Main Level | Dining Room | 3.91 m | 2.61 m | 3.91 m x 2.61 m |
| Main Level | Kitchen | 5.07 m | 4.021 m | 5.07 m x 4.021 m |
| Main Level | Primary Bedroom | 3.37 m | 3.32 m | 3.37 m x 3.32 m |
| Main Level | Bedroom 2 | 3.67 m | 2.78 m | 3.67 m x 2.78 m |
| Main Level | Bedroom 3 | 2.83 m | 2.73 m | 2.83 m x 2.73 m |
Utilities
| Sewer | Installed |
https://www.realtor.ca/real-estate/27999514/main-24-gable-place-toronto-bendale-bendale
Interested?
Contact us for more information
Sabbir Khan
Broker of Record
885 Progress Ave #109
Toronto, Ontario M1H 3G3




















