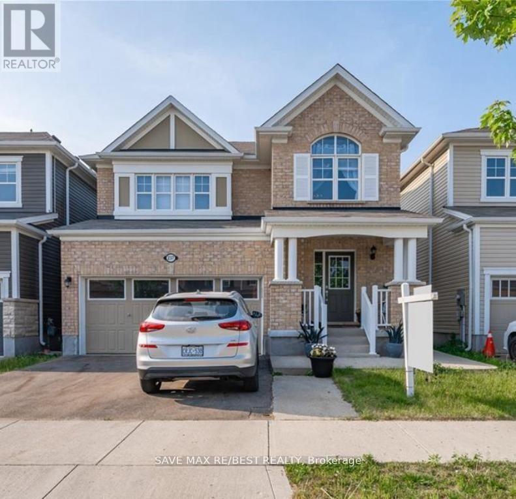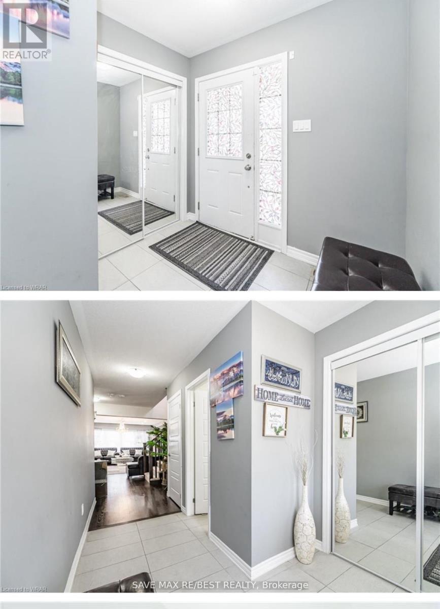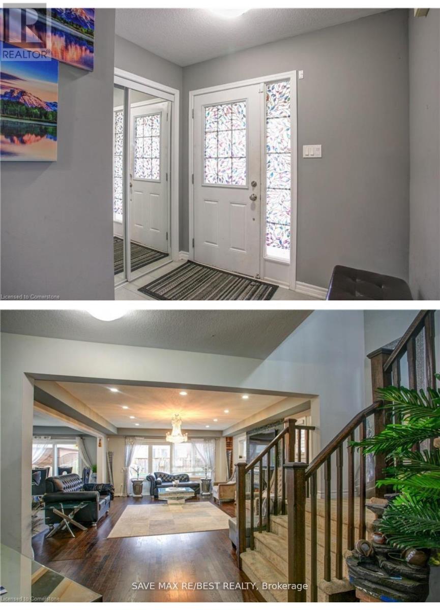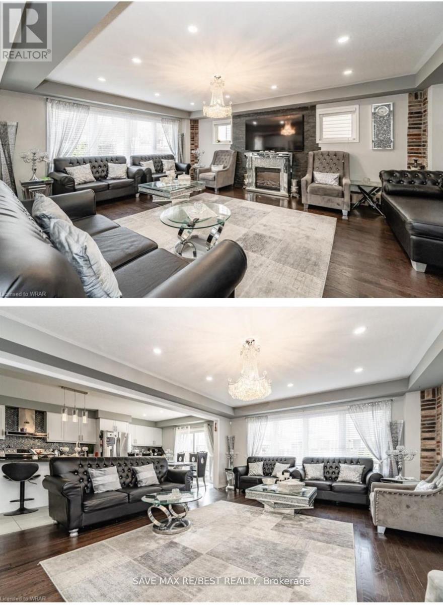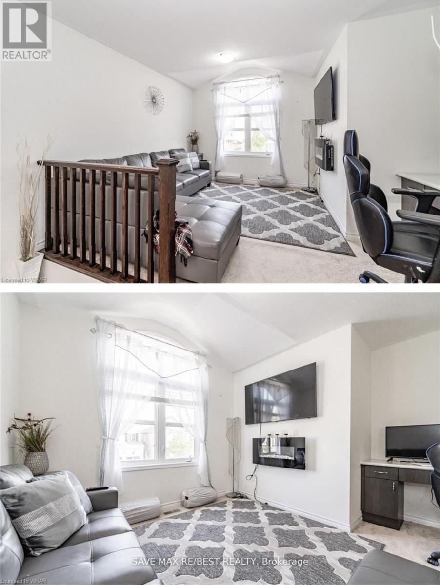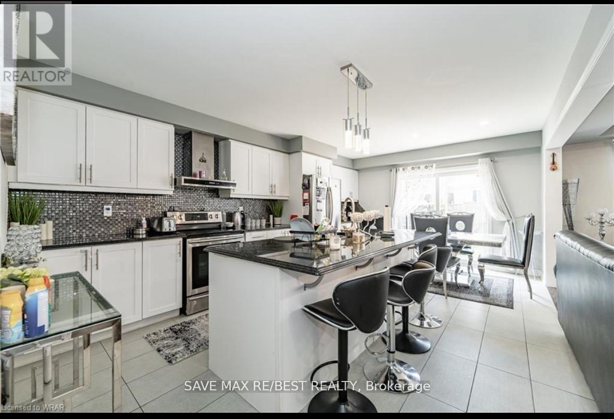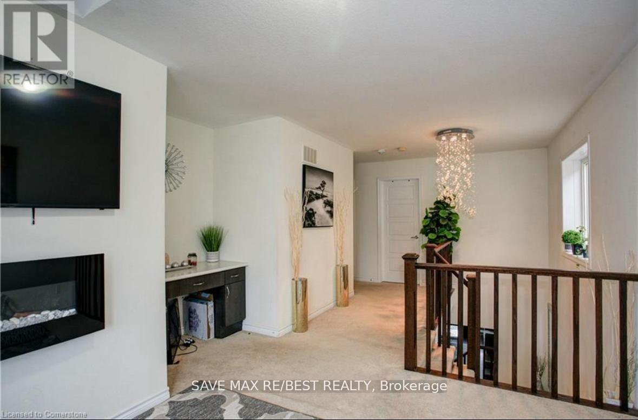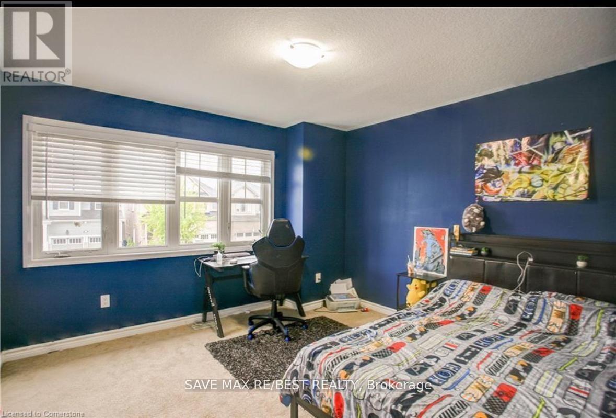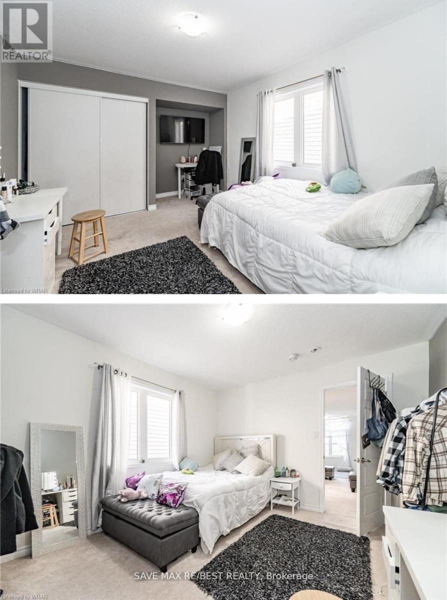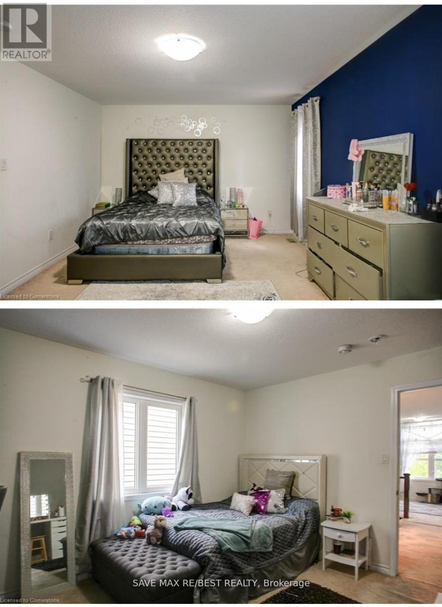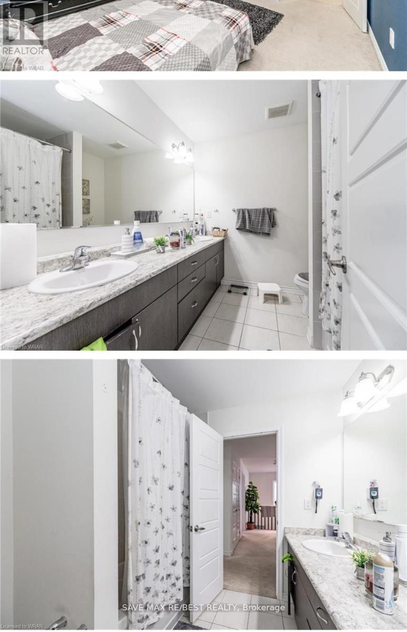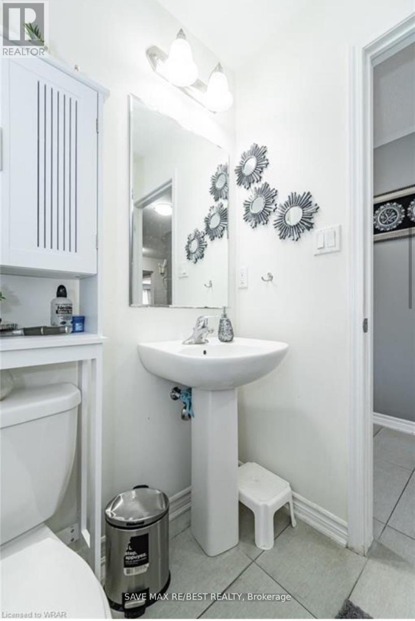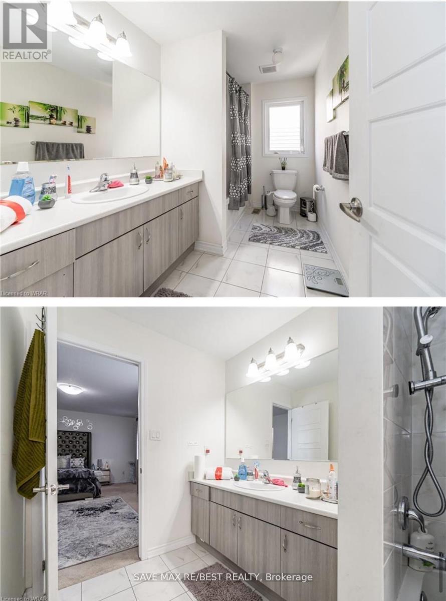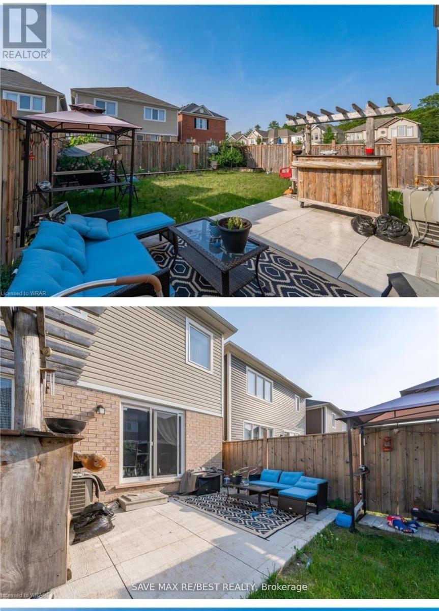Main - 237 Shady Glen Crescent Kitchener, Ontario N2R 0J9
$2,999 Monthly
Located in the sought-after Huron Park community, this beautifully finished home offers approximately 2 ,300 sq. ft. of living space from top to bottom. The main floor boasts a practical open-concept design with soaring ceilings, hardwood floors, and large windows that flood the space with natural light, creating a bright and inviting atmosphere for gatherings. The open-concept kitchen features ample cabinetry and countertop space, with convenient sliding patio doors leading to the backyard. Upstairs, you'll find 3 spacious bedrooms plus a versatile loft, along with 3.1 bathrooms throughout the home. The upper level is fully carpeted for added comfort. The master suite offers a perfect balance of comfort and luxury, featuring two walk-in closets and a generous ensuite bathroom. For added convenience, the laundry room is located on the upper floor. With parking space for 3 vehicles, this home is perfect for modern living. Don't miss out. Schedule a showing today! This gem won't last long! Looking for a good tenants with clean record. This listing is only limited to main floor, basement is not included. (id:61852)
Property Details
| MLS® Number | X12503716 |
| Property Type | Single Family |
| ParkingSpaceTotal | 3 |
Building
| BathroomTotal | 3 |
| BedroomsAboveGround | 4 |
| BedroomsTotal | 4 |
| BasementType | None |
| ConstructionStyleAttachment | Detached |
| CoolingType | Central Air Conditioning |
| ExteriorFinish | Brick, Vinyl Siding |
| FlooringType | Hardwood |
| FoundationType | Concrete |
| HalfBathTotal | 1 |
| HeatingFuel | Natural Gas |
| HeatingType | Forced Air |
| StoriesTotal | 2 |
| SizeInterior | 2000 - 2500 Sqft |
| Type | House |
| UtilityWater | Municipal Water |
Parking
| Garage |
Land
| Acreage | No |
| Sewer | Sanitary Sewer |
| SizeDepth | 100 Ft ,8 In |
| SizeFrontage | 36 Ft ,1 In |
| SizeIrregular | 36.1 X 100.7 Ft |
| SizeTotalText | 36.1 X 100.7 Ft|under 1/2 Acre |
Rooms
| Level | Type | Length | Width | Dimensions |
|---|---|---|---|---|
| Second Level | Primary Bedroom | Measurements not available | ||
| Second Level | Bedroom 2 | Measurements not available | ||
| Second Level | Bedroom 3 | Measurements not available | ||
| Second Level | Bedroom 4 | Measurements not available | ||
| Second Level | Laundry Room | Measurements not available | ||
| Main Level | Kitchen | Measurements not available | ||
| Main Level | Dining Room | Measurements not available | ||
| Main Level | Great Room | Measurements not available |
https://www.realtor.ca/real-estate/29061283/main-237-shady-glen-crescent-kitchener
Interested?
Contact us for more information
Sudhir Singh
Salesperson
125 Topflight Dr Unit 2 - Upper Floor
Mississauga, Ontario L5S 1Y1
