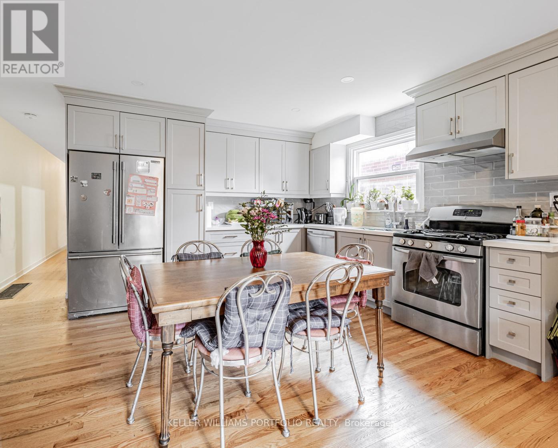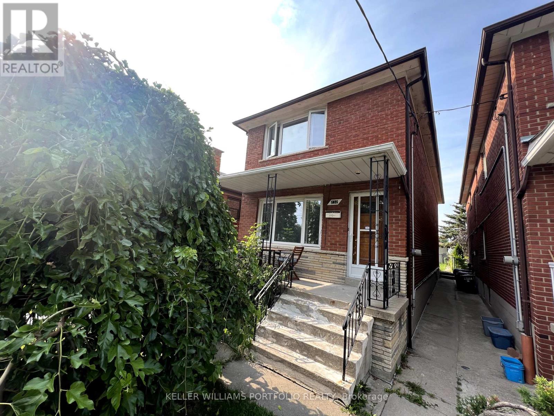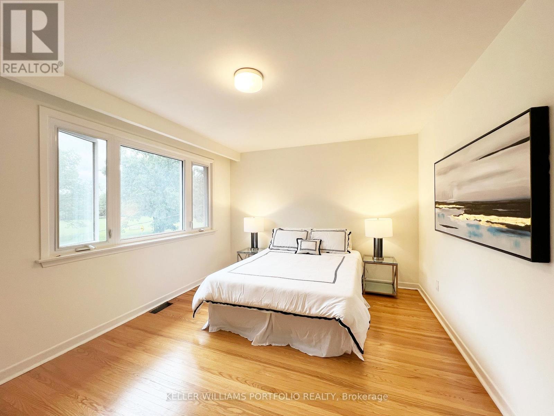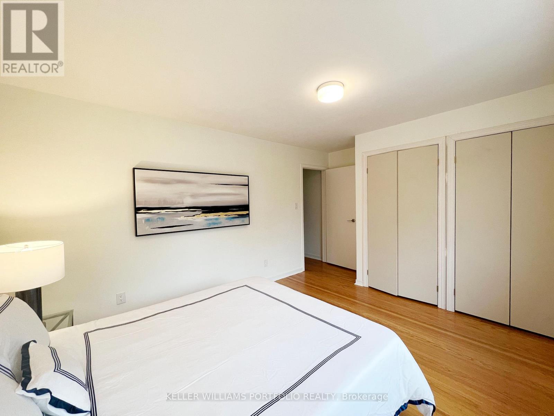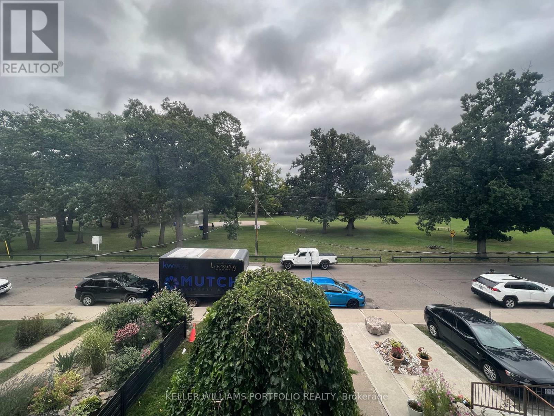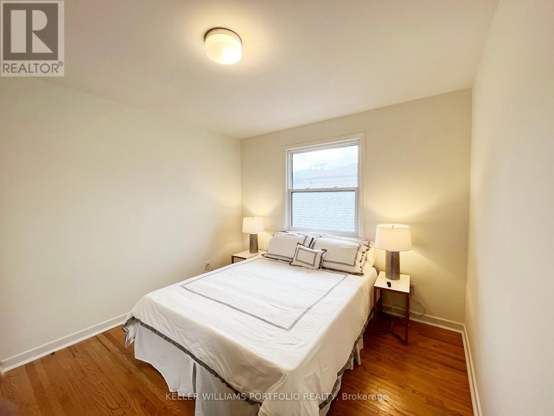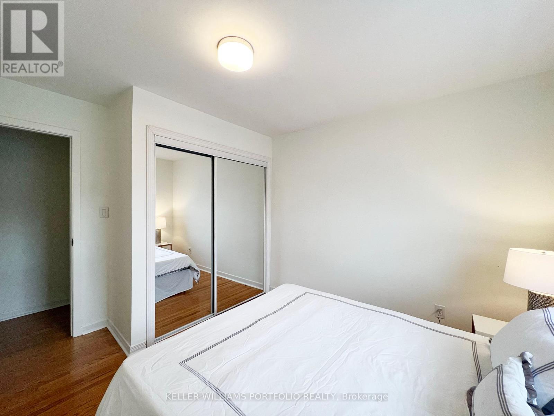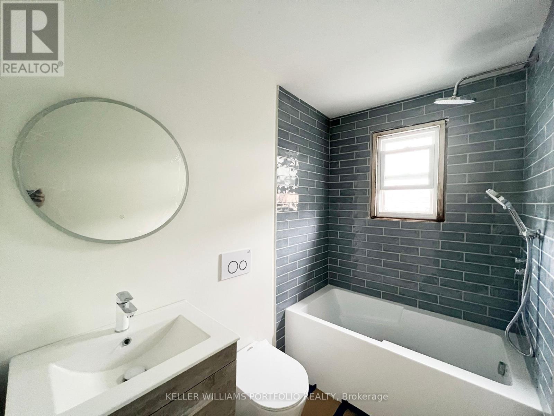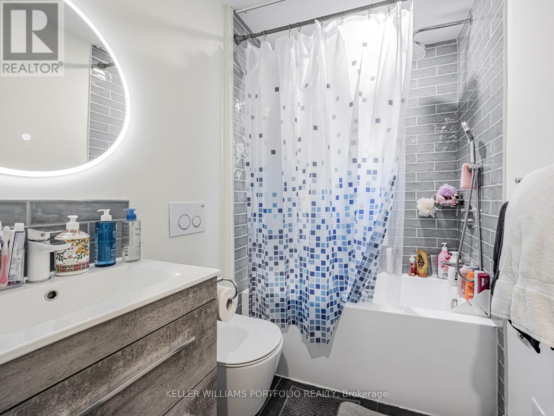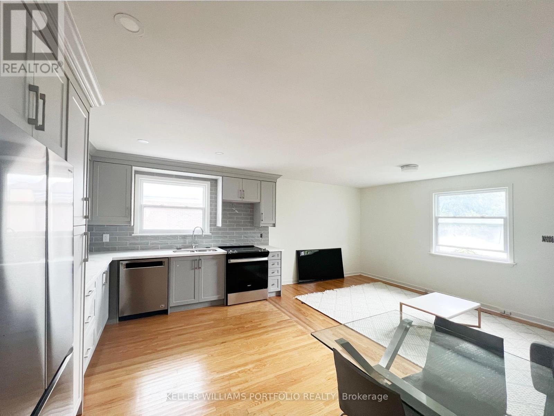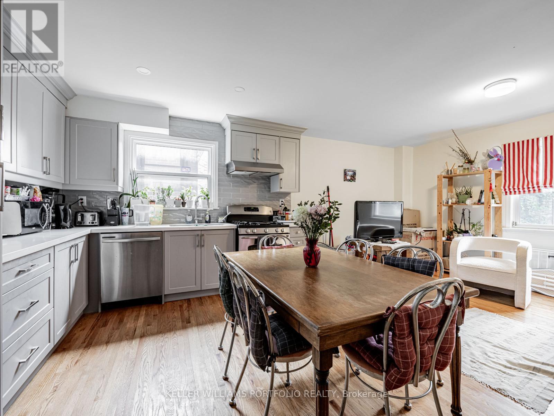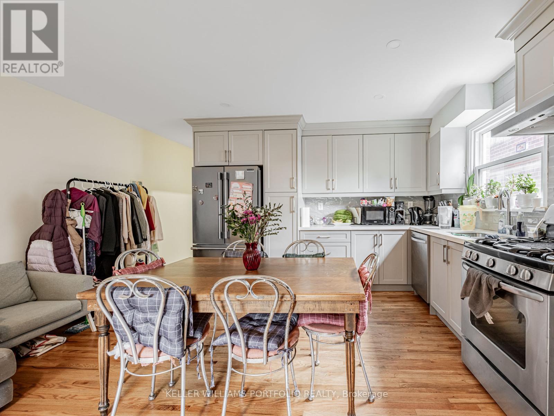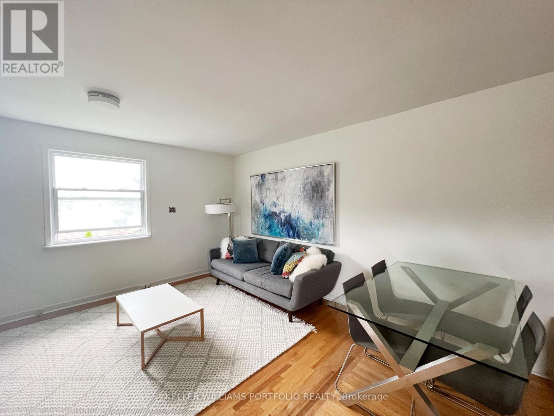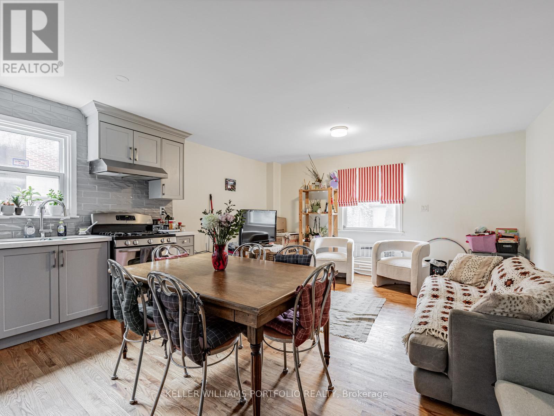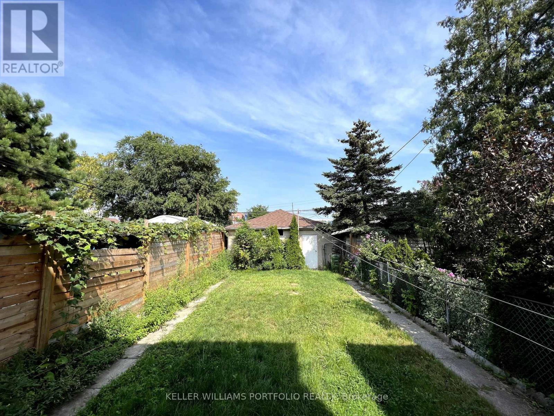Main - 232 Ryding Avenue Toronto, Ontario M6N 1H5
2 Bedroom
1 Bathroom
700 - 1100 sqft
Central Air Conditioning
Forced Air
$2,790 Monthly
Bright & Modern Main Floor Suite across the road from a huge Park in Prime Location! Recently renovated suite with new bathroom, kitchen, appliances, floors and fixtures. This spacious suite has loads of storage, onsite laundry and a great ceiling height. Huge shared back yard for BBQs, sunbathing, gardening and outdoor gatherings with friends. Just a short walk to The Stock Yards, great shopping, and convenient streetcar access - everything you need is right at your doorstep. (id:61852)
Property Details
| MLS® Number | W12360247 |
| Property Type | Single Family |
| Community Name | Junction Area |
| AmenitiesNearBy | Public Transit |
| Features | Wooded Area, Laundry- Coin Operated |
Building
| BathroomTotal | 1 |
| BedroomsAboveGround | 2 |
| BedroomsTotal | 2 |
| BasementFeatures | Apartment In Basement |
| BasementType | N/a |
| ConstructionStyleAttachment | Detached |
| CoolingType | Central Air Conditioning |
| ExteriorFinish | Brick |
| FlooringType | Hardwood |
| FoundationType | Block |
| HeatingFuel | Natural Gas |
| HeatingType | Forced Air |
| StoriesTotal | 2 |
| SizeInterior | 700 - 1100 Sqft |
| Type | House |
| UtilityWater | Municipal Water |
Parking
| No Garage |
Land
| Acreage | No |
| LandAmenities | Public Transit |
| Sewer | Sanitary Sewer |
| SizeDepth | 161 Ft |
| SizeFrontage | 21 Ft ,6 In |
| SizeIrregular | 21.5 X 161 Ft |
| SizeTotalText | 21.5 X 161 Ft |
Rooms
| Level | Type | Length | Width | Dimensions |
|---|---|---|---|---|
| Main Level | Living Room | 2.84 m | 4.7 m | 2.84 m x 4.7 m |
| Main Level | Kitchen | 3.28 m | 4.7 m | 3.28 m x 4.7 m |
| Main Level | Dining Room | 3.28 m | 4.7 m | 3.28 m x 4.7 m |
| Main Level | Bedroom | 2.97 m | 3.66 m | 2.97 m x 3.66 m |
| Main Level | Bedroom | 2.79 m | 3.66 m | 2.79 m x 3.66 m |
| Main Level | Foyer | 1.22 m | 1.12 m | 1.22 m x 1.12 m |
Interested?
Contact us for more information
Trish Mutch
Broker
Keller Williams Portfolio Realty
3284 Yonge Street #100
Toronto, Ontario M4N 3M7
3284 Yonge Street #100
Toronto, Ontario M4N 3M7
