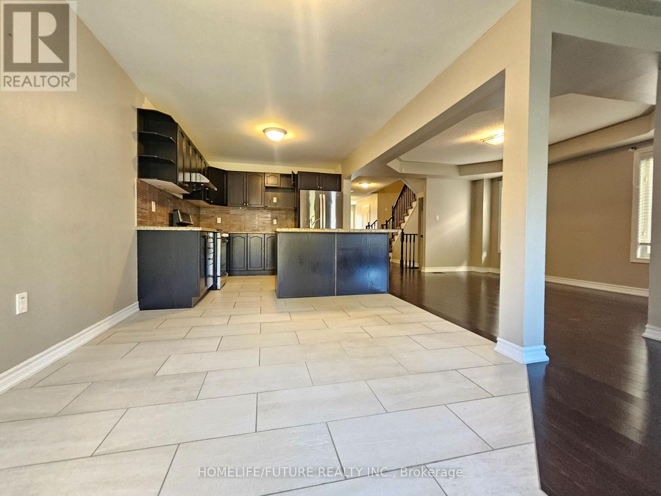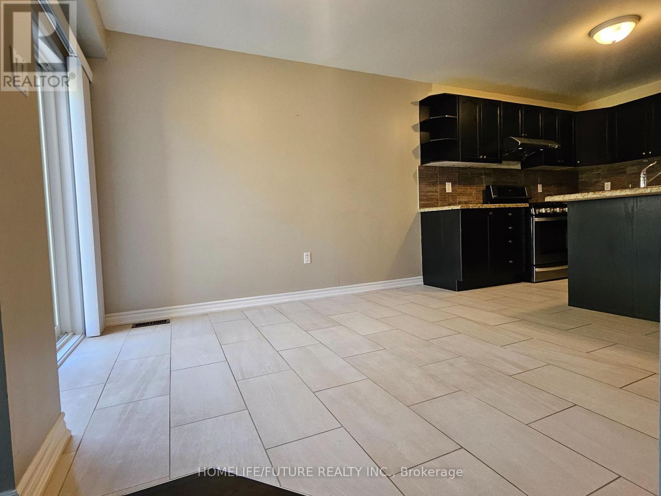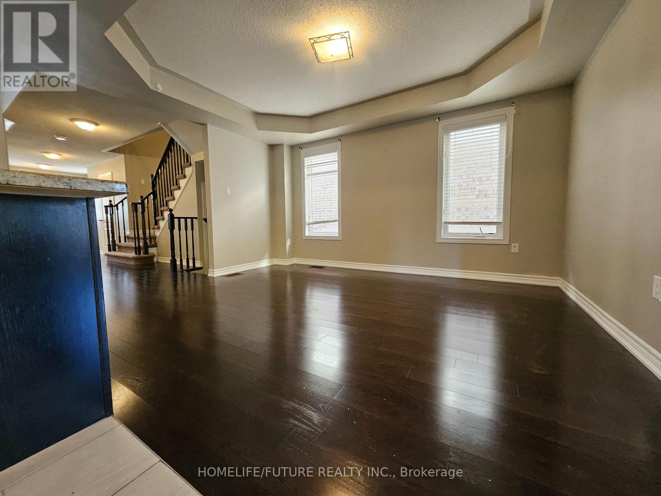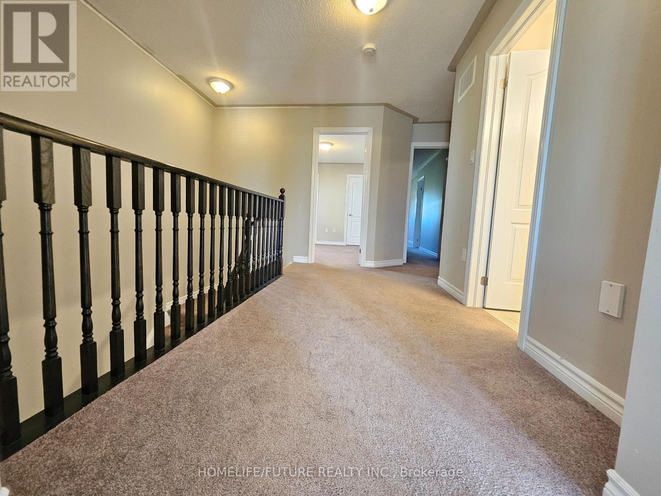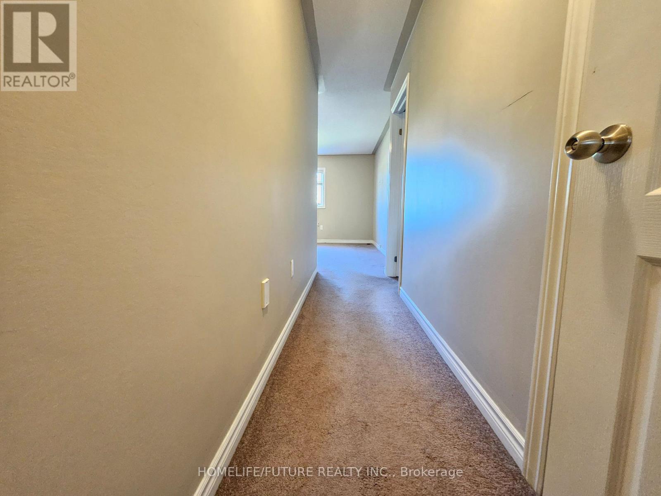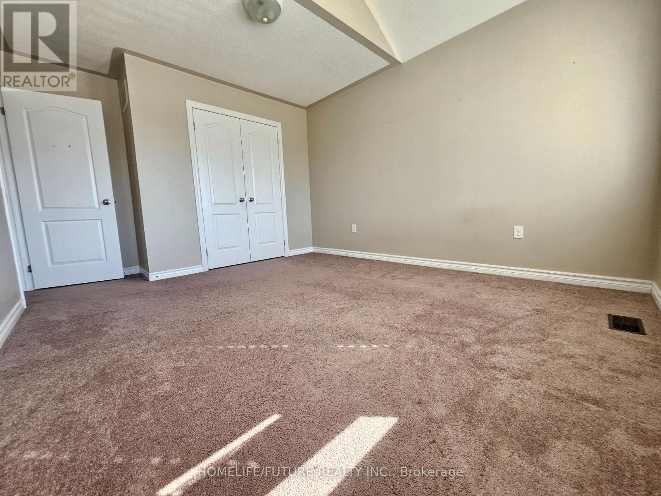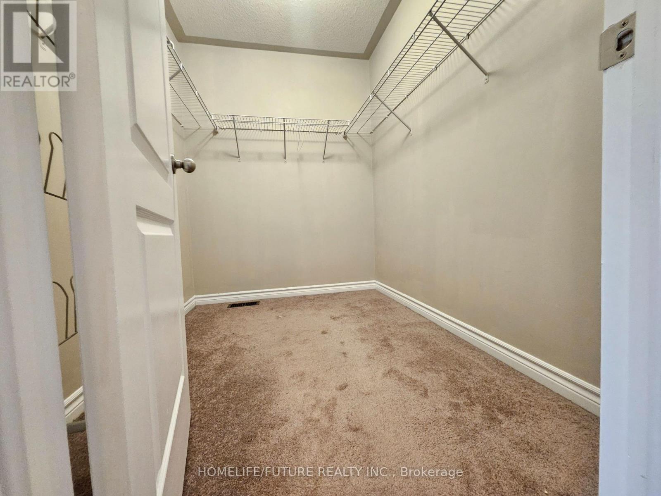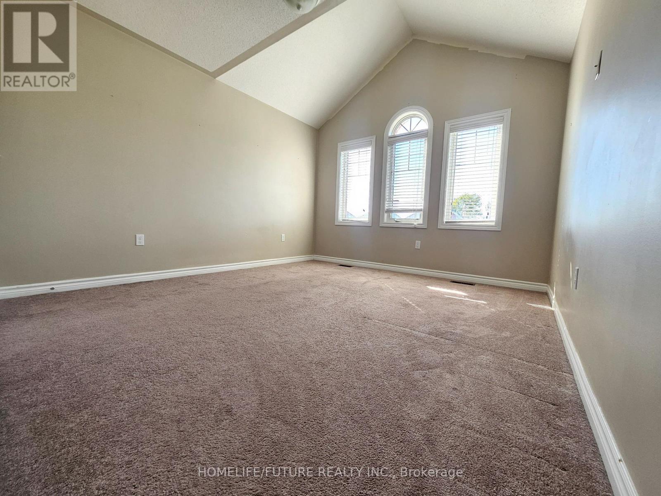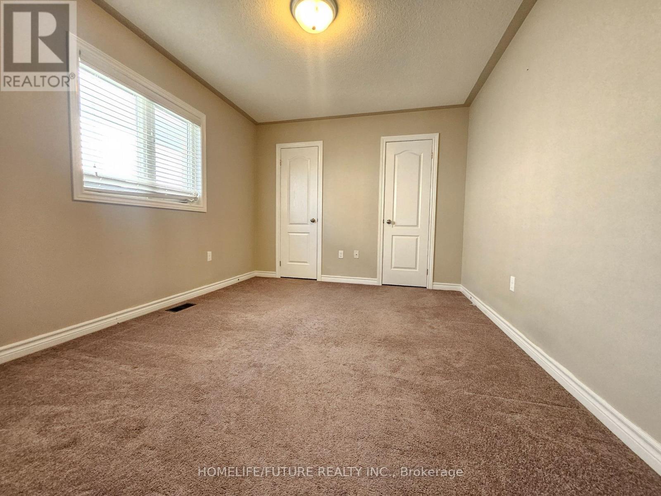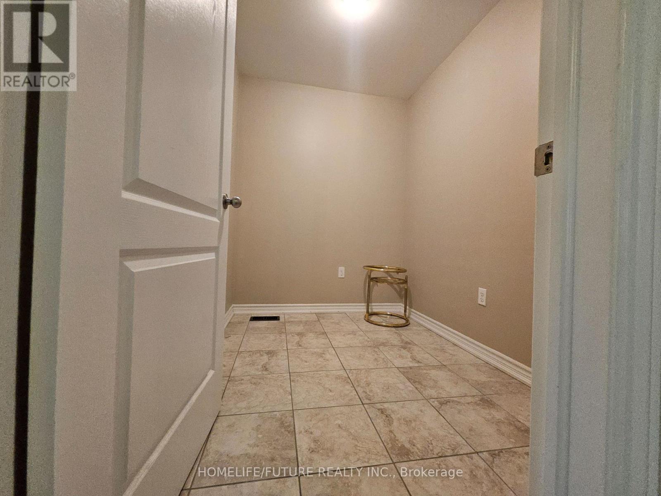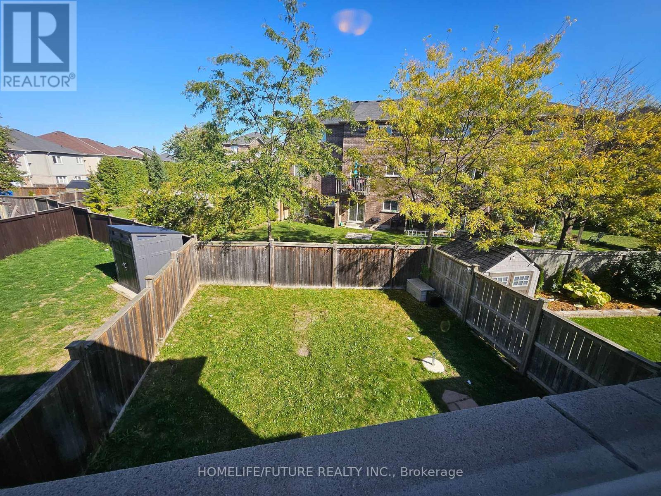Main - 23 William Ingles Drive Clarington, Ontario L1E 0E3
$3,090 Monthly
Welcome To A Well-Maintained 4-Bedroom, 3-Bathroom Detached Home Available For Lease In A Highly Desirable Clarington Neighbourhood. This Spacious Property Features A Functional Layout With Separate Living And Dining Areas On The Main Floor, Perfect For Both Entertaining And Everyday Family Living. Upstairs, You'll Find Four Generously Sized Bedrooms, Each Offering Ample Closet Space And Large Windows For Natural Light For A Comfortable Living Experience. Ideally Located Within Walking Distance To Public Transit And Just Minutes From Highway 401, This Home Offers Convenient Access To Schools, Grocery Stores, Parks, And A Wide Range Of Amenities.. Tenant Is Responsible For Utilities. Please Note That Basement Renovations Are Currently Underway And May Cause Some Noise. The Renovation Is Expected To Be Completed Within Approximately Two Months. The Basement Is Not Included In The Lease. Don't Miss This Great Opportunity Schedule Your Showing Today! (id:61852)
Property Details
| MLS® Number | E12445912 |
| Property Type | Single Family |
| Community Name | Courtice |
| AmenitiesNearBy | Park, Place Of Worship, Schools |
| EquipmentType | Water Heater |
| ParkingSpaceTotal | 2 |
| RentalEquipmentType | Water Heater |
Building
| BathroomTotal | 3 |
| BedroomsAboveGround | 4 |
| BedroomsTotal | 4 |
| Appliances | Dishwasher, Dryer, Microwave, Stove, Washer, Refrigerator |
| ConstructionStyleAttachment | Detached |
| CoolingType | Central Air Conditioning |
| ExteriorFinish | Brick |
| FireplacePresent | Yes |
| FoundationType | Unknown |
| HalfBathTotal | 1 |
| HeatingFuel | Natural Gas |
| HeatingType | Forced Air |
| StoriesTotal | 2 |
| SizeInterior | 2000 - 2500 Sqft |
| Type | House |
| UtilityWater | Municipal Water |
Parking
| Attached Garage | |
| Garage |
Land
| Acreage | No |
| FenceType | Fenced Yard |
| LandAmenities | Park, Place Of Worship, Schools |
| Sewer | Sanitary Sewer |
| SizeDepth | 109 Ft ,10 In |
| SizeFrontage | 29 Ft ,6 In |
| SizeIrregular | 29.5 X 109.9 Ft |
| SizeTotalText | 29.5 X 109.9 Ft |
Rooms
| Level | Type | Length | Width | Dimensions |
|---|---|---|---|---|
| Second Level | Primary Bedroom | 4.4 m | 3.76 m | 4.4 m x 3.76 m |
| Second Level | Bedroom 2 | 3.1 m | 3.7 m | 3.1 m x 3.7 m |
| Second Level | Bedroom 3 | 3.42 m | 3.81 m | 3.42 m x 3.81 m |
| Second Level | Bedroom 4 | 3.08 m | 3 m | 3.08 m x 3 m |
| Main Level | Living Room | 4.41 m | 3.94 m | 4.41 m x 3.94 m |
| Main Level | Kitchen | 3.21 m | 3.25 m | 3.21 m x 3.25 m |
| Main Level | Dining Room | 3.82 m | 4 m | 3.82 m x 4 m |
Interested?
Contact us for more information
Ammepa Anton
Salesperson
7 Eastvale Drive Unit 205
Markham, Ontario L3S 4N8




