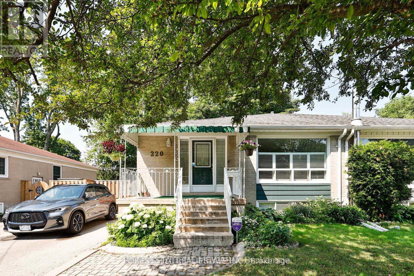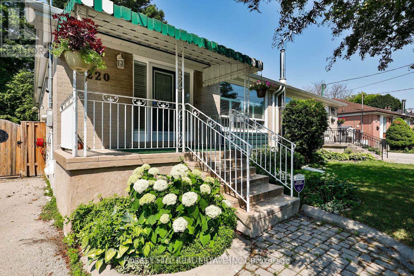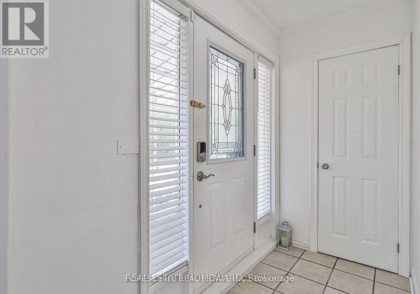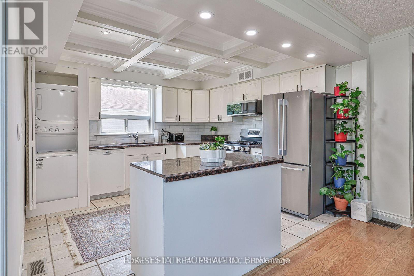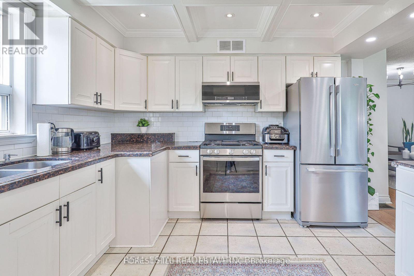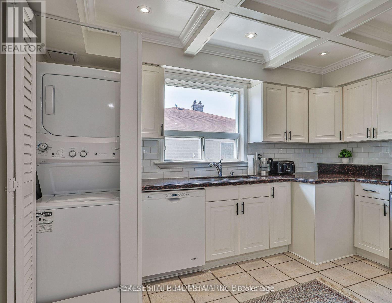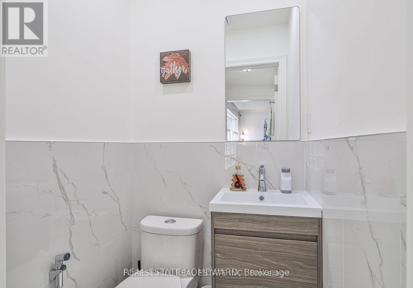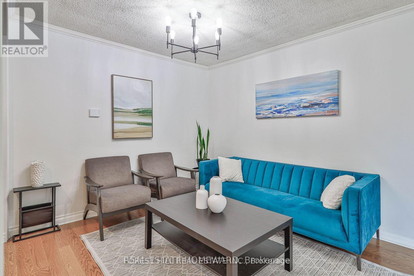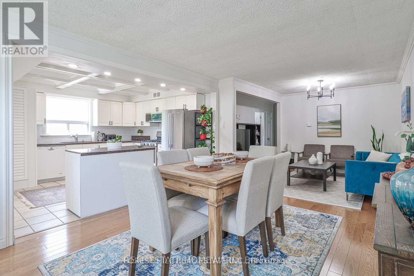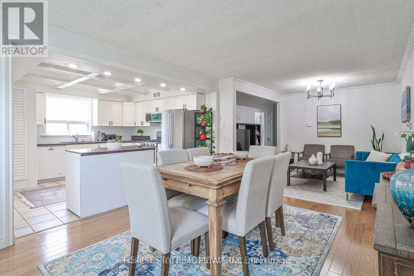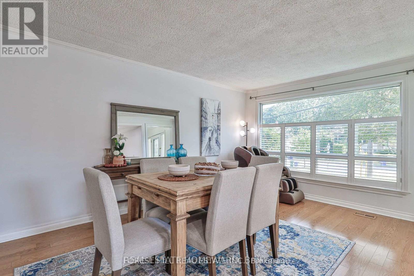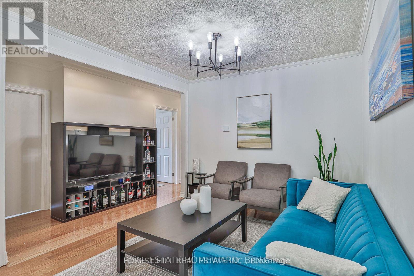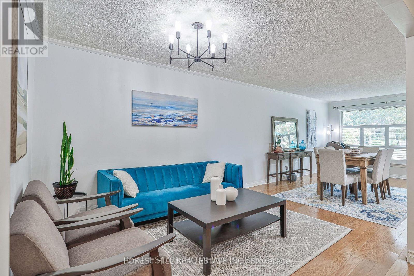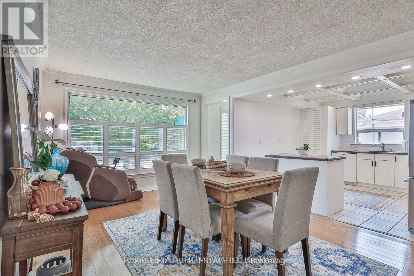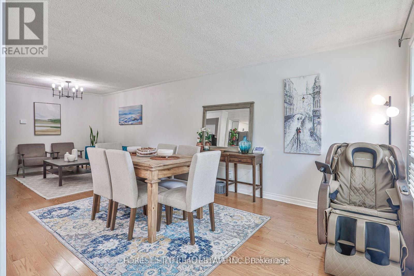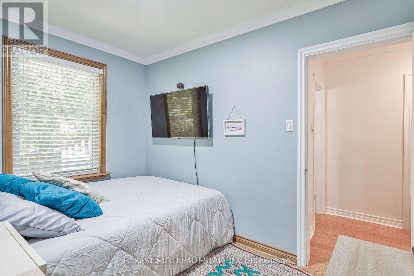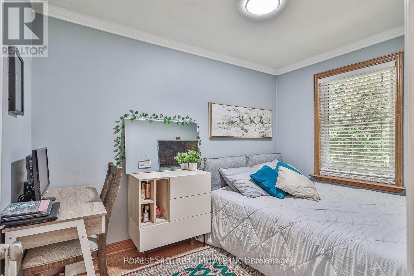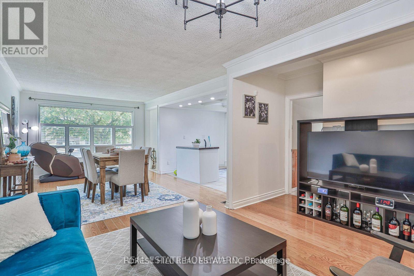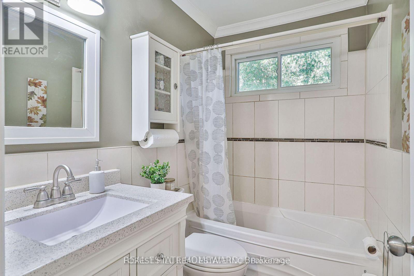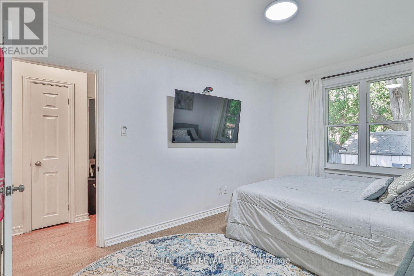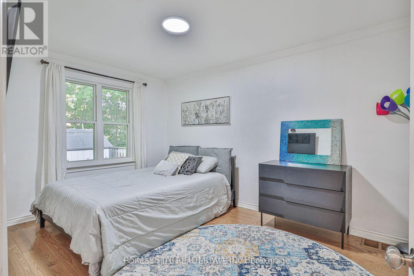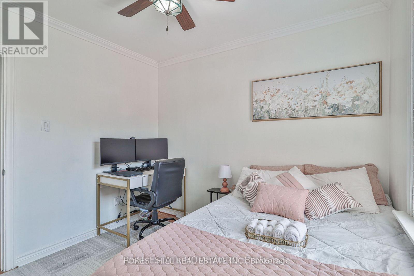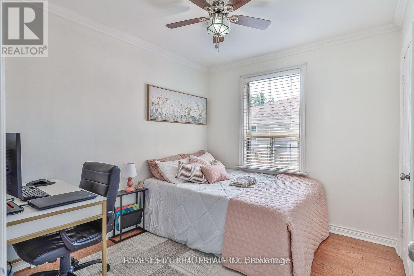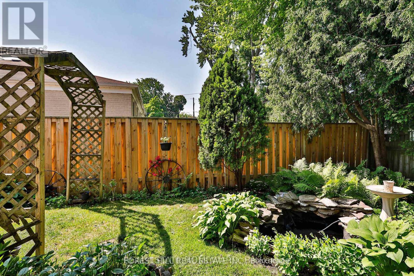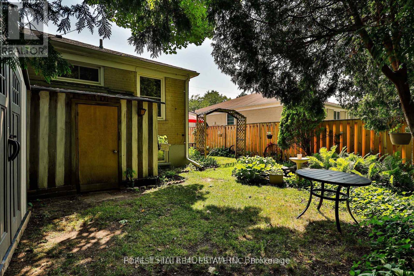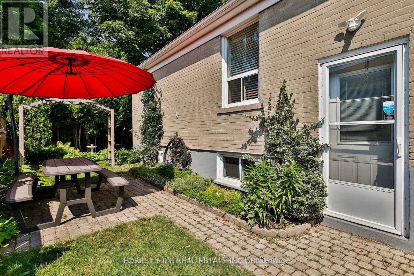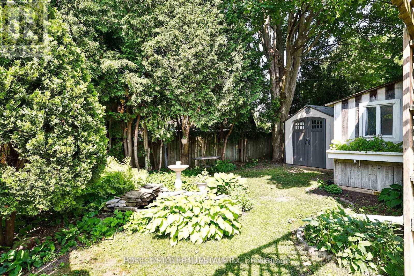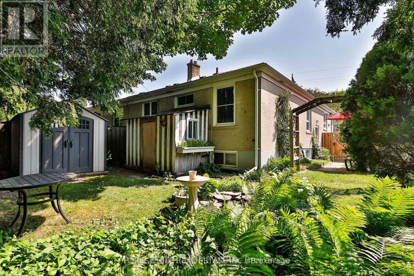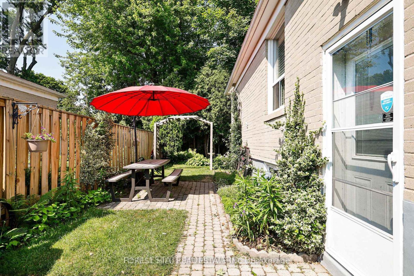(Main) - 220 Neal Drive Richmond Hill, Ontario L4C 3L1
$2,800 Monthly
Very Bright & well-maintained 3 Bedroom 2 Bathroom Semi-Detached , offering a comfortable and functional layout perfect for families. Newly Renovated Open Concept Kitchen/Living & Dining Room.Main Floor only! Private Laundry. Oasis Backyard.Nestled in a family-friendly neighborhood close to top-rated schools, public transit, and a lush exceptional school zone.Close To All Amenities And Public Transit. Minutes To Hwy404 & Richmond Hill Go Station, shoppings, costco.Tenant is responsible for 70% of total utility charges (id:61852)
Property Details
| MLS® Number | N12442607 |
| Property Type | Single Family |
| Community Name | Crosby |
| ParkingSpaceTotal | 1 |
Building
| BathroomTotal | 2 |
| BedroomsAboveGround | 3 |
| BedroomsTotal | 3 |
| Appliances | Dryer, Stove, Washer, Window Coverings, Refrigerator |
| ArchitecturalStyle | Bungalow |
| ConstructionStyleAttachment | Semi-detached |
| CoolingType | Central Air Conditioning |
| ExteriorFinish | Brick |
| FlooringType | Ceramic, Hardwood |
| FoundationType | Concrete |
| HalfBathTotal | 1 |
| HeatingFuel | Natural Gas |
| HeatingType | Forced Air |
| StoriesTotal | 1 |
| SizeInterior | 1100 - 1500 Sqft |
| Type | House |
| UtilityWater | Municipal Water |
Parking
| No Garage |
Land
| Acreage | No |
| Sewer | Sanitary Sewer |
| SizeDepth | 100 Ft |
| SizeFrontage | 38 Ft |
| SizeIrregular | 38 X 100 Ft |
| SizeTotalText | 38 X 100 Ft |
Rooms
| Level | Type | Length | Width | Dimensions |
|---|---|---|---|---|
| Ground Level | Foyer | 2.88 m | 1.21 m | 2.88 m x 1.21 m |
| Ground Level | Kitchen | 3.65 m | 3.46 m | 3.65 m x 3.46 m |
| Ground Level | Living Room | 3.46 m | 5.3 m | 3.46 m x 5.3 m |
| Ground Level | Dining Room | 2.77 m | 3.06 m | 2.77 m x 3.06 m |
| Ground Level | Primary Bedroom | 4.26 m | 3.03 m | 4.26 m x 3.03 m |
| Ground Level | Bedroom 2 | 3.03 m | 3.03 m | 3.03 m x 3.03 m |
| Ground Level | Bedroom 3 | 3.31 m | 7.87 m | 3.31 m x 7.87 m |
https://www.realtor.ca/real-estate/28947036/main-220-neal-drive-richmond-hill-crosby-crosby
Interested?
Contact us for more information
Navid Sharifzadeh
Broker
15 Lesmill Rd Unit 1
Toronto, Ontario M3B 2T3
