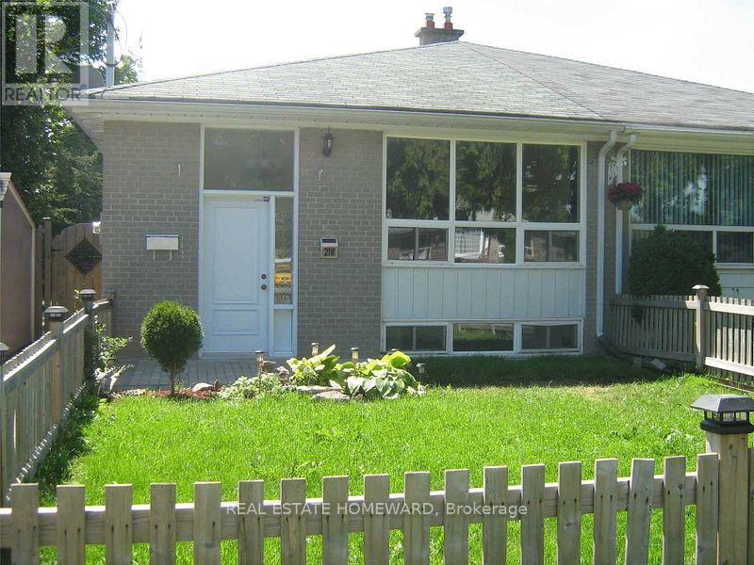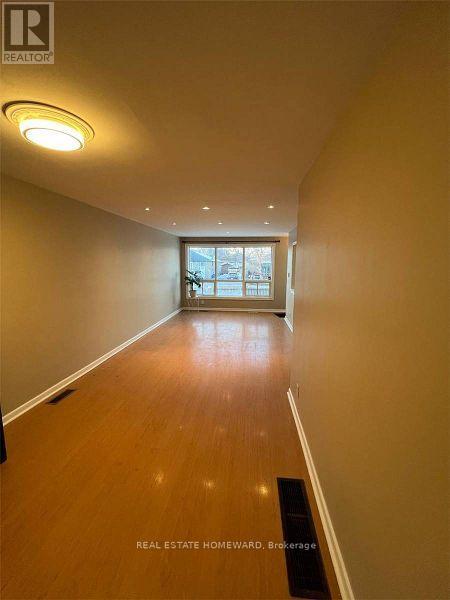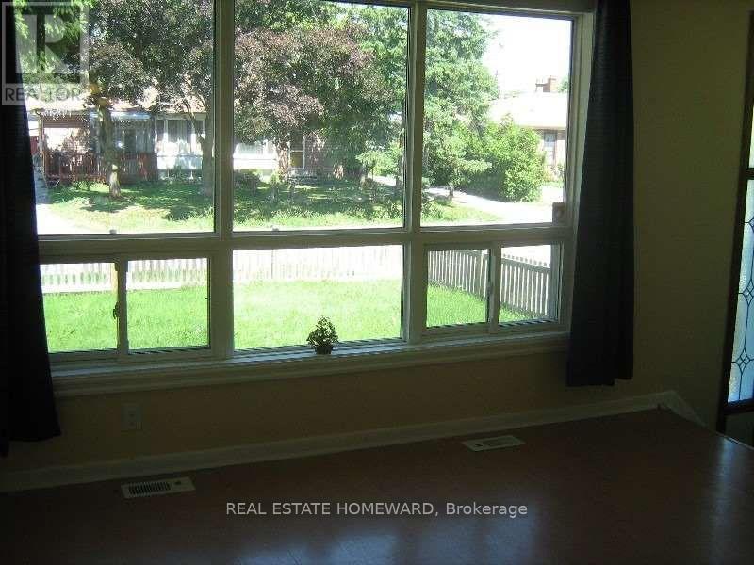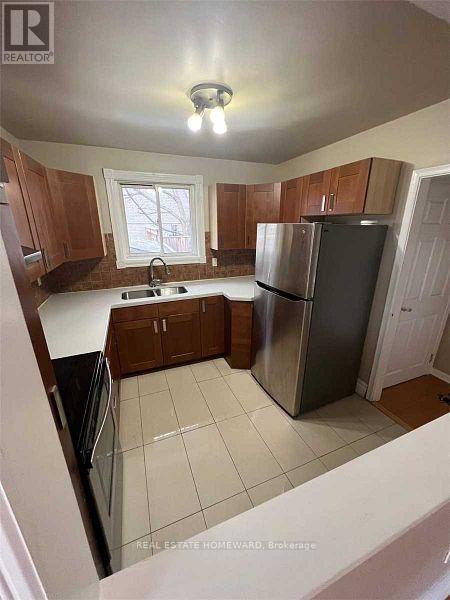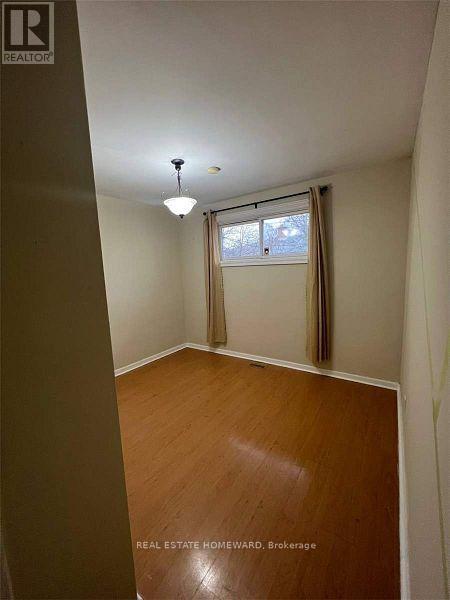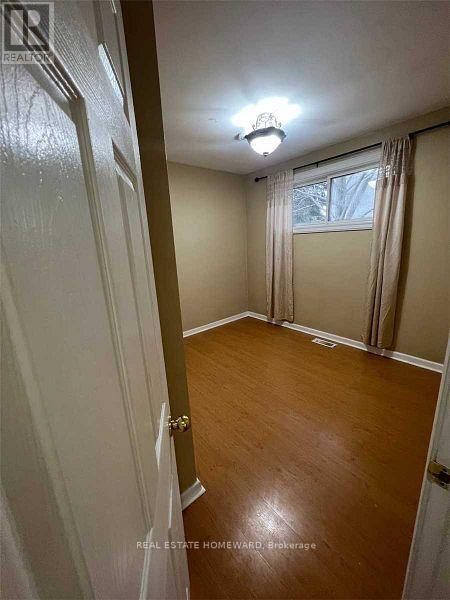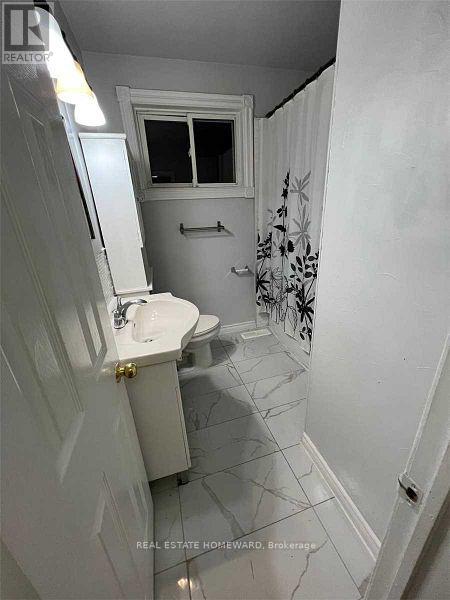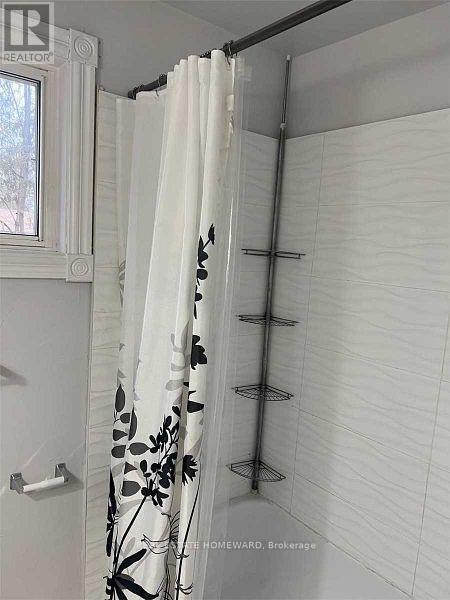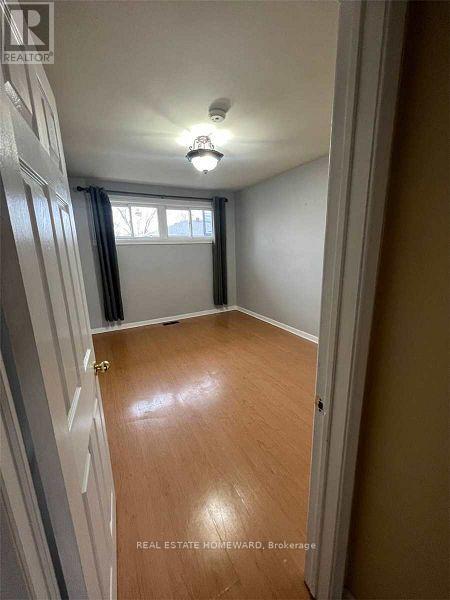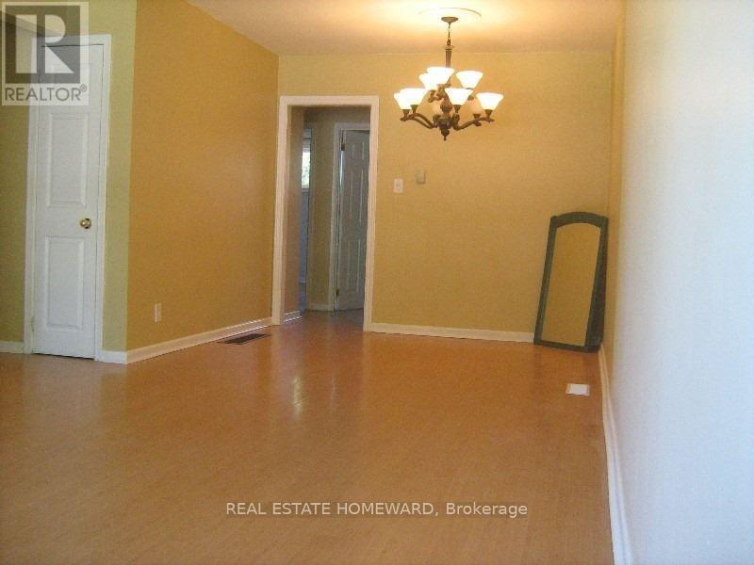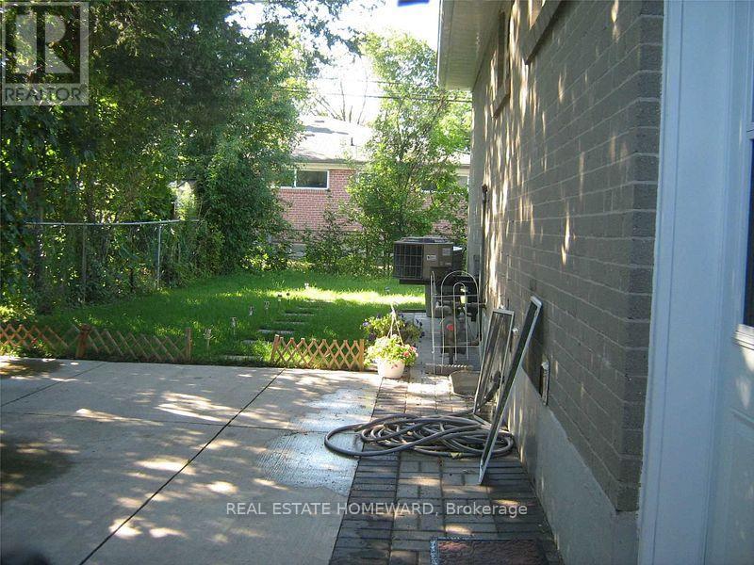Main - 218 Alsace Road Richmond Hill, Ontario L4C 2W8
3 Bedroom
1 Bathroom
700 - 1100 sqft
Bungalow
Central Air Conditioning
Forced Air
$2,600 Monthly
Beautiful 3 Bedroom, Fresh Paint, Very Bright, Clean, Well-Maintained With Laminate Throughout Main Floor & Open Concept Kitchen With Large Quartz Counter-Top Workspace And New Sink, Renovated Bathroom. Parking For 2. Walk To Schools, Transit, G.O. Station, Hopping, Crosby Park W/Water Play Area, Playground, Centennial Pool & Fitness Studio. (id:61852)
Property Details
| MLS® Number | N12482517 |
| Property Type | Single Family |
| Community Name | Crosby |
| EquipmentType | Water Heater |
| Features | Carpet Free |
| ParkingSpaceTotal | 2 |
| RentalEquipmentType | Water Heater |
Building
| BathroomTotal | 1 |
| BedroomsAboveGround | 3 |
| BedroomsTotal | 3 |
| ArchitecturalStyle | Bungalow |
| BasementType | None |
| ConstructionStyleAttachment | Semi-detached |
| CoolingType | Central Air Conditioning |
| ExteriorFinish | Brick |
| FlooringType | Laminate, Ceramic |
| FoundationType | Unknown |
| HeatingFuel | Natural Gas |
| HeatingType | Forced Air |
| StoriesTotal | 1 |
| SizeInterior | 700 - 1100 Sqft |
| Type | House |
| UtilityWater | Municipal Water |
Parking
| No Garage |
Land
| Acreage | No |
| Sewer | Sanitary Sewer |
Rooms
| Level | Type | Length | Width | Dimensions |
|---|---|---|---|---|
| Main Level | Living Room | 5.13 m | 3.35 m | 5.13 m x 3.35 m |
| Main Level | Dining Room | 2.87 m | 2.6 m | 2.87 m x 2.6 m |
| Main Level | Kitchen | 2.92 m | 2.77 m | 2.92 m x 2.77 m |
| Main Level | Primary Bedroom | 3.94 m | 2.88 m | 3.94 m x 2.88 m |
| Main Level | Bedroom 2 | 2.74 m | 2.42 m | 2.74 m x 2.42 m |
| Main Level | Bedroom 3 | 3.12 m | 2.5 m | 3.12 m x 2.5 m |
Utilities
| Cable | Installed |
| Electricity | Installed |
| Sewer | Installed |
https://www.realtor.ca/real-estate/29033302/main-218-alsace-road-richmond-hill-crosby-crosby
Interested?
Contact us for more information
Hirbod Chehrazi
Salesperson
Real Estate Homeward
1858 Queen Street E.
Toronto, Ontario M4L 1H1
1858 Queen Street E.
Toronto, Ontario M4L 1H1
