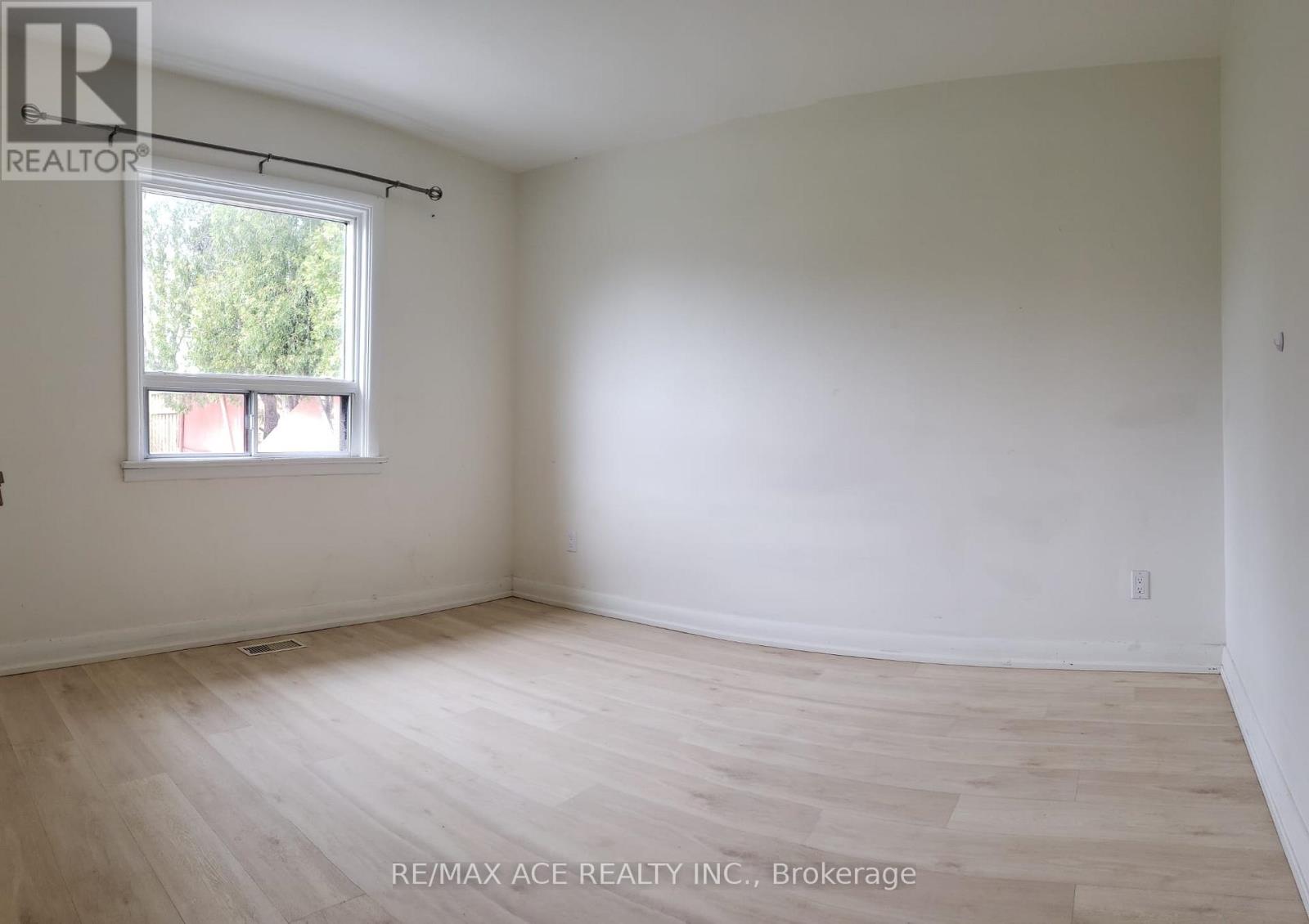Main - 20 Snaresbrook Drive Toronto, Ontario M9W 2N4
$3,000 Monthly
Nestled in a convenient Etobicoke neighborhood, this charming home offers flexible living with laundry, and the valuable convenience of 2parking spaces. Tenants will share 60% of the3 bedrooms plus a versatile 4th bedroom/living room. It also features 1 bathroom, shared laundry, and the valuable convenience of 2 parking spaces. Tenants will share 60% of the utilities. Enjoy easy access to the new Costco, Walmart, Woodbine Racetrack, Woodbine Mall, various shopping options, banks, major highways, and TTC. This is a fantastic opportunity for comfortable and connected living! (id:61852)
Property Details
| MLS® Number | W12096807 |
| Property Type | Single Family |
| Community Name | Rexdale-Kipling |
| AmenitiesNearBy | Park, Place Of Worship, Public Transit, Schools |
| Features | Carpet Free |
| ParkingSpaceTotal | 2 |
Building
| BathroomTotal | 1 |
| BedroomsAboveGround | 3 |
| BedroomsTotal | 3 |
| Appliances | Dryer, Washer |
| ArchitecturalStyle | Bungalow |
| BasementDevelopment | Finished |
| BasementFeatures | Separate Entrance |
| BasementType | N/a (finished) |
| ConstructionStyleAttachment | Detached |
| CoolingType | Central Air Conditioning |
| ExteriorFinish | Brick |
| FireProtection | Monitored Alarm |
| FlooringType | Laminate |
| FoundationType | Concrete |
| HeatingFuel | Natural Gas |
| HeatingType | Forced Air |
| StoriesTotal | 1 |
| Type | House |
| UtilityWater | Municipal Water |
Parking
| No Garage |
Land
| Acreage | No |
| LandAmenities | Park, Place Of Worship, Public Transit, Schools |
| Sewer | Sanitary Sewer |
Rooms
| Level | Type | Length | Width | Dimensions |
|---|---|---|---|---|
| Basement | Laundry Room | 3.46 m | 3.38 m | 3.46 m x 3.38 m |
| Main Level | Dining Room | 3.45 m | 2.67 m | 3.45 m x 2.67 m |
| Main Level | Kitchen | 2.95 m | 2.84 m | 2.95 m x 2.84 m |
| Main Level | Primary Bedroom | 3.81 m | 3.48 m | 3.81 m x 3.48 m |
| Main Level | Bedroom 2 | 3.53 m | 3.48 m | 3.53 m x 3.48 m |
| Main Level | Bedroom 3 | 3.18 m | 2.5 m | 3.18 m x 2.5 m |
| Main Level | Living Room | 4.83 m | 3.17 m | 4.83 m x 3.17 m |
Interested?
Contact us for more information
Sadia Alam
Salesperson
1286 Kennedy Road Unit 3
Toronto, Ontario M1P 2L5
Usman Ali
Broker
1286 Kennedy Road Unit 3
Toronto, Ontario M1P 2L5














