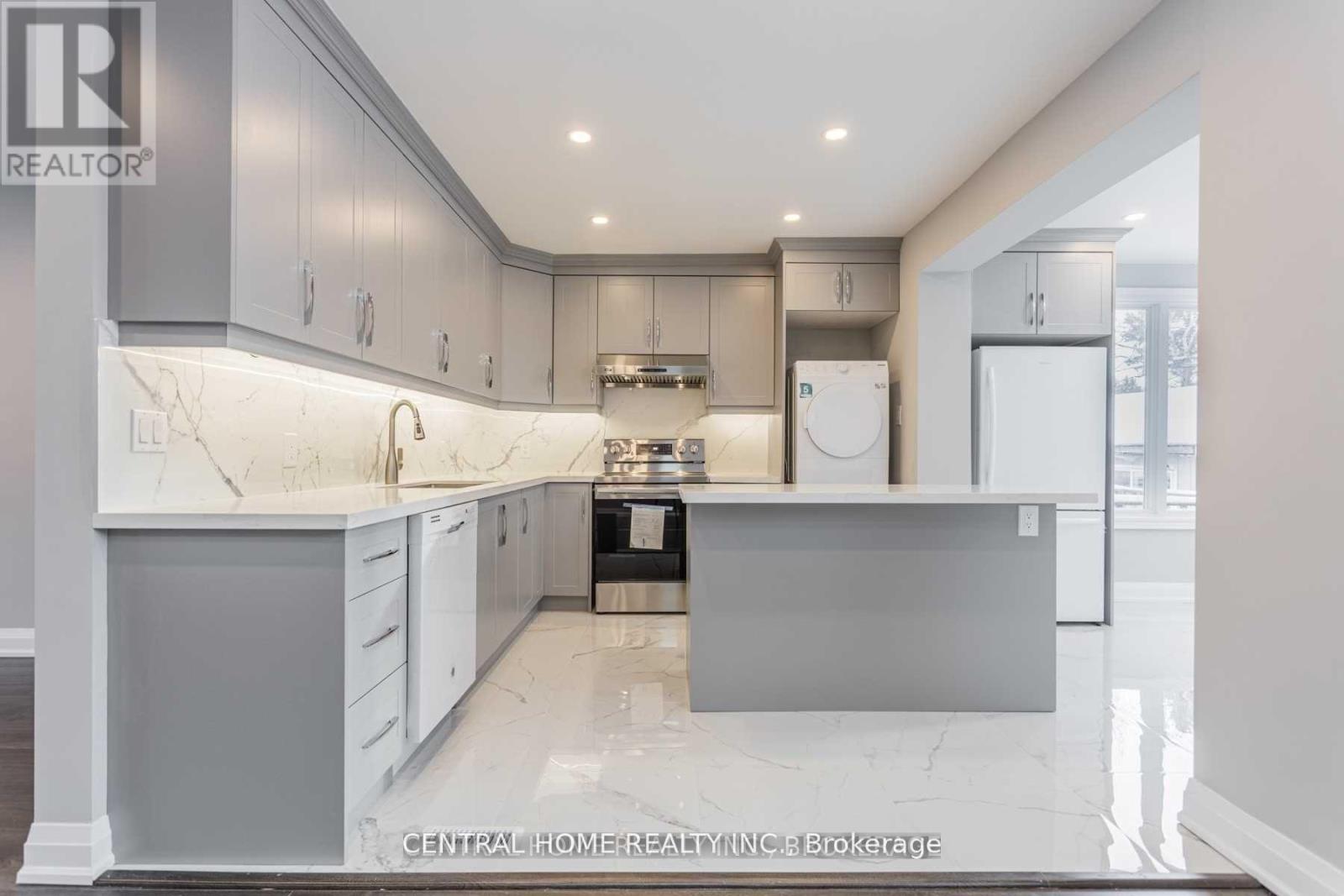Main - 2 Kingsmere Crescent Toronto, Ontario M1M 3B3
$3,200 Monthly
Bright And Spacious Bungalow Is Located On A Private Crescent. South O Kingston Road! The Interior Boasts An Elegant Floor Plan WithPrincipal Rooms, Picture Windows Throughout, Large Eat-In Kitchen With Walk-Out And 3 Spacious Bedrooms. Situated On A Premium Lot,Close To Hill Crescent Local And George P Mackie Junior Public School. Photos Are From Previous Listing. (id:61852)
Property Details
| MLS® Number | E12144256 |
| Property Type | Single Family |
| Community Name | Scarborough Village |
| ParkingSpaceTotal | 3 |
Building
| BathroomTotal | 2 |
| BedroomsAboveGround | 3 |
| BedroomsTotal | 3 |
| ArchitecturalStyle | Bungalow |
| BasementDevelopment | Finished |
| BasementType | N/a (finished) |
| ConstructionStyleAttachment | Detached |
| CoolingType | Central Air Conditioning |
| ExteriorFinish | Brick |
| FlooringType | Tile, Laminate |
| HeatingFuel | Natural Gas |
| HeatingType | Forced Air |
| StoriesTotal | 1 |
| SizeInterior | 1100 - 1500 Sqft |
| Type | House |
| UtilityWater | Municipal Water |
Parking
| Attached Garage | |
| Garage |
Land
| Acreage | No |
| Sewer | Sanitary Sewer |
| SizeDepth | 119 Ft ,1 In |
| SizeFrontage | 65 Ft ,3 In |
| SizeIrregular | 65.3 X 119.1 Ft |
| SizeTotalText | 65.3 X 119.1 Ft |
Rooms
| Level | Type | Length | Width | Dimensions |
|---|---|---|---|---|
| Main Level | Living Room | Measurements not available | ||
| Main Level | Dining Room | Measurements not available | ||
| Main Level | Kitchen | Measurements not available | ||
| Main Level | Eating Area | Measurements not available | ||
| Main Level | Bedroom | Measurements not available | ||
| Main Level | Bedroom 2 | Measurements not available | ||
| Main Level | Bedroom 3 | Measurements not available |
Interested?
Contact us for more information
Linda Lin
Salesperson
30 Fulton Way Unit 8 Ste 100
Richmond Hill, Ontario L4B 1E6




















