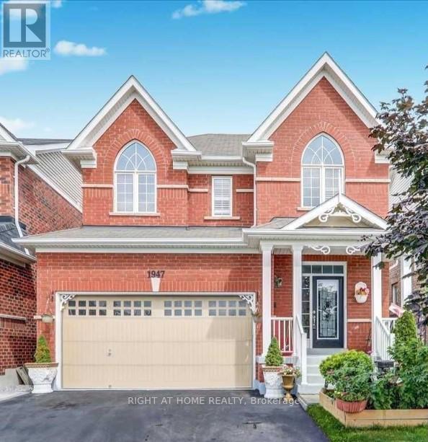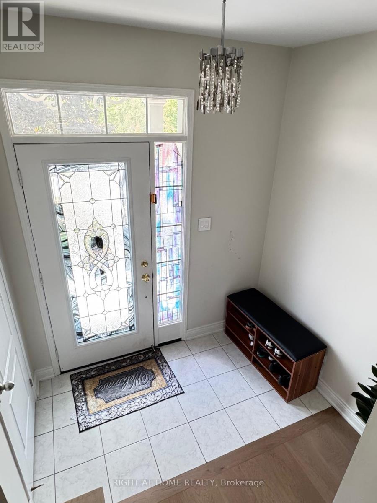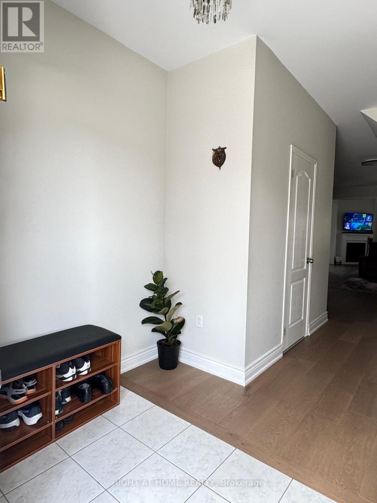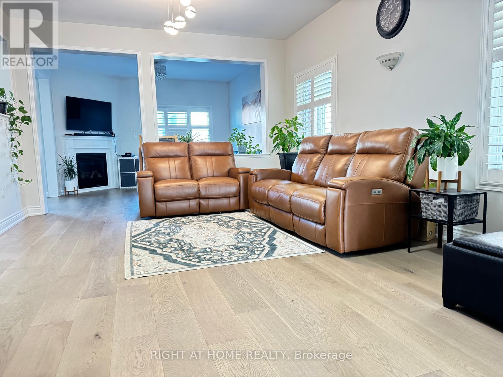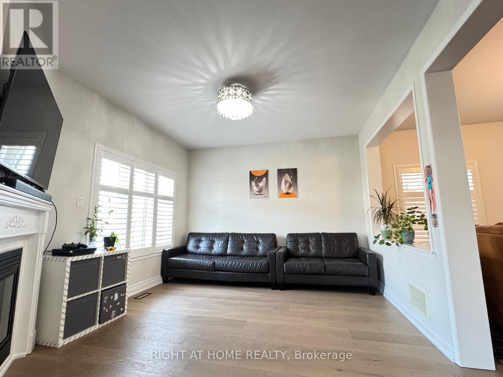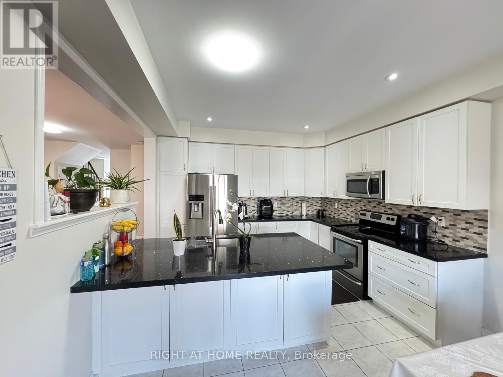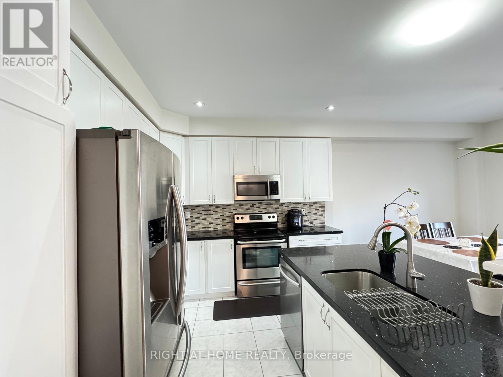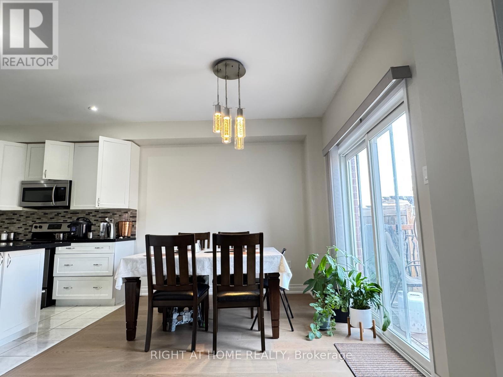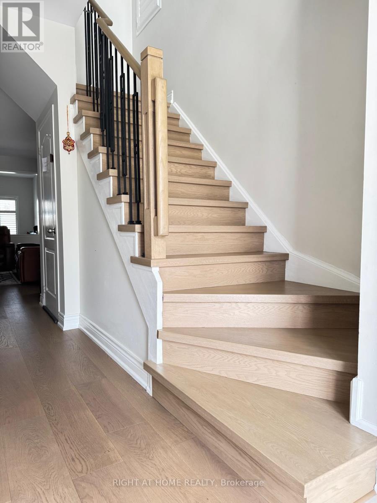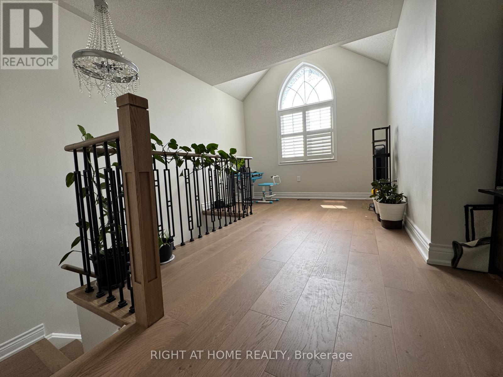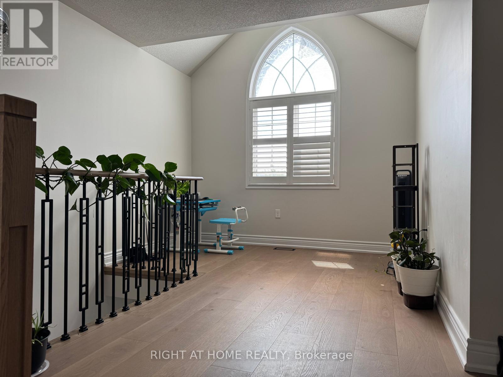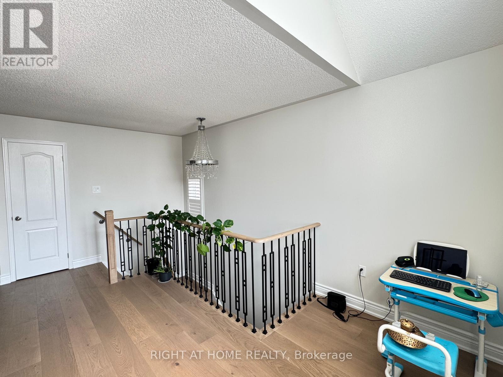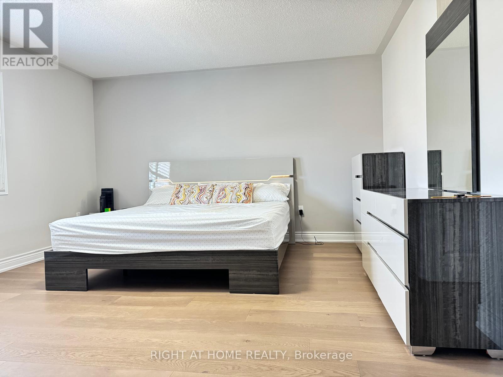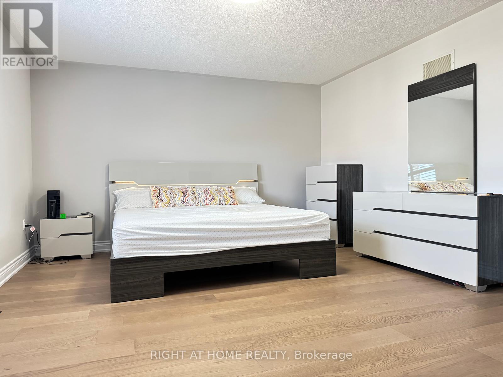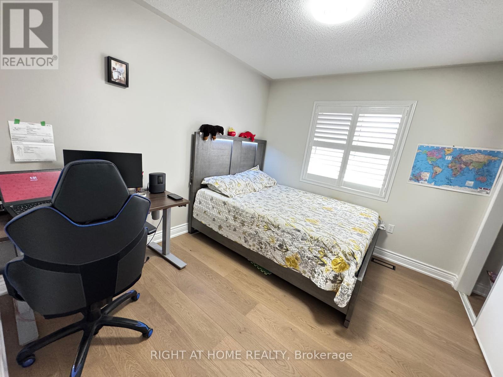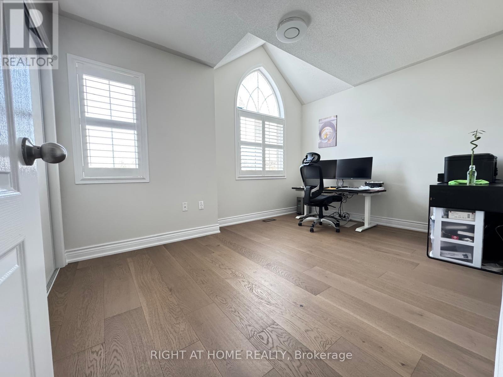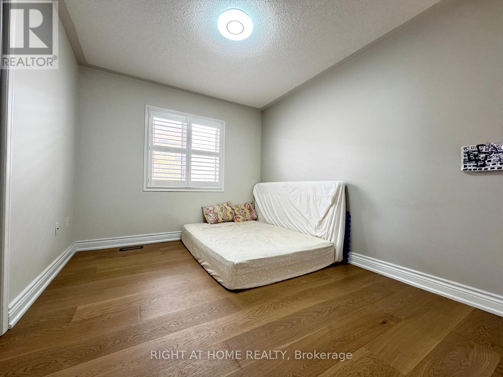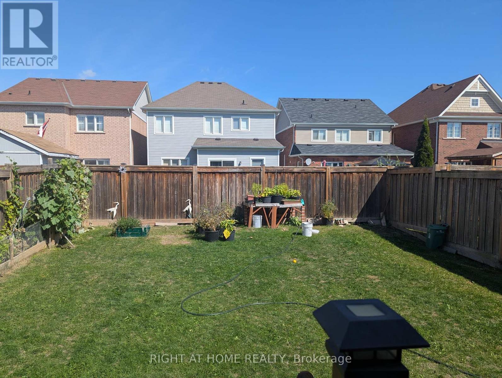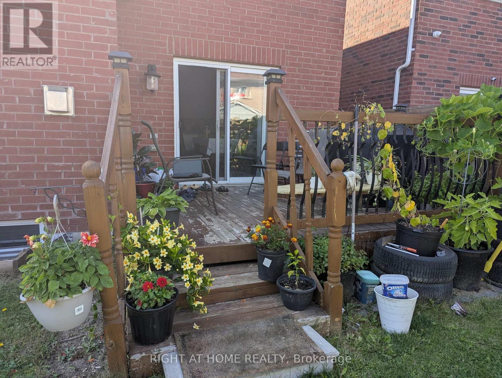Main - 1947 Arborwood Drive Oshawa, Ontario L1K 0H6
$3,200 Monthly
Beautifully maintained 4-bedroom, 3-bathroom detached home located in a quiet, highly desirable Oshawa neighborhood. Enjoy upgraded hardwood flooring throughout and 9ft ceilings on the main level. The spacious layout features a bright living room, cozy family room with gas fireplace, and a modern upgraded kitchen. The second floor offers four generously sized bedrooms, two full bathrooms, and a versatile loft perfect for a home office or play area. Situated directly across from green space, and just steps to top-rated schools, grocery stores, and essential amenities. Quick access to Hwy 407 & 401. Move-in ready and ideal for comfortable family living. (id:61852)
Property Details
| MLS® Number | E12453281 |
| Property Type | Single Family |
| Neigbourhood | Taunton |
| Community Name | Taunton |
| EquipmentType | Water Heater |
| Features | Carpet Free |
| ParkingSpaceTotal | 4 |
| RentalEquipmentType | Water Heater |
Building
| BathroomTotal | 3 |
| BedroomsAboveGround | 4 |
| BedroomsTotal | 4 |
| BasementType | None |
| ConstructionStyleAttachment | Detached |
| CoolingType | Central Air Conditioning |
| ExteriorFinish | Brick |
| FireplacePresent | Yes |
| FoundationType | Concrete |
| HalfBathTotal | 1 |
| HeatingFuel | Natural Gas |
| HeatingType | Forced Air |
| StoriesTotal | 2 |
| SizeInterior | 2000 - 2500 Sqft |
| Type | House |
| UtilityWater | Municipal Water |
Parking
| Garage |
Land
| Acreage | No |
| Sewer | Sanitary Sewer |
| SizeDepth | 118 Ft ,1 In |
| SizeFrontage | 36 Ft ,1 In |
| SizeIrregular | 36.1 X 118.1 Ft |
| SizeTotalText | 36.1 X 118.1 Ft |
https://www.realtor.ca/real-estate/28969852/main-1947-arborwood-drive-oshawa-taunton-taunton
Interested?
Contact us for more information
Nareshkumar Kandukuri
Salesperson
242 King Street East #1
Oshawa, Ontario L1H 1C7
