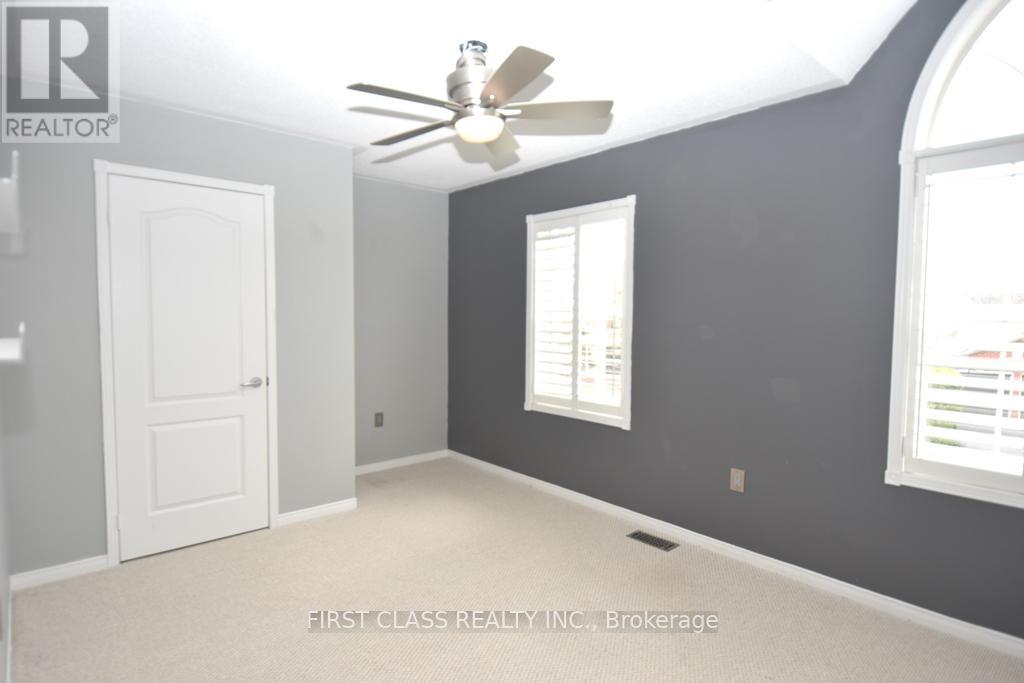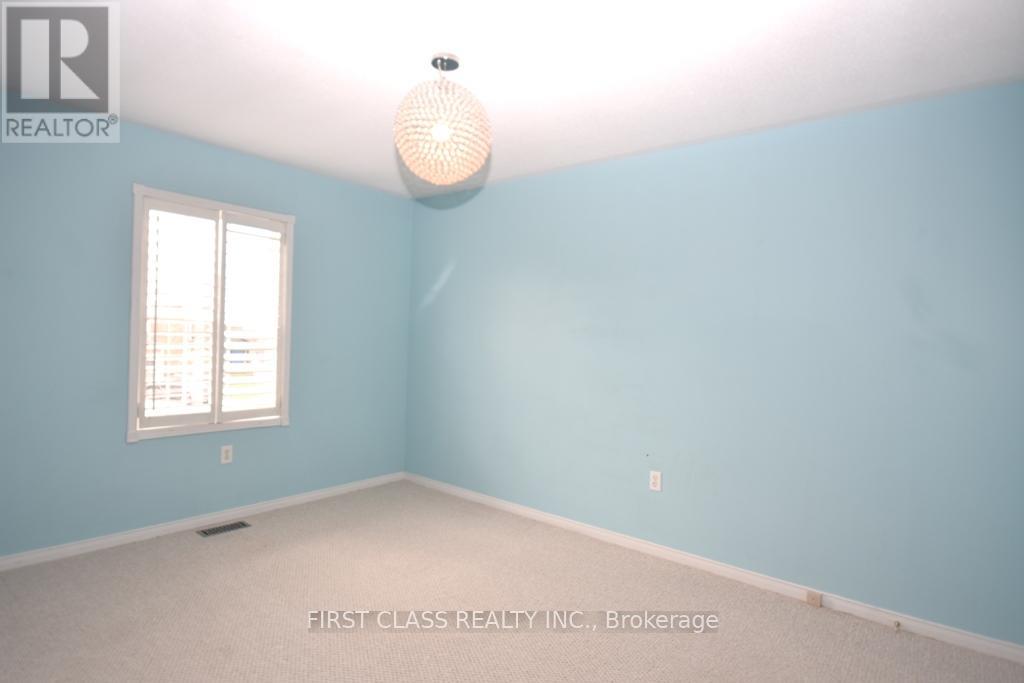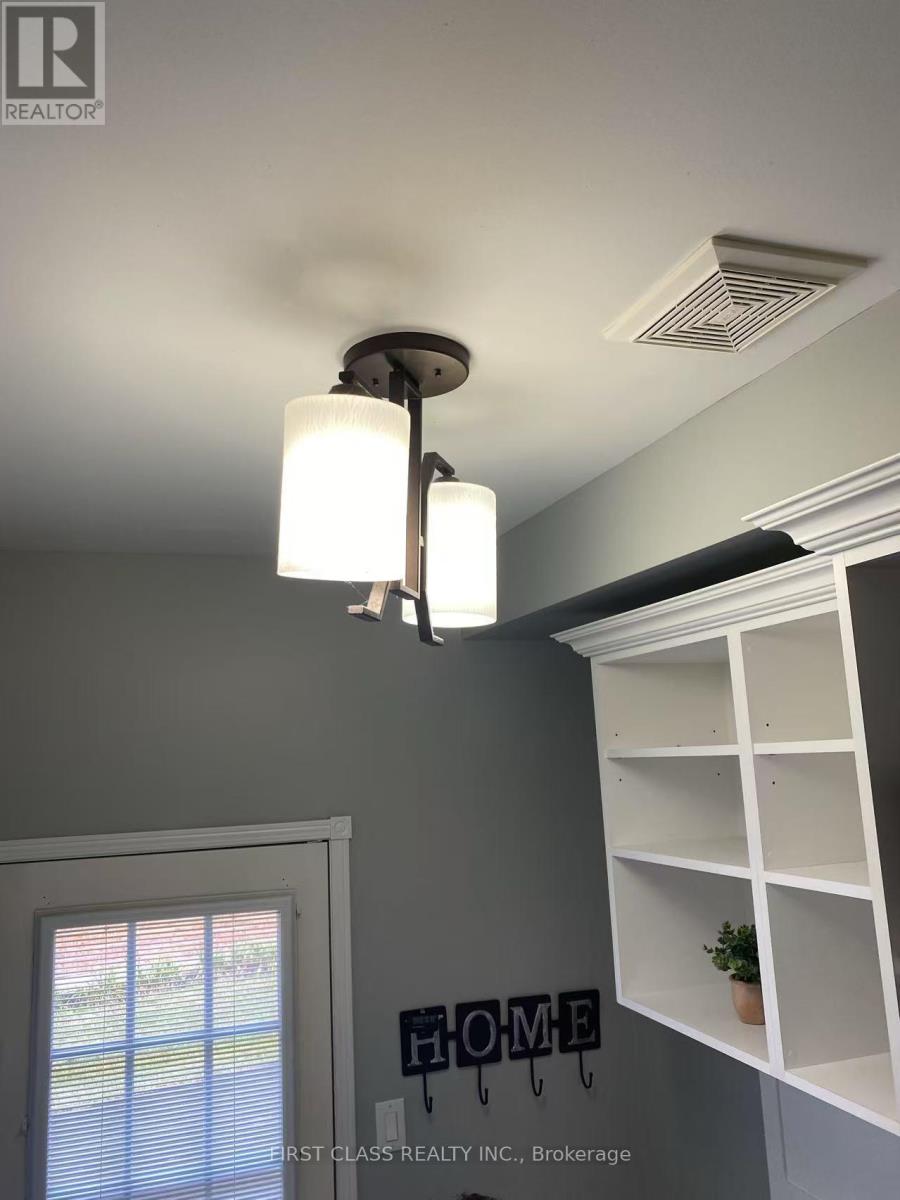Main - 19 Dopp Crescent Whitby, Ontario L1M 2E4
$3,200 Monthly
Located On A Premium Street With Pie-Shaped, Fully Fenced Lot & Separate Garage. This Gorgeous Home Is Finished From Top To Bottom In Quality And Style. Centre-Hall Plan With Separate Living / Dining Area, Butler's Pantry To Chef's Kitchen With S/S Appliances And Cozy Family Room With Gas Fireplace. 4 Spacious Bedrooms Upstairs Including The Master Retreat With W/I Closet And Spa-Like Ensuite With Quartz Counters. Hot Tub Not Included. Main Floor Tenant Responsible for 70% of All Utilities. (id:61852)
Property Details
| MLS® Number | E12052152 |
| Property Type | Single Family |
| Community Name | Brooklin |
| ParkingSpaceTotal | 2 |
Building
| BathroomTotal | 3 |
| BedroomsAboveGround | 4 |
| BedroomsTotal | 4 |
| ConstructionStyleAttachment | Detached |
| CoolingType | Central Air Conditioning |
| ExteriorFinish | Vinyl Siding |
| FireplacePresent | Yes |
| FlooringType | Hardwood, Tile, Carpeted |
| FoundationType | Concrete |
| HalfBathTotal | 1 |
| HeatingFuel | Natural Gas |
| HeatingType | Forced Air |
| StoriesTotal | 2 |
| Type | House |
| UtilityWater | Municipal Water |
Parking
| Detached Garage | |
| Garage |
Land
| Acreage | No |
| Sewer | Sanitary Sewer |
Rooms
| Level | Type | Length | Width | Dimensions |
|---|---|---|---|---|
| Second Level | Primary Bedroom | 3.81 m | 7.11 m | 3.81 m x 7.11 m |
| Second Level | Bedroom 2 | 3.05 m | 3.61 m | 3.05 m x 3.61 m |
| Second Level | Bedroom 3 | 3.05 m | 3.7 m | 3.05 m x 3.7 m |
| Second Level | Bedroom 4 | 3.05 m | 4.09 m | 3.05 m x 4.09 m |
| Main Level | Living Room | 4.6 m | 2.84 m | 4.6 m x 2.84 m |
| Main Level | Dining Room | 3.25 m | 3.3 m | 3.25 m x 3.3 m |
| Main Level | Family Room | 5.02 m | 3.81 m | 5.02 m x 3.81 m |
| Main Level | Kitchen | 3.35 m | 2.43 m | 3.35 m x 2.43 m |
| Main Level | Eating Area | 2.43 m | 3.05 m | 2.43 m x 3.05 m |
https://www.realtor.ca/real-estate/28097936/main-19-dopp-crescent-whitby-brooklin-brooklin
Interested?
Contact us for more information
Nicolas Huang
Salesperson
7481 Woodbine Ave #203
Markham, Ontario L3R 2W1
Ronald Huang
Broker
7481 Woodbine Ave #203
Markham, Ontario L3R 2W1



































