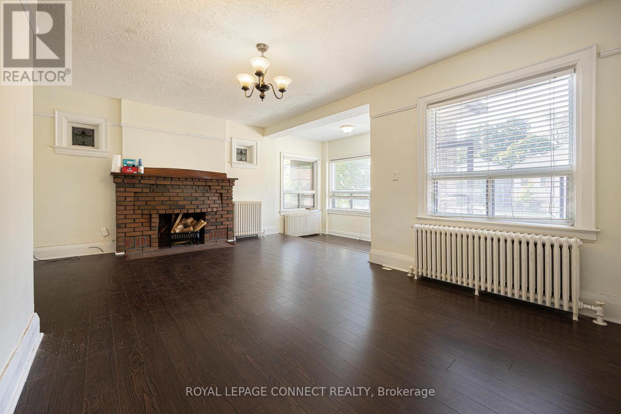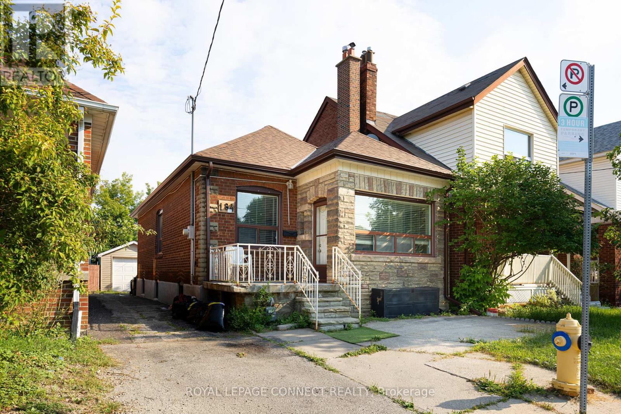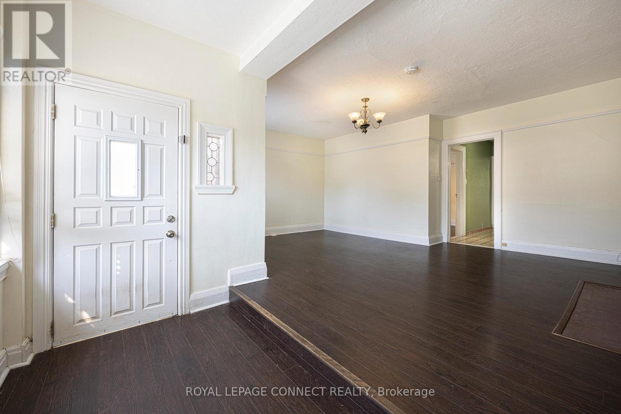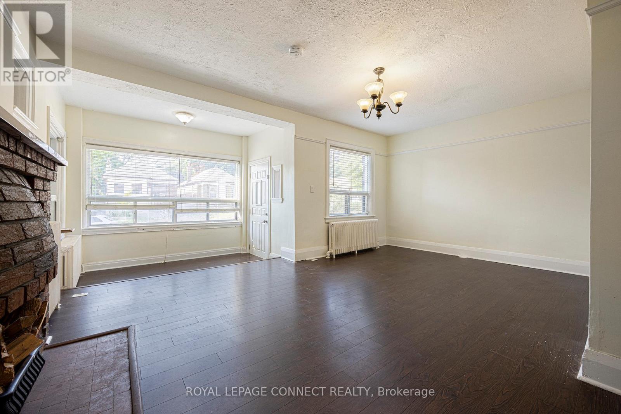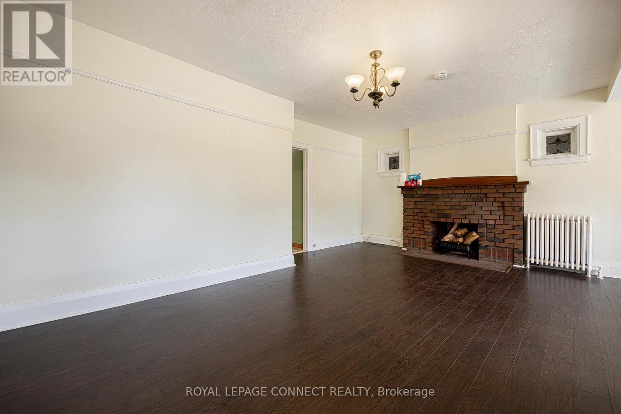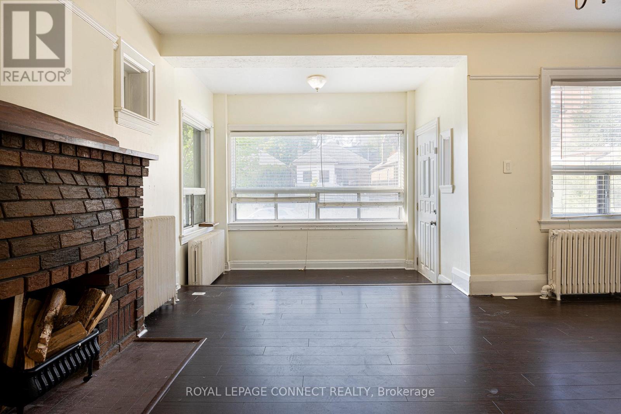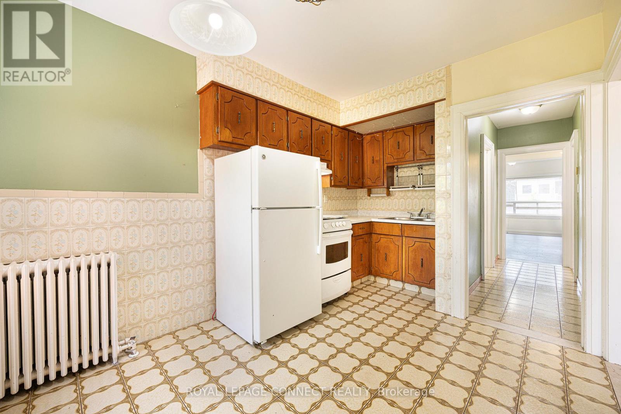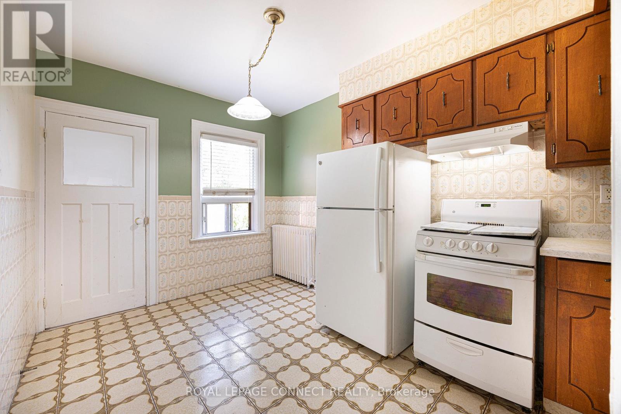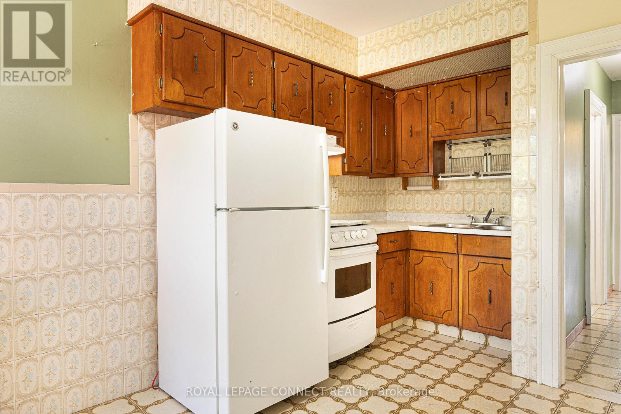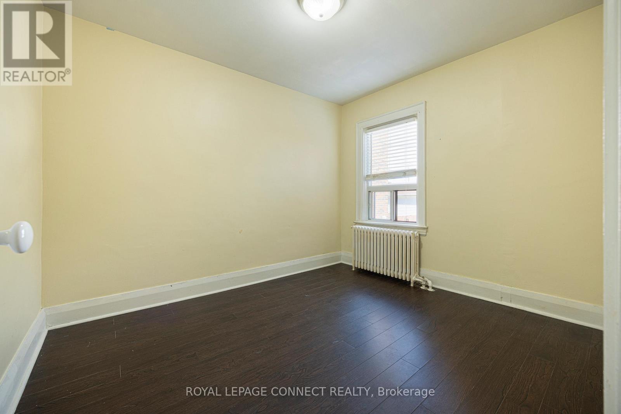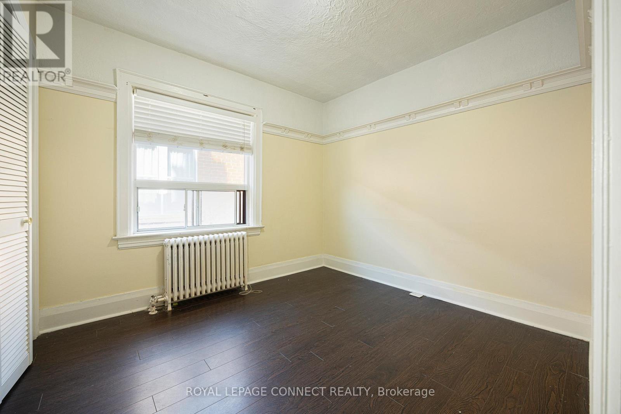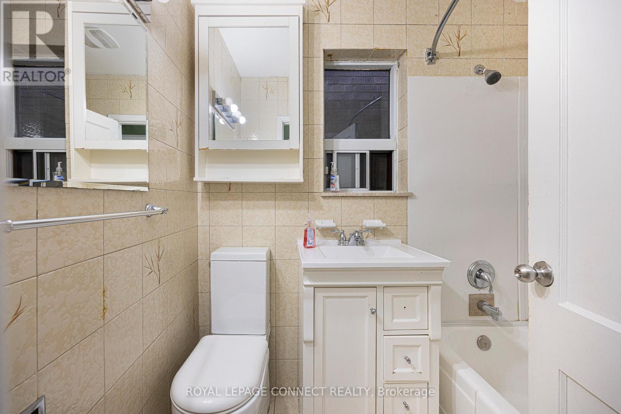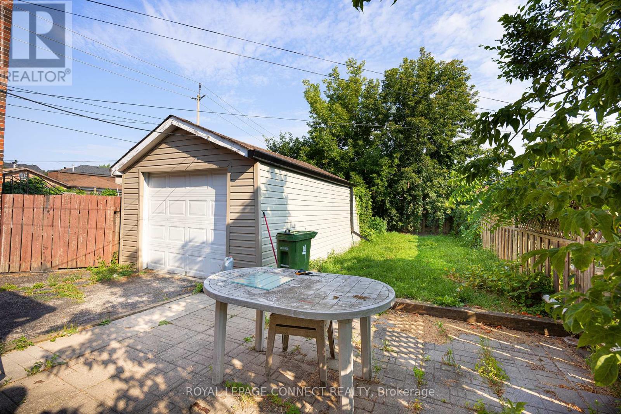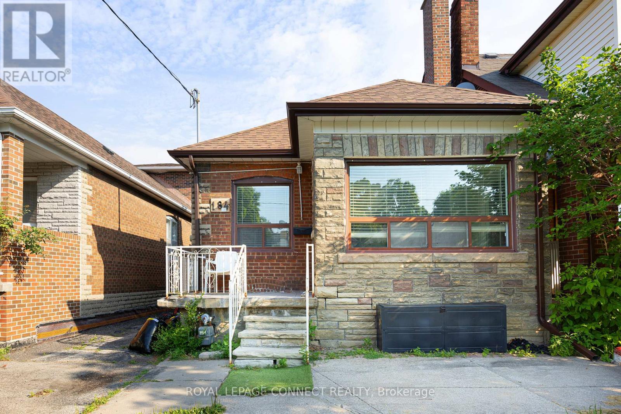Main - 184 Livingstone Avenue Toronto, Ontario M6E 2M1
$2,350 Monthly
Bright & Spacious Main Floor Apartment in Briar Hill-Belgravia! Welcome to your new home - a sun-filled, inviting main floor apartment in the heart of Briar Hill-Belgravia! This spacious suite features a large living area with a charming fireplace focal point (decorative), expansive windows, and sleek laminate floors throughout, creating a warm and welcoming atmosphere. The eat-in kitchen offers plenty of cupboard space, a ceramic tile floor, double sink, built-in dish rack, and a convenient gas stove - perfect for home cooks who love to entertain. Enjoy two generously sized bedrooms, each with large windows that let in natural light and easy-care laminate flooring. The updated 4-piece bathroom includes full ceramic tile, a stylish vanity, and extra storage space for your essentials. Private front entrance plus a rear walkout to the shared laundry area and backyard - ideal for relaxing or enjoying a morning coffee outdoors. Located just minutes from the TTC, Eglinton West Subway, and the new LRT (Oakwood Station), this home offers easy access to downtown and beyond. You're also a short stroll from trendy restaurants, cozy cafes, bars, shops, and everyday conveniences along Eglinton West. Additional Details: Tenant pays 60% of utilities. Parking is available for just $356/year. Don't miss this bright, comfortable space in a vibrant neighbourhood - perfect for anyone looking for style, convenience, and great value! (id:61852)
Property Details
| MLS® Number | W12538612 |
| Property Type | Single Family |
| Community Name | Briar Hill-Belgravia |
| AmenitiesNearBy | Public Transit, Park, Schools |
| CommunityFeatures | Community Centre |
| Features | Carpet Free |
| ParkingSpaceTotal | 1 |
Building
| BathroomTotal | 1 |
| BedroomsAboveGround | 2 |
| BedroomsTotal | 2 |
| Appliances | Dryer, Stove, Washer, Window Coverings, Refrigerator |
| ArchitecturalStyle | Bungalow |
| BasementFeatures | Apartment In Basement, Separate Entrance |
| BasementType | N/a, N/a |
| ConstructionStyleAttachment | Detached |
| CoolingType | Window Air Conditioner |
| ExteriorFinish | Brick |
| FlooringType | Laminate, Ceramic |
| FoundationType | Concrete |
| HeatingFuel | Natural Gas |
| HeatingType | Radiant Heat |
| StoriesTotal | 1 |
| SizeInterior | 700 - 1100 Sqft |
| Type | House |
| UtilityWater | Municipal Water |
Parking
| Detached Garage | |
| Garage |
Land
| Acreage | No |
| FenceType | Fenced Yard |
| LandAmenities | Public Transit, Park, Schools |
| Sewer | Sanitary Sewer |
Rooms
| Level | Type | Length | Width | Dimensions |
|---|---|---|---|---|
| Main Level | Living Room | 5.61 m | 3.3 m | 5.61 m x 3.3 m |
| Main Level | Dining Room | 4.14 m | 2.64 m | 4.14 m x 2.64 m |
| Main Level | Kitchen | 4.14 m | 2.64 m | 4.14 m x 2.64 m |
| Main Level | Bedroom | 3.28 m | 2.77 m | 3.28 m x 2.77 m |
| Main Level | Bedroom 2 | 3.02 m | 2.77 m | 3.02 m x 2.77 m |
| Main Level | Foyer | 2.03 m | 1.93 m | 2.03 m x 1.93 m |
Interested?
Contact us for more information
Edward Wang
Broker
311 Roncesvalles Avenue
Toronto, Ontario M6R 2M6
Lucy Roberts
Salesperson
311 Roncesvalles Avenue
Toronto, Ontario M6R 2M6
