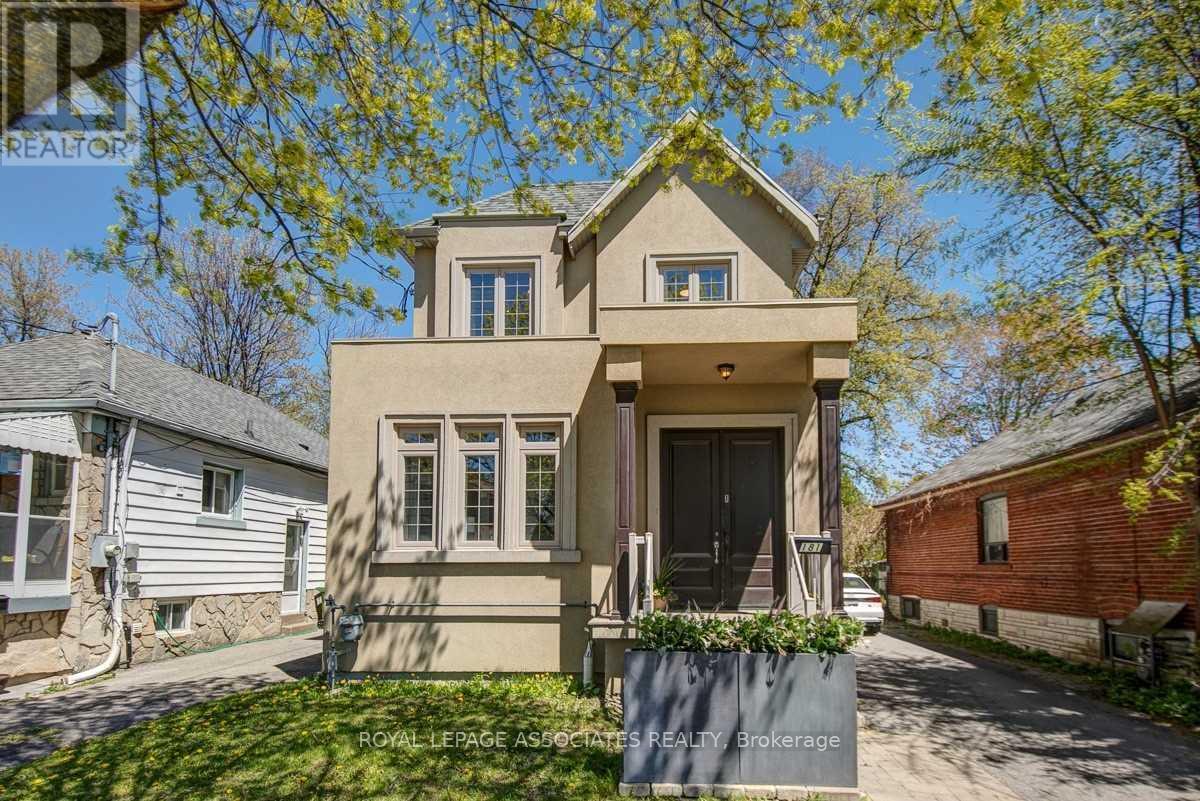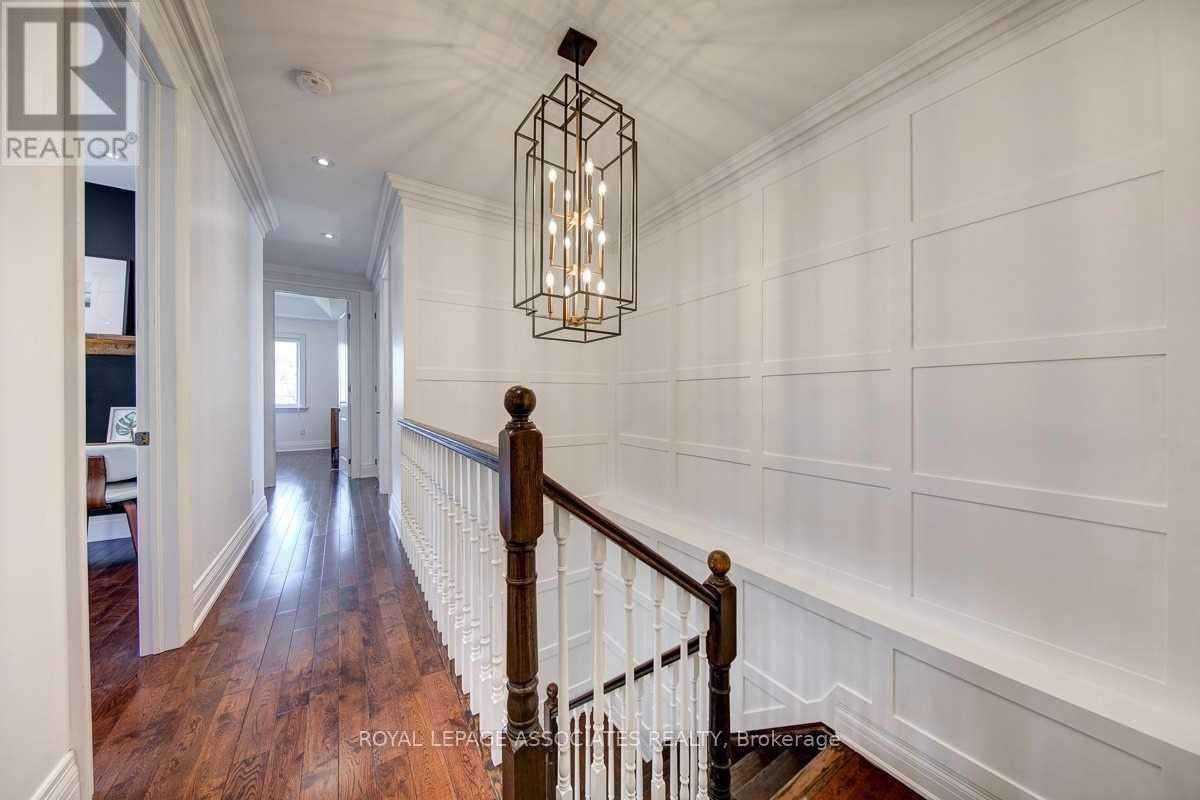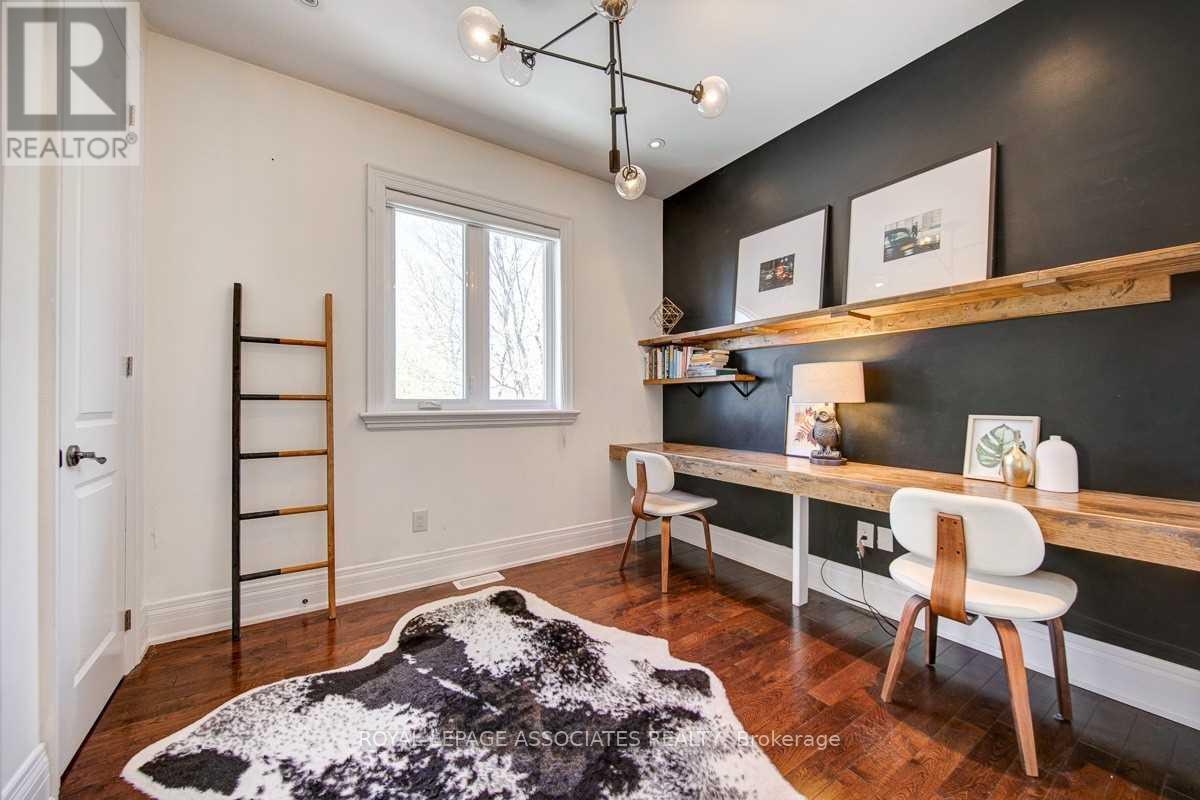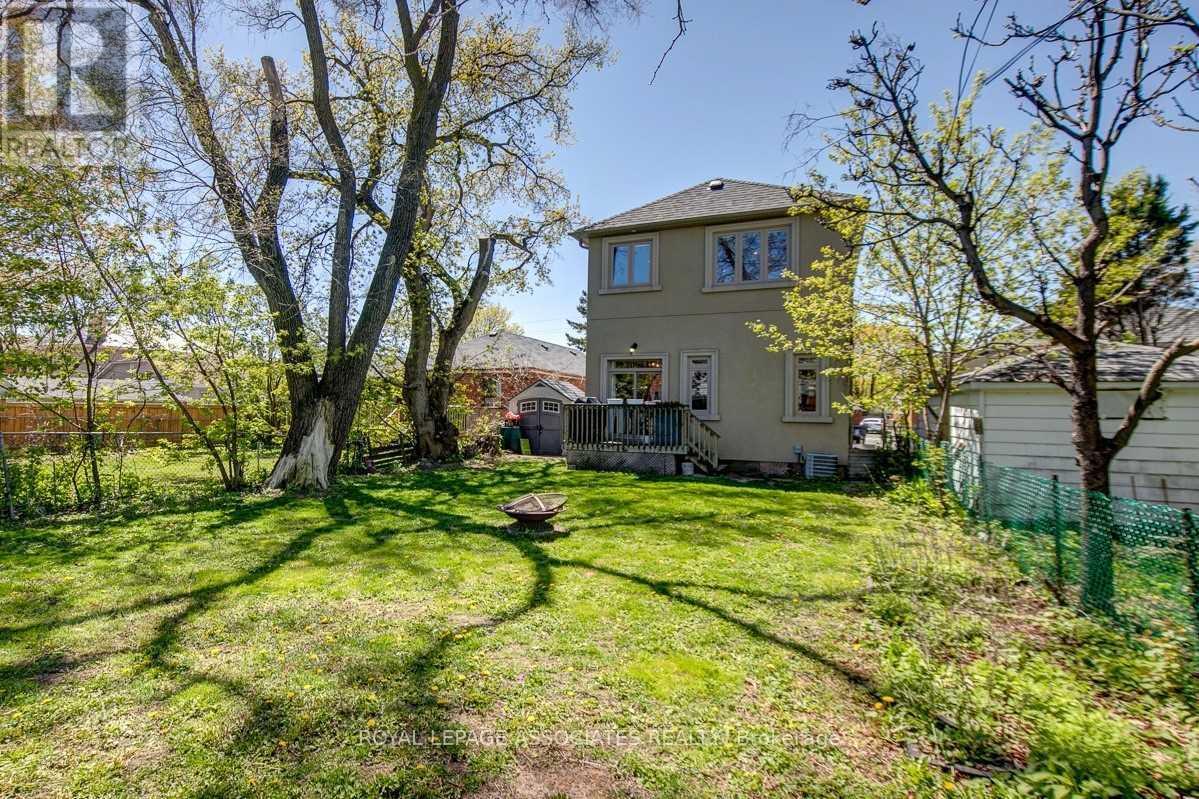Main - 181 Kennedy Road Toronto, Ontario M1N 3P1
$4,500 Monthly
Stunning custom home available in the prestigious Birchcliffe-Cliffside community. All the bedrooms are spacious and the home is filled with custom finishes. The large windows provide natural light throughout the house. The kitchen is fully equipped with stainless steel appliances, quartz countertop, and a coffee bar. Walkout to a deep backyard with new sodding. Excellent location just 15 mins to Woodbine Beach, 7 mins To Scarborough Bluffs Minutes, TTC at doorstep, 4 mins to GO station, short distance to Uoft Scarborough/Centennial College and so much more! Private laundry upstairs. (id:61852)
Property Details
| MLS® Number | E12104927 |
| Property Type | Single Family |
| Community Name | Birchcliffe-Cliffside |
| Features | Carpet Free |
| ParkingSpaceTotal | 3 |
Building
| BathroomTotal | 4 |
| BedroomsAboveGround | 4 |
| BedroomsTotal | 4 |
| Appliances | Dishwasher, Dryer, Hood Fan, Stove, Washer, Refrigerator |
| ConstructionStyleAttachment | Detached |
| CoolingType | Central Air Conditioning |
| ExteriorFinish | Stucco |
| FlooringType | Hardwood, Ceramic |
| FoundationType | Concrete |
| HalfBathTotal | 1 |
| HeatingFuel | Natural Gas |
| HeatingType | Forced Air |
| StoriesTotal | 2 |
| Type | House |
| UtilityWater | Municipal Water |
Parking
| No Garage |
Land
| Acreage | No |
| Sewer | Sanitary Sewer |
Rooms
| Level | Type | Length | Width | Dimensions |
|---|---|---|---|---|
| Second Level | Primary Bedroom | 3.84 m | 3.65 m | 3.84 m x 3.65 m |
| Second Level | Bedroom 2 | 3.35 m | 2.43 m | 3.35 m x 2.43 m |
| Second Level | Bedroom 3 | 3.65 m | 2.88 m | 3.65 m x 2.88 m |
| Second Level | Bedroom 4 | 3.04 m | 2.81 m | 3.04 m x 2.81 m |
| Main Level | Living Room | 3.23 m | 3.35 m | 3.23 m x 3.35 m |
| Main Level | Dining Room | 3.68 m | 3.96 m | 3.68 m x 3.96 m |
| Main Level | Family Room | 6.09 m | 2.43 m | 6.09 m x 2.43 m |
| Main Level | Kitchen | 6.2 m | 2.43 m | 6.2 m x 2.43 m |
Interested?
Contact us for more information
Anuj Dogra
Broker
158 Main St North
Markham, Ontario L3P 1Y3
Niveda Illandiraiyan
Salesperson
158 Main St North
Markham, Ontario L3P 1Y3



































