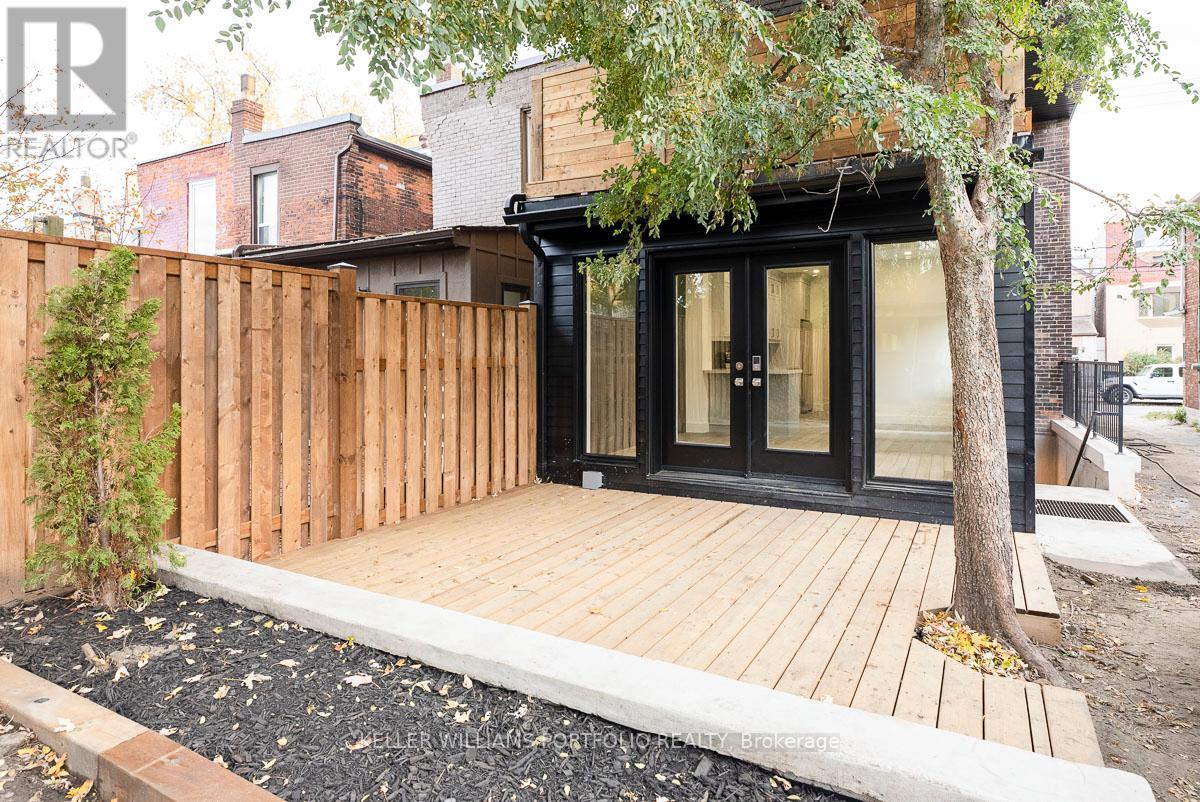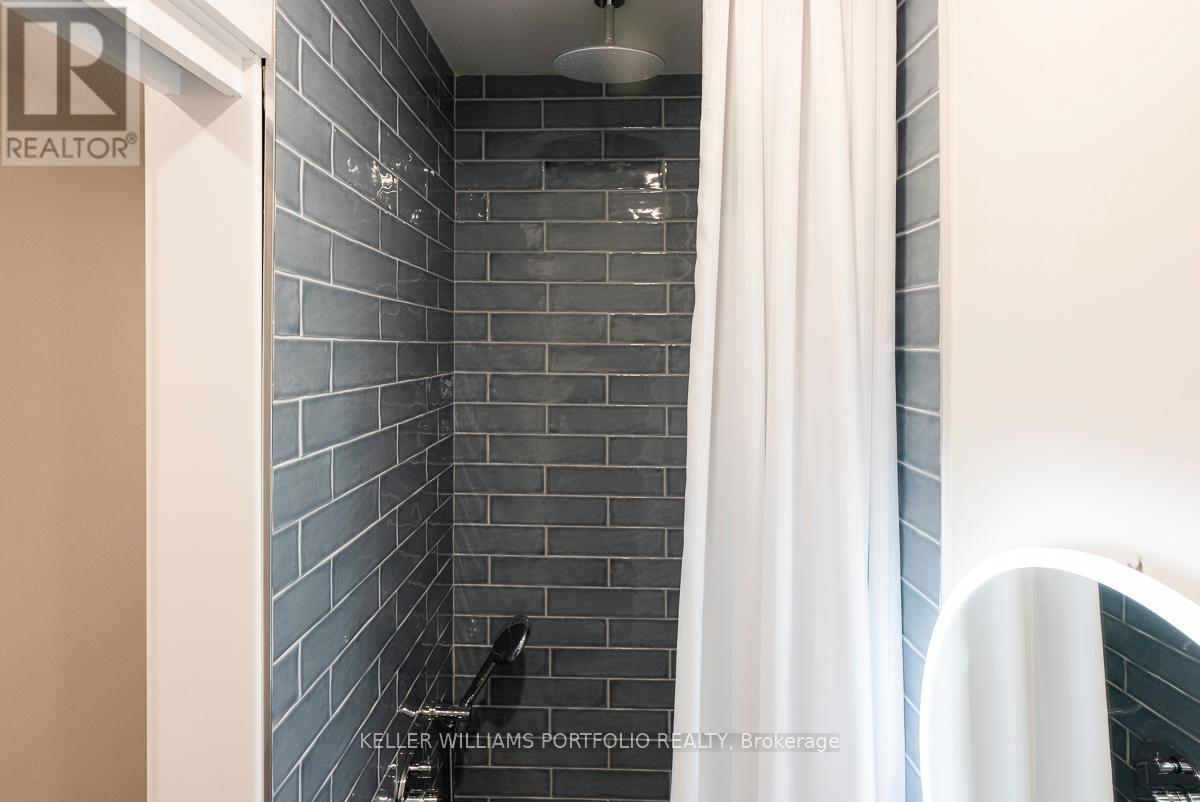Main - 180 Maria Street Toronto, Ontario M6P 1W4
$3,490 Monthly
Come live in this sleek and stylish luxury apartment nestled in The Junction just steps from everything. Back to the studs renovation with high end materials throughout including sono-pan noise cancelling layers AND resilient channel on top of double 5/8 drywall between all floors for peace and privacy. Intelligently designed to stream light everywhere through multiple large windows, High Ceilings, 8 foot solid core doors, full glass French patio doors. Feel the comfort of heated tiled floors in spa inspired bathrooms with high end fixtures like wall hung toilets and vanities, deep soaker tub and rain showers. Every bedroom has its own bathroom and loads of built in closets with closet organizers. Relax in your living room with studded designer feature wall whilst appreciating the green foliage of the largest tree in the west end right beyond your private deck. Private parking, lovely neighbours and a superb neighbourhood await. (id:61852)
Property Details
| MLS® Number | W12424746 |
| Property Type | Single Family |
| Community Name | Junction Area |
| Features | Carpet Free, In Suite Laundry |
| ParkingSpaceTotal | 1 |
Building
| BathroomTotal | 2 |
| BedroomsAboveGround | 2 |
| BedroomsTotal | 2 |
| BasementDevelopment | Finished |
| BasementType | N/a (finished) |
| ConstructionStyleAttachment | Detached |
| CoolingType | Central Air Conditioning |
| ExteriorFinish | Brick |
| FlooringType | Hardwood |
| FoundationType | Poured Concrete |
| HeatingFuel | Natural Gas |
| HeatingType | Forced Air |
| StoriesTotal | 2 |
| SizeInterior | 1500 - 2000 Sqft |
| Type | House |
| UtilityWater | Municipal Water |
Parking
| Detached Garage | |
| Garage |
Land
| Acreage | No |
| Sewer | Sanitary Sewer |
| SizeDepth | 136 Ft ,8 In |
| SizeFrontage | 27 Ft ,10 In |
| SizeIrregular | 27.9 X 136.7 Ft ; 27.9 X 136.68 X 24.81 X 135.94 Ft |
| SizeTotalText | 27.9 X 136.7 Ft ; 27.9 X 136.68 X 24.81 X 135.94 Ft |
Rooms
| Level | Type | Length | Width | Dimensions |
|---|---|---|---|---|
| Main Level | Living Room | 4 m | 3.66 m | 4 m x 3.66 m |
| Main Level | Dining Room | 2.75 m | 3.66 m | 2.75 m x 3.66 m |
| Main Level | Kitchen | 2.75 m | 3.66 m | 2.75 m x 3.66 m |
| Main Level | Bedroom | 3.05 m | 3.66 m | 3.05 m x 3.66 m |
| Main Level | Bedroom 2 | 3.05 m | 3.05 m | 3.05 m x 3.05 m |
Interested?
Contact us for more information
Trish Mutch
Broker
3284 Yonge Street #100
Toronto, Ontario M4N 3M7

















