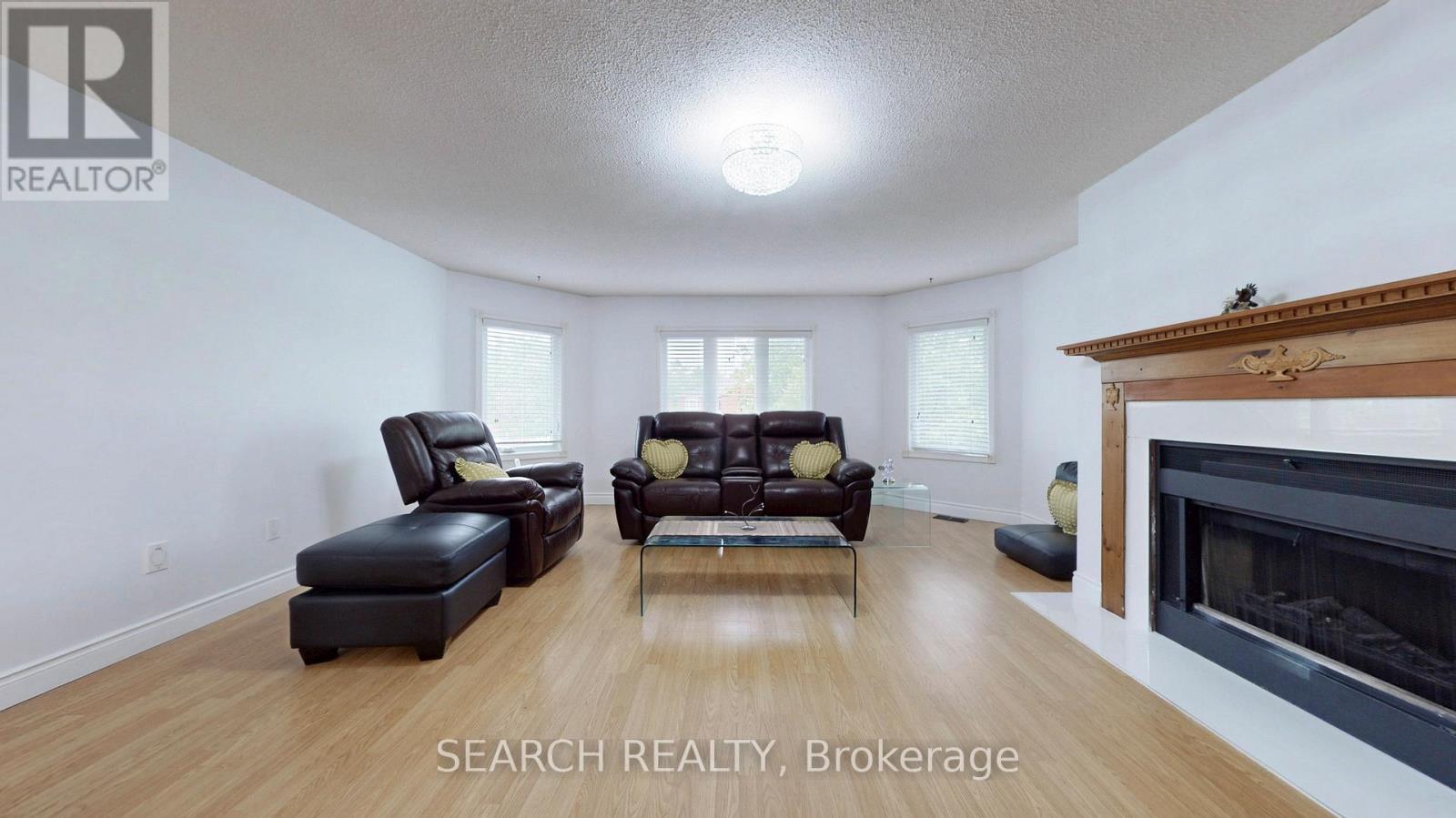Main - 17 Glenheather Terrace Toronto, Ontario M1B 5H3
$4,000 Monthly
Welcome to this Family Home available for lease in the Desirable Rouge Community! Discover this beautifully maintained and spacious 4-bedroom, 3-bathroom detached home located in one of Scarborough's sought-after neighborhoods. Nestled in the family-friendly Rouge community, this home offers comfort, functionality, and exceptional value. Step inside to find a well-designed layout that flows effortlessly across all levels. Every room is generously sized, ensuring ample space for your family's everyday living and entertaining needs. The spacious kitchen features a large eat-in area and walks out to a deck overlooking a good-sized backyard - perfect for hosting summer barbecues or enjoying quiet mornings outdoors. The separate dining room offers an elegant setting for formal gatherings, while the second-floor family room serves as the perfect space for relaxing evenings or quality time with loved ones. Upstairs, the primary bedroom boasts a spacious walk-in closet and a private ensuite, providing a tranquil retreat at the end of the day. Recent upgrades include New main floor flooring (2025), Renovated bathrooms (2025), Fresh professional paint throughout (2025), Attic insulation (2023), Heat pump (2023). All of this is situated in a welcoming neighborhood surrounded by parks, good schools, and everyday conveniences. (id:61852)
Property Details
| MLS® Number | E12194073 |
| Property Type | Single Family |
| Community Name | Rouge E11 |
| AmenitiesNearBy | Hospital, Park, Place Of Worship, Public Transit |
| CommunicationType | High Speed Internet |
| CommunityFeatures | Community Centre |
| Features | Carpet Free |
| ParkingSpaceTotal | 5 |
Building
| BathroomTotal | 3 |
| BedroomsAboveGround | 4 |
| BedroomsTotal | 4 |
| Appliances | Dishwasher, Dryer, Stove, Washer, Refrigerator |
| ConstructionStyleAttachment | Detached |
| CoolingType | Central Air Conditioning |
| ExteriorFinish | Brick |
| FireplacePresent | Yes |
| FlooringType | Vinyl, Porcelain Tile, Laminate |
| FoundationType | Poured Concrete |
| HalfBathTotal | 1 |
| HeatingFuel | Natural Gas |
| HeatingType | Forced Air |
| StoriesTotal | 2 |
| SizeInterior | 2500 - 3000 Sqft |
| Type | House |
| UtilityWater | Municipal Water |
Parking
| Garage |
Land
| Acreage | No |
| LandAmenities | Hospital, Park, Place Of Worship, Public Transit |
| Sewer | Sanitary Sewer |
| SizeDepth | 108 Ft ,2 In |
| SizeFrontage | 34 Ft ,9 In |
| SizeIrregular | 34.8 X 108.2 Ft |
| SizeTotalText | 34.8 X 108.2 Ft |
Rooms
| Level | Type | Length | Width | Dimensions |
|---|---|---|---|---|
| Second Level | Family Room | 5.97 m | 4.91 m | 5.97 m x 4.91 m |
| Second Level | Primary Bedroom | 4.72 m | 4.51 m | 4.72 m x 4.51 m |
| Second Level | Bedroom 2 | 3.26 m | 3.1 m | 3.26 m x 3.1 m |
| Second Level | Bedroom 3 | 4.11 m | 2.78 m | 4.11 m x 2.78 m |
| Second Level | Bedroom 4 | 3.69 m | 2.96 m | 3.69 m x 2.96 m |
| Main Level | Living Room | 6.34 m | 3.38 m | 6.34 m x 3.38 m |
| Main Level | Dining Room | 4.45 m | 3.72 m | 4.45 m x 3.72 m |
| Main Level | Kitchen | 5.21 m | 4.45 m | 5.21 m x 4.45 m |
https://www.realtor.ca/real-estate/28411927/main-17-glenheather-terrace-toronto-rouge-rouge-e11
Interested?
Contact us for more information
Inderbir Behl
Broker
5045 Orbitor Drive #200 Building 8
Mississauga, Ontario L4W 4Y4
Umber Behl
Salesperson
5045 Orbitor Drive #200 Building 8
Mississauga, Ontario L4W 4Y4













































