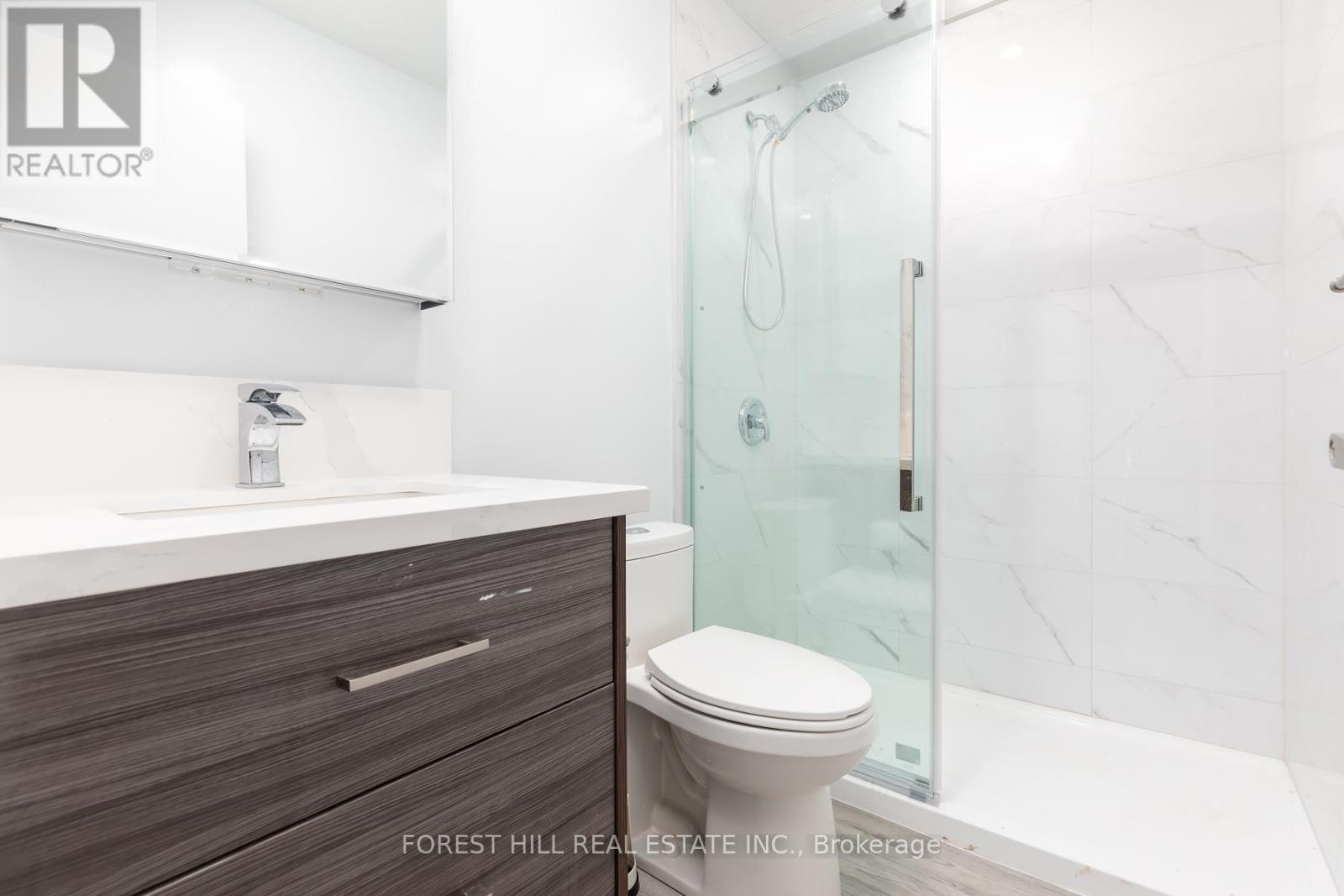Main - 1588 King Street W Toronto, Ontario M6K 1J7
$2,600 Monthly
Beautifully Renovated 2 Bedroom Main Floor Apartment In The Vibrant Parkdale/Roncesvalles Neighbourhood. This Stylish Unit Boosts High Ceilings, Stainless Steel Appliances, And Laminate Flooring Throughout. Enjoy The Convenience Of Ensuite Laundry, Central Air Conditioning, And A Recently Updated Modern 3 Piece Bath. Lots Of Potlights. The Bright And Spacious Bedrooms Features Large Double Door Closest And Ample Natural Lights. Close To Roncesvalles, High Park And Liberty Village, With Transit And The Lake Right At Your Doorstep. **All Utilities Included** (Heat, Hydro And Water) (id:61852)
Property Details
| MLS® Number | W11985187 |
| Property Type | Single Family |
| Community Name | South Parkdale |
| Features | Carpet Free |
Building
| BathroomTotal | 1 |
| BedroomsAboveGround | 2 |
| BedroomsTotal | 2 |
| Appliances | Dishwasher, Dryer, Oven, Hood Fan, Stove, Washer, Window Coverings, Refrigerator |
| ConstructionStyleAttachment | Detached |
| CoolingType | Central Air Conditioning |
| ExteriorFinish | Brick |
| FireplacePresent | Yes |
| FlooringType | Laminate |
| FoundationType | Block |
| HeatingFuel | Natural Gas |
| HeatingType | Forced Air |
| StoriesTotal | 3 |
| Type | House |
| UtilityWater | Municipal Water |
Parking
| No Garage |
Land
| Acreage | No |
| Sewer | Sanitary Sewer |
| SizeDepth | 115 Ft |
| SizeFrontage | 25 Ft |
| SizeIrregular | 25 X 115 Ft |
| SizeTotalText | 25 X 115 Ft |
Rooms
| Level | Type | Length | Width | Dimensions |
|---|---|---|---|---|
| Main Level | Living Room | 6.06 m | 3.4 m | 6.06 m x 3.4 m |
| Main Level | Dining Room | 6.06 m | 3.4 m | 6.06 m x 3.4 m |
| Main Level | Kitchen | 6.06 m | 3.4 m | 6.06 m x 3.4 m |
| Main Level | Primary Bedroom | 3.15 m | 3.45 m | 3.15 m x 3.45 m |
| Main Level | Bedroom | 3.32 m | 2.79 m | 3.32 m x 2.79 m |
Interested?
Contact us for more information
Jessie Zhang
Broker
15 Lesmill Rd Unit 1
Toronto, Ontario M3B 2T3











