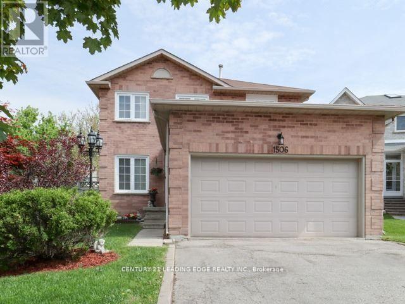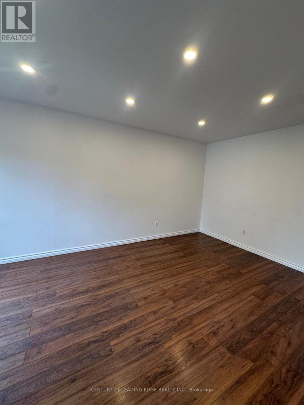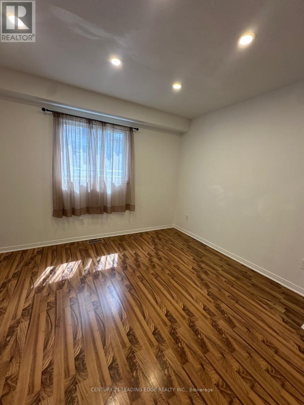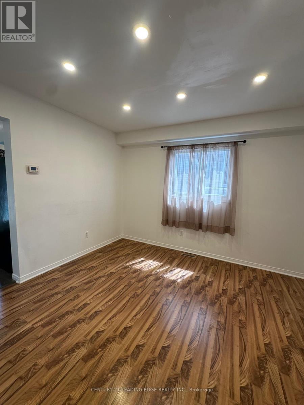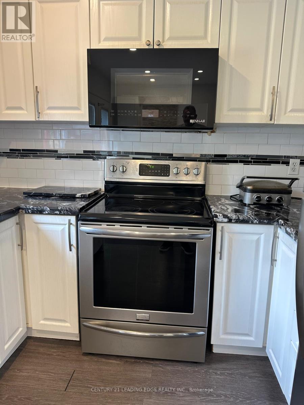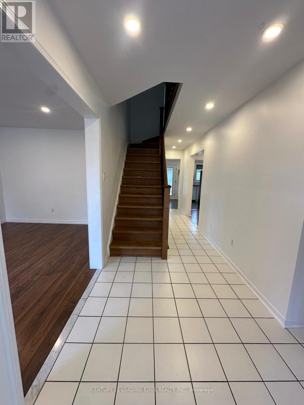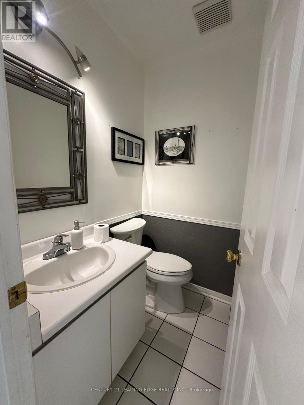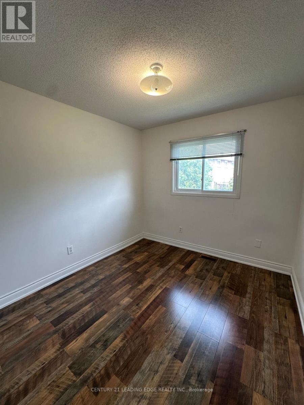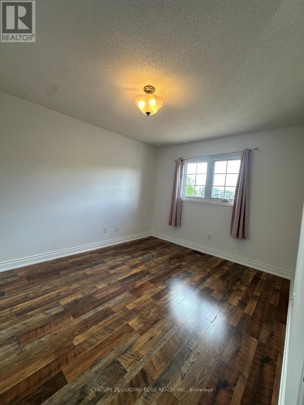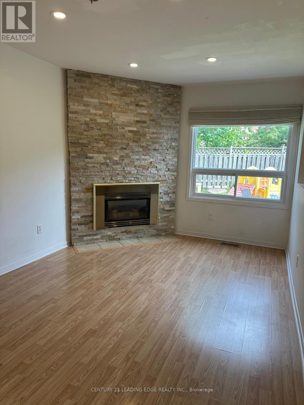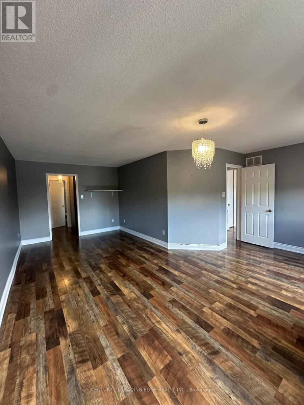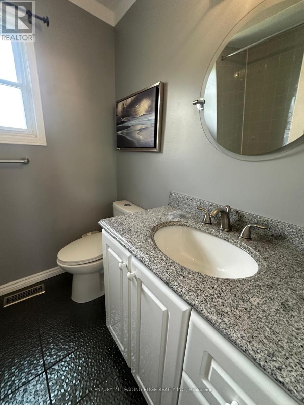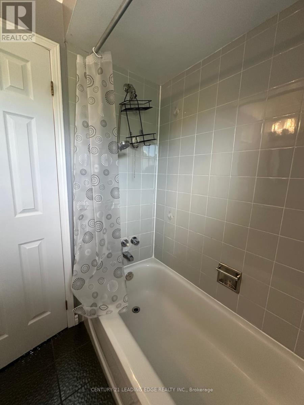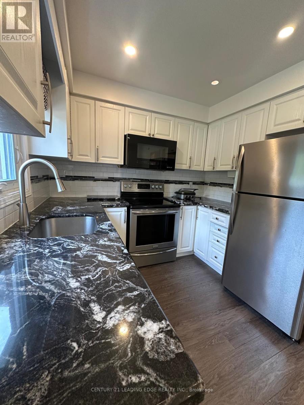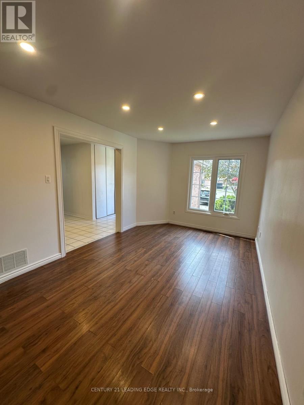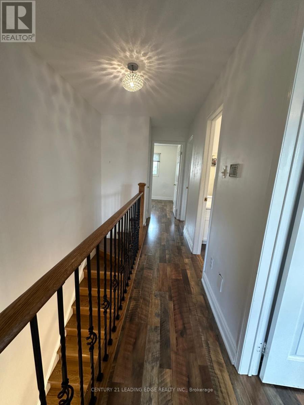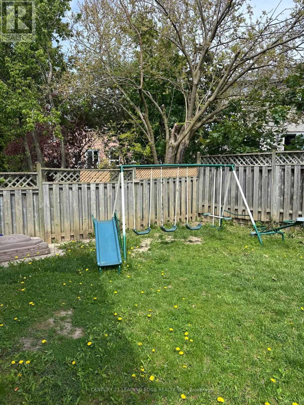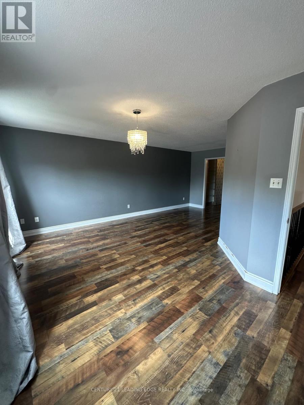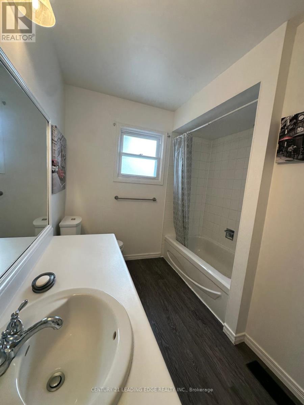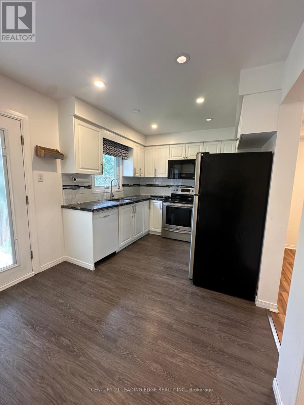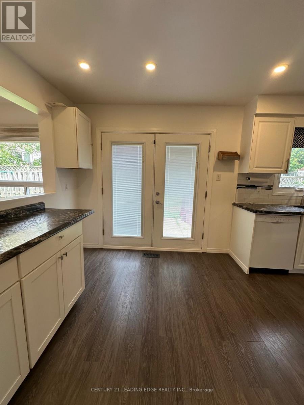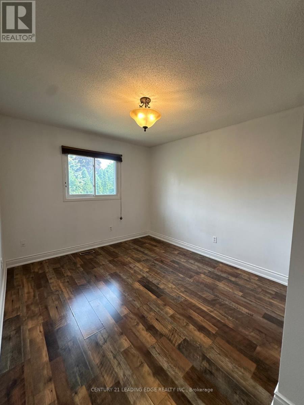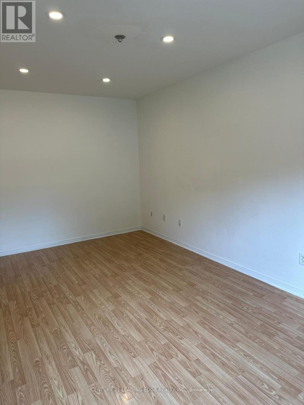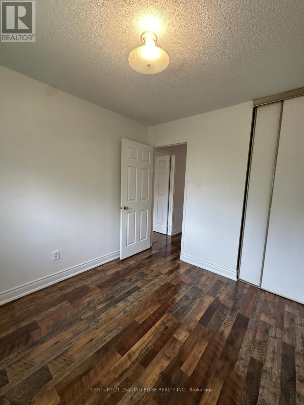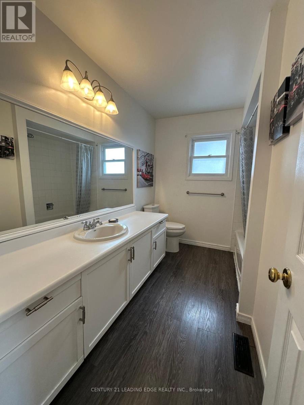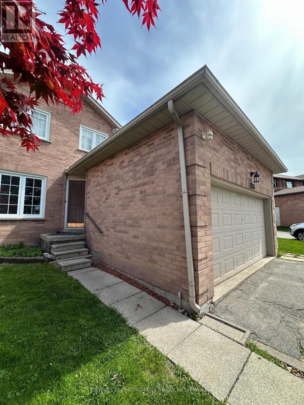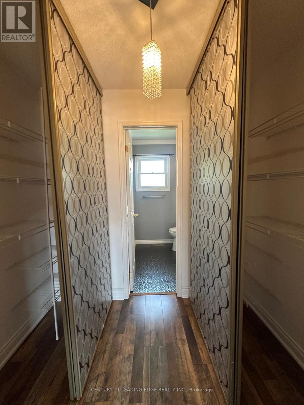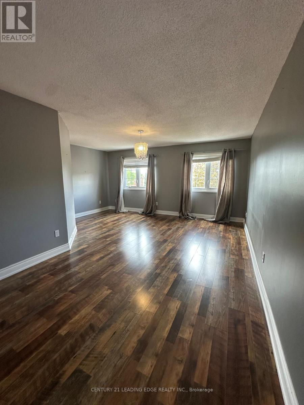Main - 1506 Reesor Court Pickering, Ontario L1X 2M9
$3,200 Monthly
Welcome to this stunning Main and 2nd floor only 4-bedroom, 2.5-bathroom dream home, perfectly situated in a prime location near places of worship, shopping, schools, and major highways. The main floor features a spacious living room with a bay window, a formal dining room with a large window, and a cozy family room with a fireplace. The beautiful white-cabinet kitchen boasts granite countertops, stainless steel appliances, and a breakfast area, while the stone patio and pie-shaped backyard provide a private outdoor retreat. Upstairs, you'll find four well-appointed bedrooms, including a luxurious primary suite with an extra sitting area, his-and-hers double closets, and a 4-piece ensuite bathroom. The additional three bedrooms are spacious with ample closet space and share another full 4-piece bathroom. Other highlights include a double-door garage, a long wide driveway, and a peaceful cul-de-sac setting with no through traffic. Move-in ready and meticulously maintained, this home is waiting for you! (id:61852)
Property Details
| MLS® Number | E12185984 |
| Property Type | Single Family |
| Community Name | Brock Ridge |
| AmenitiesNearBy | Park, Schools, Public Transit |
| Features | Cul-de-sac, Flat Site, Carpet Free |
| ParkingSpaceTotal | 4 |
| ViewType | View |
Building
| BathroomTotal | 3 |
| BedroomsAboveGround | 4 |
| BedroomsTotal | 4 |
| Amenities | Fireplace(s) |
| Appliances | Dryer, Garage Door Opener, Hood Fan, Stove, Washer, Window Coverings, Refrigerator |
| ConstructionStyleAttachment | Detached |
| CoolingType | Central Air Conditioning |
| ExteriorFinish | Brick |
| FireplacePresent | Yes |
| FlooringType | Laminate, Ceramic |
| FoundationType | Concrete |
| HalfBathTotal | 1 |
| HeatingFuel | Natural Gas |
| HeatingType | Forced Air |
| StoriesTotal | 2 |
| SizeInterior | 1500 - 2000 Sqft |
| Type | House |
| UtilityWater | Municipal Water |
Parking
| Garage |
Land
| Acreage | No |
| FenceType | Fenced Yard |
| LandAmenities | Park, Schools, Public Transit |
| Sewer | Sanitary Sewer |
Rooms
| Level | Type | Length | Width | Dimensions |
|---|---|---|---|---|
| Second Level | Bathroom | 2 m | 2.5 m | 2 m x 2.5 m |
| Second Level | Primary Bedroom | 6.4 m | 5.15 m | 6.4 m x 5.15 m |
| Second Level | Bedroom 2 | 3.7 m | 2.95 m | 3.7 m x 2.95 m |
| Second Level | Bedroom 3 | 3.8 m | 2.95 m | 3.8 m x 2.95 m |
| Second Level | Bedroom 4 | 2.89 m | 2.64 m | 2.89 m x 2.64 m |
| Basement | Eating Area | 5.04 m | 2.62 m | 5.04 m x 2.62 m |
| Main Level | Living Room | 5.04 m | 2.92 m | 5.04 m x 2.92 m |
| Main Level | Dining Room | 3.55 m | 2.89 m | 3.55 m x 2.89 m |
| Main Level | Family Room | 5.07 m | 3 m | 5.07 m x 3 m |
| Main Level | Kitchen | 5.04 m | 2.62 m | 5.04 m x 2.62 m |
| Main Level | Laundry Room | 2.5 m | 2 m | 2.5 m x 2 m |
https://www.realtor.ca/real-estate/28394624/main-1506-reesor-court-pickering-brock-ridge-brock-ridge
Interested?
Contact us for more information
Hicham S Farhat
Broker
18 Wynford Drive #214
Toronto, Ontario M3C 3S2
