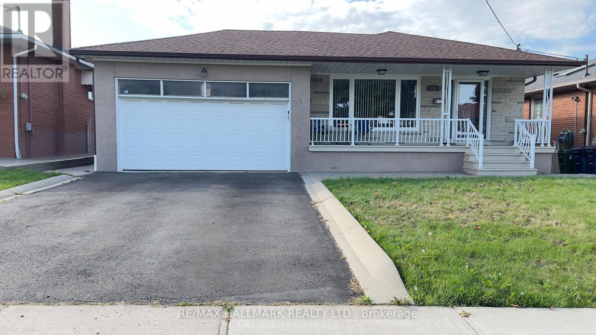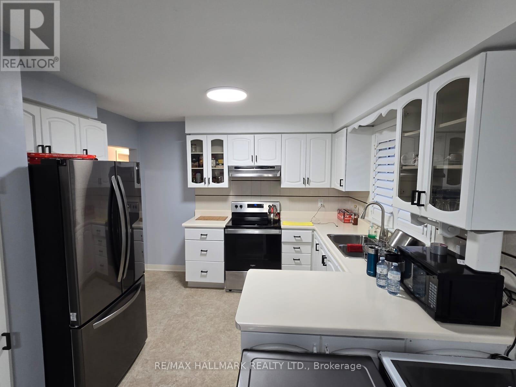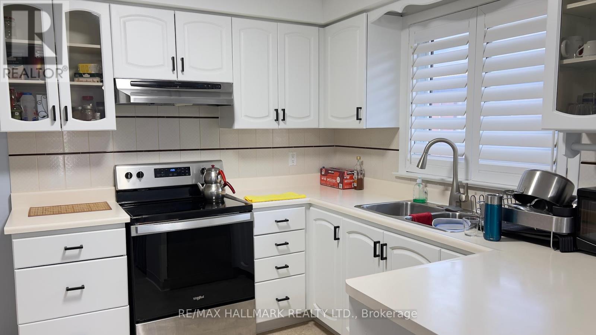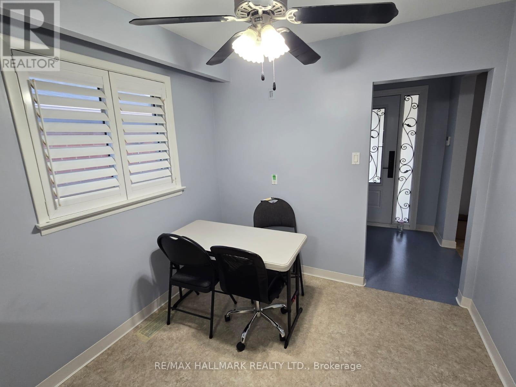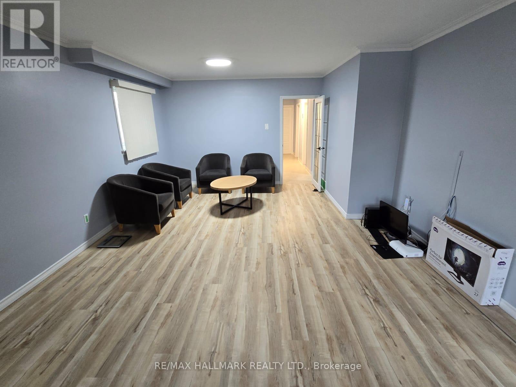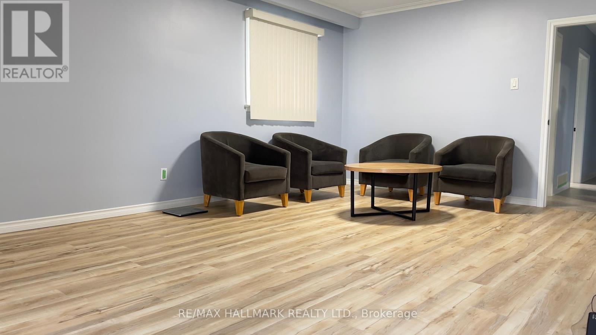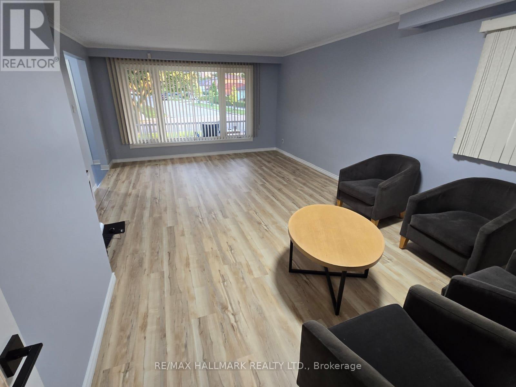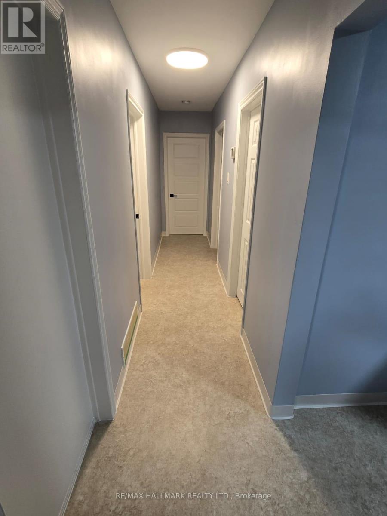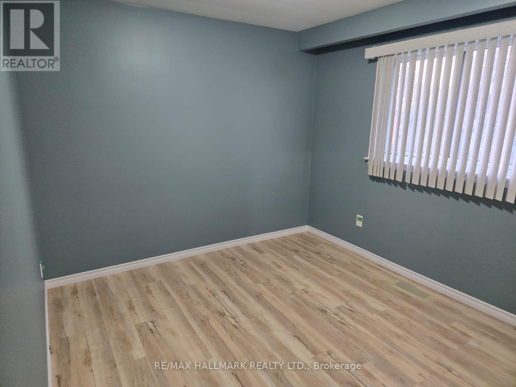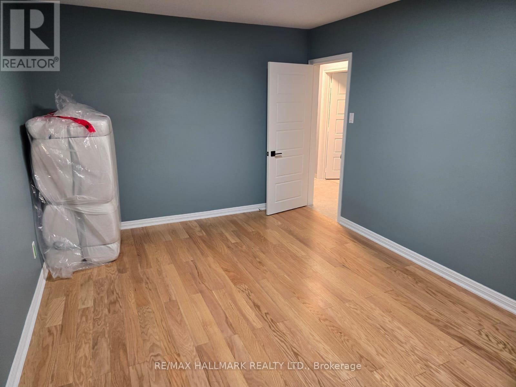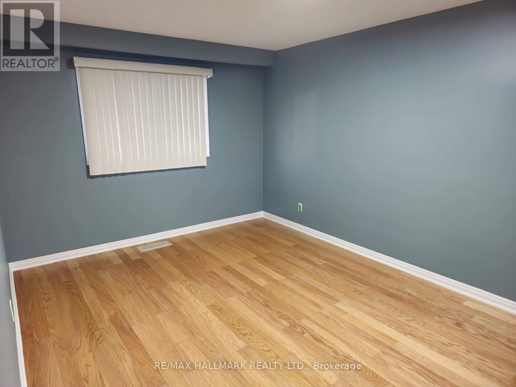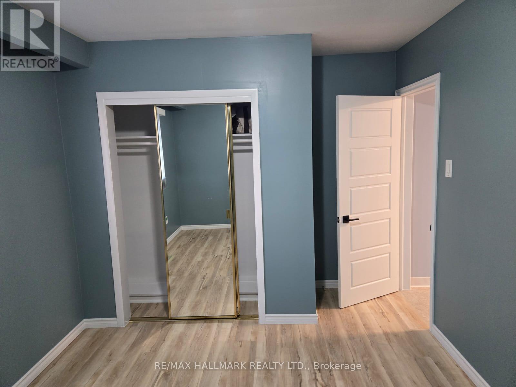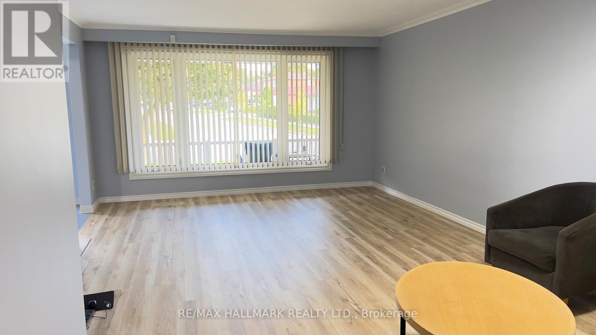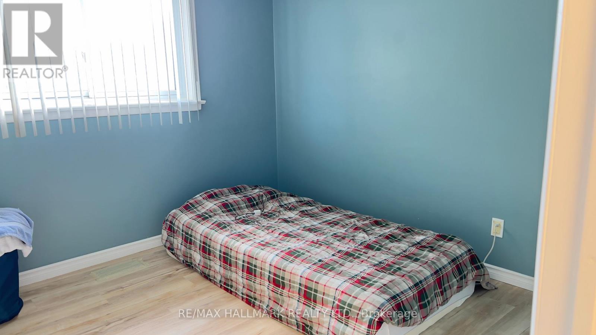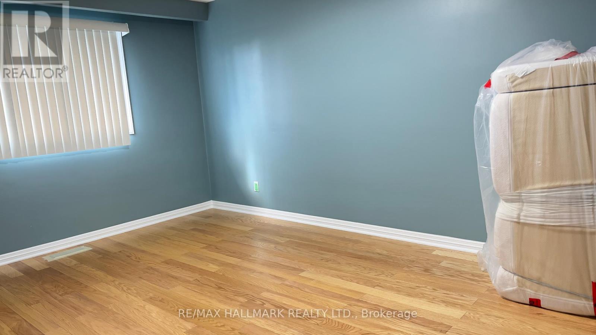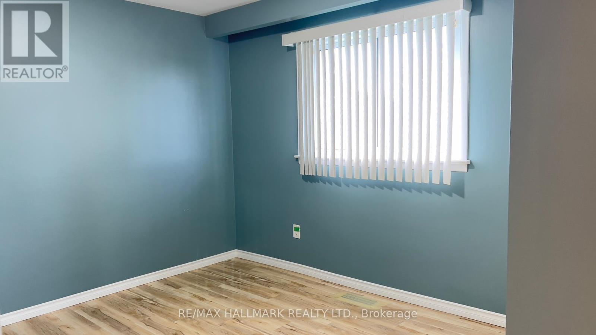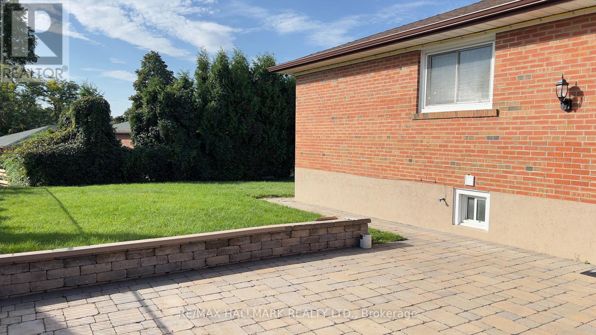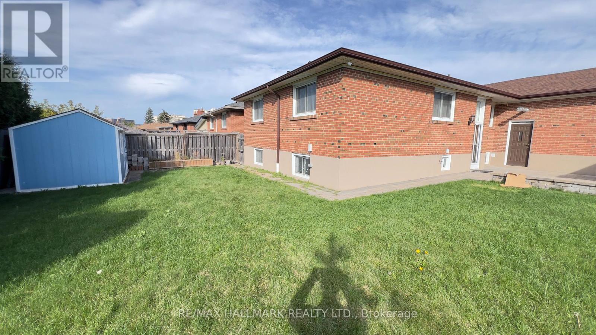#main - 148 Derrydown Road S Toronto, Ontario M3J 1R8
3 Bedroom
1 Bathroom
1100 - 1500 sqft
Bungalow
Central Air Conditioning
Forced Air
$3,200 Monthly
Discover this beautifully maintained MAIN FLOOR home available for lease in one of North York's most sought-after neighbourhoods. With itsspacious layout and prime location, this property is perfect for families or professionals seeking comfort and convenience.Walking DistanceToYork University, Finch West Subway, & Steps To Ttc And Major Highways. Do Not Miss Out On This Gem **EXTRAS** Mail Level: Appliances (Fridge, Stove, Dishwasher, Range-Hood) Washer & Dryer. (id:61852)
Property Details
| MLS® Number | W12420693 |
| Property Type | Single Family |
| Community Name | York University Heights |
| ParkingSpaceTotal | 4 |
| Structure | Shed |
Building
| BathroomTotal | 1 |
| BedroomsAboveGround | 3 |
| BedroomsTotal | 3 |
| Age | 51 To 99 Years |
| ArchitecturalStyle | Bungalow |
| BasementFeatures | Apartment In Basement |
| BasementType | N/a |
| ConstructionStyleAttachment | Detached |
| CoolingType | Central Air Conditioning |
| ExteriorFinish | Brick, Brick Facing |
| FlooringType | Hardwood |
| FoundationType | Block |
| HeatingFuel | Natural Gas |
| HeatingType | Forced Air |
| StoriesTotal | 1 |
| SizeInterior | 1100 - 1500 Sqft |
| Type | House |
| UtilityWater | Municipal Water |
Parking
| Attached Garage | |
| Garage |
Land
| Acreage | No |
| Sewer | Sanitary Sewer |
| SizeDepth | 112 Ft |
| SizeFrontage | 53 Ft ,6 In |
| SizeIrregular | 53.5 X 112 Ft |
| SizeTotalText | 53.5 X 112 Ft |
Rooms
| Level | Type | Length | Width | Dimensions |
|---|---|---|---|---|
| Main Level | Living Room | 6.69 m | 4.36 m | 6.69 m x 4.36 m |
| Main Level | Dining Room | 6.69 m | 4.36 m | 6.69 m x 4.36 m |
| Main Level | Kitchen | 5.06 m | 2.06 m | 5.06 m x 2.06 m |
| Main Level | Primary Bedroom | 4.84 m | 3.36 m | 4.84 m x 3.36 m |
| Main Level | Bedroom 2 | 2.96 m | 2.93 m | 2.96 m x 2.93 m |
| Main Level | Bedroom 3 | 4.12 m | 2.93 m | 4.12 m x 2.93 m |
Utilities
| Cable | Installed |
| Electricity | Installed |
| Sewer | Installed |
Interested?
Contact us for more information
Mehmet Gul
Salesperson
RE/MAX Hallmark Realty Ltd.
685 Sheppard Ave E #401
Toronto, Ontario M2K 1B6
685 Sheppard Ave E #401
Toronto, Ontario M2K 1B6
