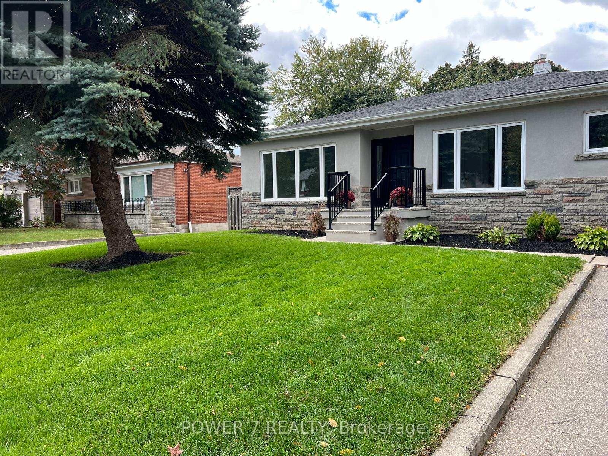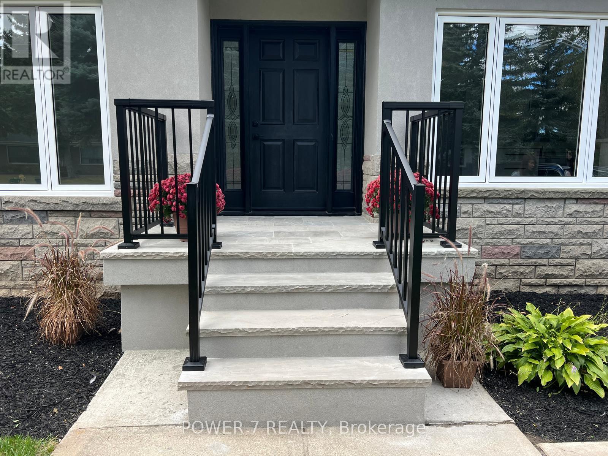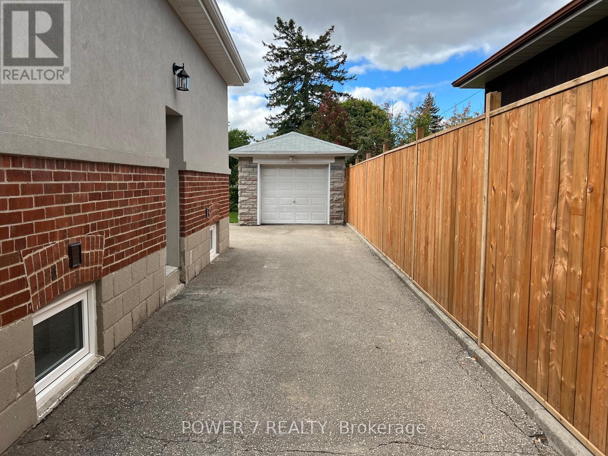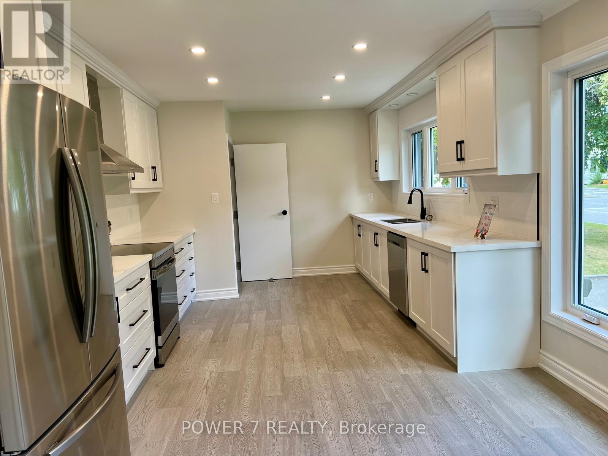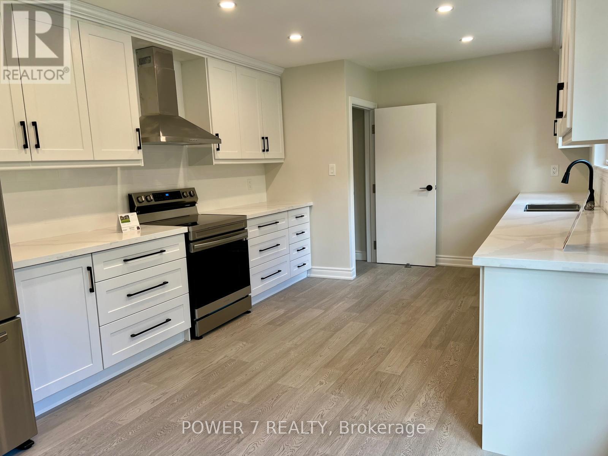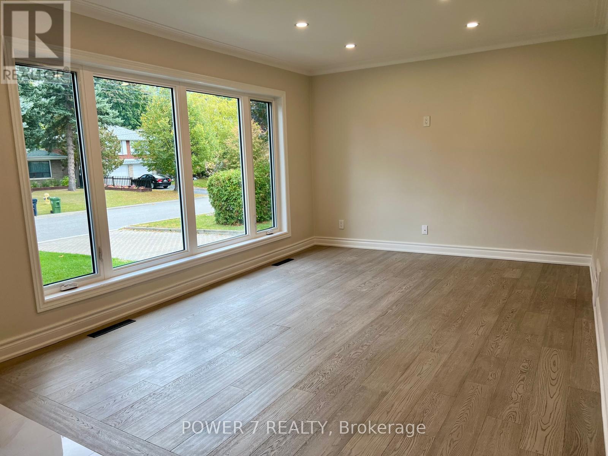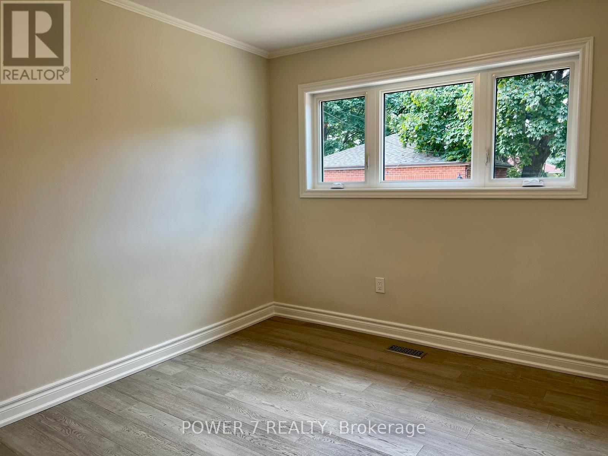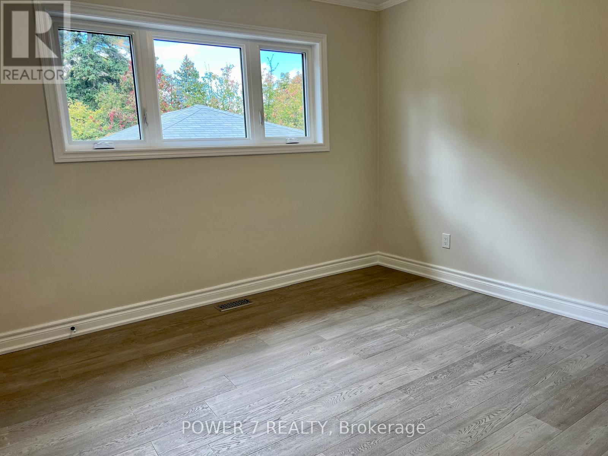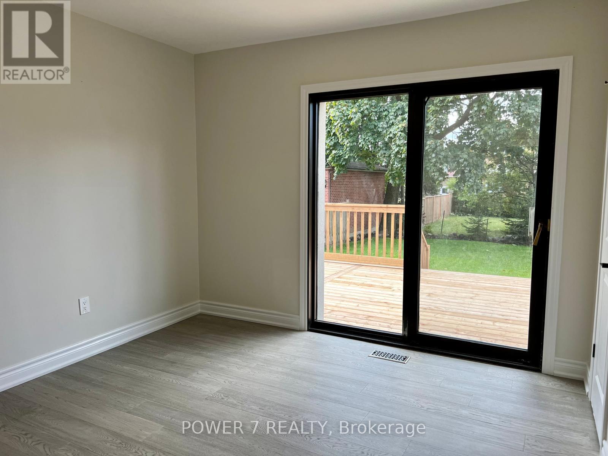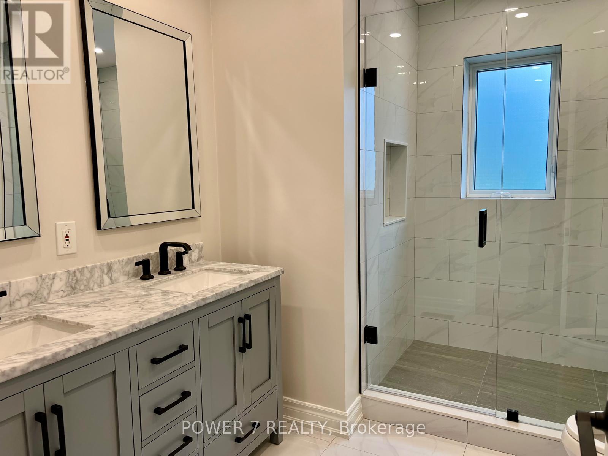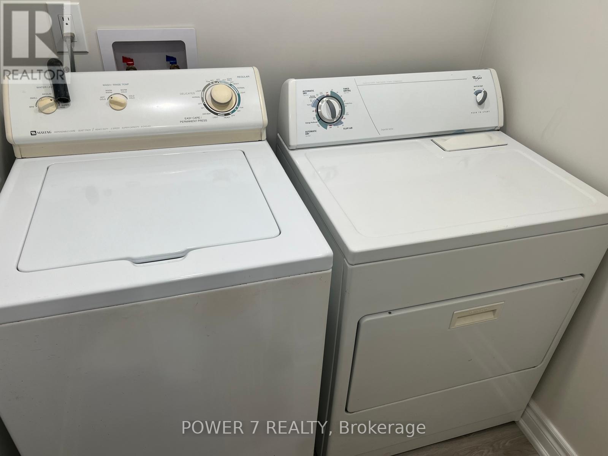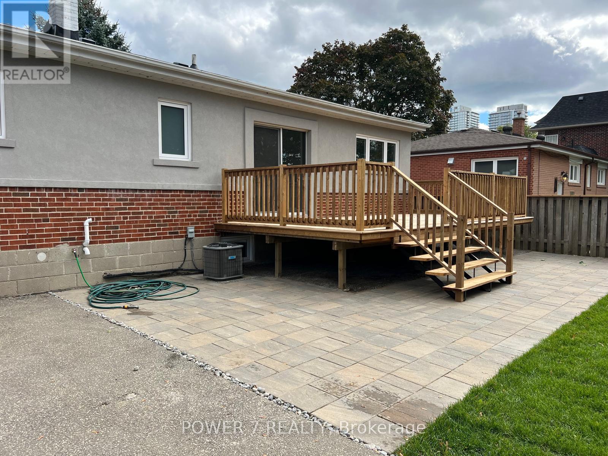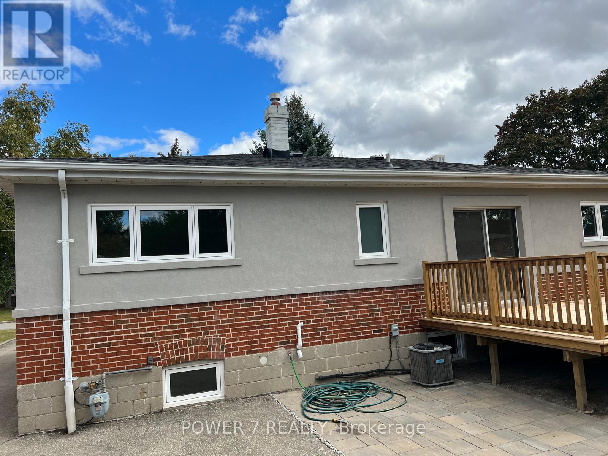Main - 145 Earlton Road Toronto, Ontario M1T 2R8
3 Bedroom
2 Bathroom
1100 - 1500 sqft
Bungalow
Central Air Conditioning
Forced Air
Landscaped
$3,200 Monthly
Located in a Sought after Neighbourhood, Modern Kitchen, Bath, Flooring and Windows throughout. Open Concept Kitchen/Living Area, 3 Spacious Sized Bedrooms & 1 Bathrooms, Separate Laundry Rooms. Backyard has New Walkout Deck & Landscaping. Extra Long Driveway and Separate Garage, Location, Close to 401/DVP. TTC, GO Station, Shopping & Schools are all Walking Distance. (id:61852)
Property Details
| MLS® Number | E12553718 |
| Property Type | Single Family |
| Community Name | Tam O'Shanter-Sullivan |
| Features | Carpet Free |
| ParkingSpaceTotal | 3 |
Building
| BathroomTotal | 2 |
| BedroomsAboveGround | 3 |
| BedroomsTotal | 3 |
| Appliances | Dishwasher, Dryer, Stove, Washer, Window Coverings, Refrigerator |
| ArchitecturalStyle | Bungalow |
| BasementType | None |
| ConstructionStyleAttachment | Detached |
| CoolingType | Central Air Conditioning |
| ExteriorFinish | Brick |
| FlooringType | Hardwood |
| FoundationType | Block |
| HalfBathTotal | 1 |
| HeatingFuel | Natural Gas |
| HeatingType | Forced Air |
| StoriesTotal | 1 |
| SizeInterior | 1100 - 1500 Sqft |
| Type | House |
| UtilityWater | Municipal Water |
Parking
| Detached Garage | |
| Garage |
Land
| Acreage | No |
| LandscapeFeatures | Landscaped |
| Sewer | Sanitary Sewer |
Rooms
| Level | Type | Length | Width | Dimensions |
|---|---|---|---|---|
| Main Level | Living Room | 5.18 m | 3.5 m | 5.18 m x 3.5 m |
| Main Level | Kitchen | 6.03 m | 3.47 m | 6.03 m x 3.47 m |
| Main Level | Primary Bedroom | 3.5 m | 2.99 m | 3.5 m x 2.99 m |
| Main Level | Bedroom 2 | 3.32 m | 3.32 m | 3.32 m x 3.32 m |
| Main Level | Bedroom 3 | 3.32 m | 2.99 m | 3.32 m x 2.99 m |
Interested?
Contact us for more information
Gary K Sun
Salesperson
Power 7 Realty
25 Brodie Drive #2
Richmond Hill, Ontario L4B 3K7
25 Brodie Drive #2
Richmond Hill, Ontario L4B 3K7
Maggie Ngo
Broker
Power 7 Realty
25 Brodie Drive #2
Richmond Hill, Ontario L4B 3K7
25 Brodie Drive #2
Richmond Hill, Ontario L4B 3K7
