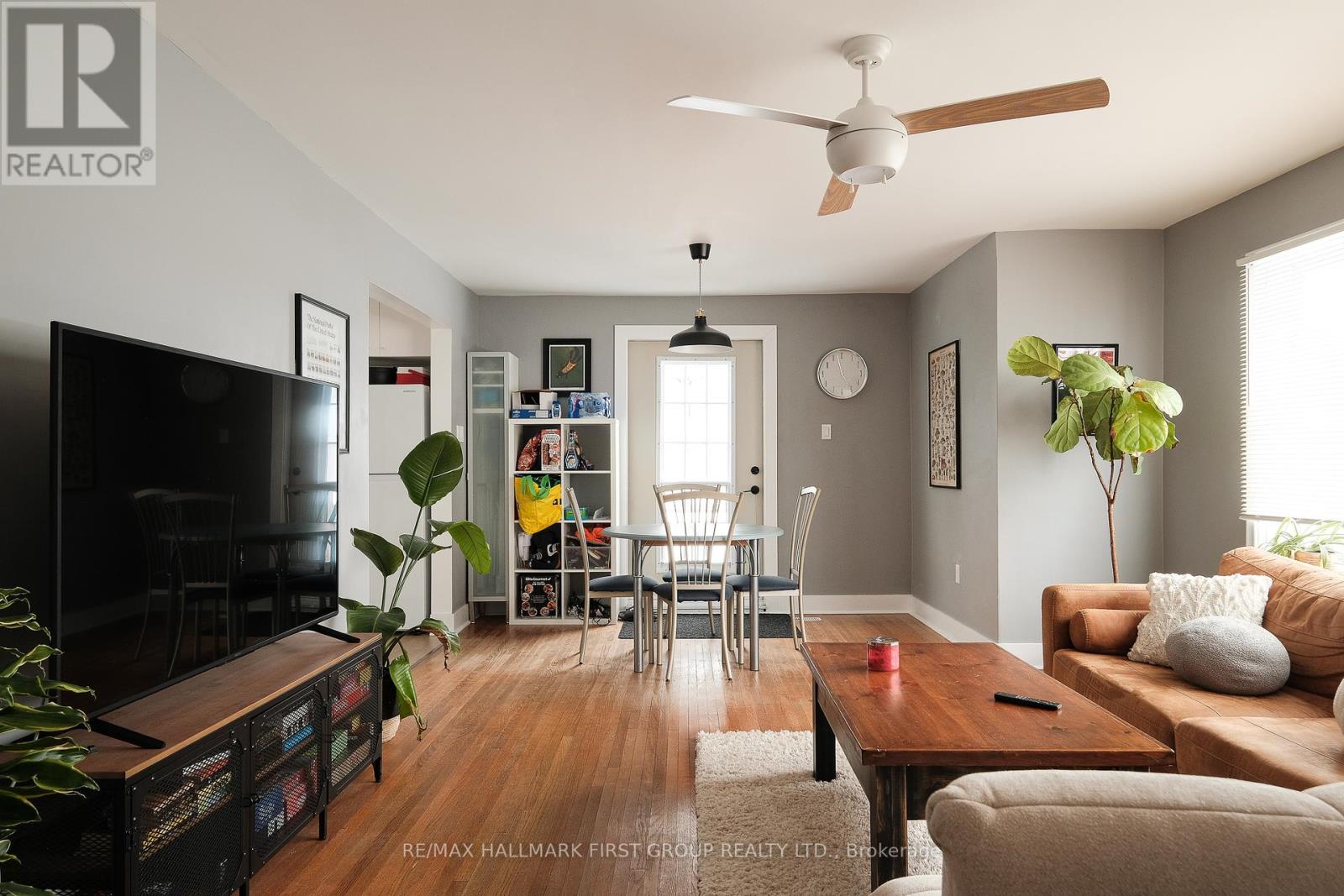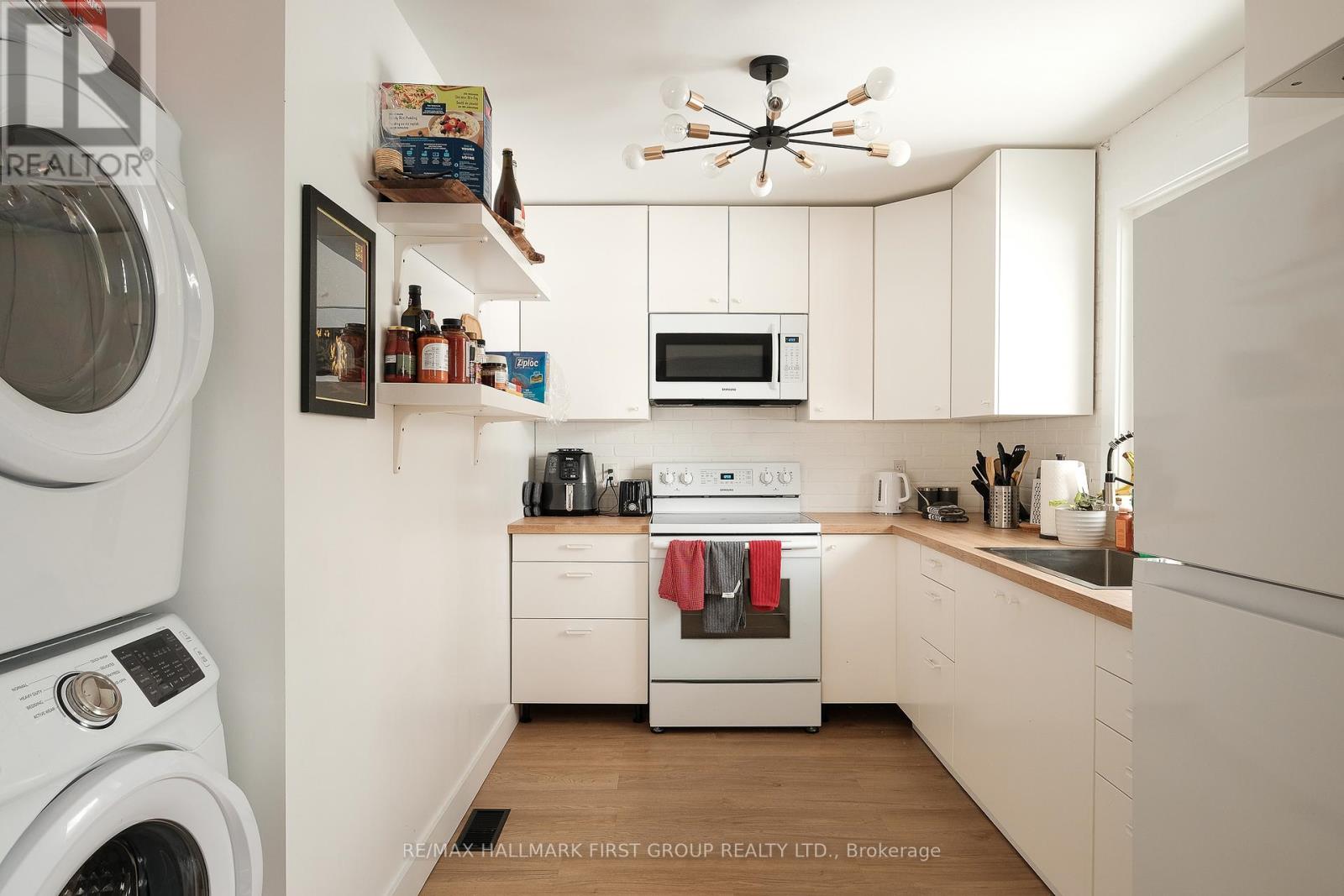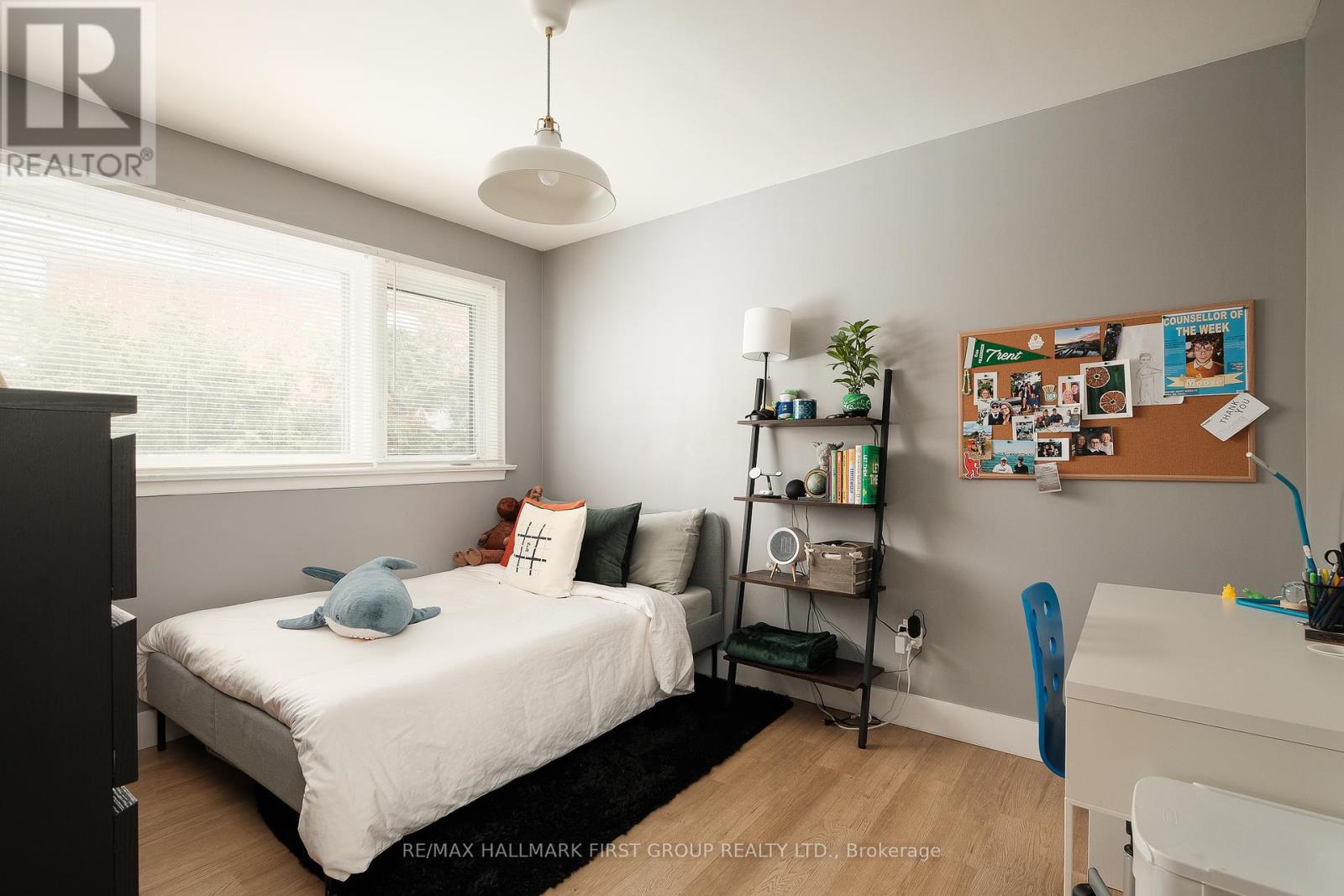Main - 1443 Westbrook Drive Peterborough West, Ontario K9J 6R3
$2,399 Monthly
Welcome To This Beautiful Main Floor Bungalow! Situated In A Desirable Neighbourhood, This Home Offers Comfortable And Stylish Living. Featuring Three Spacious Bedrooms, An Updated Kitchen, A Modern Bathroom, And A Bright, Open-Concept Living And Dining Area, Perfect For Relaxing Or Entertaining. Enjoy The Convenience Of Private Ensuite Laundry, Two-Car Parking, A Private Deck And Side Yard. Conveniently Located Close To Peterborough Regional Health Centre, Shopping, Groceries & Other Amenities, This Home Has It All! Tenant Responsible For Lawn Maintenance And Snow Removal. Tenant To Pay 60% Of Utilities (Heat/Water/Hydro). Tenant Insurance Required. Pet Restrictions. (id:61852)
Property Details
| MLS® Number | X12108439 |
| Property Type | Single Family |
| Community Name | 2 North |
| AmenitiesNearBy | Hospital, Public Transit |
| Features | Irregular Lot Size, In Suite Laundry |
| ParkingSpaceTotal | 2 |
| Structure | Shed |
Building
| BathroomTotal | 1 |
| BedroomsAboveGround | 3 |
| BedroomsTotal | 3 |
| Appliances | Water Heater, Dryer, Microwave, Stove, Washer, Refrigerator |
| ArchitecturalStyle | Bungalow |
| BasementDevelopment | Finished |
| BasementFeatures | Separate Entrance |
| BasementType | N/a (finished) |
| ConstructionStyleAttachment | Detached |
| CoolingType | Central Air Conditioning |
| ExteriorFinish | Brick |
| FlooringType | Hardwood |
| FoundationType | Concrete |
| HeatingFuel | Natural Gas |
| HeatingType | Forced Air |
| StoriesTotal | 1 |
| SizeInterior | 700 - 1100 Sqft |
| Type | House |
| UtilityWater | Municipal Water |
Parking
| No Garage |
Land
| Acreage | No |
| LandAmenities | Hospital, Public Transit |
| Sewer | Sanitary Sewer |
| SizeDepth | 56 Ft |
| SizeFrontage | 93 Ft ,4 In |
| SizeIrregular | 93.4 X 56 Ft ; See Remarks |
| SizeTotalText | 93.4 X 56 Ft ; See Remarks|under 1/2 Acre |
Rooms
| Level | Type | Length | Width | Dimensions |
|---|---|---|---|---|
| Main Level | Kitchen | 3.63 m | 3.34 m | 3.63 m x 3.34 m |
| Main Level | Dining Room | 3.28 m | 7.75 m | 3.28 m x 7.75 m |
| Main Level | Bathroom | 2.44 m | 1.4 m | 2.44 m x 1.4 m |
| Main Level | Primary Bedroom | 2.97 m | 3.51 m | 2.97 m x 3.51 m |
| Main Level | Bedroom 2 | 2.46 m | 3 m | 2.46 m x 3 m |
| Ground Level | Bedroom 3 | 3.25 m | 2.77 m | 3.25 m x 2.77 m |
Utilities
| Cable | Available |
| Electricity | Installed |
| Sewer | Installed |
Interested?
Contact us for more information
Robin Reinhard
Salesperson
1154 Kingston Road
Pickering, Ontario L1V 1B4







