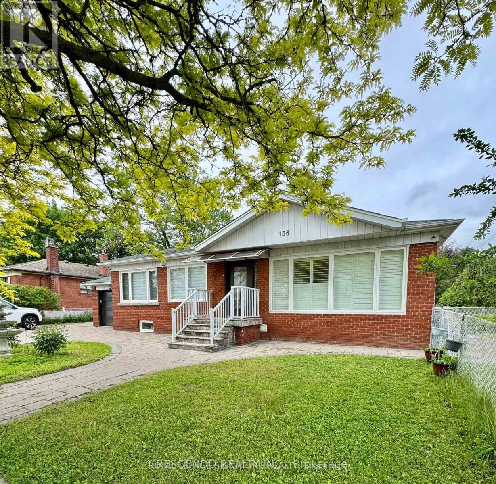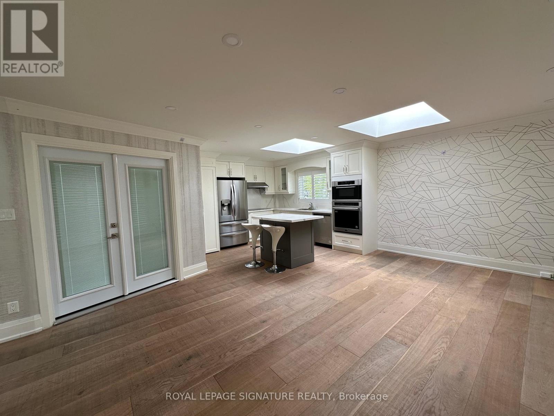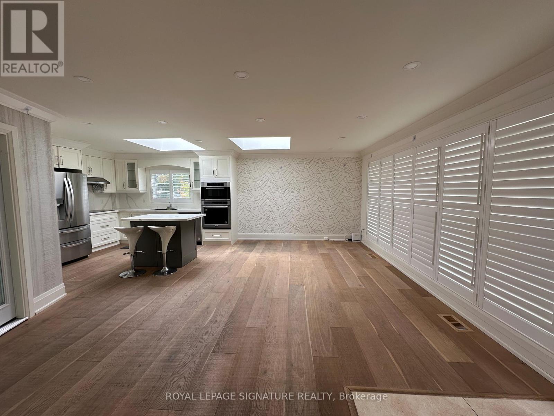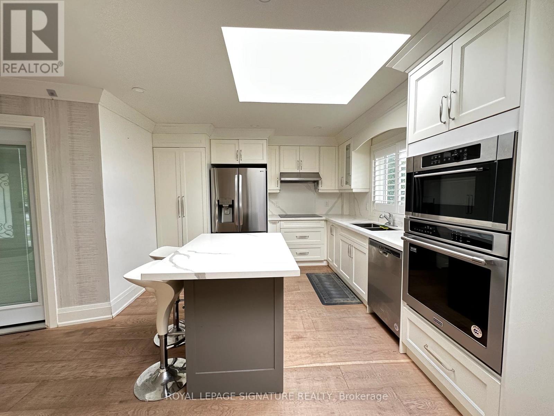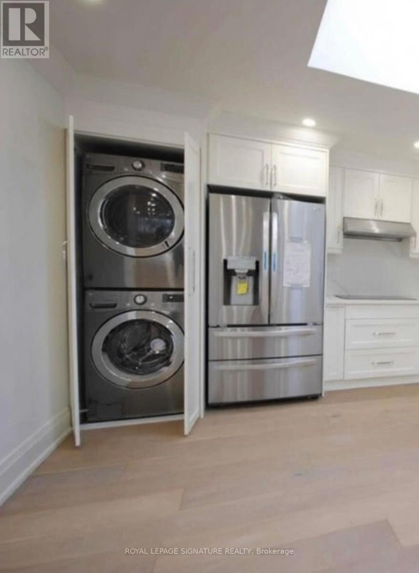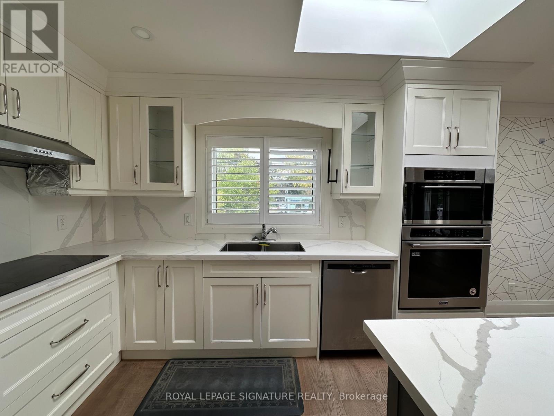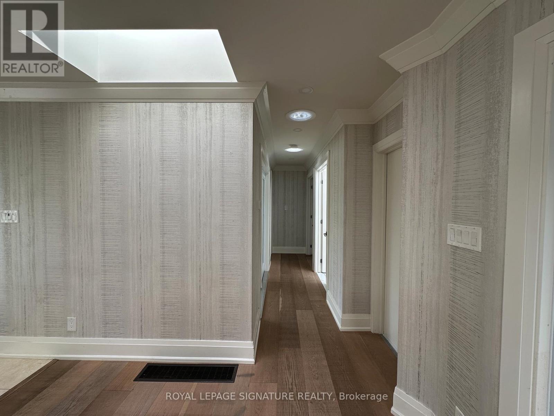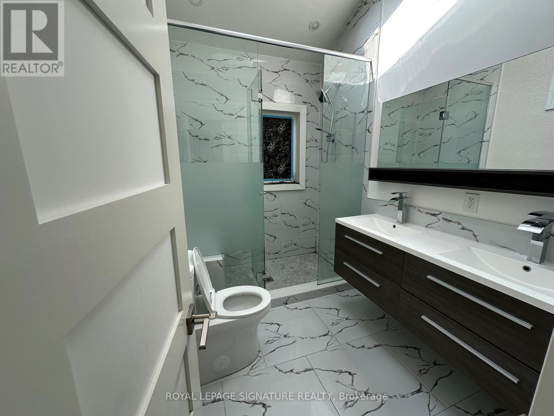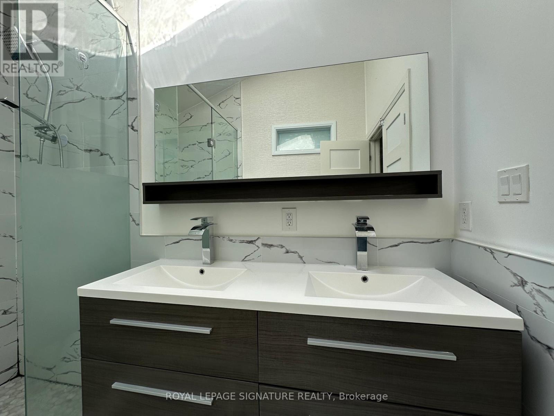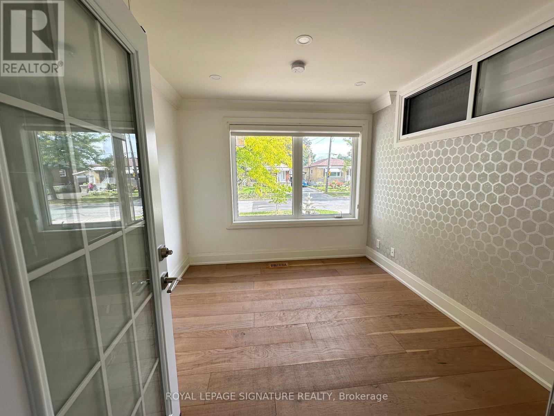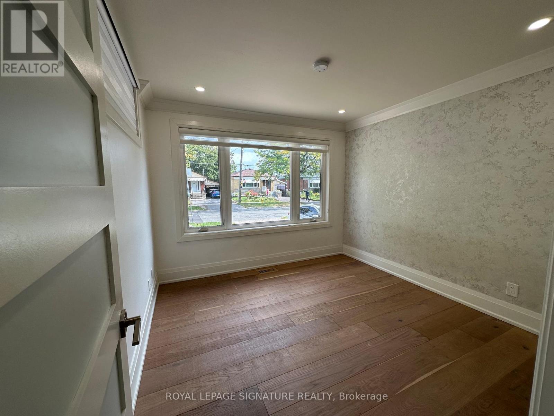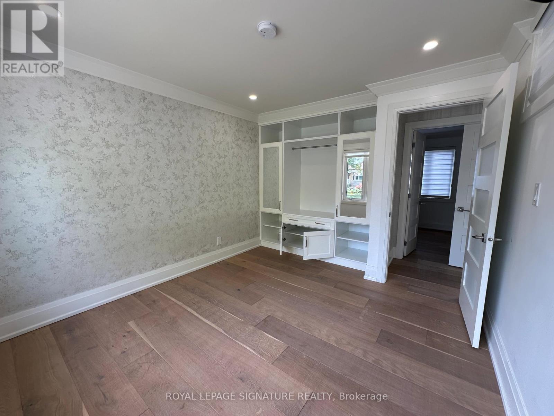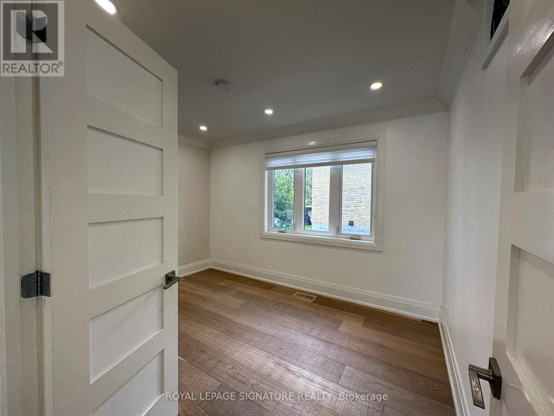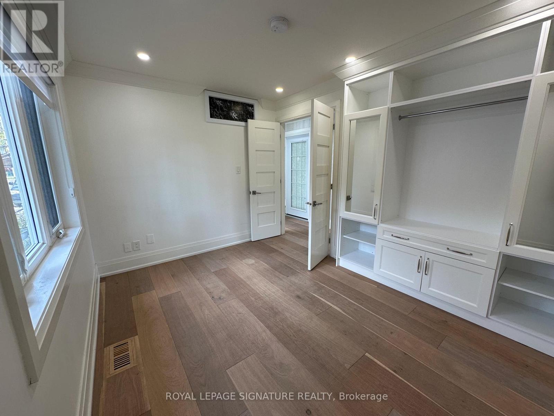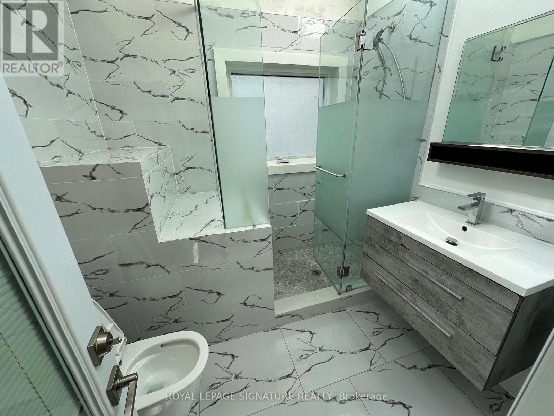Main - 136 Wye Valley Road Toronto, Ontario M1P 2B1
$3,000 Monthly
Fantastic 3-bed, 2-bath main-floor bungalow for lease! Features an open-concept kitchen with stainless steel appliances, quartz countertops, centre island, California shutters, and multiple skylights for abundant natural light. Hardwood flooring and in-suite laundry. Prime location with TTC at your doorstep, and close to Hwy 401, schools, parks, hospital, and Scarborough Town Centre! Main floor Tenants pay 40% of utilities and Cut lawn, remove snow. Parking 3 cars (1 in Garage & 2 on Driveway). No pets, No Smoking (id:61852)
Property Details
| MLS® Number | E12468478 |
| Property Type | Single Family |
| Community Name | Dorset Park |
| Features | In Suite Laundry |
| ParkingSpaceTotal | 3 |
Building
| BathroomTotal | 2 |
| BedroomsAboveGround | 3 |
| BedroomsTotal | 3 |
| Age | 51 To 99 Years |
| ArchitecturalStyle | Bungalow |
| BasementType | None |
| ConstructionStyleAttachment | Detached |
| CoolingType | Central Air Conditioning |
| ExteriorFinish | Brick |
| FoundationType | Unknown |
| HeatingFuel | Natural Gas |
| HeatingType | Forced Air |
| StoriesTotal | 1 |
| SizeInterior | 1100 - 1500 Sqft |
| Type | House |
| UtilityWater | Municipal Water |
Parking
| Attached Garage | |
| Garage |
Land
| Acreage | No |
| Sewer | Sanitary Sewer |
Rooms
| Level | Type | Length | Width | Dimensions |
|---|---|---|---|---|
| Main Level | Living Room | 5.39 m | 3.5 m | 5.39 m x 3.5 m |
| Main Level | Dining Room | 3.6 m | 2.7 m | 3.6 m x 2.7 m |
| Main Level | Kitchen | 3.39 m | 3.1 m | 3.39 m x 3.1 m |
| Main Level | Bedroom | 3.2 m | 3.1 m | 3.2 m x 3.1 m |
| Main Level | Bedroom 2 | 3.6 m | 2.89 m | 3.6 m x 2.89 m |
| Main Level | Bedroom 3 | 2.89 m | 2.4 m | 2.89 m x 2.4 m |
https://www.realtor.ca/real-estate/29002949/main-136-wye-valley-road-toronto-dorset-park-dorset-park
Interested?
Contact us for more information
Ann Vuong
Salesperson
30 Eglinton Ave W Ste 7
Mississauga, Ontario L5R 3E7
