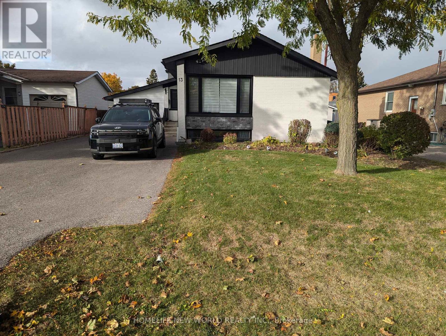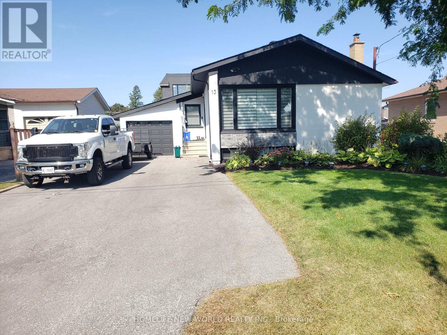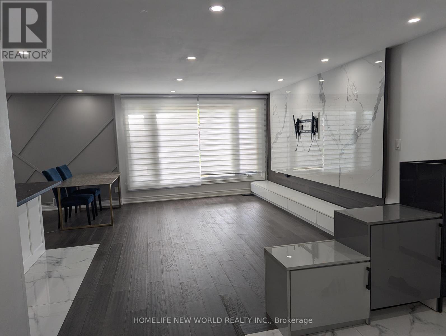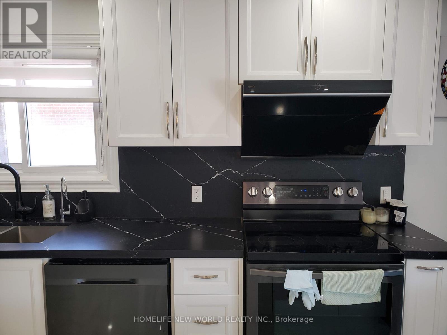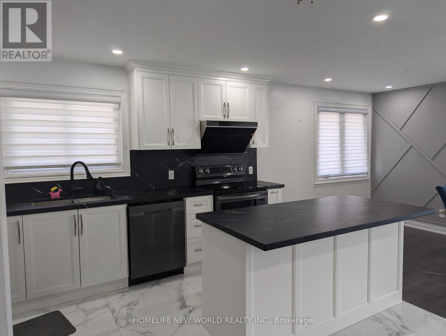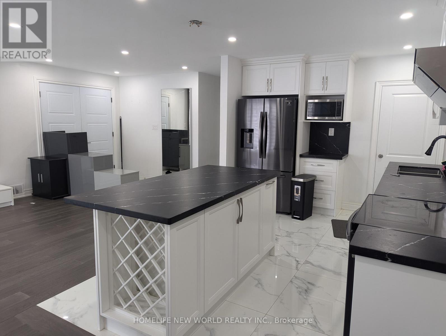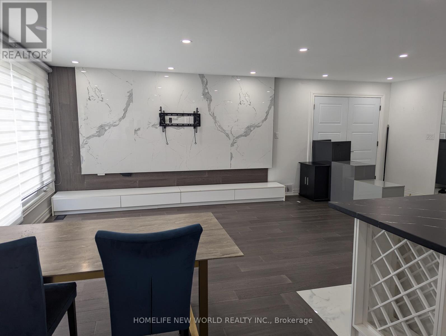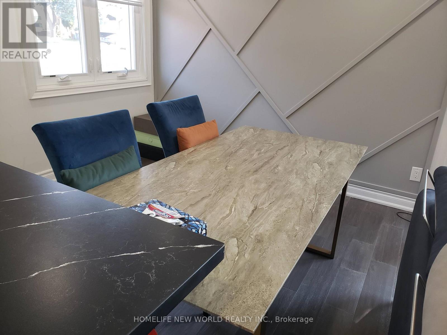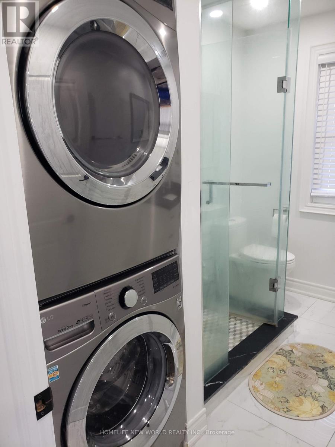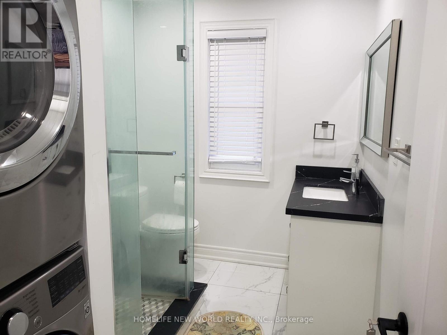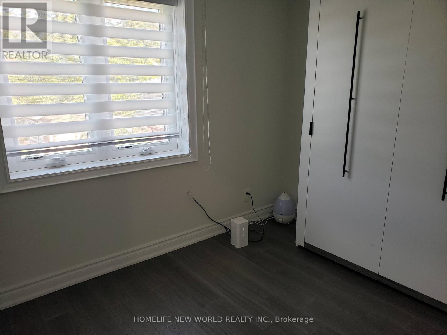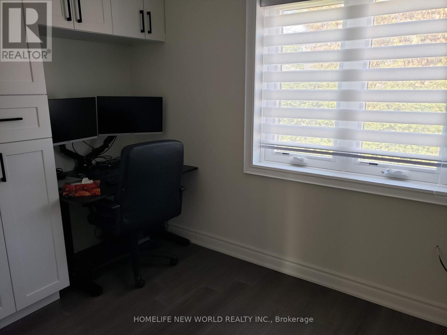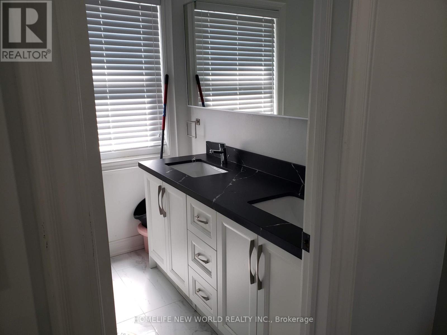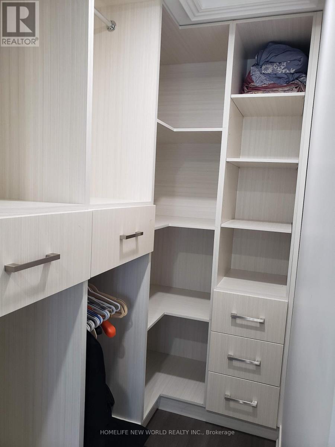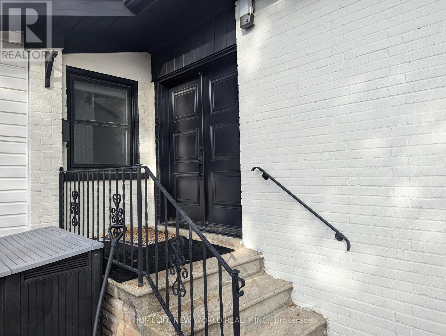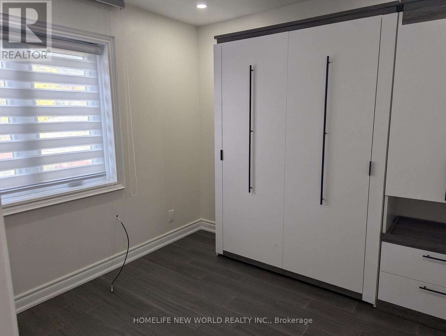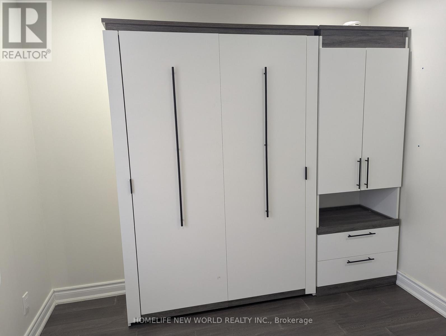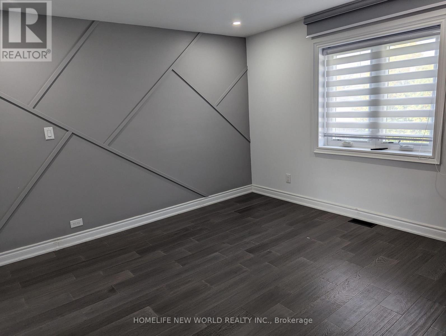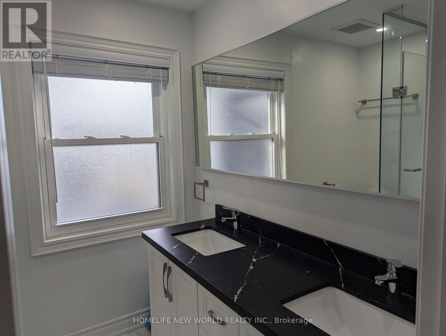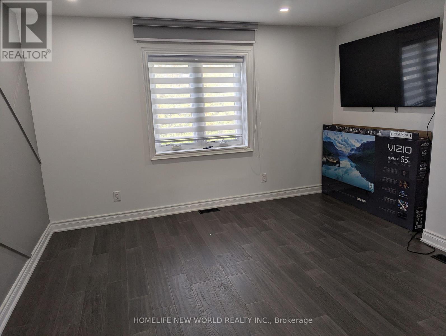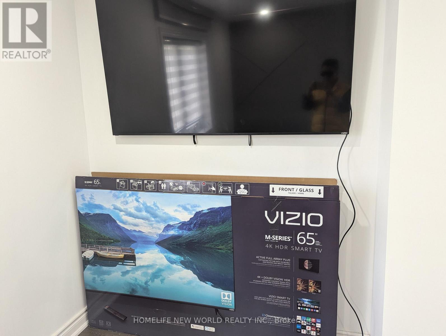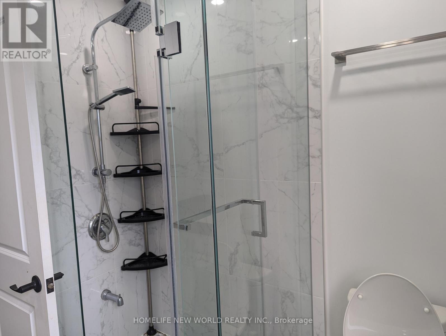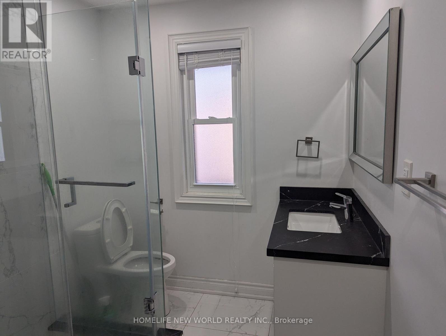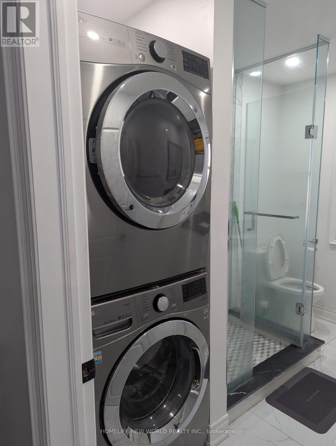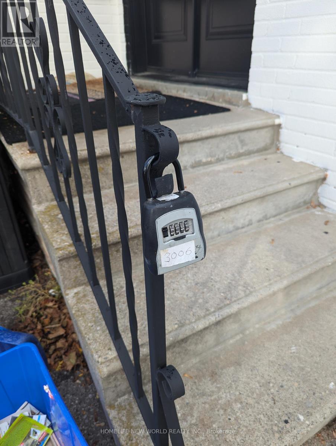Main - 13 Rockport Crescent Richmond Hill, Ontario L4C 2L5
$2,800 Monthly
Upgraded Bright and Spacious 2 bedroom & 2 baths Entire Main Floor; Modern and Open-Concept Home in the heart of Richmond Hill! High-demand area, safe, quiet & family-oriented community. Excellent Location, close to all amenities. To All Amenities. Public Transit includes Go Train, 404 Access, Hospital, Shopping, Restaurants, Short Walk To Numerous Public Schools And High Schools. The tenant is responsible for watering & care of the lawn and his own snow removal. 2 parking spaces can be provided on the Driveway. Single/couple/Quiet.Non-Smoking/No Pets. Preferred by landlord! (id:61852)
Property Details
| MLS® Number | N12479801 |
| Property Type | Single Family |
| Community Name | Crosby |
| Features | Lane, Carpet Free |
| ParkingSpaceTotal | 2 |
Building
| BathroomTotal | 2 |
| BedroomsAboveGround | 2 |
| BedroomsTotal | 2 |
| Appliances | Dishwasher, Dryer, Furniture, Stove, Washer, Window Coverings, Refrigerator |
| ArchitecturalStyle | Bungalow |
| BasementType | None |
| ConstructionStyleAttachment | Detached |
| CoolingType | Central Air Conditioning |
| ExteriorFinish | Brick, Shingles |
| FlooringType | Laminate |
| FoundationType | Concrete, Block |
| HeatingFuel | Natural Gas |
| HeatingType | Forced Air |
| StoriesTotal | 1 |
| SizeInterior | 700 - 1100 Sqft |
| Type | House |
| UtilityWater | Municipal Water |
Parking
| No Garage |
Land
| Acreage | No |
| Sewer | Sanitary Sewer |
| SizeDepth | 110 Ft |
| SizeFrontage | 50 Ft |
| SizeIrregular | 50 X 110 Ft |
| SizeTotalText | 50 X 110 Ft |
Rooms
| Level | Type | Length | Width | Dimensions |
|---|---|---|---|---|
| Main Level | Living Room | 5.44 m | 3.75 m | 5.44 m x 3.75 m |
| Main Level | Dining Room | 4.45 m | 4.55 m | 4.45 m x 4.55 m |
| Main Level | Kitchen | 3.63 m | 3.63 m | 3.63 m x 3.63 m |
| Main Level | Primary Bedroom | 4 m | 3.2 m | 4 m x 3.2 m |
| Main Level | Bedroom 2 | 3.2 m | 3.6 m | 3.2 m x 3.6 m |
https://www.realtor.ca/real-estate/29027632/main-13-rockport-crescent-richmond-hill-crosby-crosby
Interested?
Contact us for more information
Andrew Lee
Salesperson
201 Consumers Rd., Ste. 205
Toronto, Ontario M2J 4G8
