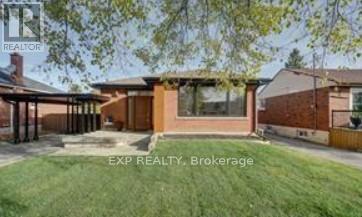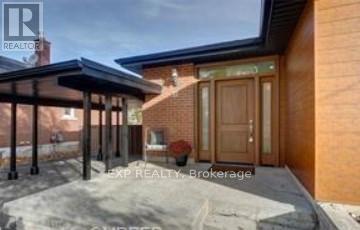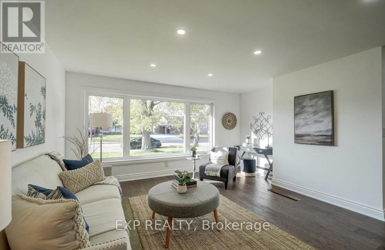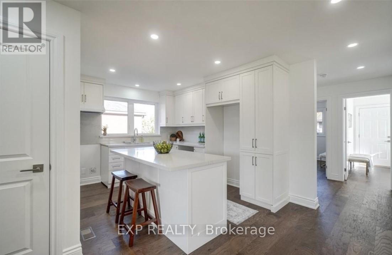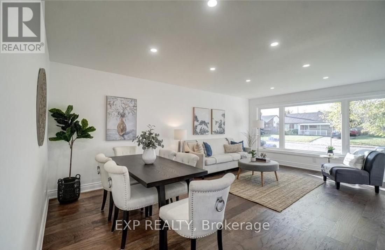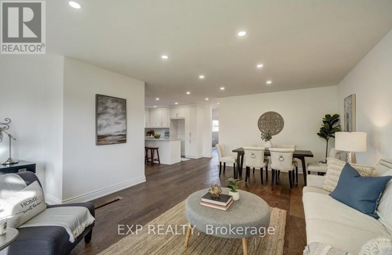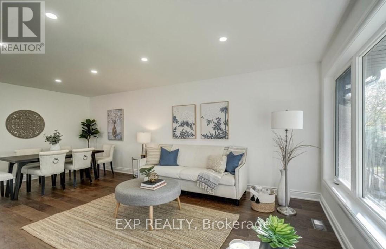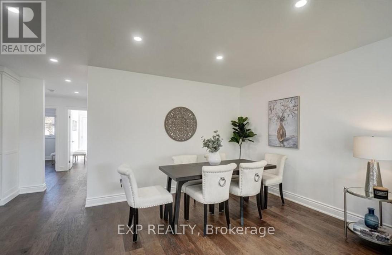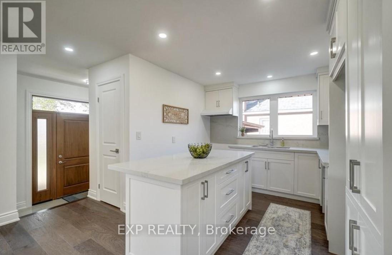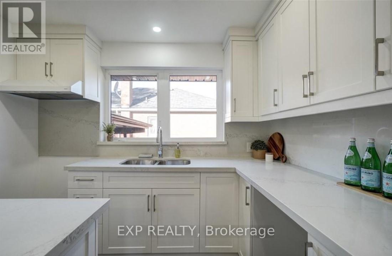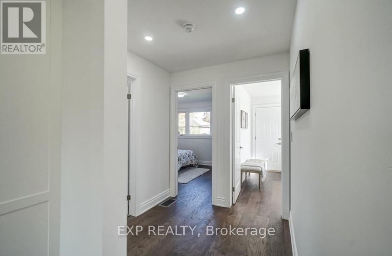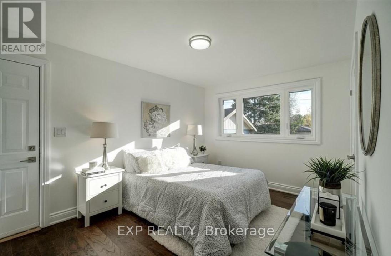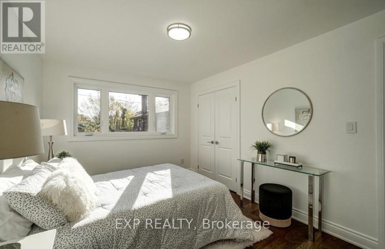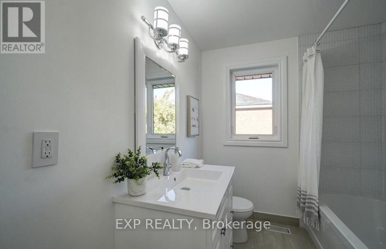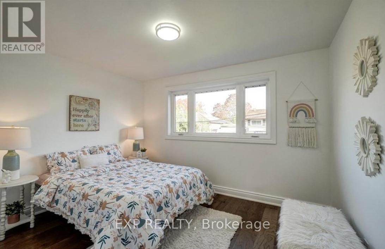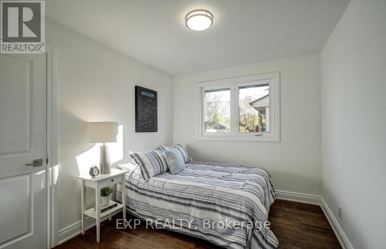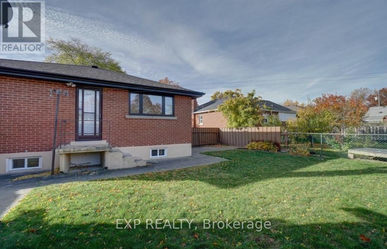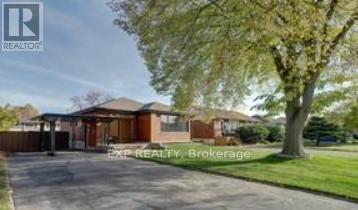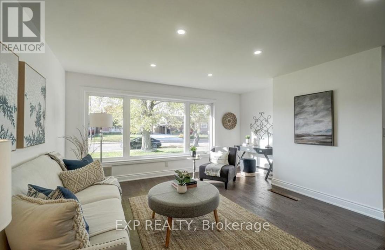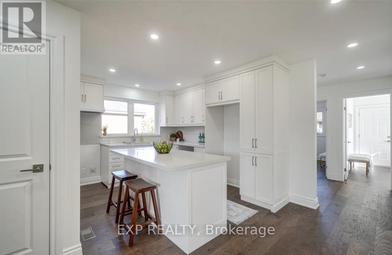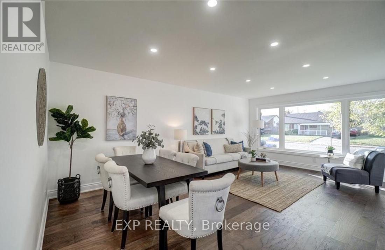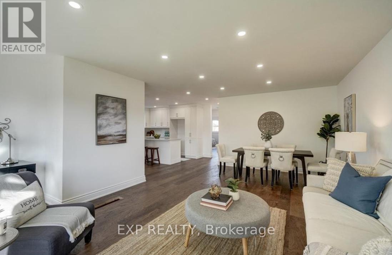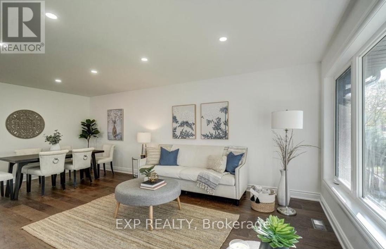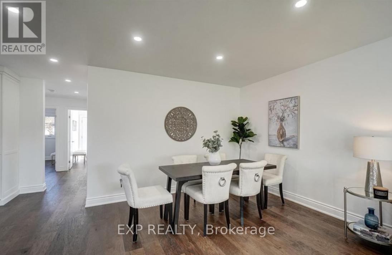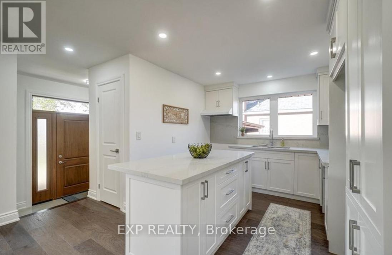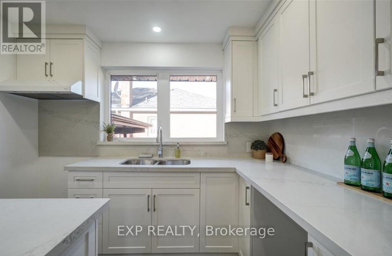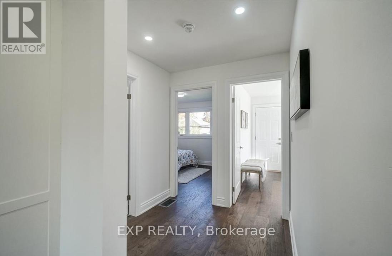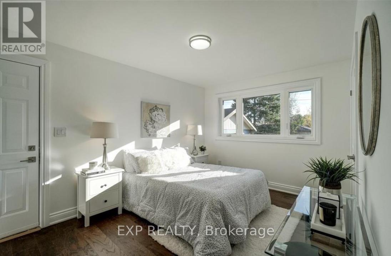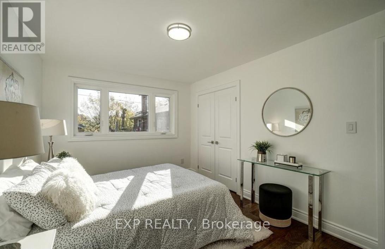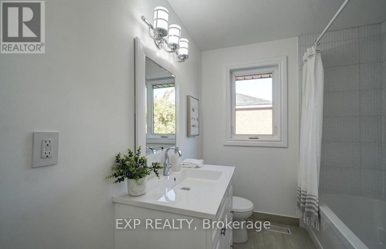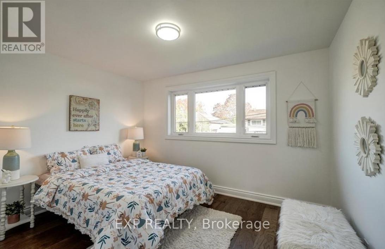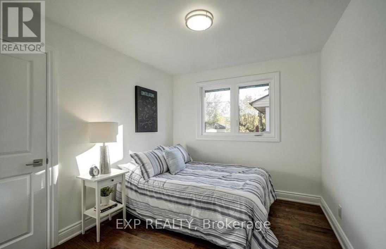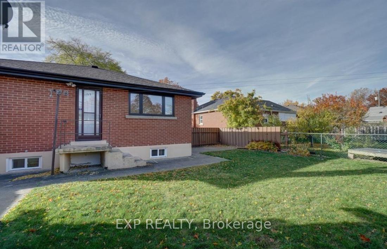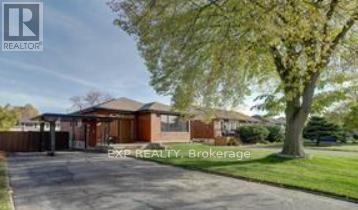3 Bedroom
1 Bathroom
700 - 1100 sqft
Bungalow
Central Air Conditioning
Forced Air
$2,650 Monthly
Welcome Home! This beautifully renovated 3-bedroom bungalow sits on a quiet street with convenient access to the Red Hill Valley Parkway and GO Station. Featuring a bright, open-concept layout, the home boasts all-new quality upgrades including large windows, a modern kitchen with centre island and quartz countertops, engineered hardwood, tiled foyer and laundry, stylish lighting, pot lights, new doors and trim, and fresh paint throughout. The 4-piece bathroom has been fully updated, and the home offers double driveway parking for two vehicles. Enjoy a fully fenced backyard with a spacious garden shed. Close to walking and hiking trails, with shopping just minutes away. Tenant responsible for 60% of utilities. (id:61852)
Property Details
|
MLS® Number
|
X12440144 |
|
Property Type
|
Single Family |
|
Community Name
|
Greenford |
|
AmenitiesNearBy
|
Park, Public Transit |
|
EquipmentType
|
Water Heater |
|
Features
|
Level Lot, Carpet Free, In Suite Laundry |
|
ParkingSpaceTotal
|
2 |
|
RentalEquipmentType
|
Water Heater |
|
Structure
|
Shed |
Building
|
BathroomTotal
|
1 |
|
BedroomsAboveGround
|
3 |
|
BedroomsTotal
|
3 |
|
Age
|
51 To 99 Years |
|
Appliances
|
Central Vacuum, Dishwasher, Dryer, Stove, Washer, Refrigerator |
|
ArchitecturalStyle
|
Bungalow |
|
BasementType
|
None |
|
ConstructionStyleAttachment
|
Detached |
|
CoolingType
|
Central Air Conditioning |
|
ExteriorFinish
|
Brick |
|
FoundationType
|
Poured Concrete |
|
HeatingFuel
|
Natural Gas |
|
HeatingType
|
Forced Air |
|
StoriesTotal
|
1 |
|
SizeInterior
|
700 - 1100 Sqft |
|
Type
|
House |
|
UtilityWater
|
Municipal Water |
Parking
Land
|
Acreage
|
No |
|
FenceType
|
Fenced Yard |
|
LandAmenities
|
Park, Public Transit |
|
Sewer
|
Sanitary Sewer |
|
SizeDepth
|
100 Ft |
|
SizeFrontage
|
50 Ft |
|
SizeIrregular
|
50 X 100 Ft |
|
SizeTotalText
|
50 X 100 Ft|under 1/2 Acre |
Rooms
| Level |
Type |
Length |
Width |
Dimensions |
|
Main Level |
Living Room |
4.14 m |
6.17 m |
4.14 m x 6.17 m |
|
Main Level |
Kitchen |
3 m |
3.81 m |
3 m x 3.81 m |
|
Main Level |
Primary Bedroom |
3.05 m |
4.37 m |
3.05 m x 4.37 m |
|
Main Level |
Bedroom 2 |
3.23 m |
2.67 m |
3.23 m x 2.67 m |
|
Main Level |
Bedroom 3 |
3.63 m |
3.05 m |
3.63 m x 3.05 m |
Utilities
https://www.realtor.ca/real-estate/28941732/main-13-newark-avenue-hamilton-greenford-greenford
