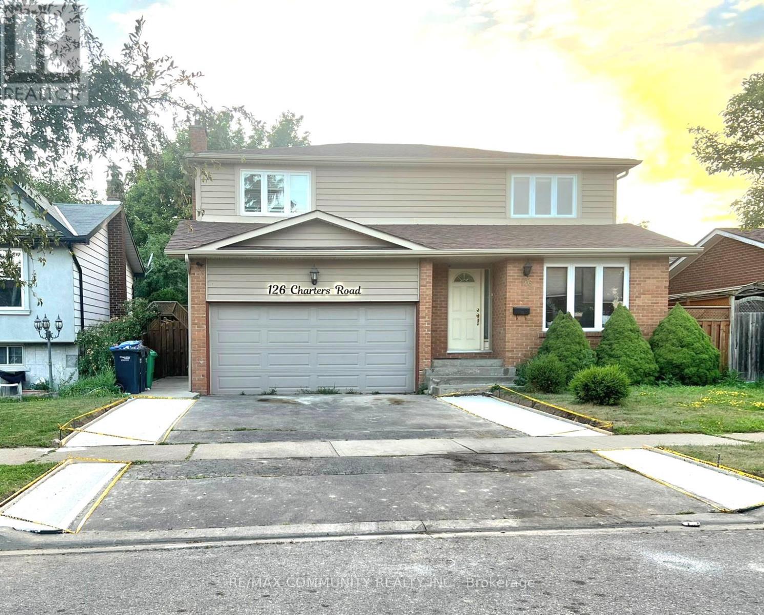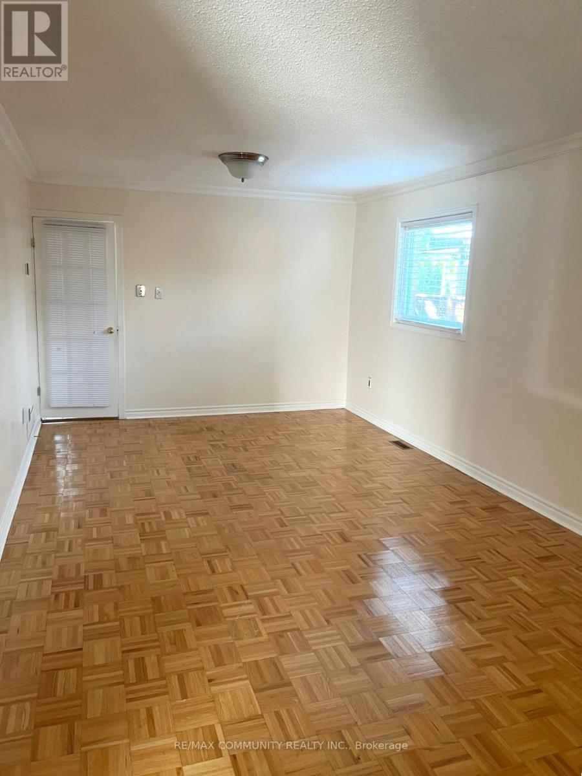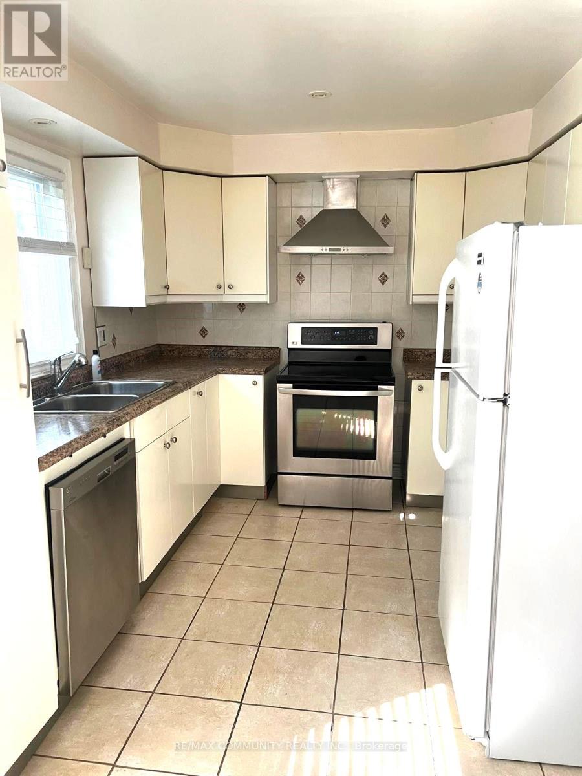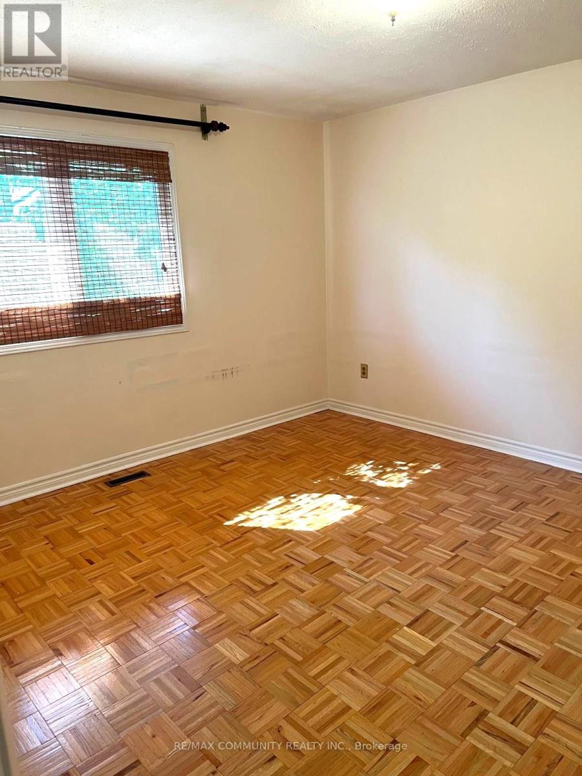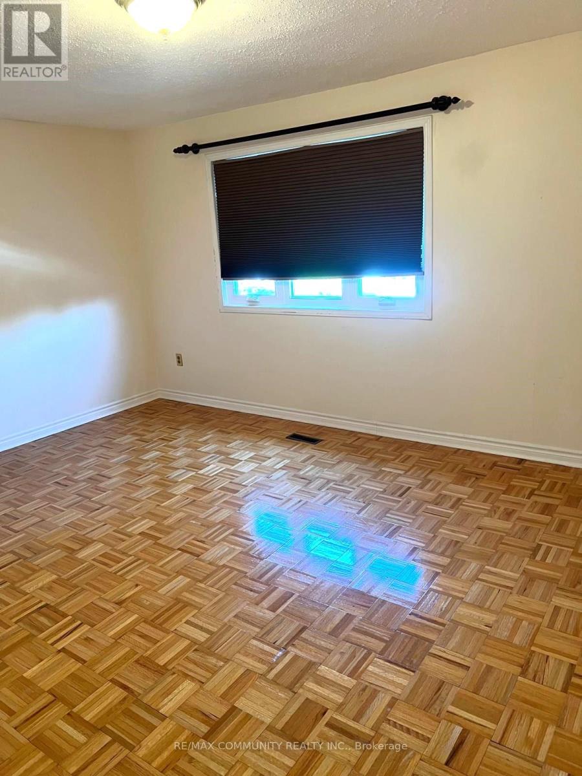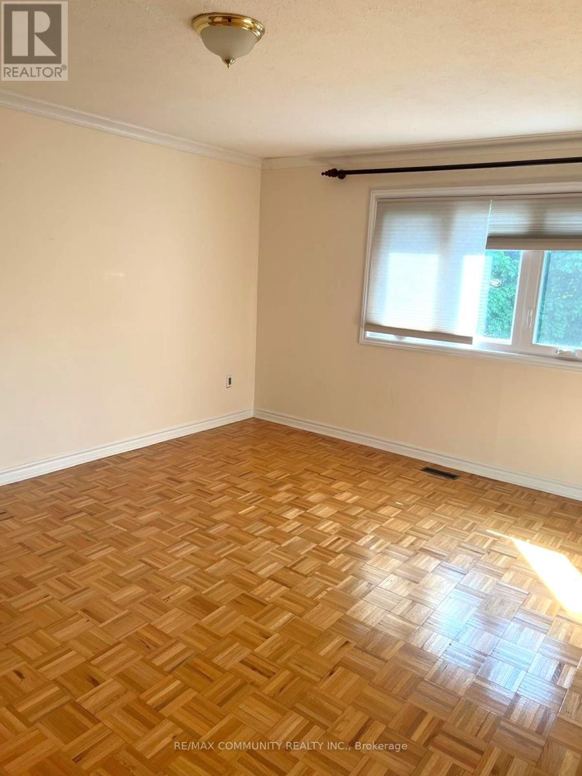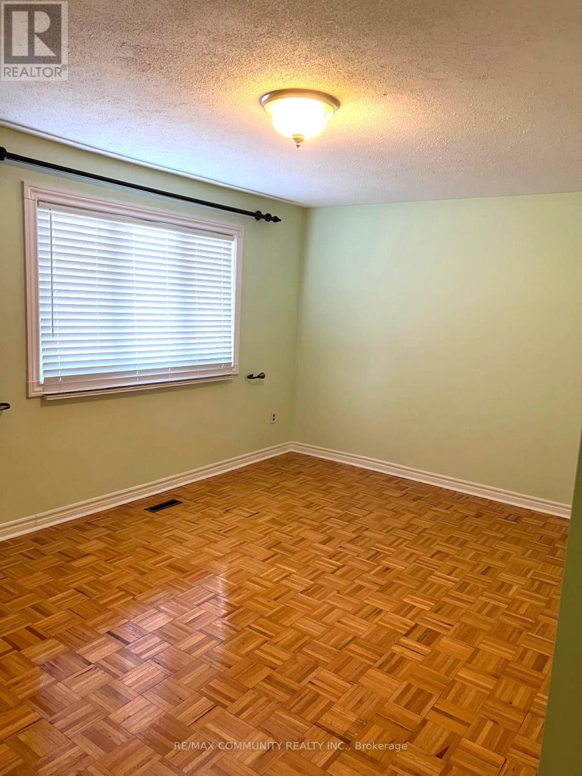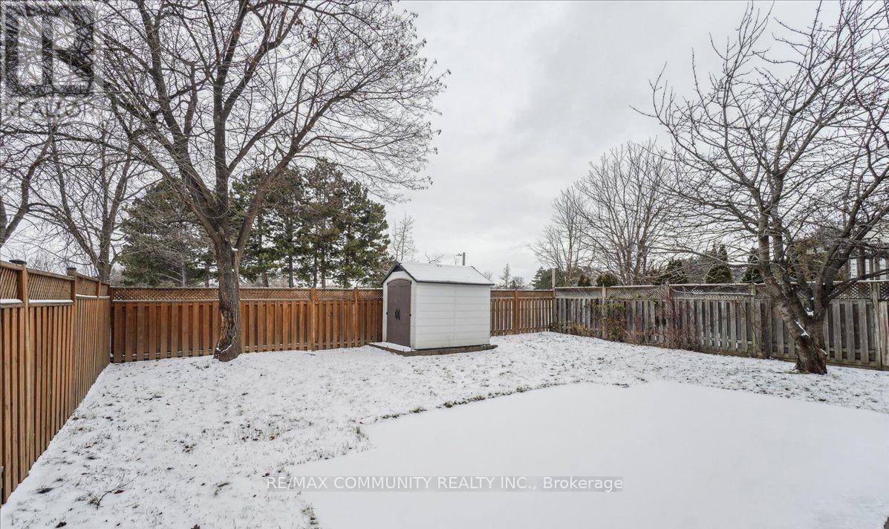Main - 126 Charters Road Brampton, Ontario L6V 2S5
4 Bedroom
3 Bathroom
2000 - 2500 sqft
Fireplace
Central Air Conditioning
Forced Air
$3,000 Monthly
Absolutely stunning double garage detached home located in the high-demand Madoc community of Brampton. This beautiful property features 4 spacious bedrooms and 3 bathrooms, offering plenty of living space throughout. Enjoy elegant parquet flooring, an updated kitchen, and a gorgeous backyard with a serene Bruce Beer Park view. Conveniently situated close to Hwy 410, Hwy 407, schools, parks, shopping, and more. (id:61852)
Property Details
| MLS® Number | W12469733 |
| Property Type | Single Family |
| Community Name | Madoc |
| AmenitiesNearBy | Public Transit, Schools |
| CommunityFeatures | Community Centre, School Bus |
| EquipmentType | Water Heater |
| ParkingSpaceTotal | 2 |
| RentalEquipmentType | Water Heater |
Building
| BathroomTotal | 3 |
| BedroomsAboveGround | 4 |
| BedroomsTotal | 4 |
| Appliances | Dishwasher, Dryer, Stove, Washer, Refrigerator |
| BasementType | None |
| ConstructionStyleAttachment | Detached |
| CoolingType | Central Air Conditioning |
| ExteriorFinish | Brick, Vinyl Siding |
| FireplacePresent | Yes |
| FlooringType | Parquet, Ceramic |
| FoundationType | Poured Concrete |
| HalfBathTotal | 1 |
| HeatingFuel | Electric |
| HeatingType | Forced Air |
| StoriesTotal | 2 |
| SizeInterior | 2000 - 2500 Sqft |
| Type | House |
| UtilityWater | Municipal Water |
Parking
| Attached Garage | |
| Garage |
Land
| Acreage | No |
| LandAmenities | Public Transit, Schools |
| Sewer | Sanitary Sewer |
| SizeDepth | 100 Ft |
| SizeFrontage | 50 Ft |
| SizeIrregular | 50 X 100 Ft |
| SizeTotalText | 50 X 100 Ft |
Rooms
| Level | Type | Length | Width | Dimensions |
|---|---|---|---|---|
| Second Level | Primary Bedroom | 4.11 m | 3.81 m | 4.11 m x 3.81 m |
| Second Level | Bedroom 2 | 5.18 m | 3.35 m | 5.18 m x 3.35 m |
| Second Level | Bedroom 3 | 4.57 m | 3.66 m | 4.57 m x 3.66 m |
| Second Level | Bedroom 4 | 4.11 m | 3.66 m | 4.11 m x 3.66 m |
| Main Level | Living Room | 3.65 m | 3.48 m | 3.65 m x 3.48 m |
| Main Level | Dining Room | 4.57 m | 3.48 m | 4.57 m x 3.48 m |
| Main Level | Family Room | 4.88 m | 3.65 m | 4.88 m x 3.65 m |
| Main Level | Kitchen | 4.88 m | 2.9 m | 4.88 m x 2.9 m |
| Main Level | Eating Area | 4.88 m | 2.9 m | 4.88 m x 2.9 m |
https://www.realtor.ca/real-estate/29005756/main-126-charters-road-brampton-madoc-madoc
Interested?
Contact us for more information
Karan Kanagasabai
Broker
RE/MAX Community Realty Inc.
203 - 1265 Morningside Ave
Toronto, Ontario M1B 3V9
203 - 1265 Morningside Ave
Toronto, Ontario M1B 3V9
