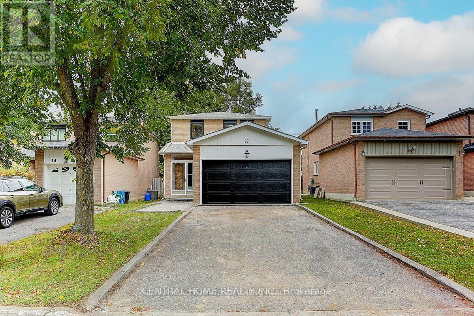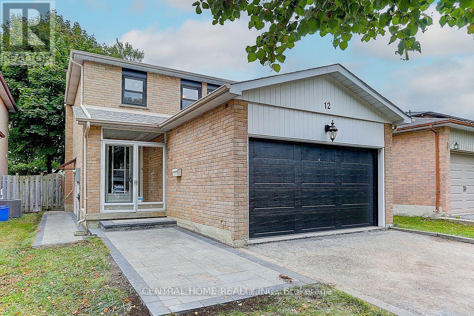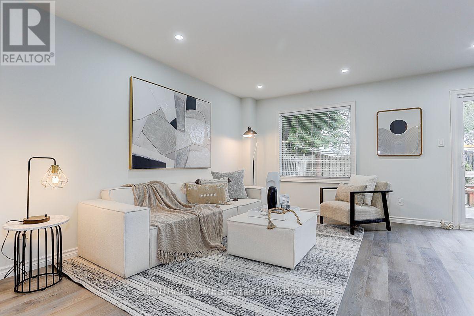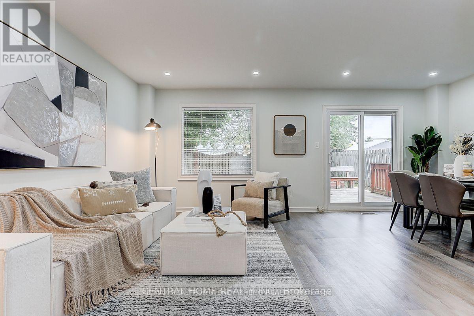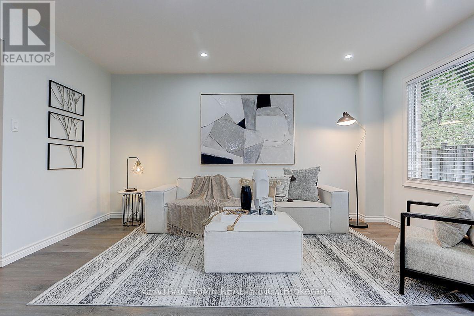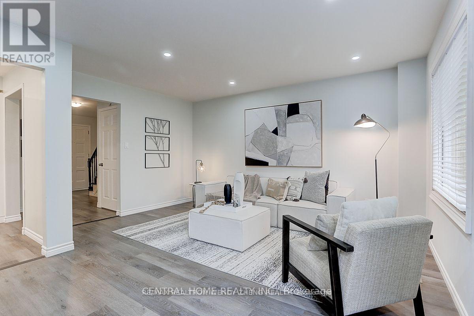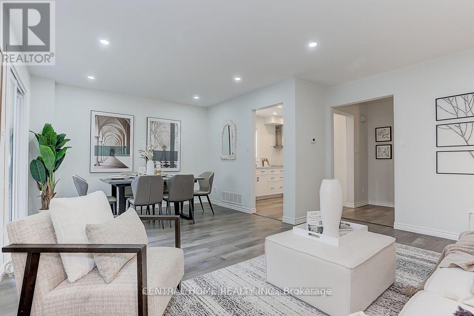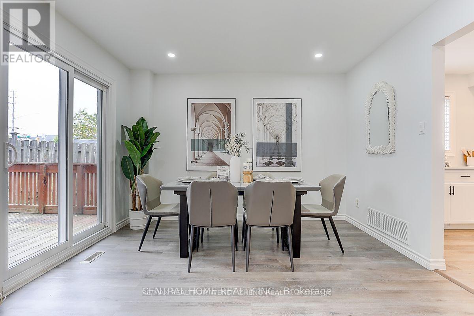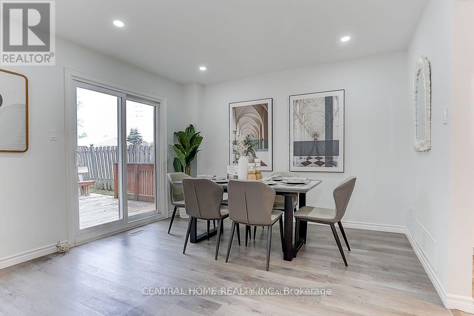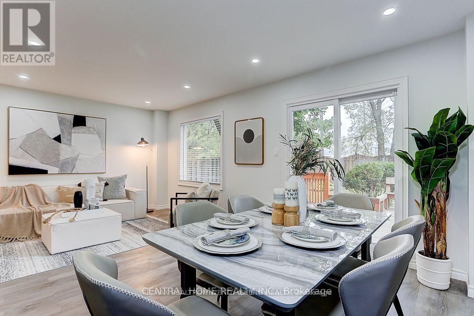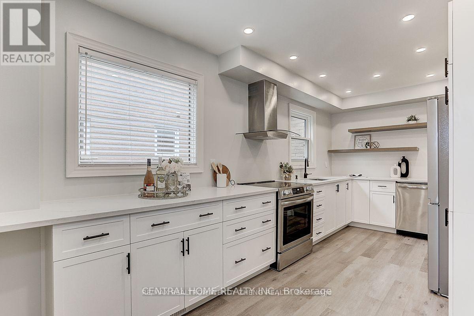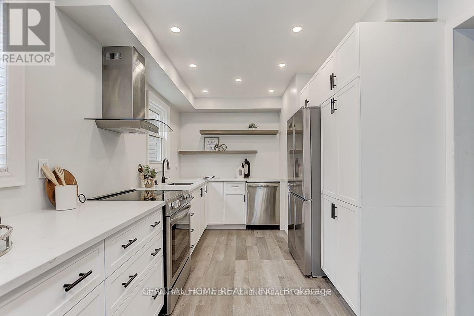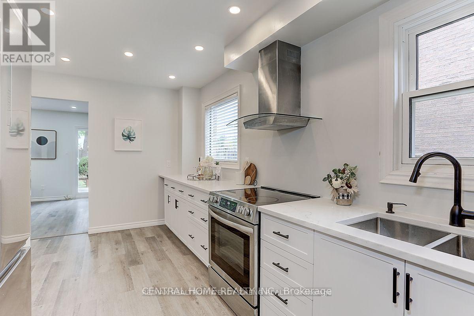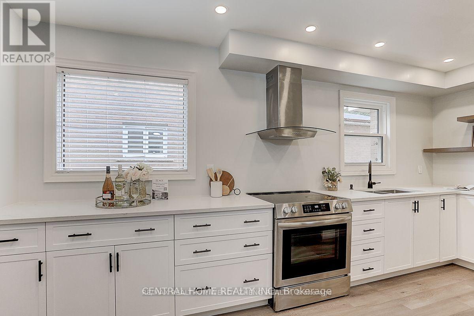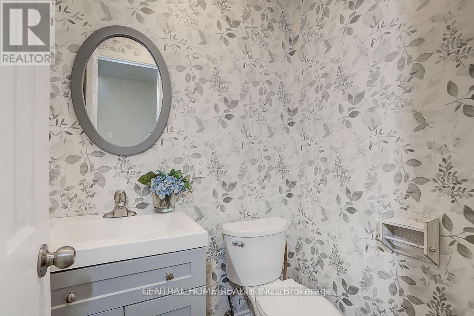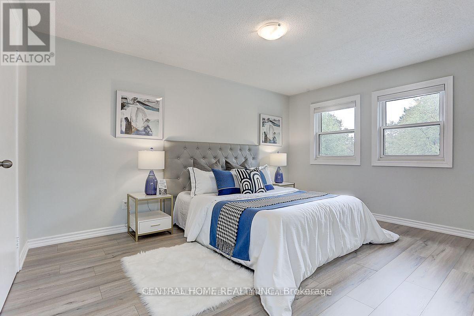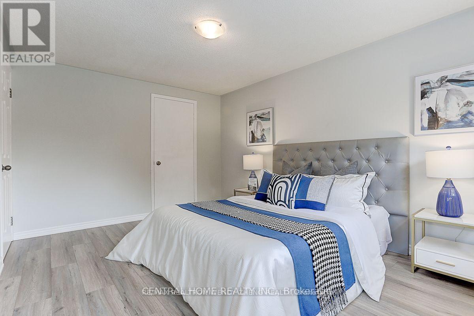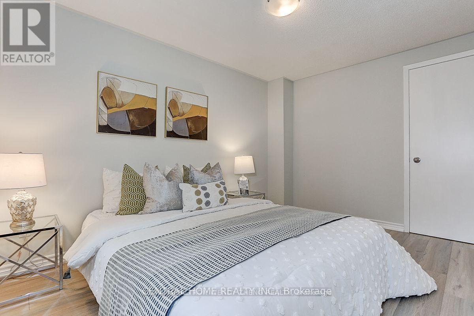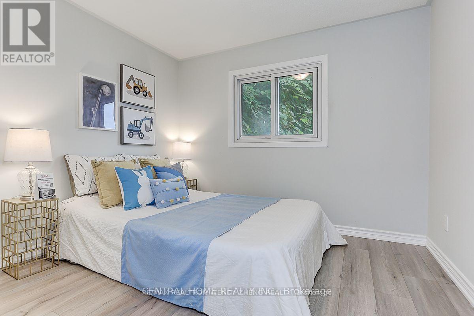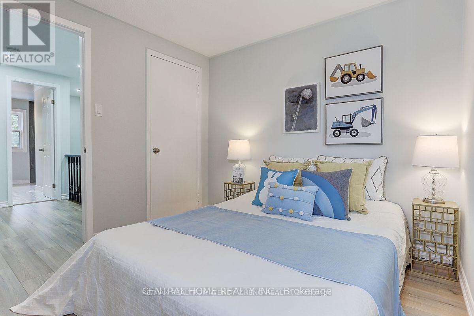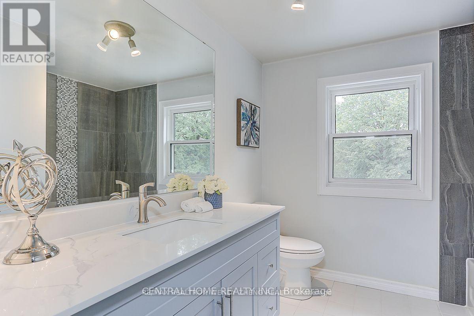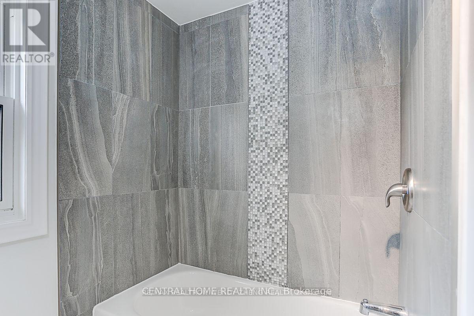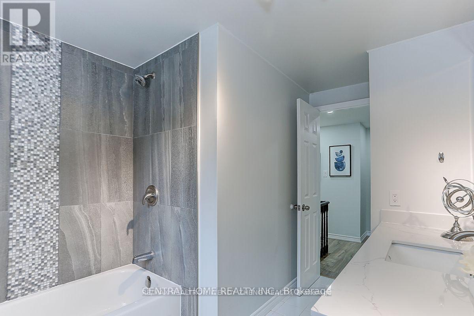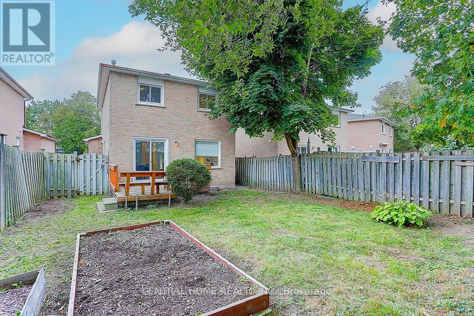Main - 12 Woolen Mill Road Markham, Ontario L3P 6X4
$3,100 Monthly
Start Your Dream Home here. Open Concept Living And Dining Room. Create Family Dinners In The Modern Kitchen With Quartz Countertops, Stainless Steel Appliances And LED Pot Lights. Ideal For A Growing Family, The Home Boasts Three Generously Sized Bedrooms, An Updated Four-Piece Main Bathroom. Notable Upgrades Throughout The Home Include Updated Windows, Flooring, Bathrooms, Lighting, And Paint. Private Fully Fenced Backyard That Features A Deck And Vegetable Gardens. Located Close All The Amenities. Easy Access To Hwys 407,404, And GoTransit To Downtown Toronto. Share Laundry With Basement Tenants. Tenants Share 70% Utilities. All Photos Are From Previous Listing (No Furniture Included) ** This is a linked property.** (id:61852)
Property Details
| MLS® Number | N12202310 |
| Property Type | Single Family |
| Community Name | Raymerville |
| AmenitiesNearBy | Public Transit, Park |
| CommunityFeatures | School Bus |
| ParkingSpaceTotal | 4 |
Building
| BathroomTotal | 3 |
| BedroomsAboveGround | 3 |
| BedroomsBelowGround | 1 |
| BedroomsTotal | 4 |
| BasementDevelopment | Finished |
| BasementFeatures | Separate Entrance |
| BasementType | N/a (finished) |
| ConstructionStyleAttachment | Detached |
| CoolingType | Central Air Conditioning |
| ExteriorFinish | Brick |
| FireplacePresent | Yes |
| FlooringType | Laminate |
| FoundationType | Poured Concrete |
| HalfBathTotal | 1 |
| HeatingFuel | Natural Gas |
| HeatingType | Forced Air |
| StoriesTotal | 2 |
| SizeInterior | 1100 - 1500 Sqft |
| Type | House |
| UtilityWater | Municipal Water |
Parking
| Attached Garage | |
| Garage |
Land
| Acreage | No |
| FenceType | Fenced Yard |
| LandAmenities | Public Transit, Park |
| Sewer | Sanitary Sewer |
| SizeDepth | 111 Ft ,6 In |
| SizeFrontage | 33 Ft ,9 In |
| SizeIrregular | 33.8 X 111.5 Ft |
| SizeTotalText | 33.8 X 111.5 Ft |
Rooms
| Level | Type | Length | Width | Dimensions |
|---|---|---|---|---|
| Second Level | Primary Bedroom | 4.18 m | 3.17 m | 4.18 m x 3.17 m |
| Second Level | Bedroom | 3.83 m | 3.17 m | 3.83 m x 3.17 m |
| Second Level | Bedroom | 2.96 m | 2.82 m | 2.96 m x 2.82 m |
| Main Level | Living Room | 4.51 m | 3.01 m | 4.51 m x 3.01 m |
| Main Level | Dining Room | 3.53 m | 2.83 m | 3.53 m x 2.83 m |
| Main Level | Kitchen | 5.23 m | 2.65 m | 5.23 m x 2.65 m |
https://www.realtor.ca/real-estate/28429415/main-12-woolen-mill-road-markham-raymerville-raymerville
Interested?
Contact us for more information
Linda Lin
Salesperson
30 Fulton Way Unit 8 Ste 100
Richmond Hill, Ontario L4B 1E6
