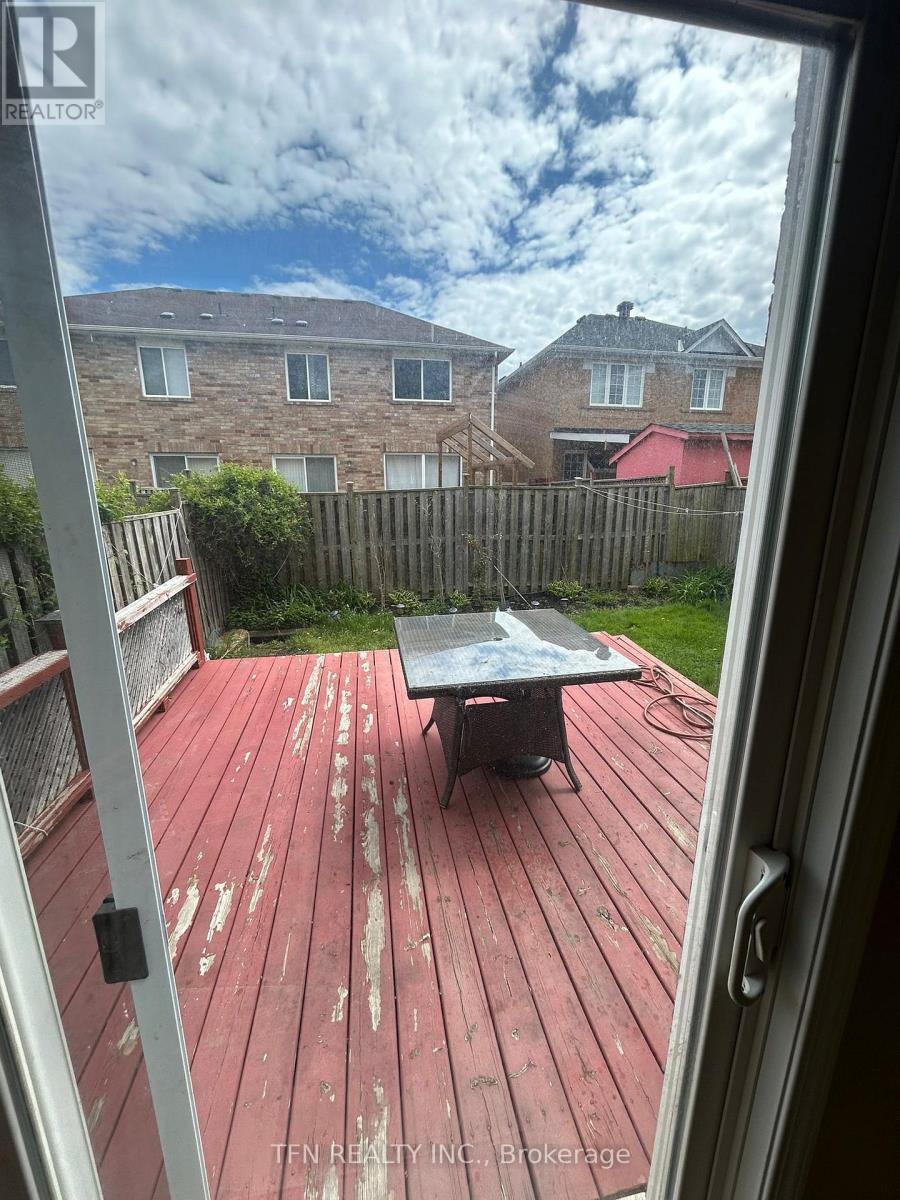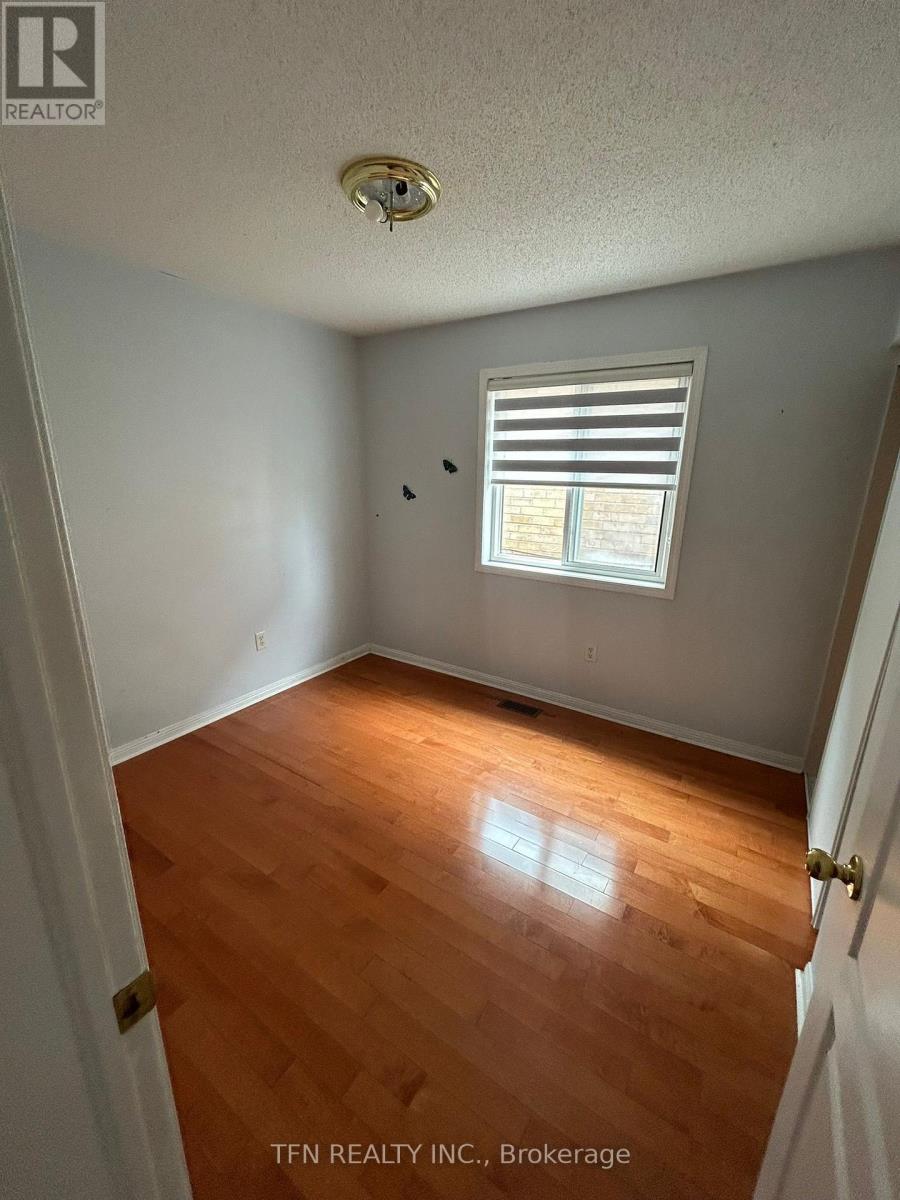Main - 117 Rouge River Drive Toronto, Ontario M1B 6G3
$3,500 Monthly
Welcome to this bright and beautifully maintained main floor unit in a desirable, family-friendly neighborhood near the Rouge River! This spacious home offers comfortable and convenient living with a functional layout and modern updates. Featuring 4 generous bedrooms and 2 fbathroom, this main floor unit is ideal for a small family, working professionals, or mature students. (id:61852)
Property Details
| MLS® Number | E12174364 |
| Property Type | Single Family |
| Community Name | Rouge E11 |
| ParkingSpaceTotal | 1 |
Building
| BathroomTotal | 3 |
| BedroomsAboveGround | 4 |
| BedroomsTotal | 4 |
| Age | 6 To 15 Years |
| ConstructionStyleAttachment | Attached |
| CoolingType | Central Air Conditioning |
| ExteriorFinish | Brick |
| FireProtection | Alarm System |
| FlooringType | Hardwood, Tile, Carpeted |
| FoundationType | Unknown |
| HalfBathTotal | 1 |
| HeatingFuel | Natural Gas |
| HeatingType | Forced Air |
| StoriesTotal | 2 |
| SizeInterior | 1500 - 2000 Sqft |
| Type | Row / Townhouse |
| UtilityWater | Municipal Water |
Parking
| Attached Garage | |
| Garage |
Land
| Acreage | No |
| Sewer | Sanitary Sewer |
Rooms
| Level | Type | Length | Width | Dimensions |
|---|---|---|---|---|
| Second Level | Primary Bedroom | 4.5 m | 4 m | 4.5 m x 4 m |
| Second Level | Bedroom 2 | 3 m | 3 m | 3 m x 3 m |
| Second Level | Bedroom 3 | 3.7 m | 2.8 m | 3.7 m x 2.8 m |
| Second Level | Bedroom 4 | 2.8 m | 3 m | 2.8 m x 3 m |
| Main Level | Living Room | 4 m | 6 m | 4 m x 6 m |
| Main Level | Dining Room | 4 m | 6 m | 4 m x 6 m |
| Main Level | Family Room | 3.7 m | 3.7 m | 3.7 m x 3.7 m |
| Main Level | Kitchen | 3 m | 2.4 m | 3 m x 2.4 m |
| Main Level | Eating Area | 3 m | 2.4 m | 3 m x 2.4 m |
https://www.realtor.ca/real-estate/28368830/main-117-rouge-river-drive-toronto-rouge-rouge-e11
Interested?
Contact us for more information
Ray Rashid
Salesperson
71 Villarboit Cres #2
Vaughan, Ontario L4K 4K2


















