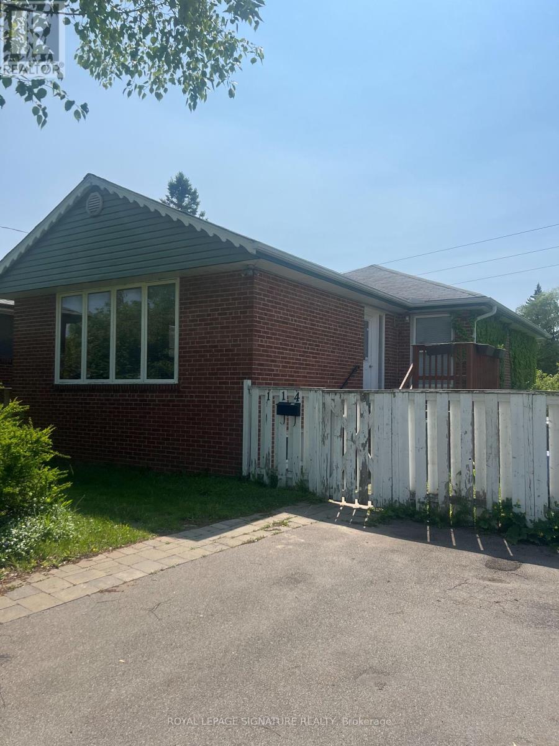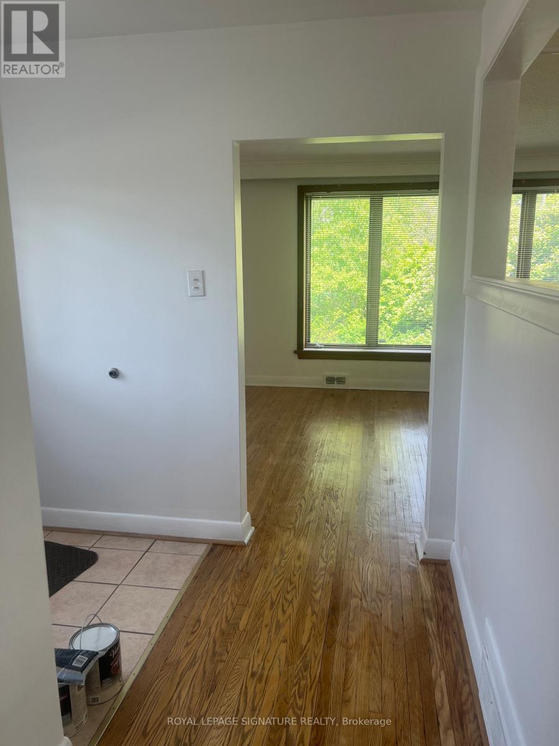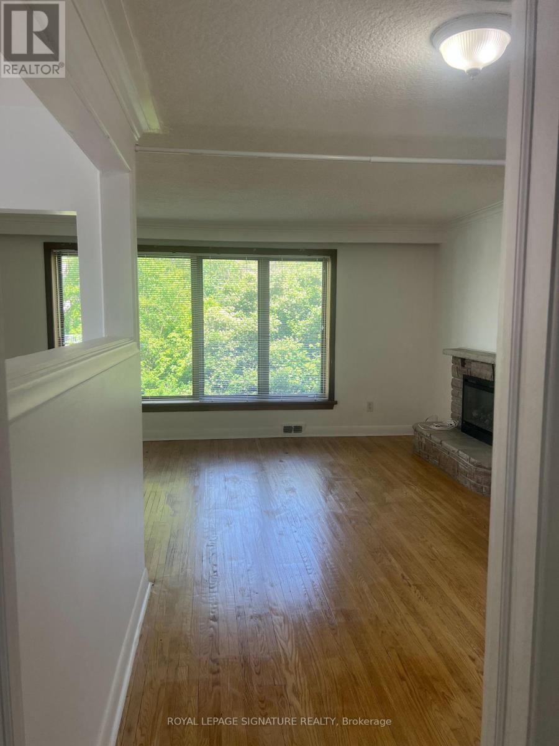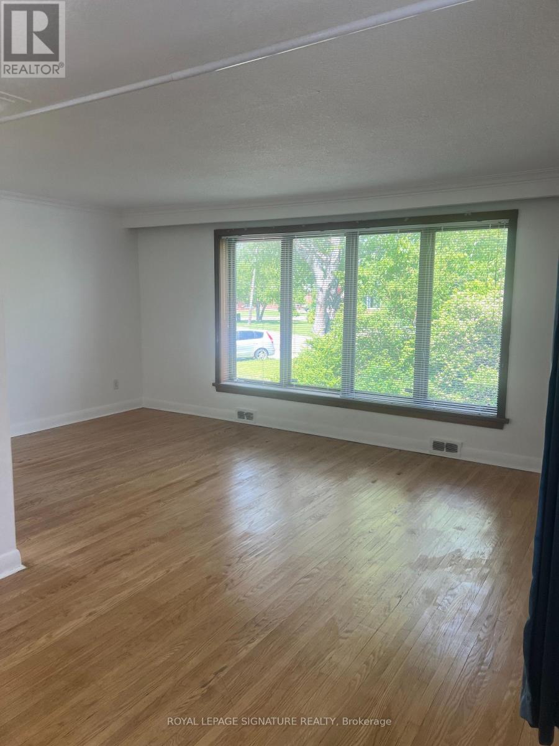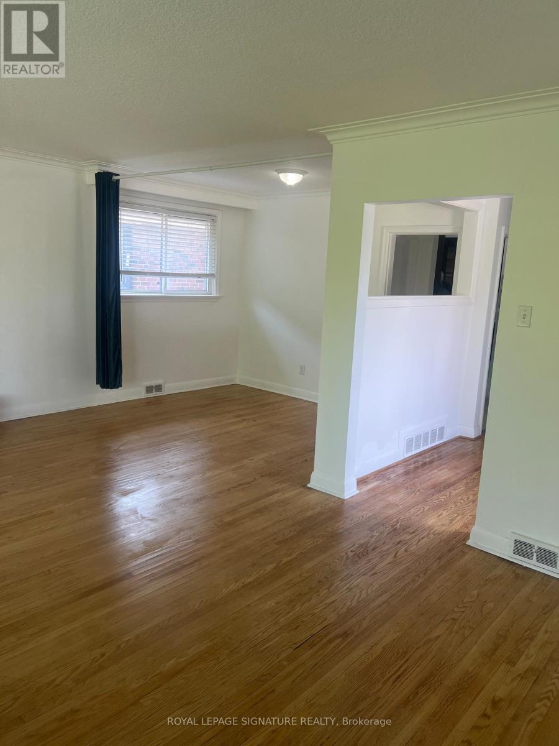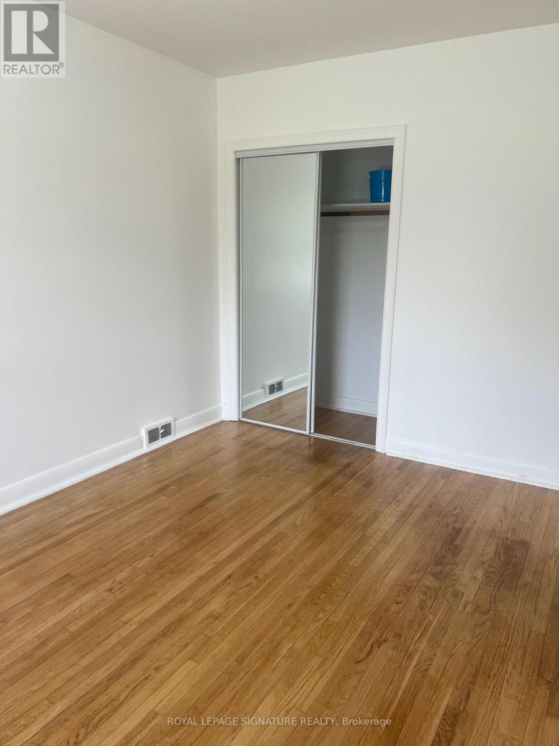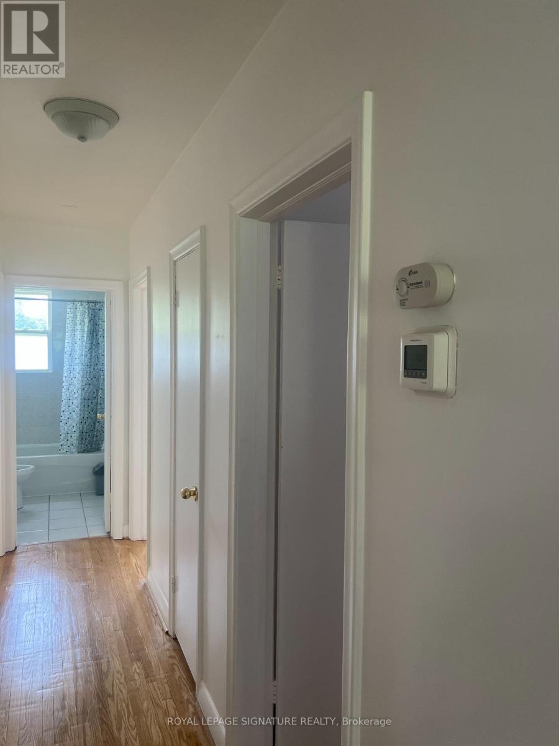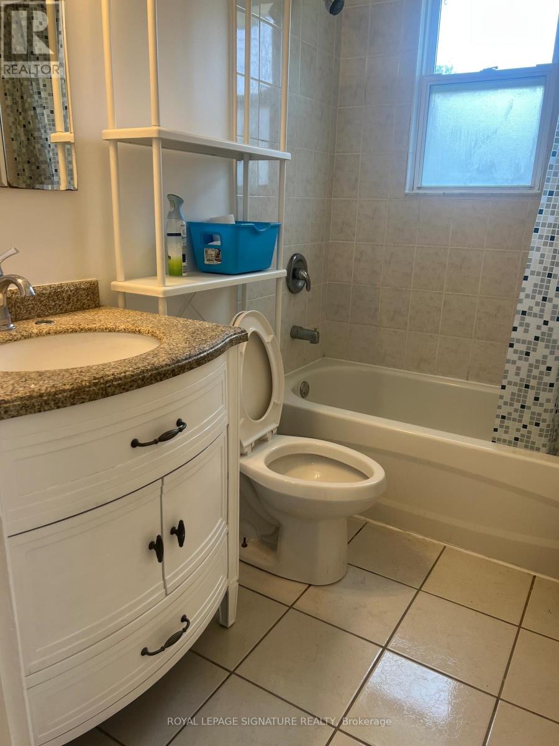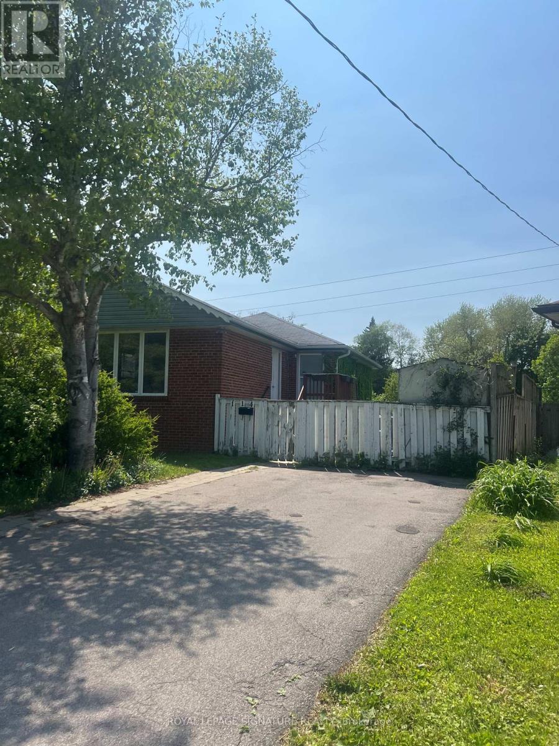Main - 114 Dewey Drive Toronto, Ontario M1R 3K9
$1,950 Monthly
Main Floor Of This Bungalow Features 3 Bedrooms, 1 Washroom. Laundry Is A Separate Shared Common Area. Upgraded Kitchen And Bathroom. Lots of Natural Light. Hardwood Floor, Close to Ellesmere Station. Bus Stop Steps Away. Close to Shopping, Schools, 401 & DVP. (id:61852)
Property Details
| MLS® Number | E12190372 |
| Property Type | Single Family |
| Community Name | Wexford-Maryvale |
| AmenitiesNearBy | Public Transit |
| Features | Flat Site |
| ParkingSpaceTotal | 3 |
Building
| BathroomTotal | 1 |
| BedroomsAboveGround | 3 |
| BedroomsTotal | 3 |
| Amenities | Fireplace(s) |
| ArchitecturalStyle | Bungalow |
| ConstructionStyleAttachment | Detached |
| CoolingType | Central Air Conditioning |
| ExteriorFinish | Brick |
| FireplacePresent | Yes |
| FireplaceTotal | 1 |
| FlooringType | Hardwood, Ceramic |
| FoundationType | Unknown |
| HeatingFuel | Electric |
| HeatingType | Forced Air |
| StoriesTotal | 1 |
| SizeInterior | 700 - 1100 Sqft |
| Type | House |
| UtilityWater | Municipal Water |
Parking
| No Garage |
Land
| Acreage | No |
| LandAmenities | Public Transit |
| Sewer | Sanitary Sewer |
| SizeDepth | 125 Ft |
| SizeFrontage | 40 Ft |
| SizeIrregular | 40 X 125 Ft |
| SizeTotalText | 40 X 125 Ft|under 1/2 Acre |
Rooms
| Level | Type | Length | Width | Dimensions |
|---|---|---|---|---|
| Basement | Laundry Room | 2.77 m | 2.11 m | 2.77 m x 2.11 m |
| Main Level | Living Room | 5.57 m | 3.55 m | 5.57 m x 3.55 m |
| Main Level | Dining Room | 3.09 m | 2.41 m | 3.09 m x 2.41 m |
| Main Level | Kitchen | 2.46 m | 2.44 m | 2.46 m x 2.44 m |
| Main Level | Primary Bedroom | 4.06 m | 3 m | 4.06 m x 3 m |
| Main Level | Bedroom 2 | 3.43 m | 2.61 m | 3.43 m x 2.61 m |
| Main Level | Bedroom 3 | 3 m | 2.86 m | 3 m x 2.86 m |
Interested?
Contact us for more information
Amir Khosravi
Broker
8 Sampson Mews Suite 201 The Shops At Don Mills
Toronto, Ontario M3C 0H5
Serena Torabi
Broker
8 Sampson Mews Suite 201 The Shops At Don Mills
Toronto, Ontario M3C 0H5
