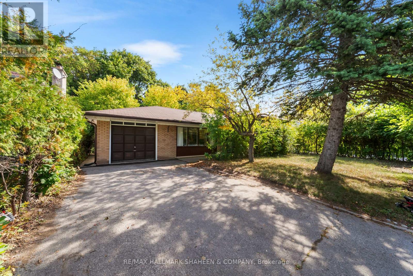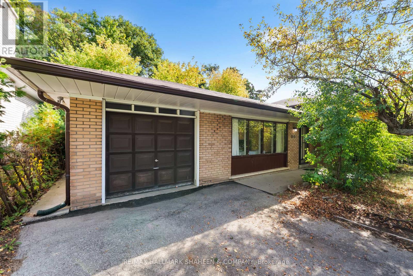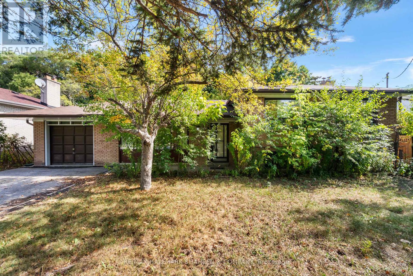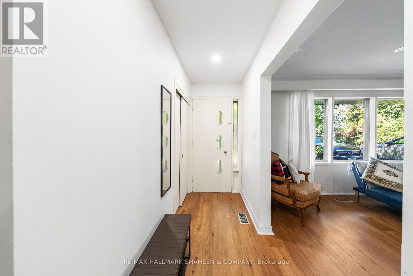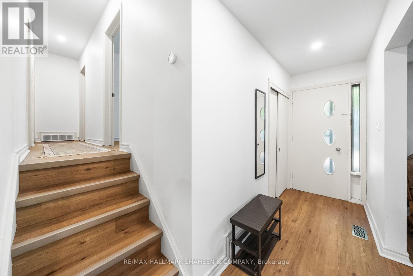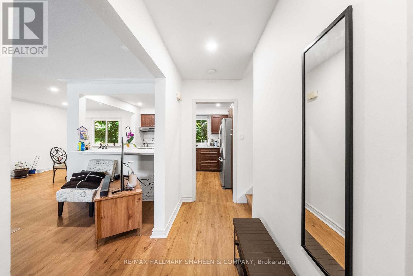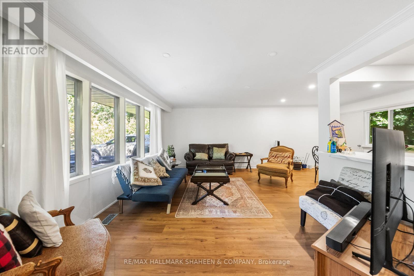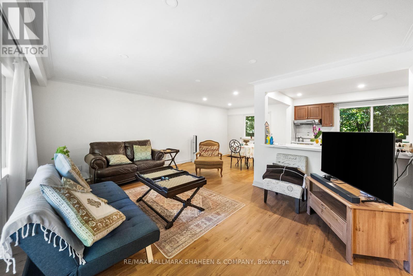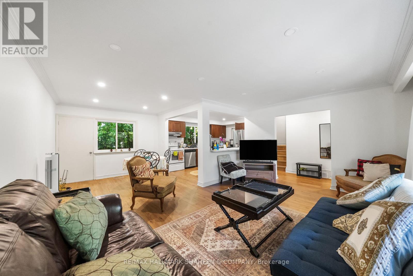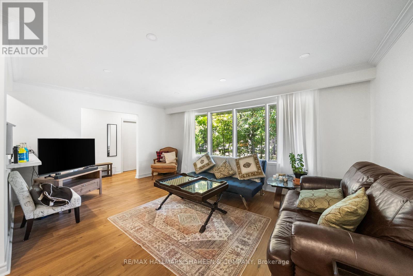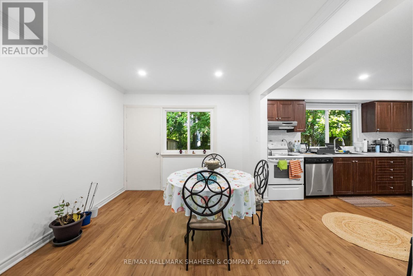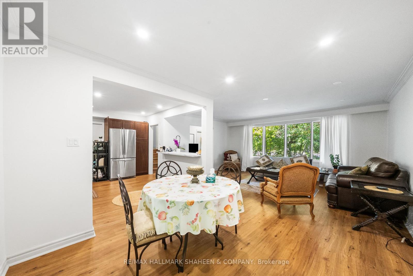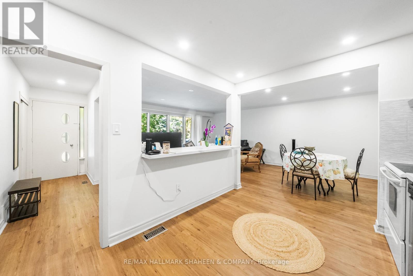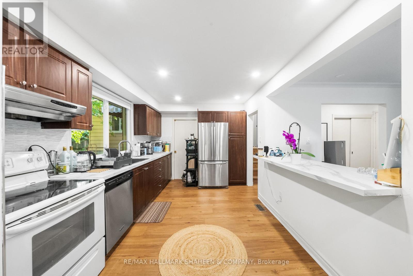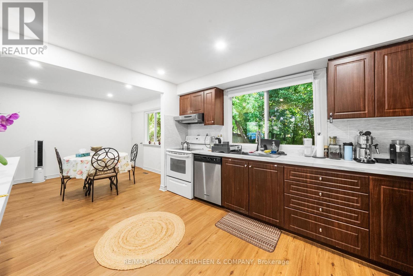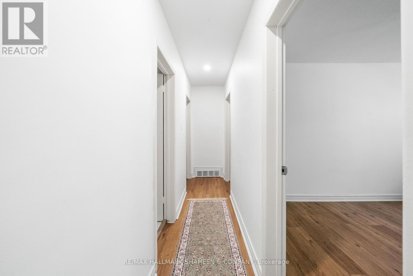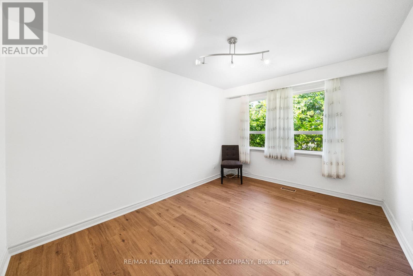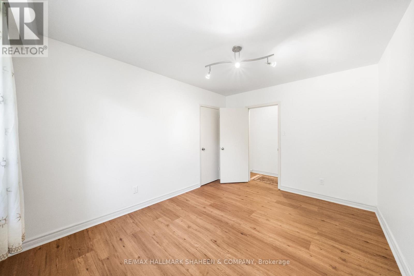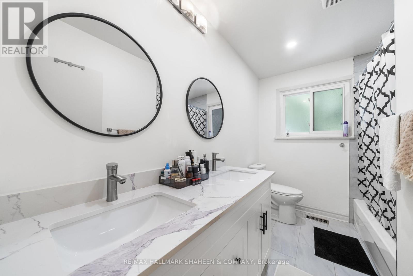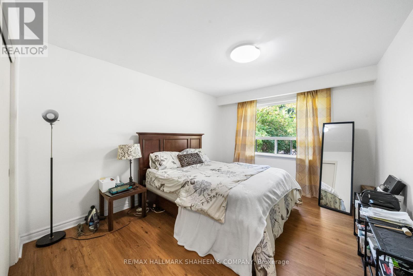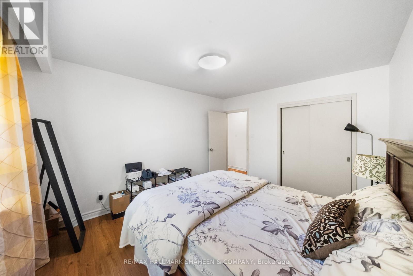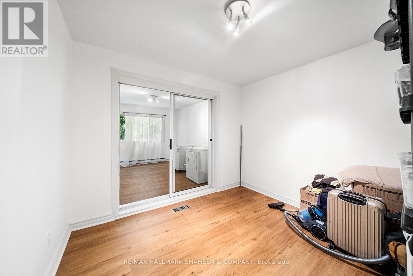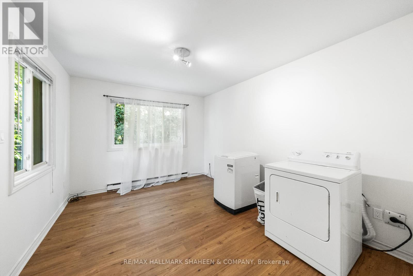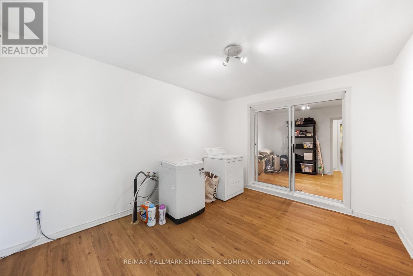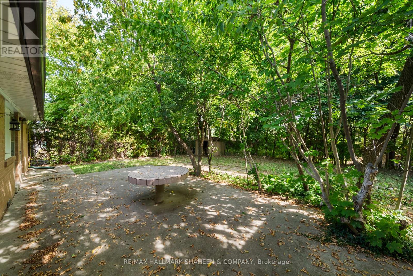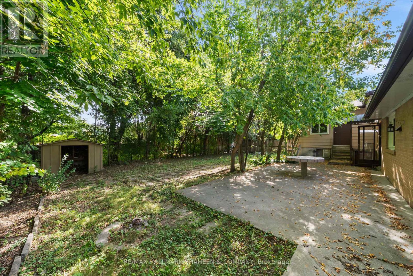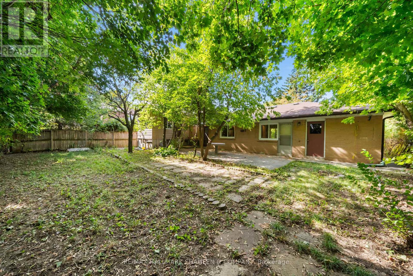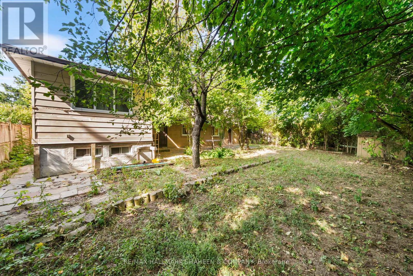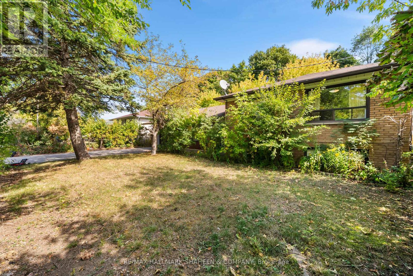Main - 1015 Willowdale Avenue Toronto, Ontario M2M 3C9
$3,000 Monthly
Beautifully maintained 3-bedroom sidesplit home nestled in the highly sought-after Willowdale community of North York, within the prestigious Newtonbrook neighbourhood. This bright and welcoming property has been thoughtfully updated and offers both comfort and style. Enjoy the convenience of being close to public transit, Centrepoint Mall, shopping, restaurants, libraries, excellent schools, with trails, parks and playgrounds just minutes away. The home features well-proportioned bedrooms, a recently renovated interior and a spacious lot. The backyard is a true retreat, perfect for indoor-outdoor living and entertaining. The main floor includes three bedrooms with a private ensuite washer and dryer, making it an exceptional family home in a prime location. (id:61852)
Property Details
| MLS® Number | C12414711 |
| Property Type | Single Family |
| Neigbourhood | Willowdale West |
| Community Name | Newtonbrook East |
| AmenitiesNearBy | Hospital, Park, Public Transit, Schools |
| Features | Carpet Free |
| ParkingSpaceTotal | 2 |
Building
| BathroomTotal | 1 |
| BedroomsAboveGround | 3 |
| BedroomsTotal | 3 |
| Appliances | Dishwasher, Dryer, Hood Fan, Stove, Washer, Refrigerator |
| BasementDevelopment | Other, See Remarks |
| BasementType | None, N/a (other, See Remarks) |
| ConstructionStyleAttachment | Detached |
| ConstructionStyleSplitLevel | Sidesplit |
| CoolingType | Central Air Conditioning |
| ExteriorFinish | Brick |
| FlooringType | Hardwood |
| FoundationType | Block |
| HeatingFuel | Natural Gas |
| HeatingType | Forced Air |
| SizeInterior | 1100 - 1500 Sqft |
| Type | House |
| UtilityWater | Municipal Water |
Parking
| Attached Garage | |
| Garage |
Land
| Acreage | No |
| LandAmenities | Hospital, Park, Public Transit, Schools |
| Sewer | Sanitary Sewer |
Rooms
| Level | Type | Length | Width | Dimensions |
|---|---|---|---|---|
| Main Level | Living Room | 5.25 m | 3.78 m | 5.25 m x 3.78 m |
| Main Level | Dining Room | 3.15 m | 2.71 m | 3.15 m x 2.71 m |
| Main Level | Kitchen | 4.02 m | 3.02 m | 4.02 m x 3.02 m |
| Upper Level | Primary Bedroom | 4.01 m | 3.31 m | 4.01 m x 3.31 m |
| Upper Level | Bedroom 2 | 4.01 m | 3.04 m | 4.01 m x 3.04 m |
| Upper Level | Bedroom 3 | 3.12 m | 2.88 m | 3.12 m x 2.88 m |
| Upper Level | Laundry Room | 3.91 m | 3.33 m | 3.91 m x 3.33 m |
Interested?
Contact us for more information
Shawn Tahririha
Broker of Record
170 Merton St #313
Toronto, Ontario M4S 1A1
Alex Rastgar
Broker
170 Merton St #313
Toronto, Ontario M4S 1A1
