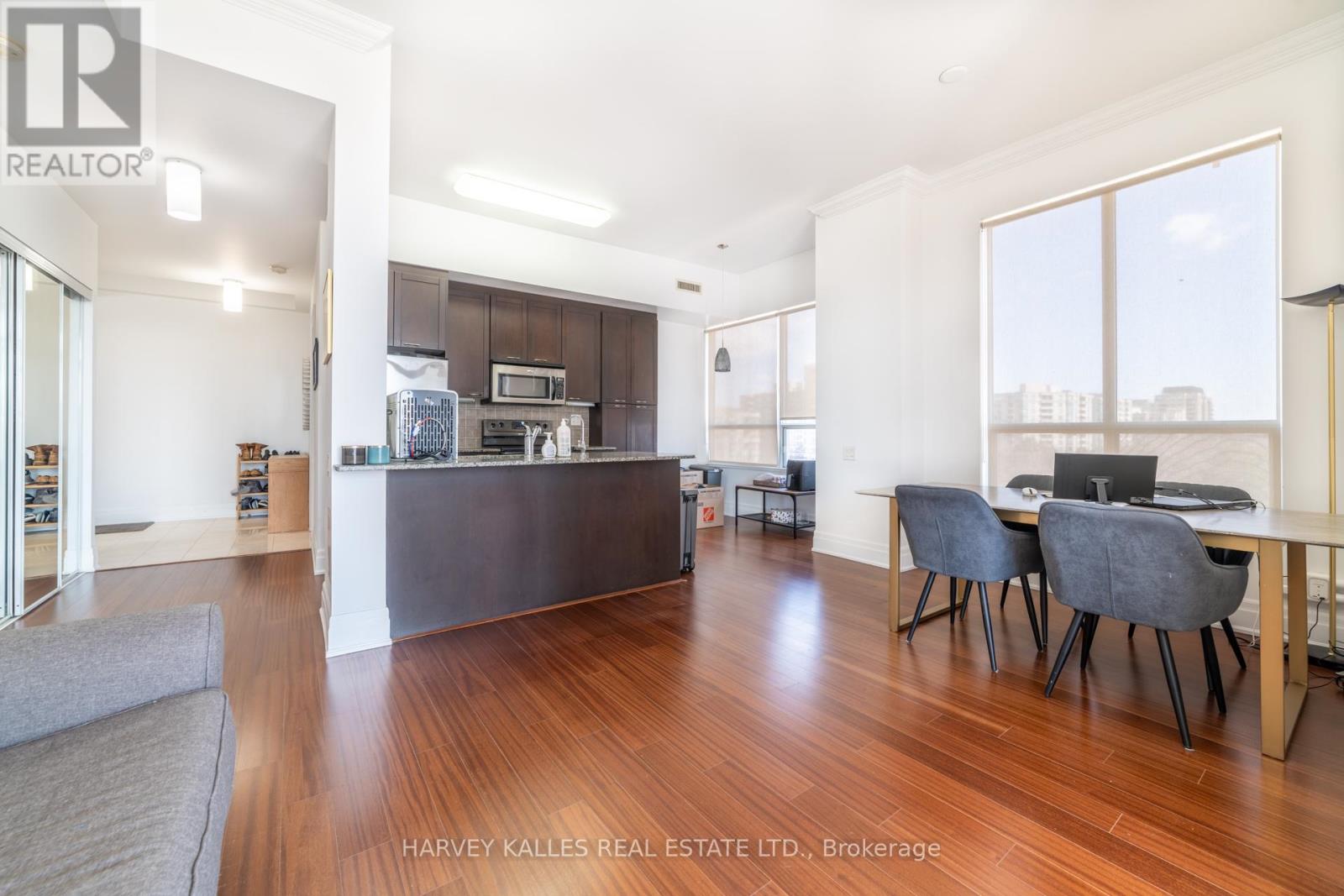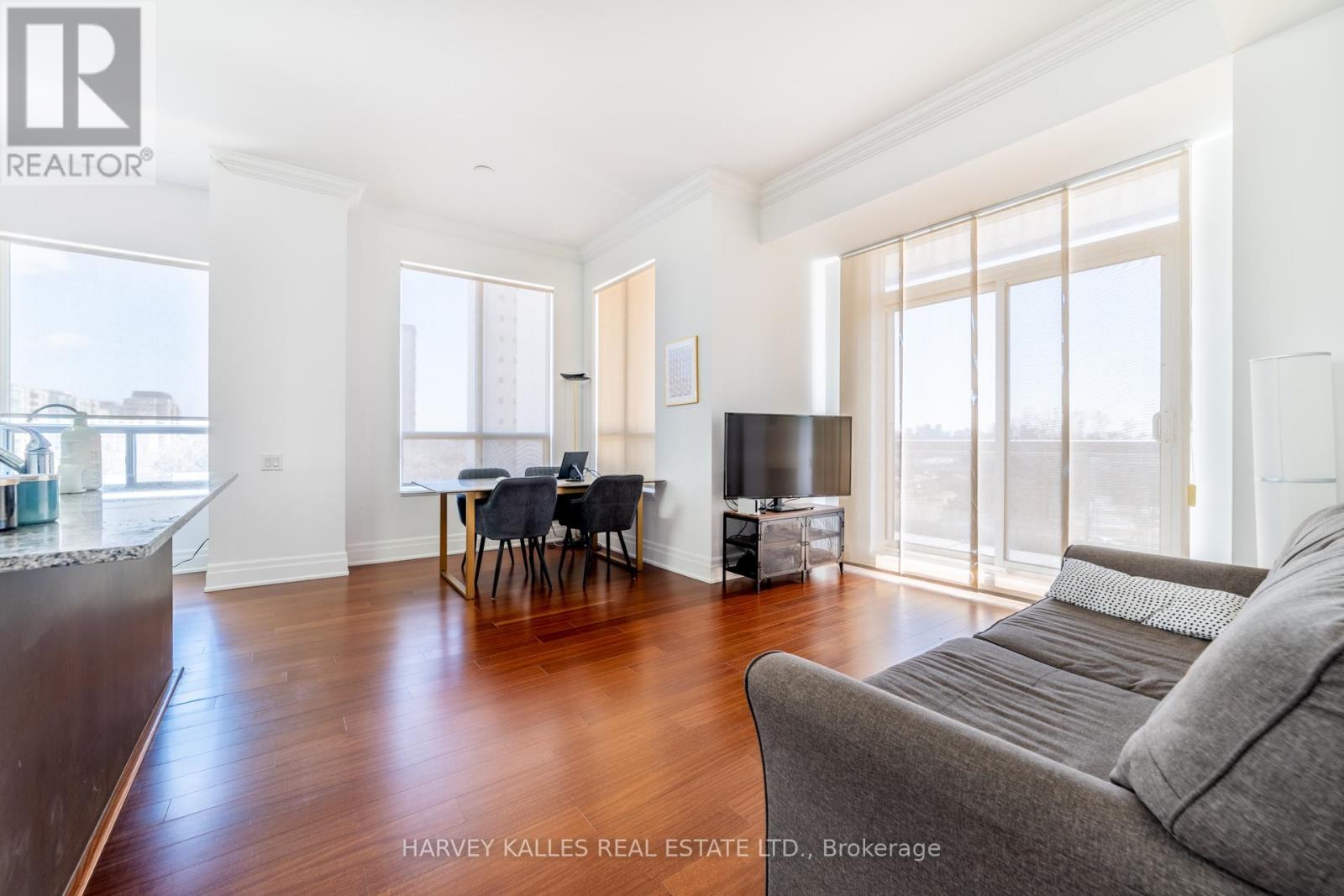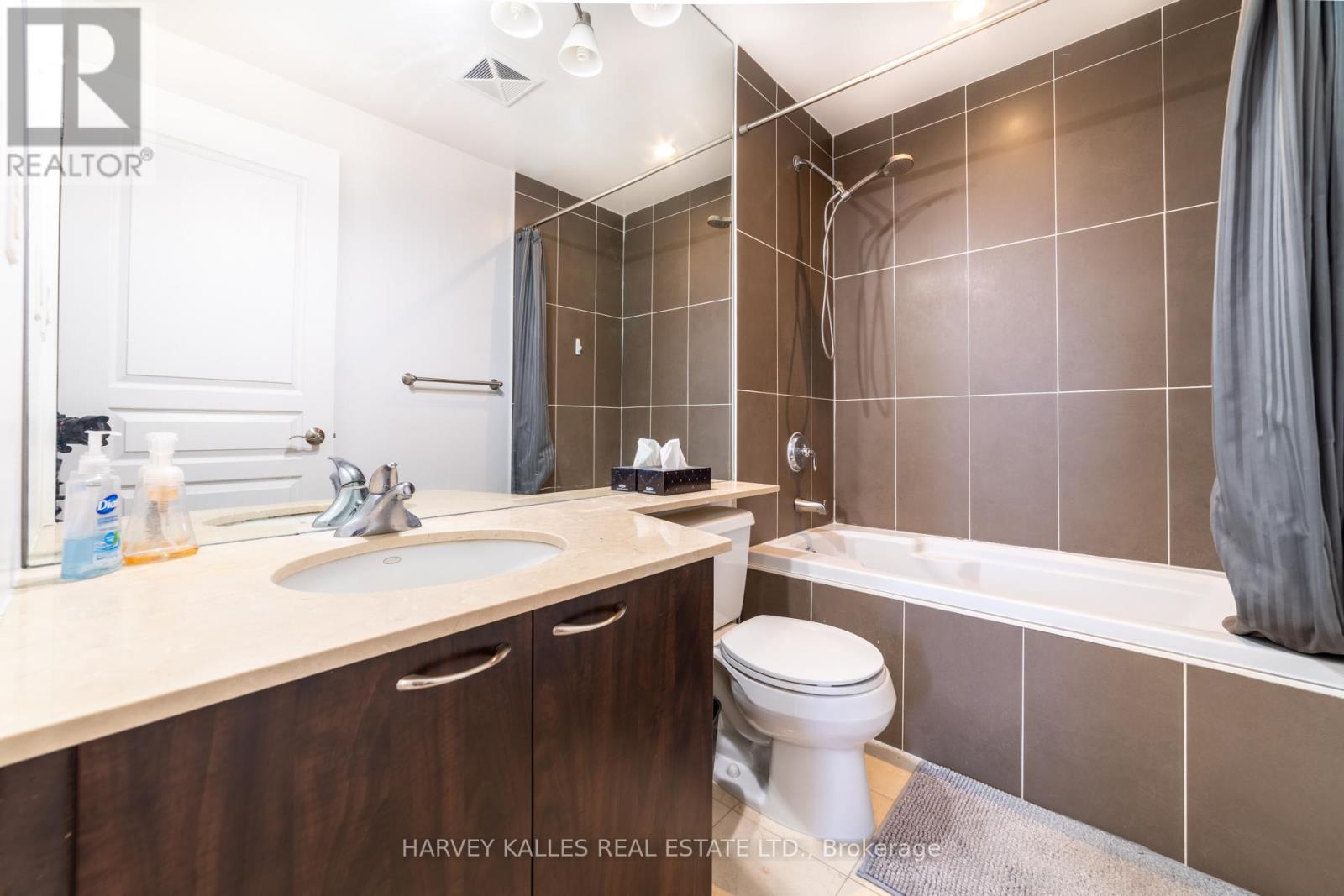Lph9 - 777 Steeles Avenue W Toronto, Ontario M2R 3Y4
2 Bedroom
2 Bathroom
900 - 999 sqft
Outdoor Pool
Central Air Conditioning
Forced Air
$695,000Maintenance, Heat, Water, Common Area Maintenance, Parking
$941.59 Monthly
Maintenance, Heat, Water, Common Area Maintenance, Parking
$941.59 MonthlyRarely Offered! Bright & Spacious Corner Unit In A Quiet Boutique Building Approx. 1,000 Sq.Ft Of Thoughtfully Designed Space. Features A Modern Kitchen With Granite Counters, Breakfast Bar & Stainless Steel Appliances. Stylish Laminate Flooring Throughout. Enjoy A Large Balcony Flooded With Natural Light. Prime Location Close To TTC, YRT, York University, Shops, Parks, Schools, Restaurants & More. Direct Bus Access To Finch & Downsview Subway Stations. Includes 1 Parking Spot & Locker! (id:61852)
Property Details
| MLS® Number | C12078905 |
| Property Type | Single Family |
| Community Name | Newtonbrook West |
| AmenitiesNearBy | Public Transit, Schools |
| CommunityFeatures | Pet Restrictions, Community Centre, School Bus |
| Features | Sloping, Balcony |
| ParkingSpaceTotal | 1 |
| PoolType | Outdoor Pool |
Building
| BathroomTotal | 2 |
| BedroomsAboveGround | 2 |
| BedroomsTotal | 2 |
| Amenities | Exercise Centre, Party Room, Visitor Parking, Storage - Locker |
| Appliances | Dishwasher, Dryer, Microwave, Stove, Washer, Window Coverings, Refrigerator |
| CoolingType | Central Air Conditioning |
| ExteriorFinish | Concrete |
| FlooringType | Wood |
| HeatingFuel | Natural Gas |
| HeatingType | Forced Air |
| SizeInterior | 900 - 999 Sqft |
| Type | Apartment |
Parking
| Underground | |
| Garage |
Land
| Acreage | No |
| LandAmenities | Public Transit, Schools |
Rooms
| Level | Type | Length | Width | Dimensions |
|---|---|---|---|---|
| Main Level | Bedroom | 5.28 m | 3.25 m | 5.28 m x 3.25 m |
| Main Level | Bedroom 2 | 3.91 m | 2.74 m | 3.91 m x 2.74 m |
| Main Level | Dining Room | 5.28 m | 4.45 m | 5.28 m x 4.45 m |
| Main Level | Eating Area | 2.46 m | 1.93 m | 2.46 m x 1.93 m |
| Main Level | Kitchen | 2.51 m | 2.16 m | 2.51 m x 2.16 m |
| Main Level | Living Room | 5.28 m | 4.45 m | 5.28 m x 4.45 m |
Interested?
Contact us for more information
Kwang Sik Choi
Broker
Harvey Kalles Real Estate Ltd.
2145 Avenue Road
Toronto, Ontario M5M 4B2
2145 Avenue Road
Toronto, Ontario M5M 4B2
















