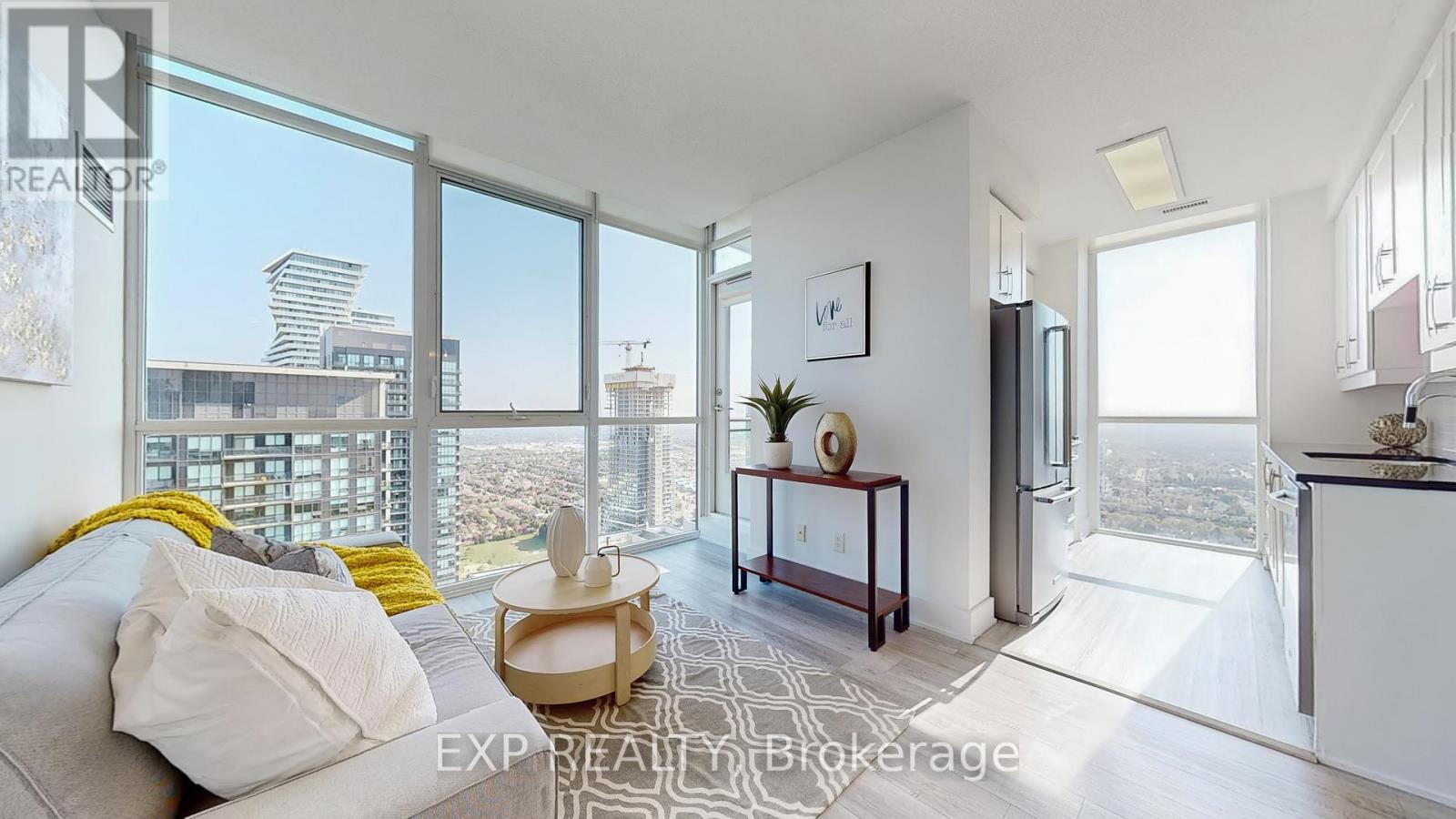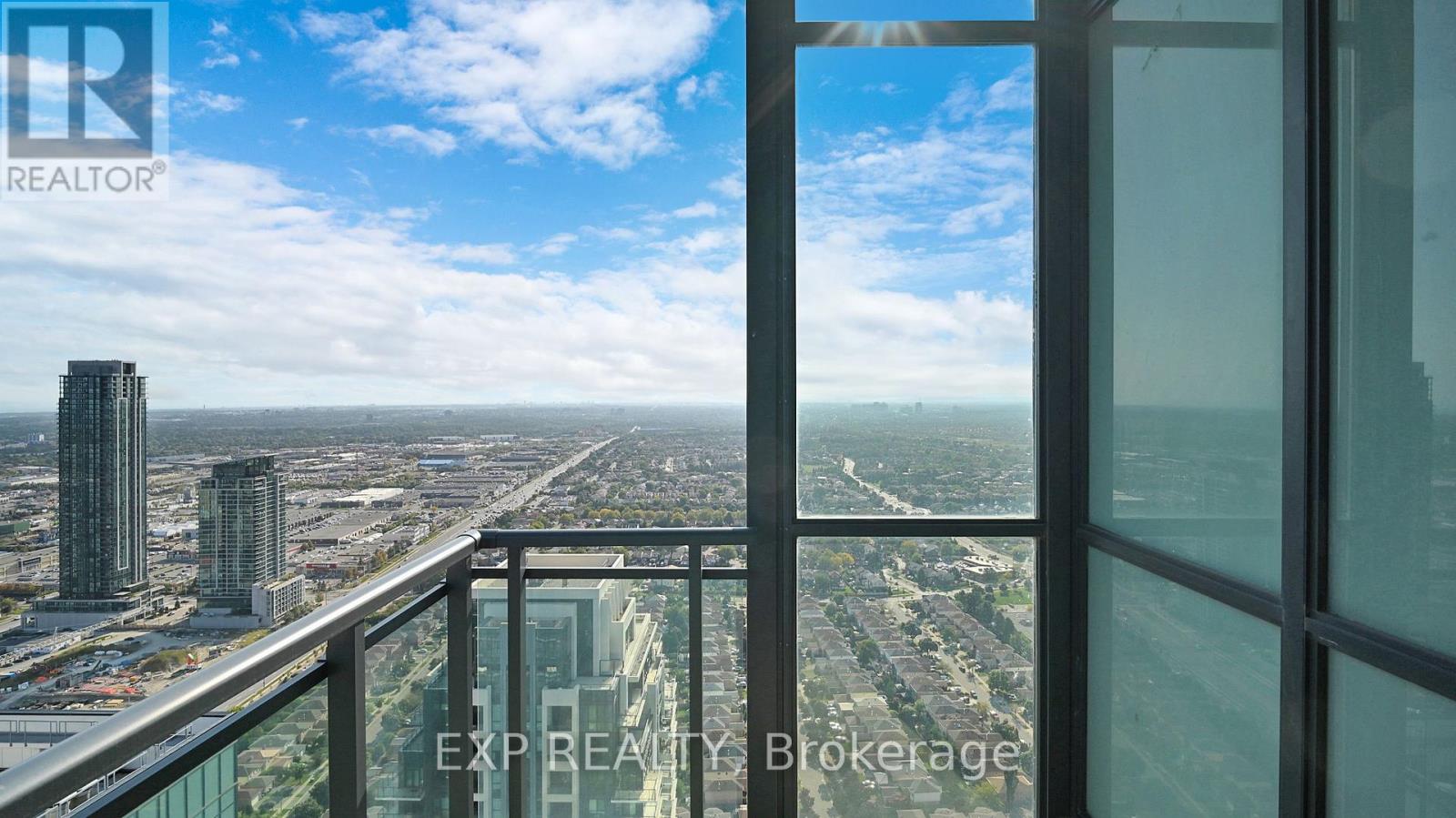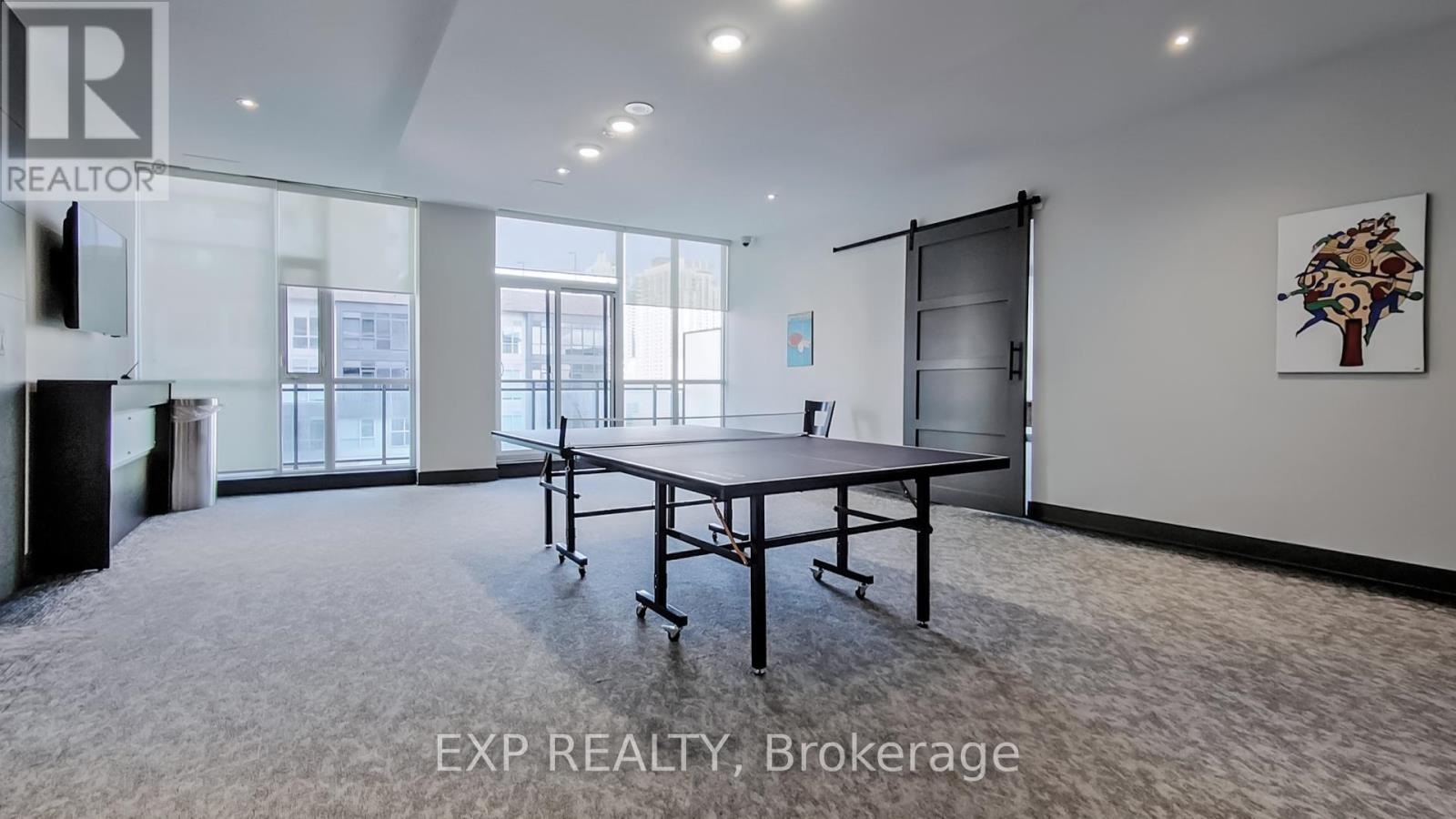2 Bedroom
2 Bathroom
700 - 799 sqft
Central Air Conditioning
Forced Air
$3,000 Monthly
Step into luxury living with this stunning lower penthouse, featuring floor-to-ceiling windows and breathtaking southwest city views. Designed for those who love bright, airy spaces, this unit is flooded with natural light, creating a warm and inviting atmosphere. The spacious, functional layout ensures the kitchen remains separate from the living and bedroom areas. The primary bedroom boasts a walk-in closet for ample storage, while a private balcony offers spectacular sunset views. With 10-ft ceilings, vinyl flooring, and an in-suite washer and dryer, convenience meets modern elegance. Fully furnished, it includes a cozy living room with a sofa, electric fireplace, and TV; bedrooms with beds, work tables, and side tables; a dining area with seating; and a kitchen equipped with stainless steel appliances, a double-door fridge, oven, microwave, dishwasher, coffee maker, and water purification system. Located in the heart of Mississauga, steps from Square One Mall, Sheridan College, YMCA, Starbucks, restaurants, and grocery stores, with easy access to highways and transit. The building offers premium amenities, including an indoor pool, gym, visitor parking, 24-hour concierge, restaurants, banks, and a pharmacy. Just bring your suitcaseperfect for professionals, families, and newcomers! (id:61852)
Property Details
|
MLS® Number
|
W12053887 |
|
Property Type
|
Single Family |
|
Neigbourhood
|
Creditview |
|
Community Name
|
Creditview |
|
CommunityFeatures
|
Pets Not Allowed |
|
Features
|
Balcony, Carpet Free, In Suite Laundry |
|
ParkingSpaceTotal
|
1 |
Building
|
BathroomTotal
|
2 |
|
BedroomsAboveGround
|
2 |
|
BedroomsTotal
|
2 |
|
Amenities
|
Storage - Locker |
|
Appliances
|
Dishwasher, Dryer, Stove, Washer, Window Coverings, Refrigerator |
|
CoolingType
|
Central Air Conditioning |
|
ExteriorFinish
|
Concrete |
|
FlooringType
|
Vinyl, Ceramic, Laminate |
|
HeatingFuel
|
Natural Gas |
|
HeatingType
|
Forced Air |
|
SizeInterior
|
700 - 799 Sqft |
|
Type
|
Apartment |
Parking
Land
Rooms
| Level |
Type |
Length |
Width |
Dimensions |
|
Flat |
Living Room |
5.49 m |
3.05 m |
5.49 m x 3.05 m |
|
Flat |
Dining Room |
5.49 m |
3.05 m |
5.49 m x 3.05 m |
|
Flat |
Kitchen |
3.05 m |
2.43 m |
3.05 m x 2.43 m |
|
Flat |
Primary Bedroom |
3.65 m |
3.05 m |
3.65 m x 3.05 m |
|
Flat |
Bedroom 2 |
2.74 m |
2.74 m |
2.74 m x 2.74 m |
https://www.realtor.ca/real-estate/28101723/lph4-4070-confederation-parkway-mississauga-creditview-creditview



















